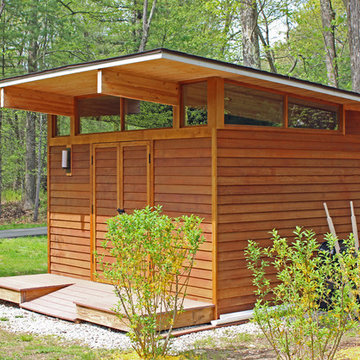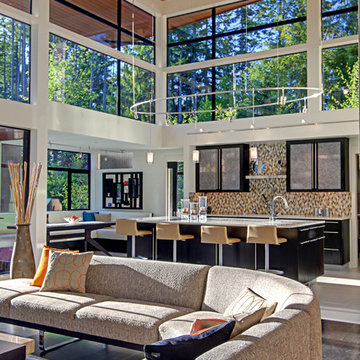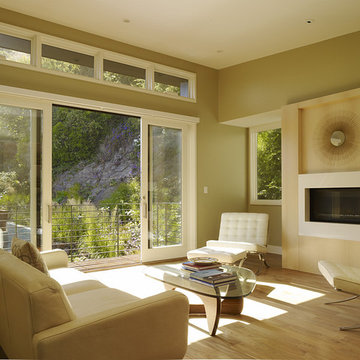3.916 Foto di case e interni
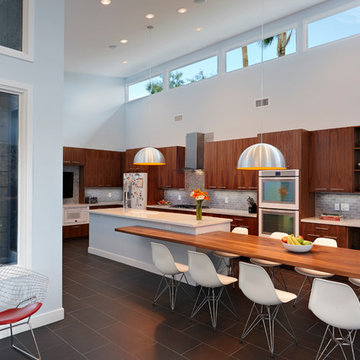
Photos by Francis and Francis Photography
Ispirazione per una grande cucina minimalista con ante lisce, ante in legno scuro e paraspruzzi grigio
Ispirazione per una grande cucina minimalista con ante lisce, ante in legno scuro e paraspruzzi grigio
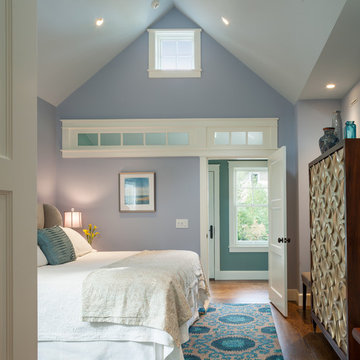
Architect: Ron DiMauro Architects
General Contractor: CP Construction
Photography: Warren Jagger
Foto di una camera da letto chic con pareti blu e pavimento in legno massello medio
Foto di una camera da letto chic con pareti blu e pavimento in legno massello medio

The kitchen has a very large island that wraps over the edge of the cabinet ends. Clerestory windows bring in light above the cabinets.
An organic 'branch' inspired series of pendants are set above the dining room table. http://www.kipnisarch.com
Cable Photo/Wayne Cable http://selfmadephoto.com
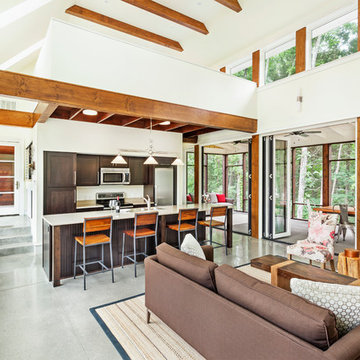
Denise Retallack
Idee per una cucina design con ante in stile shaker e ante in legno bruno
Idee per una cucina design con ante in stile shaker e ante in legno bruno
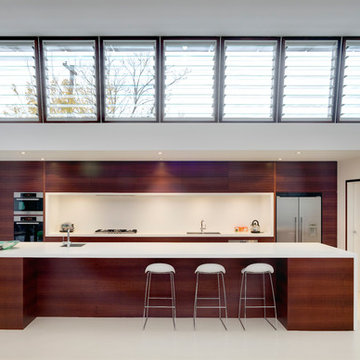
Murray Fredericks
Ispirazione per una cucina lineare minimal con ante lisce, ante in legno bruno, paraspruzzi bianco e elettrodomestici in acciaio inossidabile
Ispirazione per una cucina lineare minimal con ante lisce, ante in legno bruno, paraspruzzi bianco e elettrodomestici in acciaio inossidabile
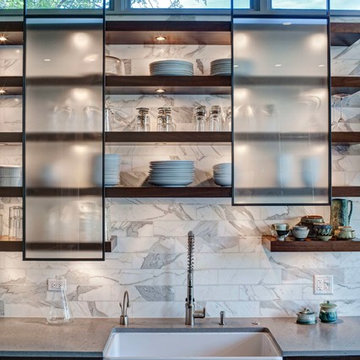
Ispirazione per una cucina minimal con nessun'anta, lavello stile country, paraspruzzi bianco e paraspruzzi in marmo
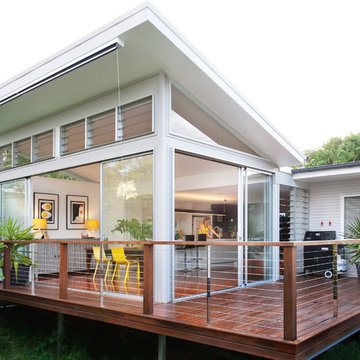
www.laramasselos.com
Foto di una piccola terrazza contemporanea con nessuna copertura
Foto di una piccola terrazza contemporanea con nessuna copertura
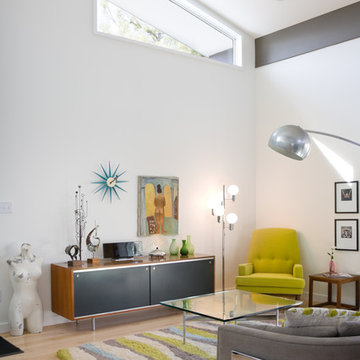
Designed and built by Studio Build, Kansas City
© Bob Greenspan Photography
Foto di un piccolo soggiorno minimalista con pareti bianche e parquet chiaro
Foto di un piccolo soggiorno minimalista con pareti bianche e parquet chiaro
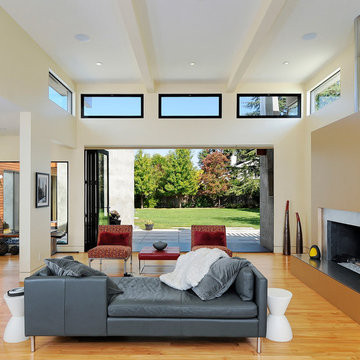
Photo by Jonathan Pearlman
Foto di un soggiorno minimalista con cornice del camino in metallo
Foto di un soggiorno minimalista con cornice del camino in metallo
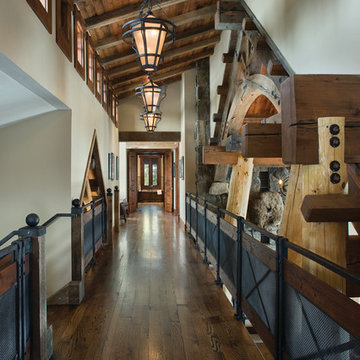
Like us on facebook at www.facebook.com/centresky
Designed as a prominent display of Architecture, Elk Ridge Lodge stands firmly upon a ridge high atop the Spanish Peaks Club in Big Sky, Montana. Designed around a number of principles; sense of presence, quality of detail, and durability, the monumental home serves as a Montana Legacy home for the family.
Throughout the design process, the height of the home to its relationship on the ridge it sits, was recognized the as one of the design challenges. Techniques such as terracing roof lines, stretching horizontal stone patios out and strategically placed landscaping; all were used to help tuck the mass into its setting. Earthy colored and rustic exterior materials were chosen to offer a western lodge like architectural aesthetic. Dry stack parkitecture stone bases that gradually decrease in scale as they rise up portray a firm foundation for the home to sit on. Historic wood planking with sanded chink joints, horizontal siding with exposed vertical studs on the exterior, and metal accents comprise the remainder of the structures skin. Wood timbers, outriggers and cedar logs work together to create diversity and focal points throughout the exterior elevations. Windows and doors were discussed in depth about type, species and texture and ultimately all wood, wire brushed cedar windows were the final selection to enhance the "elegant ranch" feel. A number of exterior decks and patios increase the connectivity of the interior to the exterior and take full advantage of the views that virtually surround this home.
Upon entering the home you are encased by massive stone piers and angled cedar columns on either side that support an overhead rail bridge spanning the width of the great room, all framing the spectacular view to the Spanish Peaks Mountain Range in the distance. The layout of the home is an open concept with the Kitchen, Great Room, Den, and key circulation paths, as well as certain elements of the upper level open to the spaces below. The kitchen was designed to serve as an extension of the great room, constantly connecting users of both spaces, while the Dining room is still adjacent, it was preferred as a more dedicated space for more formal family meals.
There are numerous detailed elements throughout the interior of the home such as the "rail" bridge ornamented with heavy peened black steel, wire brushed wood to match the windows and doors, and cannon ball newel post caps. Crossing the bridge offers a unique perspective of the Great Room with the massive cedar log columns, the truss work overhead bound by steel straps, and the large windows facing towards the Spanish Peaks. As you experience the spaces you will recognize massive timbers crowning the ceilings with wood planking or plaster between, Roman groin vaults, massive stones and fireboxes creating distinct center pieces for certain rooms, and clerestory windows that aid with natural lighting and create exciting movement throughout the space with light and shadow.
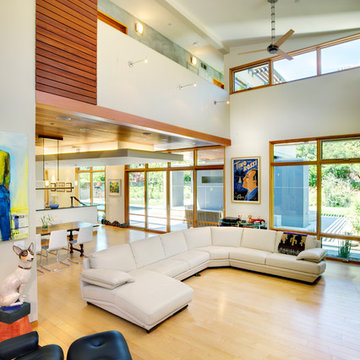
Architects: Sage Architecture
http://www.sagearchitecture.com
Architectural & Interior Design Photography by:
Dave Adams
http://www.daveadamsphotography.com
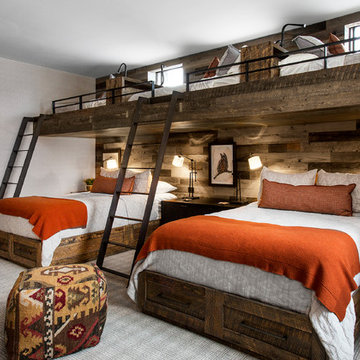
Immagine di una cameretta da letto stile rurale con pareti grigie, moquette e pavimento grigio

Klopf Architecture and Outer space Landscape Architects designed a new warm, modern, open, indoor-outdoor home in Los Altos, California. Inspired by mid-century modern homes but looking for something completely new and custom, the owners, a couple with two children, bought an older ranch style home with the intention of replacing it.
Created on a grid, the house is designed to be at rest with differentiated spaces for activities; living, playing, cooking, dining and a piano space. The low-sloping gable roof over the great room brings a grand feeling to the space. The clerestory windows at the high sloping roof make the grand space light and airy.
Upon entering the house, an open atrium entry in the middle of the house provides light and nature to the great room. The Heath tile wall at the back of the atrium blocks direct view of the rear yard from the entry door for privacy.
The bedrooms, bathrooms, play room and the sitting room are under flat wing-like roofs that balance on either side of the low sloping gable roof of the main space. Large sliding glass panels and pocketing glass doors foster openness to the front and back yards. In the front there is a fenced-in play space connected to the play room, creating an indoor-outdoor play space that could change in use over the years. The play room can also be closed off from the great room with a large pocketing door. In the rear, everything opens up to a deck overlooking a pool where the family can come together outdoors.
Wood siding travels from exterior to interior, accentuating the indoor-outdoor nature of the house. Where the exterior siding doesn’t come inside, a palette of white oak floors, white walls, walnut cabinetry, and dark window frames ties all the spaces together to create a uniform feeling and flow throughout the house. The custom cabinetry matches the minimal joinery of the rest of the house, a trim-less, minimal appearance. Wood siding was mitered in the corners, including where siding meets the interior drywall. Wall materials were held up off the floor with a minimal reveal. This tight detailing gives a sense of cleanliness to the house.
The garage door of the house is completely flush and of the same material as the garage wall, de-emphasizing the garage door and making the street presentation of the house kinder to the neighborhood.
The house is akin to a custom, modern-day Eichler home in many ways. Inspired by mid-century modern homes with today’s materials, approaches, standards, and technologies. The goals were to create an indoor-outdoor home that was energy-efficient, light and flexible for young children to grow. This 3,000 square foot, 3 bedroom, 2.5 bathroom new house is located in Los Altos in the heart of the Silicon Valley.
Klopf Architecture Project Team: John Klopf, AIA, and Chuang-Ming Liu
Landscape Architect: Outer space Landscape Architects
Structural Engineer: ZFA Structural Engineers
Staging: Da Lusso Design
Photography ©2018 Mariko Reed
Location: Los Altos, CA
Year completed: 2017

La cucina realizzata sotto al soppalco è interamente laccata di colore bianco con il top in massello di rovere e penisola bianca con sgabelli.
Foto di Simone Marulli
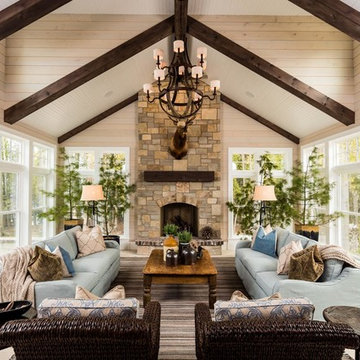
www.steinbergerphoto.com
Idee per un soggiorno tradizionale con pareti beige, camino classico, cornice del camino in pietra e pavimento beige
Idee per un soggiorno tradizionale con pareti beige, camino classico, cornice del camino in pietra e pavimento beige
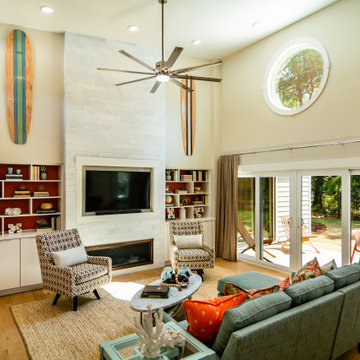
Ispirazione per un soggiorno tradizionale con pareti beige, pavimento in legno massello medio, camino lineare Ribbon e pavimento marrone
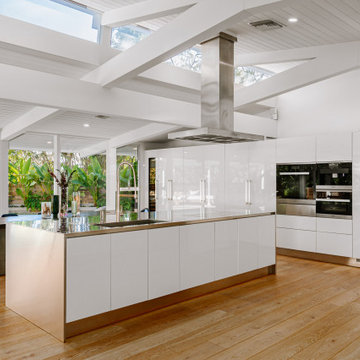
Foto di un'ampia cucina minimalista con lavello sottopiano, ante lisce, ante bianche, top in acciaio inossidabile, elettrodomestici in acciaio inossidabile, pavimento in legno massello medio e pavimento marrone
3.916 Foto di case e interni
7


















