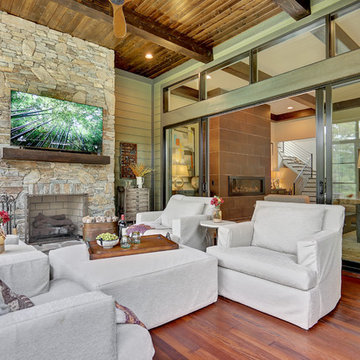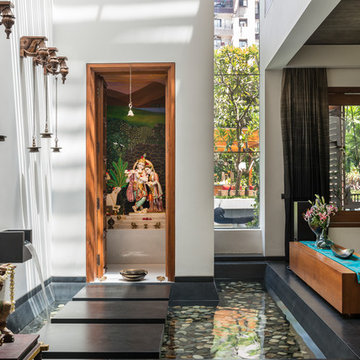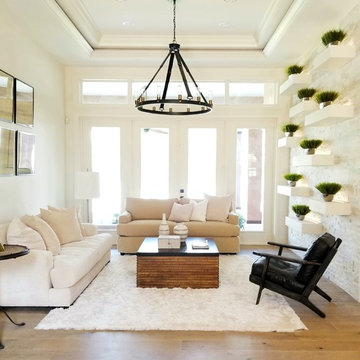3.916 Foto di case e interni
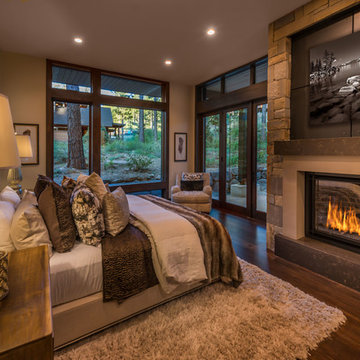
Kelly and Stone Architects
Immagine di una camera da letto stile rurale con pareti beige, parquet scuro, camino classico e pavimento marrone
Immagine di una camera da letto stile rurale con pareti beige, parquet scuro, camino classico e pavimento marrone
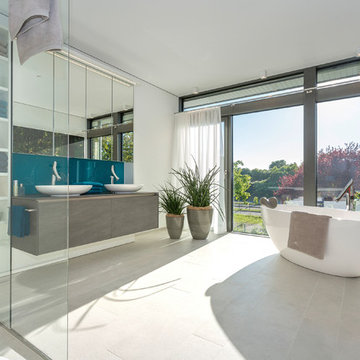
HUF HAUS GmbH u. Co.KG
Idee per una grande stanza da bagno padronale contemporanea con ante grigie, vasca freestanding, pareti bianche, lavabo a bacinella, top grigio, doccia a filo pavimento, WC sospeso, piastrelle bianche, piastrelle in ceramica, pavimento con piastrelle in ceramica, top piastrellato, pavimento bianco, doccia aperta e ante lisce
Idee per una grande stanza da bagno padronale contemporanea con ante grigie, vasca freestanding, pareti bianche, lavabo a bacinella, top grigio, doccia a filo pavimento, WC sospeso, piastrelle bianche, piastrelle in ceramica, pavimento con piastrelle in ceramica, top piastrellato, pavimento bianco, doccia aperta e ante lisce
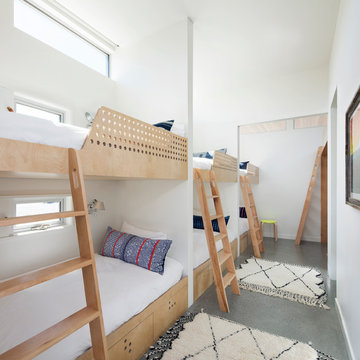
Inside, the building is zoned into living and sleeping wings. The living room, kitchen, and dining spaces comprise the main area with high wood ceilings. Strategic skylights bring in patterned natural light from above to balance the south and north light. The bedroom wing is situated to be separate from the main space, and has two bedrooms plus the ‘bunk room’, which the three kids share. It has three double bunks and one loft, sleeping seven. Each of the bunks has its own small window and reading light.
Photo by Paul Dyer
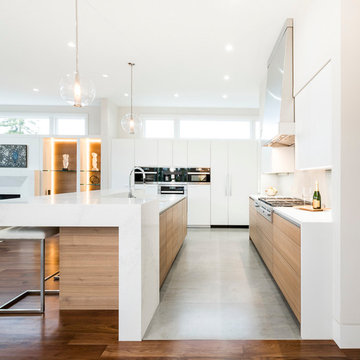
Weymarnphoto.com
Esempio di un'ampia cucina contemporanea con ante lisce, ante in legno chiaro, top in quarzo composito, paraspruzzi grigio, paraspruzzi con piastrelle di vetro, elettrodomestici in acciaio inossidabile, pavimento in legno massello medio, pavimento marrone e top bianco
Esempio di un'ampia cucina contemporanea con ante lisce, ante in legno chiaro, top in quarzo composito, paraspruzzi grigio, paraspruzzi con piastrelle di vetro, elettrodomestici in acciaio inossidabile, pavimento in legno massello medio, pavimento marrone e top bianco

This covered deck space features a fireplace, heaters and operable glass to allow the homeowners to customize their experience depending on the weather.

On the main level of Hearth and Home is a full luxury master suite complete with all the bells and whistles. Access the suite from a quiet hallway vestibule, and you’ll be greeted with plush carpeting, sophisticated textures, and a serene color palette. A large custom designed walk-in closet features adjustable built ins for maximum storage, and details like chevron drawer faces and lit trifold mirrors add a touch of glamour. Getting ready for the day is made easier with a personal coffee and tea nook built for a Keurig machine, so you can get a caffeine fix before leaving the master suite. In the master bathroom, a breathtaking patterned floor tile repeats in the shower niche, complemented by a full-wall vanity with built-in storage. The adjoining tub room showcases a freestanding tub nestled beneath an elegant chandelier.
For more photos of this project visit our website: https://wendyobrienid.com.
Photography by Valve Interactive: https://valveinteractive.com/

Foto di una taverna stile marino seminterrata con pareti beige, parquet chiaro e pavimento beige

Idee per una piccola stanza da bagno padronale contemporanea con ante lisce, ante grigie, doccia aperta, WC sospeso, pareti bianche, lavabo sospeso, pavimento multicolore e porta doccia a battente
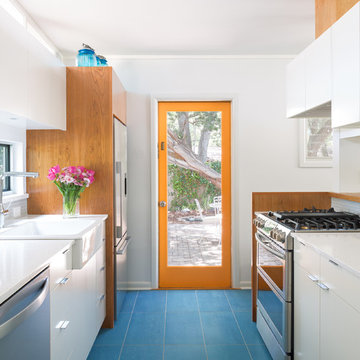
Foto di una cucina minimalista con lavello stile country, ante lisce, ante bianche, elettrodomestici in acciaio inossidabile, nessuna isola, pavimento blu e top bianco

This 6,500-square-foot one-story vacation home overlooks a golf course with the San Jacinto mountain range beyond. The house has a light-colored material palette—limestone floors, bleached teak ceilings—and ample access to outdoor living areas.
Builder: Bradshaw Construction
Architect: Marmol Radziner
Interior Design: Sophie Harvey
Landscape: Madderlake Designs
Photography: Roger Davies
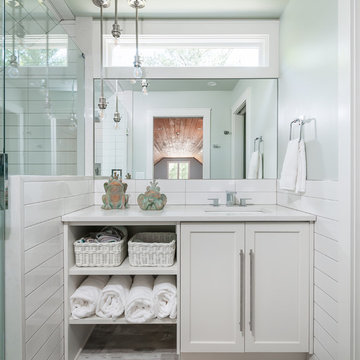
Innovative Construction is a different kind of renovation company because of the people that work there. They do very high quality work as well, which is not a common combination! Many of the construction guys have been working with Innovative Construction for years and they are the most thoughtful, happiest and hardworking crew we have ever been around. The office crew are very responsive and always go the extra mile to be helpful (thanks, Aisling)! Our recent job was smaller than our first job, and we still received personal service and great attention to detail (thanks, Trevor). I was amazed at how willing they all are to investigate the best options for our specific job, whether it be a different material or product or design. Innovative Construction is determined to make sure you are satisfied with the work done, and Clark is always willing to address any issues or concerns quickly and in such a pleasant and non confrontational matter. Believe me, these are people you want working on your house… or just people that you would want in your house at any time!! This was our second time using Innovative Construction and we will certainly use them again in the future and we highly recommend them.
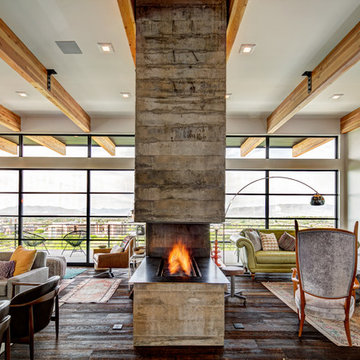
Immagine di un soggiorno moderno aperto con pareti grigie, parquet scuro e camino bifacciale
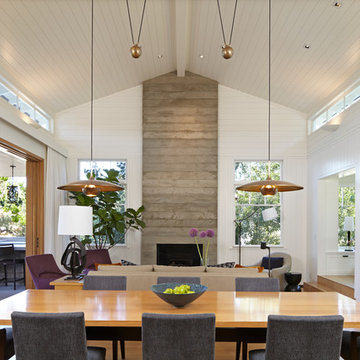
Douglas Hill
Idee per una grande sala da pranzo aperta verso il soggiorno country con pareti bianche e parquet chiaro
Idee per una grande sala da pranzo aperta verso il soggiorno country con pareti bianche e parquet chiaro

Ispirazione per un'ampia sala da pranzo aperta verso il soggiorno industriale con pareti bianche, pavimento in cemento, nessun camino e pavimento grigio
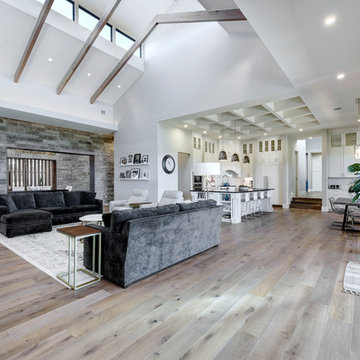
Allison Cartwright
Immagine di un soggiorno classico aperto con sala formale, pareti grigie, pavimento in legno massello medio, nessuna TV e pavimento beige
Immagine di un soggiorno classico aperto con sala formale, pareti grigie, pavimento in legno massello medio, nessuna TV e pavimento beige
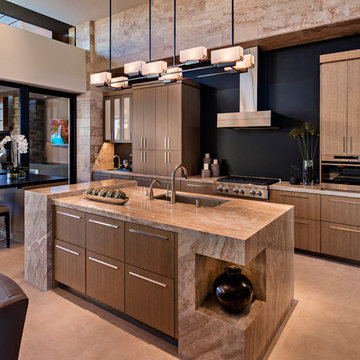
Modern kitchen with adjacent outdoor dining. Builder – GEF Development, Interiors - Ownby Design, Photographer – Thompson Photographic.
Immagine di una cucina american style
Immagine di una cucina american style
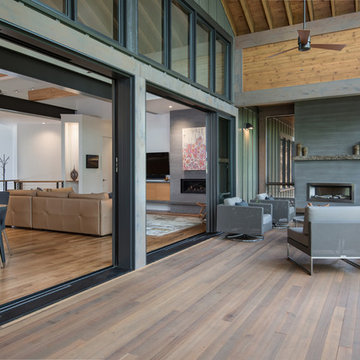
Ryan Theed
Idee per un portico contemporaneo dietro casa con un portico chiuso, pedane e un tetto a sbalzo
Idee per un portico contemporaneo dietro casa con un portico chiuso, pedane e un tetto a sbalzo
3.916 Foto di case e interni
5


















