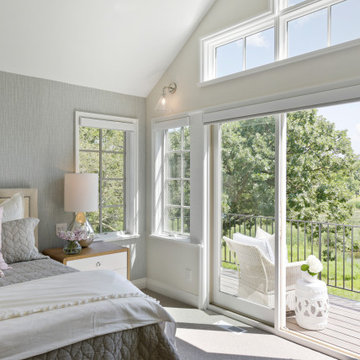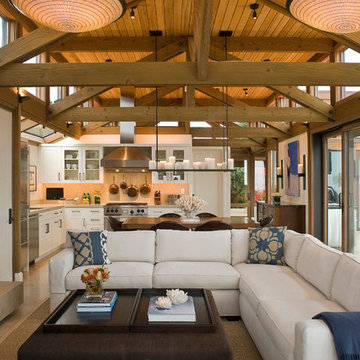Foto di case e interni in stile marinaro

Immagine di un soggiorno stile marinaro chiuso con pareti bianche, pavimento in legno massello medio, camino classico, cornice del camino in pietra, TV a parete e pavimento marrone

Ispirazione per una cucina stile marinaro con lavello sottopiano, ante in stile shaker, ante in legno chiaro, paraspruzzi bianco, pavimento in legno massello medio, pavimento marrone e top bianco
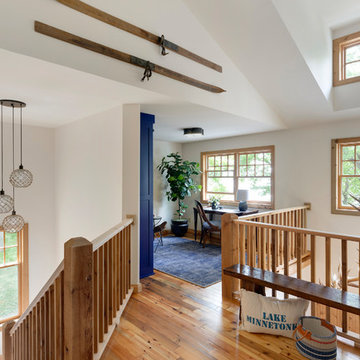
Spacecrafting Photography
Immagine di un ufficio stile marino con pareti bianche, pavimento in legno massello medio, nessun camino e scrivania autoportante
Immagine di un ufficio stile marino con pareti bianche, pavimento in legno massello medio, nessun camino e scrivania autoportante
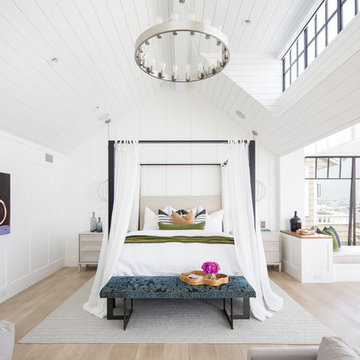
The hardwood floors are a custom 3/4" x 10" Select White Oak plank with a hand wirebrush and custom stain & finish created by Gaetano Hardwood Floors, Inc.
Home Builder: Patterson Custom Homes
Ryan Garvin Photography
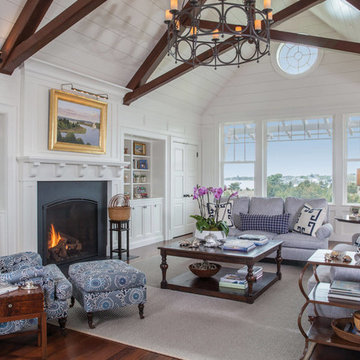
Ispirazione per un soggiorno stile marinaro chiuso con pareti bianche, parquet scuro, camino classico, cornice del camino in metallo, pavimento marrone e tappeto
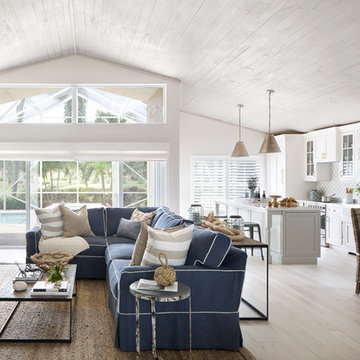
Jessica Glynn Photography
Ispirazione per un soggiorno stile marino di medie dimensioni e aperto con parquet chiaro, nessun camino e pareti bianche
Ispirazione per un soggiorno stile marino di medie dimensioni e aperto con parquet chiaro, nessun camino e pareti bianche
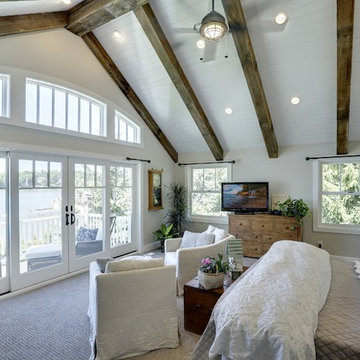
Spacecrafting
Foto di una camera matrimoniale costiera con pareti grigie, moquette e nessun camino
Foto di una camera matrimoniale costiera con pareti grigie, moquette e nessun camino

The great room provides plenty of space for open dining. The stairs leads up to the artist's studio, stairs lead down to the garage.
Ispirazione per un soggiorno costiero di medie dimensioni e aperto con pareti bianche, parquet chiaro, nessun camino e pavimento beige
Ispirazione per un soggiorno costiero di medie dimensioni e aperto con pareti bianche, parquet chiaro, nessun camino e pavimento beige

This home, set at the end of a long, private driveway, is far more than meets the eye. Built in three sections and connected by two breezeways, the home’s setting takes full advantage of the clean ocean air. Set back from the water on an open plot, its lush lawn is bordered by fieldstone walls that lead to an ocean cove.
The hideaway calms the mind and spirit, not only by its privacy from the noise of daily life, but through well-chosen elements, clean lines, and a bright, cheerful feel throughout. The interior is show-stopping, covered almost entirely in clear, vertical-grain fir—most of which was source from the same place. From the flooring to the walls, columns, staircases and ceiling beams, this special, tight-grain wood brightens every room in the home.
At just over 3,000 feet of living area, storage and smart use of space was a huge consideration in the creation of this home. For example, the mudroom and living room were both built with expansive window seating with storage beneath. Built-in drawers and cabinets can also be found throughout, yet never interfere with the distinctly uncluttered feel of the rooms.
The homeowners wanted the home to fit in as naturally as possible with the Cape Cod landscape, and also desired a feeling of virtual seamlessness between the indoors and out, resulting in an abundance of windows and doors throughout.
This home has high performance windows, which are rated to withstand hurricane-force winds and impact rated against wind-borne debris. The 24-foot skylight, which was installed by crane, consists of six independently mechanized shades operating in unison.
The open kitchen blends in with the home’s great room, and includes a Sub Zero refrigerator and a Wolf stove. Eco-friendly features in the home include low-flow faucets, dual-flush toilets in the bathrooms, and an energy recovery ventilation system, which conditions and improves indoor air quality.
Other natural materials incorporated for the home included a variety of stone, including bluestone and boulders. Hand-made ceramic tiles were used for the bathroom showers, and the kitchen counters are covered in granite – eye-catching and long-lasting.
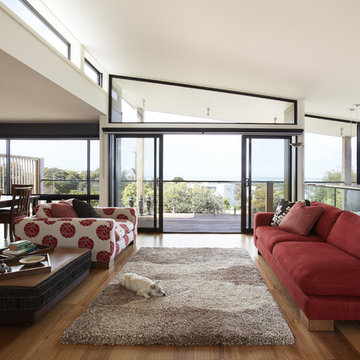
Generous, down-filled lounge suites accommodate family and friends whilst offering ocean views of Bass Strait from the open plan lounge room.
Photography by Sam Penninger - Styling by Selena White
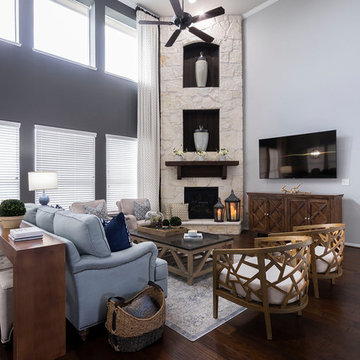
Marcio Dufranc
Immagine di un soggiorno stile marinaro con pareti grigie, parquet scuro, camino ad angolo, cornice del camino in pietra, TV a parete e pavimento marrone
Immagine di un soggiorno stile marinaro con pareti grigie, parquet scuro, camino ad angolo, cornice del camino in pietra, TV a parete e pavimento marrone
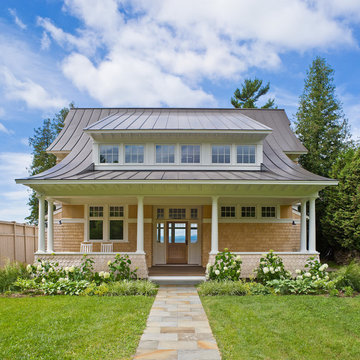
Esempio della villa grande stile marinaro a due piani con rivestimento in legno e copertura in metallo o lamiera
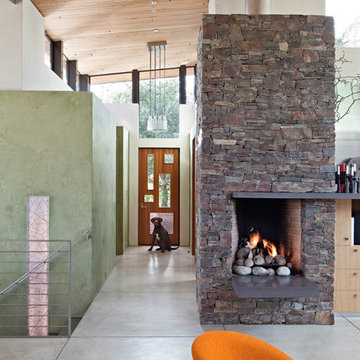
Esempio di un grande ingresso o corridoio stile marinaro con pavimento in cemento, pareti bianche e pavimento grigio
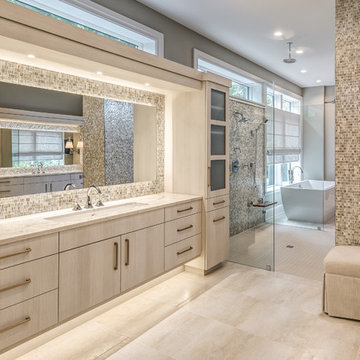
Esempio di una stanza da bagno padronale stile marino con ante lisce, ante in legno chiaro, doccia a filo pavimento, piastrelle beige, piastrelle a mosaico, pareti grigie, lavabo sottopiano, pavimento beige, doccia aperta e top beige
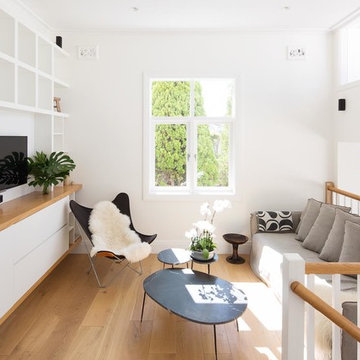
Simon Whitbread Photography
Idee per un soggiorno costiero stile loft con pareti bianche, pavimento in legno massello medio, TV a parete e pavimento beige
Idee per un soggiorno costiero stile loft con pareti bianche, pavimento in legno massello medio, TV a parete e pavimento beige
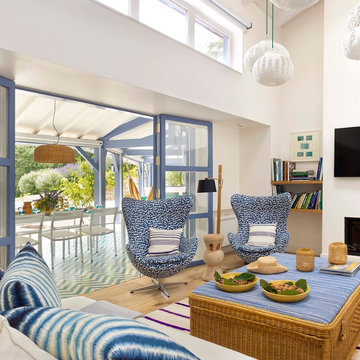
Martín García Pérez
Esempio di un soggiorno costiero di medie dimensioni e chiuso con pareti bianche, parquet chiaro e TV a parete
Esempio di un soggiorno costiero di medie dimensioni e chiuso con pareti bianche, parquet chiaro e TV a parete
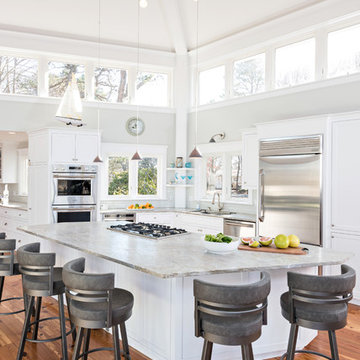
Dan Cutrona
Foto di un cucina con isola centrale stile marino con ante in stile shaker, ante bianche, elettrodomestici in acciaio inossidabile e parquet chiaro
Foto di un cucina con isola centrale stile marino con ante in stile shaker, ante bianche, elettrodomestici in acciaio inossidabile e parquet chiaro
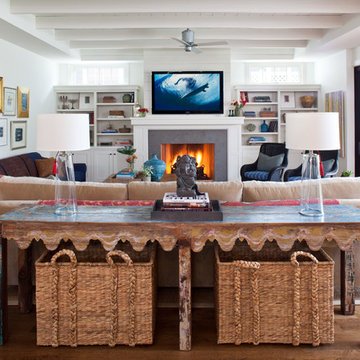
Idee per un soggiorno stile marinaro con pareti bianche, pavimento in legno massello medio, camino classico, cornice del camino in pietra e TV a parete
Foto di case e interni in stile marinaro
1
