752 Foto di case e interni marroni

Foto di una grande veranda classica con parquet chiaro, nessun camino, soffitto classico e pavimento marrone
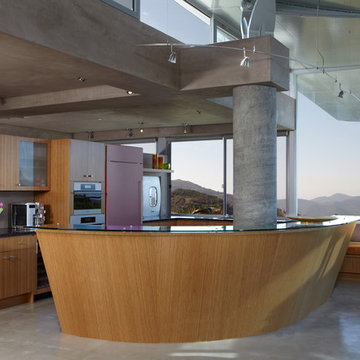
Photo: Doug Hill
Immagine di una cucina moderna con ante lisce, ante in legno scuro e elettrodomestici in acciaio inossidabile
Immagine di una cucina moderna con ante lisce, ante in legno scuro e elettrodomestici in acciaio inossidabile
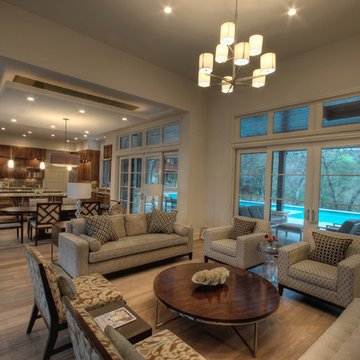
This Westlake site posed several challenges that included managing a sloping lot and capturing the views of downtown Austin in specific locations on the lot, while staying within the height restrictions. The service and garages split in two, buffering the less private areas of the lot creating an inner courtyard. The ancillary rooms are organized around this court leading up to the entertaining areas. The main living areas serve as a transition to a private natural vegetative bluff on the North side. Breezeways and terraces connect the various outdoor living spaces feeding off the great room and dining, balancing natural light and summer breezes to the interior spaces. The private areas are located on the upper level, organized in an inverted “u”, maximizing the best views on the lot. The residence represents a programmatic collaboration of the clients’ needs and subdivision restrictions while engaging the unique features of the lot.
Built by Butterfield Custom Homes
Photography by Adam Steiner
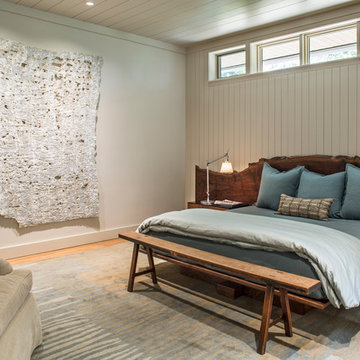
Photography by David Dietrich
Ispirazione per una grande camera matrimoniale classica con pareti bianche, nessun camino, pavimento in legno massello medio e pavimento marrone
Ispirazione per una grande camera matrimoniale classica con pareti bianche, nessun camino, pavimento in legno massello medio e pavimento marrone

Foto di un soggiorno classico aperto con pareti grigie, parquet scuro, camino classico, cornice del camino in pietra, TV a parete e pavimento marrone

The ensuite is a luxurious space offering all the desired facilities. The warm theme of all rooms echoes in the materials used. The vanity was created from Recycled Messmate with a horizontal grain, complemented by the polished concrete bench top. The walk in double shower creates a real impact, with its black framed glass which again echoes with the framing in the mirrors and shelving.

A mid-century modern open floor plan is accentuated by the natural light coming from MI Windows and Doors windows and sliding glass doors. Windows serve as the backsplash of this sleek kitchen.
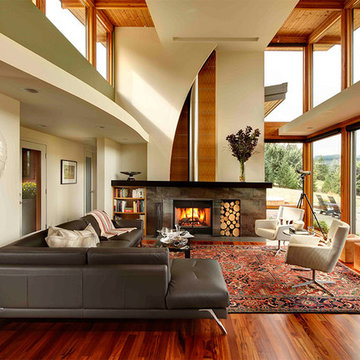
Esempio di un soggiorno minimalista aperto con libreria, pareti beige, pavimento in legno massello medio, stufa a legna, pavimento arancione e tappeto

Martha O'Hara Interiors, Interior Design & Photo Styling | Troy Thies, Photography | MDS Remodeling, Home Remodel | Please Note: All “related,” “similar,” and “sponsored” products tagged or listed by Houzz are not actual products pictured. They have not been approved by Martha O’Hara Interiors nor any of the professionals credited. For info about our work: design@oharainteriors.com
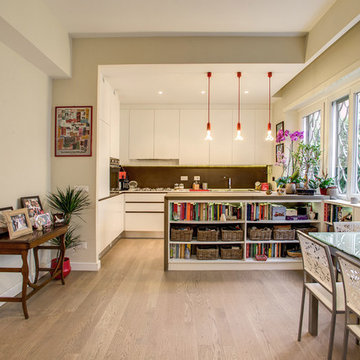
Foto di una sala da pranzo aperta verso la cucina boho chic di medie dimensioni con pareti beige, parquet chiaro e pavimento beige
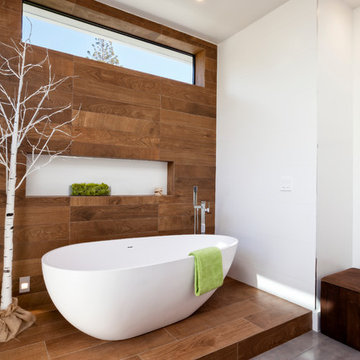
Idee per una grande stanza da bagno padronale minimal con vasca freestanding, pareti bianche, ante lisce, ante in legno scuro, doccia aperta, WC monopezzo, piastrelle bianche, piastrelle in gres porcellanato, pavimento con piastrelle in ceramica, lavabo integrato e top in superficie solida
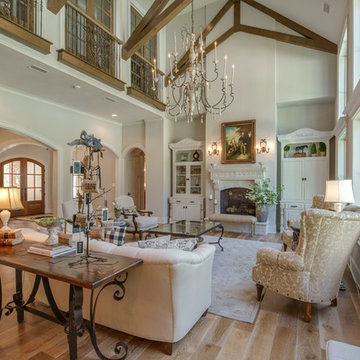
Texas Home Photo http://txhomephoto.com/
Esempio di un soggiorno classico con pareti bianche e pavimento in legno massello medio
Esempio di un soggiorno classico con pareti bianche e pavimento in legno massello medio
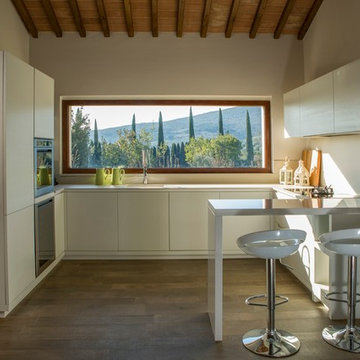
Andrea Lisi
Foto di una cucina country di medie dimensioni con lavello da incasso, ante lisce, ante bianche e parquet scuro
Foto di una cucina country di medie dimensioni con lavello da incasso, ante lisce, ante bianche e parquet scuro

Praised for its visually appealing, modern yet comfortable design, this Scottsdale residence took home the gold in the 2014 Design Awards from Professional Builder magazine. Built by Calvis Wyant Luxury Homes, the 5,877-square-foot residence features an open floor plan that includes Western Window Systems’ multi-slide pocket doors to allow for optimal inside-to-outside flow. Tropical influences such as covered patios, a pool, and reflecting ponds give the home a lush, resort-style feel.
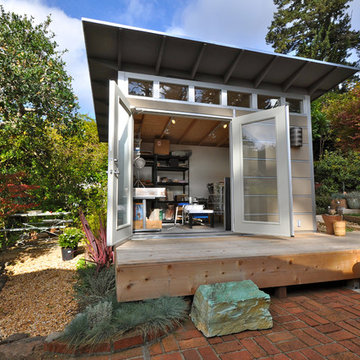
Expansive double glass french doors welcome light AND the artist to her space. This pottery studio is properly ventilated and built to conform to appropriate specifications for a kiln and other pottery tools.
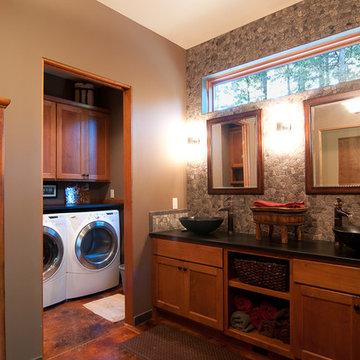
Louise Lakier Photography © 2012 Houzz
Esempio di una stanza da bagno tradizionale con lavanderia
Esempio di una stanza da bagno tradizionale con lavanderia
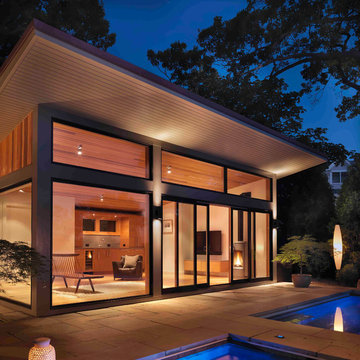
Modern pool and cabana where the granite ledge of Gloucester Harbor meet the manicured grounds of this private residence. The modest-sized building is an overachiever, with its soaring roof and glass walls striking a modern counterpoint to the property’s century-old shingle style home.
Photo by: Nat Rea Photography
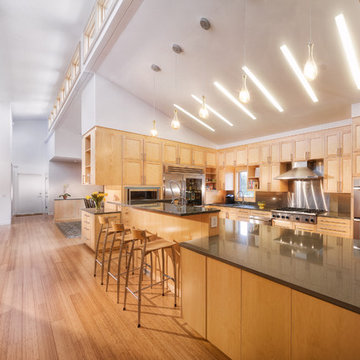
Complete renovation of 1960's ranch style home located in Los Altos. The design is functional modern with many stylish and unique amenities. The new design incorporates more light and views to the outside. Features of the home include vaulted ceilings, a large chef's kitchen with top of the line appliances and a more open floor plan than the original home. Sustainable features of this project include bamboo flooring, solar photovoltaic electric generation, solar hydronic hot water heating for the pool and a high efficiency tankless hot water system for the pool/exercise room.
Photos: Rien van Rijthoven
Architect: Mark Horton
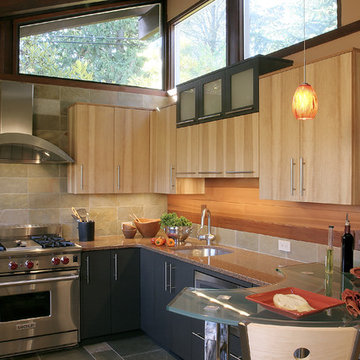
Hickory and laminate cabinets by Neil Kelly Cabinets, quartz countertops, custom made glass counter, slate and cedar backsplash, slate flooring
-Fabienne Photography

photo by Susan Teare
Foto di una camera da letto minimalista con pareti bianche, pavimento in cemento e stufa a legna
Foto di una camera da letto minimalista con pareti bianche, pavimento in cemento e stufa a legna
752 Foto di case e interni marroni
1

















