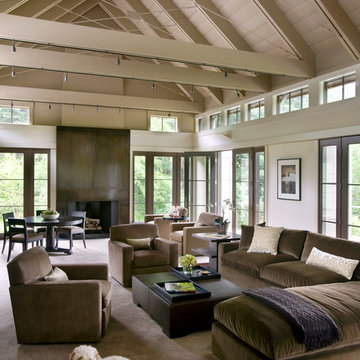751 Foto di case e interni marroni
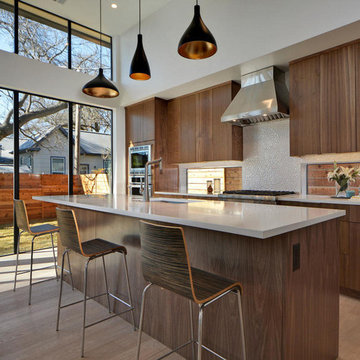
Ispirazione per un cucina con isola centrale minimalista con lavello sottopiano, ante lisce, ante in legno scuro, paraspruzzi beige, elettrodomestici in acciaio inossidabile e pavimento in legno massello medio
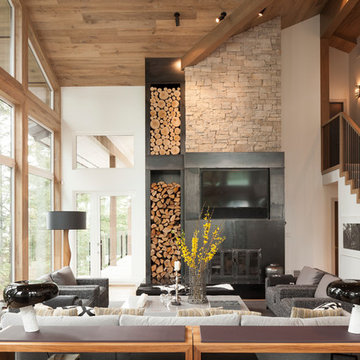
Idee per un soggiorno design aperto con sala formale, parquet chiaro, camino classico, cornice del camino in metallo e parete attrezzata
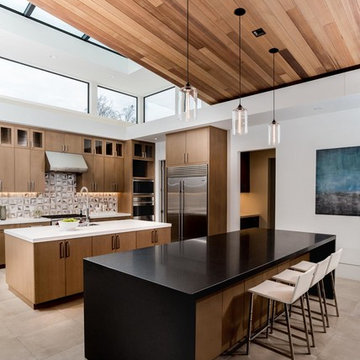
Idee per una cucina design con ante lisce, ante in legno scuro, paraspruzzi multicolore, elettrodomestici in acciaio inossidabile e 2 o più isole
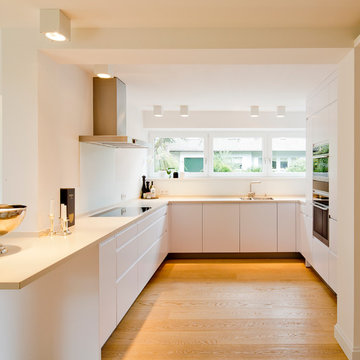
Foto: Julia Vogel | Köln
Immagine di una cucina ad U design chiusa con lavello sottopiano, ante lisce, ante bianche, paraspruzzi bianco, paraspruzzi con lastra di vetro, elettrodomestici da incasso, parquet chiaro e nessuna isola
Immagine di una cucina ad U design chiusa con lavello sottopiano, ante lisce, ante bianche, paraspruzzi bianco, paraspruzzi con lastra di vetro, elettrodomestici da incasso, parquet chiaro e nessuna isola
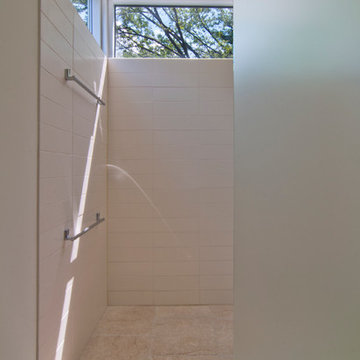
Ryan Siemers
Idee per una stanza da bagno moderna con doccia a filo pavimento
Idee per una stanza da bagno moderna con doccia a filo pavimento
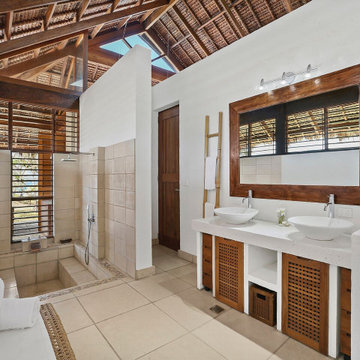
bathroom decoration and design
Foto di una stanza da bagno padronale etnica con ante in stile shaker, ante in legno scuro, vasca/doccia, piastrelle beige, pareti bianche, lavabo a bacinella, pavimento beige, doccia aperta, top bianco, due lavabi, mobile bagno incassato e soffitto a volta
Foto di una stanza da bagno padronale etnica con ante in stile shaker, ante in legno scuro, vasca/doccia, piastrelle beige, pareti bianche, lavabo a bacinella, pavimento beige, doccia aperta, top bianco, due lavabi, mobile bagno incassato e soffitto a volta
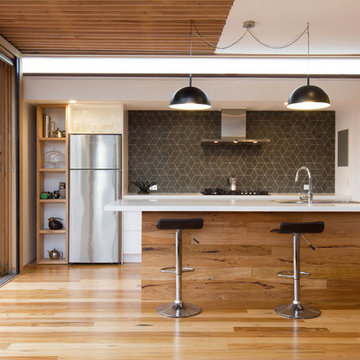
nic granleese
Idee per un cucina con isola centrale contemporaneo con paraspruzzi grigio
Idee per un cucina con isola centrale contemporaneo con paraspruzzi grigio
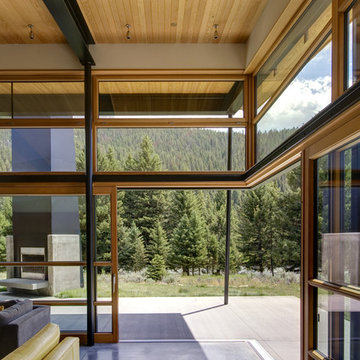
© Steve Keating Photography
Idee per un soggiorno minimal con pavimento in cemento
Idee per un soggiorno minimal con pavimento in cemento
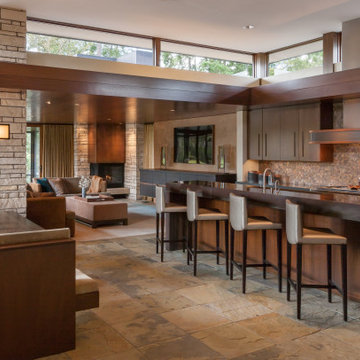
The Woodlands, 2013 - New Construction
Ispirazione per una cucina design con ante lisce, ante in legno bruno, paraspruzzi con piastrelle in pietra, pavimento in pietra calcarea, paraspruzzi marrone, pavimento marrone e top marrone
Ispirazione per una cucina design con ante lisce, ante in legno bruno, paraspruzzi con piastrelle in pietra, pavimento in pietra calcarea, paraspruzzi marrone, pavimento marrone e top marrone
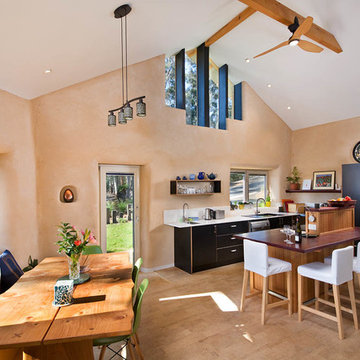
Ispirazione per una cucina american style con lavello a doppia vasca, ante lisce, ante nere, elettrodomestici in acciaio inossidabile, pavimento beige e top marrone
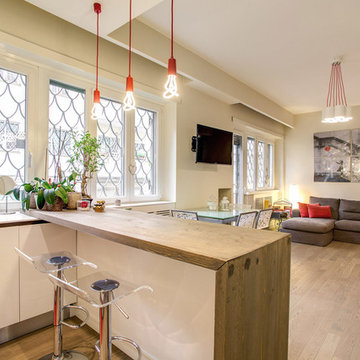
Vincenzo Tambasco
Idee per un soggiorno eclettico di medie dimensioni e stile loft con pareti beige, parquet chiaro e TV a parete
Idee per un soggiorno eclettico di medie dimensioni e stile loft con pareti beige, parquet chiaro e TV a parete
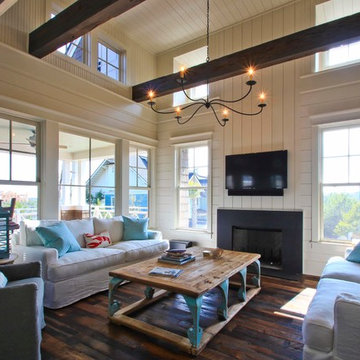
This living room is designed to connect with the outdoor deck and view to the lake and gulf of mexico. The high ceilings allow high clerestory windows to add light to space.
The scale of the room is lowered by using different scaled boards, creating a lowered band line and adding solid wood pecky cypress beams across the room. The contrast between rough flooring and beams and smooth, white pine wall boards give vitality to the space.
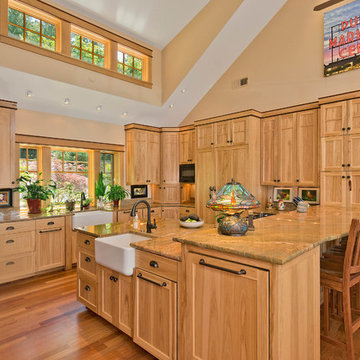
Immagine di una cucina american style con lavello stile country, ante in stile shaker, ante in legno chiaro e elettrodomestici in acciaio inossidabile
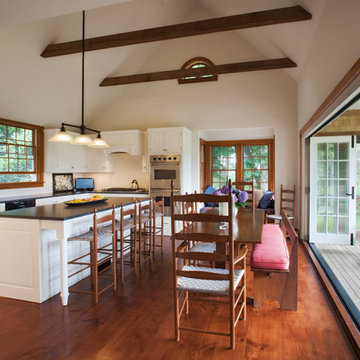
Jeff Allen
Idee per un cucina con isola centrale costiero con lavello sottopiano, ante con bugna sagomata, ante bianche, paraspruzzi bianco, elettrodomestici in acciaio inossidabile e pavimento in legno massello medio
Idee per un cucina con isola centrale costiero con lavello sottopiano, ante con bugna sagomata, ante bianche, paraspruzzi bianco, elettrodomestici in acciaio inossidabile e pavimento in legno massello medio

La cucina realizzata sotto al soppalco è interamente laccata di colore bianco con il top in massello di rovere e penisola bianca con sgabelli.
Foto di Simone Marulli

Martha O'Hara Interiors, Interior Design & Photo Styling | Troy Thies, Photography | MDS Remodeling, Home Remodel | Please Note: All “related,” “similar,” and “sponsored” products tagged or listed by Houzz are not actual products pictured. They have not been approved by Martha O’Hara Interiors nor any of the professionals credited. For info about our work: design@oharainteriors.com

Ispirazione per un grande soggiorno minimal aperto con pavimento in legno massello medio, camino classico, cornice del camino in pietra, sala formale, pareti bianche e nessuna TV

Foto di un soggiorno classico aperto con pareti grigie, parquet scuro, camino classico, cornice del camino in pietra, TV a parete e pavimento marrone

Klopf Architecture and Outer space Landscape Architects designed a new warm, modern, open, indoor-outdoor home in Los Altos, California. Inspired by mid-century modern homes but looking for something completely new and custom, the owners, a couple with two children, bought an older ranch style home with the intention of replacing it.
Created on a grid, the house is designed to be at rest with differentiated spaces for activities; living, playing, cooking, dining and a piano space. The low-sloping gable roof over the great room brings a grand feeling to the space. The clerestory windows at the high sloping roof make the grand space light and airy.
Upon entering the house, an open atrium entry in the middle of the house provides light and nature to the great room. The Heath tile wall at the back of the atrium blocks direct view of the rear yard from the entry door for privacy.
The bedrooms, bathrooms, play room and the sitting room are under flat wing-like roofs that balance on either side of the low sloping gable roof of the main space. Large sliding glass panels and pocketing glass doors foster openness to the front and back yards. In the front there is a fenced-in play space connected to the play room, creating an indoor-outdoor play space that could change in use over the years. The play room can also be closed off from the great room with a large pocketing door. In the rear, everything opens up to a deck overlooking a pool where the family can come together outdoors.
Wood siding travels from exterior to interior, accentuating the indoor-outdoor nature of the house. Where the exterior siding doesn’t come inside, a palette of white oak floors, white walls, walnut cabinetry, and dark window frames ties all the spaces together to create a uniform feeling and flow throughout the house. The custom cabinetry matches the minimal joinery of the rest of the house, a trim-less, minimal appearance. Wood siding was mitered in the corners, including where siding meets the interior drywall. Wall materials were held up off the floor with a minimal reveal. This tight detailing gives a sense of cleanliness to the house.
The garage door of the house is completely flush and of the same material as the garage wall, de-emphasizing the garage door and making the street presentation of the house kinder to the neighborhood.
The house is akin to a custom, modern-day Eichler home in many ways. Inspired by mid-century modern homes with today’s materials, approaches, standards, and technologies. The goals were to create an indoor-outdoor home that was energy-efficient, light and flexible for young children to grow. This 3,000 square foot, 3 bedroom, 2.5 bathroom new house is located in Los Altos in the heart of the Silicon Valley.
Klopf Architecture Project Team: John Klopf, AIA, and Chuang-Ming Liu
Landscape Architect: Outer space Landscape Architects
Structural Engineer: ZFA Structural Engineers
Staging: Da Lusso Design
Photography ©2018 Mariko Reed
Location: Los Altos, CA
Year completed: 2017
751 Foto di case e interni marroni
9


















