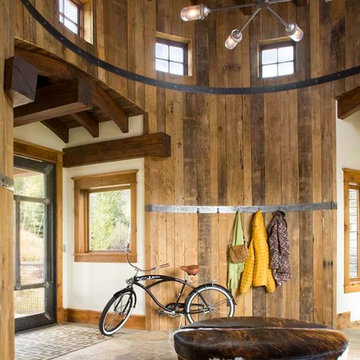751 Foto di case e interni marroni
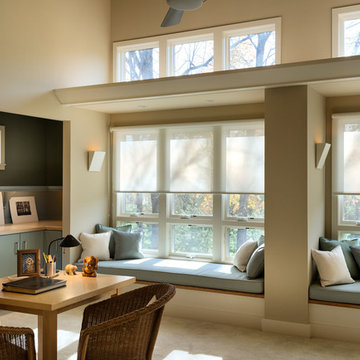
Rob Karosis Photography
Foto di uno studio tradizionale con pareti beige, moquette, nessun camino, scrivania autoportante e pavimento beige
Foto di uno studio tradizionale con pareti beige, moquette, nessun camino, scrivania autoportante e pavimento beige

Immagine di un ampio soggiorno country aperto con pareti gialle, pavimento in legno massello medio, camino classico, cornice del camino piastrellata, sala formale e parete attrezzata

Architect: DeForest Architects
Contractor: Lockhart Suver
Photography: Benjamin Benschneider
Ispirazione per una sala da pranzo aperta verso il soggiorno design con pavimento in cemento, camino bifacciale e pavimento beige
Ispirazione per una sala da pranzo aperta verso il soggiorno design con pavimento in cemento, camino bifacciale e pavimento beige
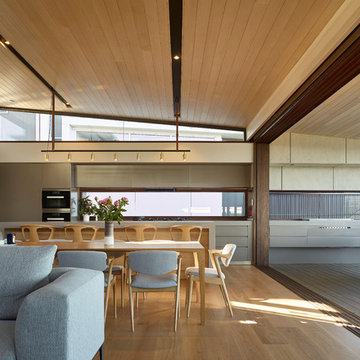
Scott Burrows Photography
Ispirazione per una sala da pranzo aperta verso il soggiorno contemporanea con pareti beige, parquet chiaro e pavimento beige
Ispirazione per una sala da pranzo aperta verso il soggiorno contemporanea con pareti beige, parquet chiaro e pavimento beige
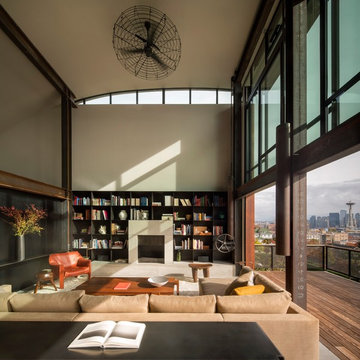
Photo: Nic Lehoux.
For custom luxury metal windows and doors, contact sales@brombalusa.com
Idee per un soggiorno industriale aperto con pareti beige, pavimento in cemento, camino classico e pavimento grigio
Idee per un soggiorno industriale aperto con pareti beige, pavimento in cemento, camino classico e pavimento grigio

The Redmond Residence is located on a wooded hillside property about 20 miles east of Seattle. The 3.5-acre site has a quiet beauty, with large stands of fir and cedar. The house is a delicate structure of wood, steel, and glass perched on a stone plinth of Montana ledgestone. The stone plinth varies in height from 2-ft. on the uphill side to 15-ft. on the downhill side. The major elements of the house are a living pavilion and a long bedroom wing, separated by a glass entry space. The living pavilion is a dramatic space framed in steel with a “wood quilt” roof structure. A series of large north-facing clerestory windows create a soaring, 20-ft. high space, filled with natural light.
The interior of the house is highly crafted with many custom-designed fabrications, including complex, laser-cut steel railings, hand-blown glass lighting, bronze sink stand, miniature cherry shingle walls, textured mahogany/glass front door, and a number of custom-designed furniture pieces such as the cherry bed in the master bedroom. The dining area features an 8-ft. long custom bentwood mahogany table with a blackened steel base.
The house has many sustainable design features, such as the use of extensive clerestory windows to achieve natural lighting and cross ventilation, low VOC paints, linoleum flooring, 2x8 framing to achieve 42% higher insulation than conventional walls, cellulose insulation in lieu of fiberglass batts, radiant heating throughout the house, and natural stone exterior cladding.
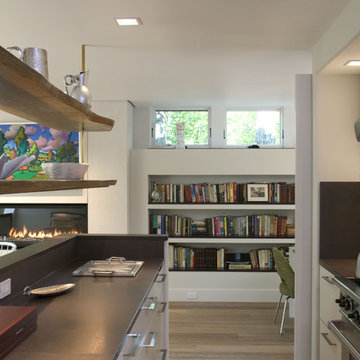
Photo by Randy O'Rourke
A guest house for a contemporary main house.
Ispirazione per una cucina moderna con ante bianche e ante lisce
Ispirazione per una cucina moderna con ante bianche e ante lisce
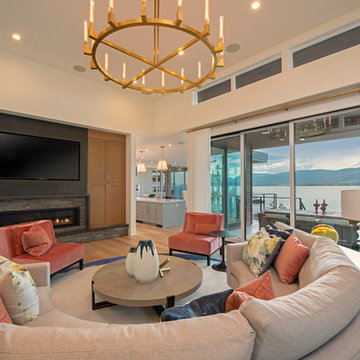
Esempio di un soggiorno design aperto con pareti bianche, pavimento in legno massello medio, camino lineare Ribbon, cornice del camino in pietra, TV a parete e pavimento marrone
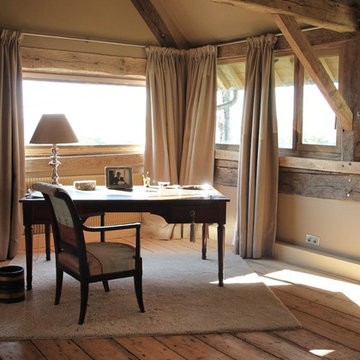
concept interieur
Ispirazione per un ufficio rustico con pareti beige e scrivania autoportante
Ispirazione per un ufficio rustico con pareti beige e scrivania autoportante
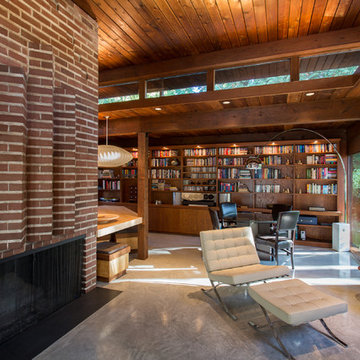
Idee per un grande soggiorno moderno aperto con sala formale, pavimento in cemento, camino classico, cornice del camino in mattoni e pavimento grigio
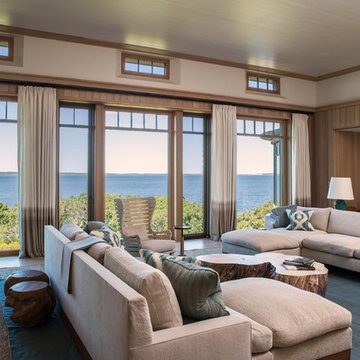
Living Room
Foto di un ampio soggiorno stile marino con pareti beige e pavimento beige
Foto di un ampio soggiorno stile marino con pareti beige e pavimento beige
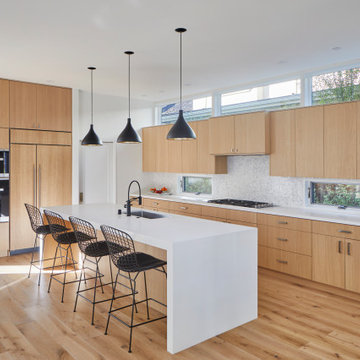
Ispirazione per una cucina a L design con lavello sottopiano, ante a filo, ante in legno scuro, paraspruzzi bianco, paraspruzzi con piastrelle a mosaico, elettrodomestici da incasso, pavimento in legno massello medio, pavimento marrone e top bianco
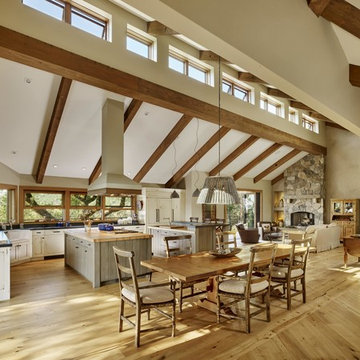
Idee per una sala da pranzo aperta verso il soggiorno stile rurale con pareti beige, parquet chiaro e pavimento beige
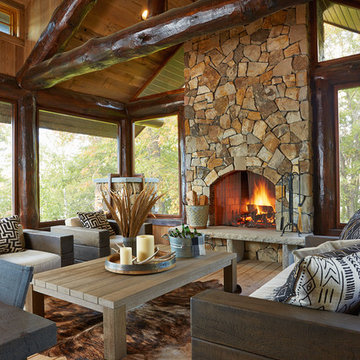
Susan Gilmore
Ispirazione per un portico rustico con un portico chiuso e pedane
Ispirazione per un portico rustico con un portico chiuso e pedane
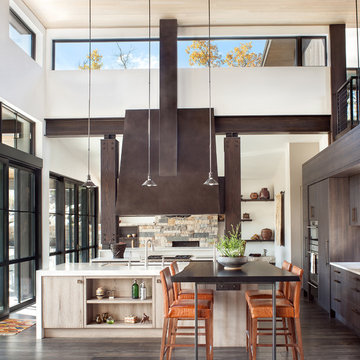
Kitchen Design by Scott Grandis
Architecture and Interior Design by Vertical Arts
Photography by Peter Gibeon, Gibeon Photography
Immagine di una cucina rustica con lavello sottopiano, ante lisce, ante in legno bruno, paraspruzzi multicolore, paraspruzzi con piastrelle in pietra, parquet scuro, 2 o più isole e pavimento marrone
Immagine di una cucina rustica con lavello sottopiano, ante lisce, ante in legno bruno, paraspruzzi multicolore, paraspruzzi con piastrelle in pietra, parquet scuro, 2 o più isole e pavimento marrone
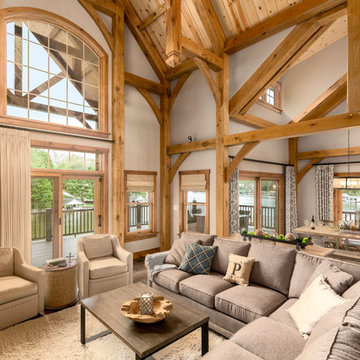
Oakbridge Timber Framing/Kris Miller Photographer
Esempio di un soggiorno rustico aperto con sala formale, pareti beige, parquet scuro e pavimento marrone
Esempio di un soggiorno rustico aperto con sala formale, pareti beige, parquet scuro e pavimento marrone
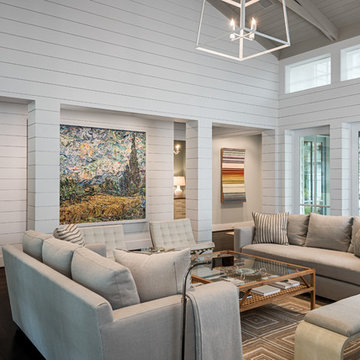
Peter Molick Photography
Idee per un soggiorno country aperto con pareti bianche, parquet scuro e pavimento marrone
Idee per un soggiorno country aperto con pareti bianche, parquet scuro e pavimento marrone
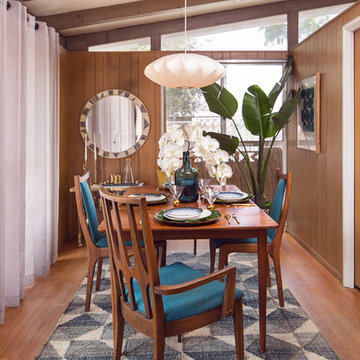
Roberto Garcia Photography
Foto di una sala da pranzo minimalista chiusa con pareti marroni, pavimento in legno massello medio e pavimento marrone
Foto di una sala da pranzo minimalista chiusa con pareti marroni, pavimento in legno massello medio e pavimento marrone
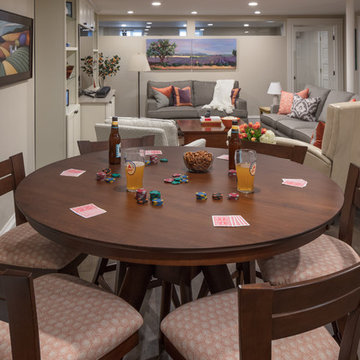
Kyle Caldwell
Esempio di un grande soggiorno tradizionale aperto con sala giochi, pareti beige, parquet scuro, nessun camino, TV a parete e pavimento marrone
Esempio di un grande soggiorno tradizionale aperto con sala giochi, pareti beige, parquet scuro, nessun camino, TV a parete e pavimento marrone
751 Foto di case e interni marroni
6


















