311 Foto di case e interni grigi

Esempio di una stanza da bagno padronale minimalista di medie dimensioni con ante lisce, ante nere, doccia alcova, piastrelle grigie, lavabo rettangolare, pavimento grigio, doccia aperta, top grigio e pareti grigie

Martha O'Hara Interiors, Interior Design & Photo Styling | Troy Thies, Photography | MDS Remodeling, Home Remodel | Please Note: All “related,” “similar,” and “sponsored” products tagged or listed by Houzz are not actual products pictured. They have not been approved by Martha O’Hara Interiors nor any of the professionals credited. For info about our work: design@oharainteriors.com

Charles Davis Smith, AIA
Foto di un'ampia stanza da bagno padronale moderna con ante lisce, ante in legno scuro, vasca sottopiano, doccia aperta, WC monopezzo, pareti bianche, pavimento con piastrelle in ceramica, top in quarzo composito, porta doccia a battente, top bianco e pavimento marrone
Foto di un'ampia stanza da bagno padronale moderna con ante lisce, ante in legno scuro, vasca sottopiano, doccia aperta, WC monopezzo, pareti bianche, pavimento con piastrelle in ceramica, top in quarzo composito, porta doccia a battente, top bianco e pavimento marrone
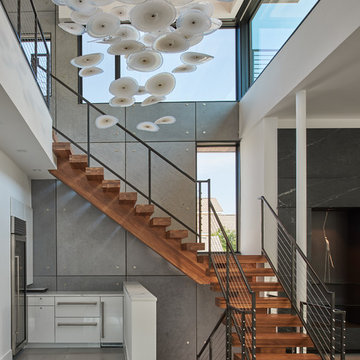
Esempio di una scala a "L" design con pedata in legno, nessuna alzata e parapetto in metallo

Foto di un soggiorno classico aperto con pareti grigie, parquet scuro, camino classico, cornice del camino in pietra, TV a parete e pavimento marrone
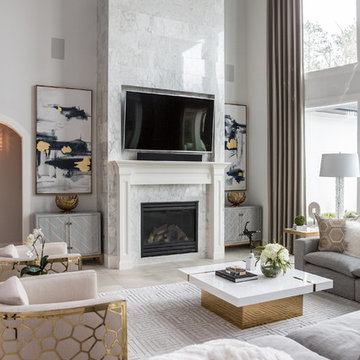
Foto di un soggiorno chic con pareti grigie, camino classico, cornice del camino in pietra, TV a parete e pavimento beige

The ensuite is a luxurious space offering all the desired facilities. The warm theme of all rooms echoes in the materials used. The vanity was created from Recycled Messmate with a horizontal grain, complemented by the polished concrete bench top. The walk in double shower creates a real impact, with its black framed glass which again echoes with the framing in the mirrors and shelving.

Esempio di una grande cucina contemporanea con lavello sottopiano, ante lisce, ante in legno scuro, paraspruzzi nero, elettrodomestici in acciaio inossidabile, parquet chiaro, pavimento beige e top nero

Schuco AWS75 Thermally-Broken Aluminum Windows
Schuco ASS70 Thermally-Broken Aluminum Lift-slide Doors
Immagine di una veranda minimal con parquet chiaro, nessun camino e soffitto classico
Immagine di una veranda minimal con parquet chiaro, nessun camino e soffitto classico
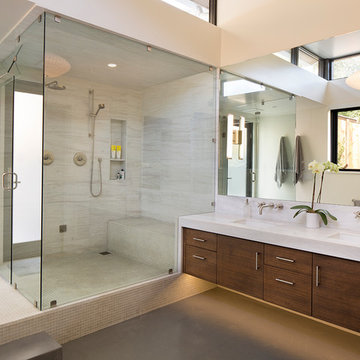
Paul Dyer
Foto di una grande stanza da bagno design con ante lisce, ante in legno bruno, lavabo sottopiano e porta doccia a battente
Foto di una grande stanza da bagno design con ante lisce, ante in legno bruno, lavabo sottopiano e porta doccia a battente
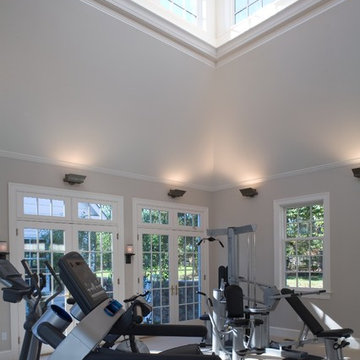
The firm was asked to help the new owners of a traditional 19th century Maryland farmhouse adapt the property for 21st century living by designing a series of sizeable additions. One pavilion is a state-of-the-art fi tness suite. French doors surrounding the open, airy structure allow sweeping views of the redeveloped lawns of the estate. The pool house pavilion and outdoor family and guest gathering place features a fireplace that extends its usability well into the cooler seasons. An architecturally distinctive breezeway connects the fitness suite and garage/guesthouse to the main house.
This property was featured on the cover and within the pages of Chesapeake Home in March of 2008 in a story entitled “Customizing a Classic.”
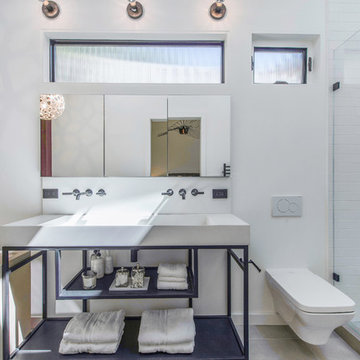
Immagine di una stanza da bagno contemporanea con vasca freestanding, WC sospeso, piastrelle bianche, piastrelle diamantate, pareti bianche, lavabo rettangolare, pavimento grigio e top bianco

Brick by Endicott; white oak flooring and millwork; custom wool/silk rug. White paint color is Benjamin Moore, Cloud Cover.
Photo by Whit Preston.
Foto di una sala da pranzo minimalista con pareti bianche, parquet chiaro, camino ad angolo, cornice del camino in mattoni e pavimento marrone
Foto di una sala da pranzo minimalista con pareti bianche, parquet chiaro, camino ad angolo, cornice del camino in mattoni e pavimento marrone
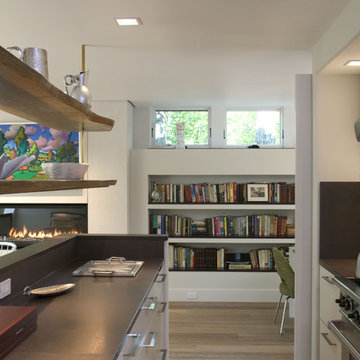
Photo by Randy O'Rourke
A guest house for a contemporary main house.
Ispirazione per una cucina moderna con ante bianche e ante lisce
Ispirazione per una cucina moderna con ante bianche e ante lisce
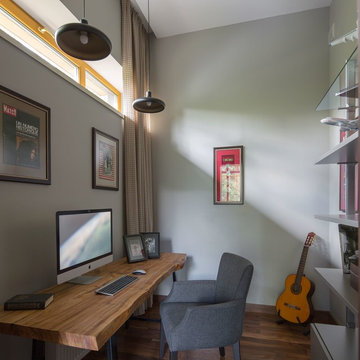
дизайнер - Герасимова Светлана
фото - Моргунов Сергей
Ispirazione per un ufficio minimal di medie dimensioni con pareti grigie, parquet scuro, scrivania autoportante e pavimento marrone
Ispirazione per un ufficio minimal di medie dimensioni con pareti grigie, parquet scuro, scrivania autoportante e pavimento marrone
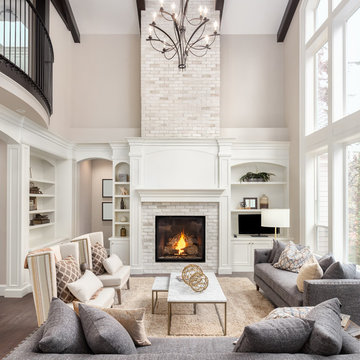
Esempio di un soggiorno classico chiuso con pareti grigie, parquet scuro, camino classico, cornice del camino in mattoni e pavimento marrone

The stunning two story dining room in this Bloomfield Hills home, completed in 2015, allows the twenty foot wall of windows and the breathtaking lake views beyond to take center stage as the key focal point. Twin built in buffets grace the two side walls, offering substantial storage and serving space for the generously proportioned room. The floating cabinets are topped with leathered granite mitered countertops in Fantasy Black. The backsplashes feature Peau de Béton, lightweight fiberglass reinforced concrete panels, in a dynamic Onyx finish for a sophisticated industrial look. The custom walnut table sports a metal edge binding, furthering the modern industrial theme of the buffets. The soaring ceiling is treated to a stepped edge detail with indirect LED strip lighting above to provide ambient light to accent the scene below.
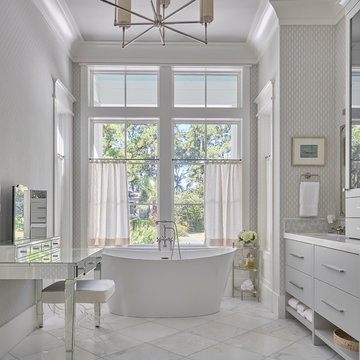
Josh Gibson
Idee per una grande stanza da bagno padronale chic con ante lisce, ante grigie, vasca freestanding, piastrelle grigie, piastrelle di vetro, pareti grigie, pavimento in marmo, lavabo sottopiano, top in marmo, pavimento bianco e top bianco
Idee per una grande stanza da bagno padronale chic con ante lisce, ante grigie, vasca freestanding, piastrelle grigie, piastrelle di vetro, pareti grigie, pavimento in marmo, lavabo sottopiano, top in marmo, pavimento bianco e top bianco

The great room provides plenty of space for open dining. The stairs leads up to the artist's studio, stairs lead down to the garage.
Ispirazione per un soggiorno costiero di medie dimensioni e aperto con pareti bianche, parquet chiaro, nessun camino e pavimento beige
Ispirazione per un soggiorno costiero di medie dimensioni e aperto con pareti bianche, parquet chiaro, nessun camino e pavimento beige
311 Foto di case e interni grigi
1


















