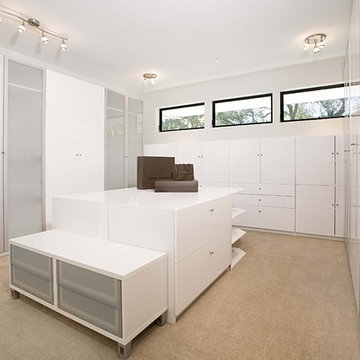359 Foto di case e interni beige

Clean and bright modern bathroom in a farmhouse in Mill Spring. The white countertops against the natural, warm wood tones makes a relaxing atmosphere. His and hers sinks, towel warmers, floating vanities, storage solutions and simple and sleek drawer pulls and faucets. Curbless shower, white shower tiles with zig zag tile floor.
Photography by Todd Crawford.

John Cancelino
Esempio di un grande cucina con isola centrale contemporaneo con lavello sottopiano, ante lisce, ante in legno scuro, elettrodomestici in acciaio inossidabile, pavimento in legno massello medio, paraspruzzi a finestra e top in marmo
Esempio di un grande cucina con isola centrale contemporaneo con lavello sottopiano, ante lisce, ante in legno scuro, elettrodomestici in acciaio inossidabile, pavimento in legno massello medio, paraspruzzi a finestra e top in marmo

Foto di un soggiorno classico aperto con pareti grigie, parquet scuro, camino classico, cornice del camino in pietra, TV a parete e pavimento marrone

Martha O'Hara Interiors, Interior Design & Photo Styling | Troy Thies, Photography | MDS Remodeling, Home Remodel | Please Note: All “related,” “similar,” and “sponsored” products tagged or listed by Houzz are not actual products pictured. They have not been approved by Martha O’Hara Interiors nor any of the professionals credited. For info about our work: design@oharainteriors.com

wicker furniture, wood coffee table, glass candle holders, folding side table, orange side table, orange pillow, striped cushions, clerestory windows,
Photography by Michael J. Lee
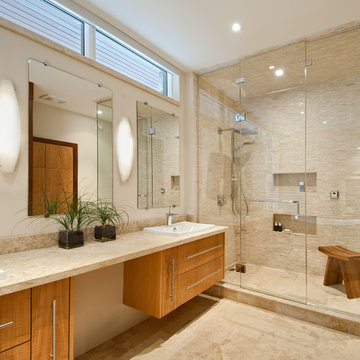
Marc Fowler - Kitchen & Bathroom shots
Clerestory windows across the top of the vanity, combined with the long vertical window, create strong architectural lines while allowing for form and function to flow together. The vanity, made of natural anigre, float above the limestone tile floor. Natural, and neutral finishes throughout create a calming backdrop to the nature of the outdoors. Small natural stone, mosaic, listello tile flow up the shower walls and onto the ceiling. The sculptural, teak bench moves between the shower/steam shower and the make up area.

Kitchen by Trend Interior Design
Idee per una cucina classica con lavello sottopiano, ante con riquadro incassato, ante bianche, top in marmo, paraspruzzi bianco, elettrodomestici in acciaio inossidabile, parquet scuro e 2 o più isole
Idee per una cucina classica con lavello sottopiano, ante con riquadro incassato, ante bianche, top in marmo, paraspruzzi bianco, elettrodomestici in acciaio inossidabile, parquet scuro e 2 o più isole
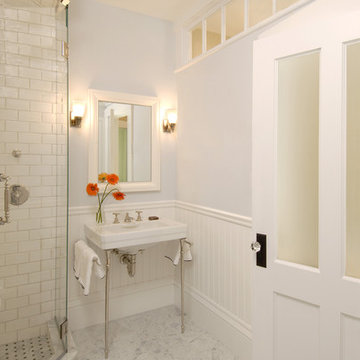
This bathroom was introduced into an 1853 Greek Revival row house. The home owners desired modern amenities like radiant floor heating, a steam shower, and a towel warmer. But they also wanted the space to match the period charm of their older home. A large glass-encased shower stall is the central player in the new bathroom. Lined with 3" x 6" white subway tile and fully enclosed by glass, the shower is bright and welcoming. And then the transom window at the top is closed, steam jets lining the shower create a relaxing spa. Although placed on an interior wall, the new bath is filled with abundant natural light, thanks to transom windows which welcome sunshine from the hallway. Photos by Shelly Harrison.

This beautiful, solid wood, in-frame Shaker kitchen was part of a complete house renovation. The client wanted a light, airy and practical kitchen. It includes large island, American-style fridge/freezer framed by built-in larder units providing plenty of food storage and a bi-fold butler unit neatly houses all the tea and coffee making equipment. An electric/induction hob range cooker is complemented by a Quooker boiling water tap, providing plenty of instant boiling water. The units were were supplied by The White Kitchen Company and hand-painted in Farrow and Ball Railings on the island and Drop Cloth for the remainder. The light quartz worktop is Silestone 'Lagoon'.
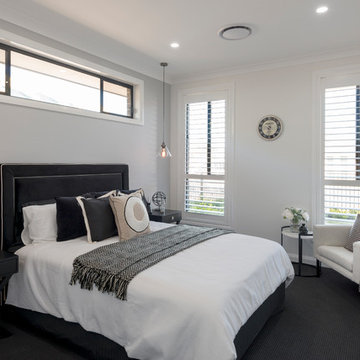
Andrew Krucko
Ispirazione per una camera degli ospiti contemporanea con pareti beige, moquette e pavimento nero
Ispirazione per una camera degli ospiti contemporanea con pareti beige, moquette e pavimento nero
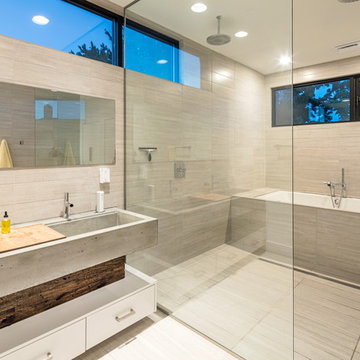
tom kessler
Ispirazione per una stanza da bagno design con ante lisce, ante bianche, vasca sottopiano, zona vasca/doccia separata, piastrelle grigie, lavabo rettangolare, top in cemento e porta doccia a battente
Ispirazione per una stanza da bagno design con ante lisce, ante bianche, vasca sottopiano, zona vasca/doccia separata, piastrelle grigie, lavabo rettangolare, top in cemento e porta doccia a battente
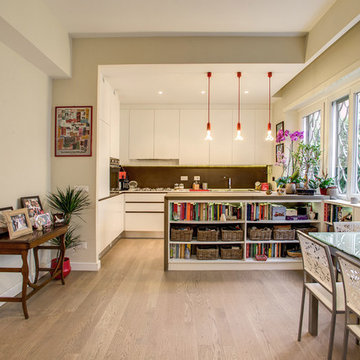
Foto di una sala da pranzo aperta verso la cucina boho chic di medie dimensioni con pareti beige, parquet chiaro e pavimento beige
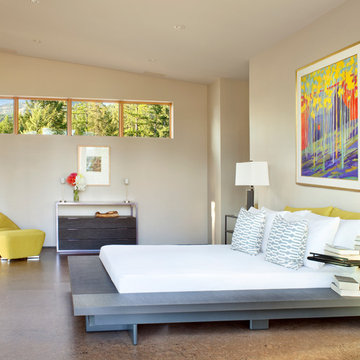
Gibeon Photography
Foto di una camera da letto design con pareti grigie e pavimento in sughero
Foto di una camera da letto design con pareti grigie e pavimento in sughero
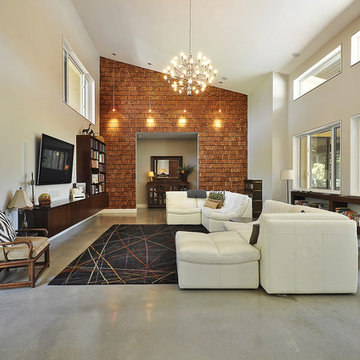
great room. looking from dining. feature wall - cedar post cross-sections.
Photo credit: Allison Cartwright, TwistArt LLC
Immagine di un soggiorno moderno con pareti beige e TV a parete
Immagine di un soggiorno moderno con pareti beige e TV a parete
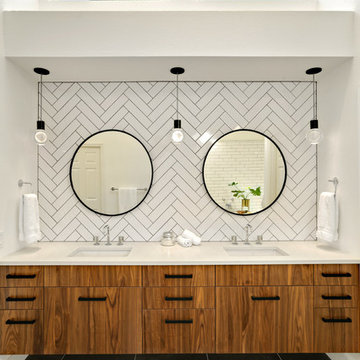
Ispirazione per una stanza da bagno padronale tradizionale con ante lisce, ante in legno scuro, piastrelle bianche, piastrelle in ceramica, pavimento in gres porcellanato, top in quarzo composito, top bianco e pavimento nero

Foto di una grande veranda classica con parquet chiaro, nessun camino, soffitto classico e pavimento marrone
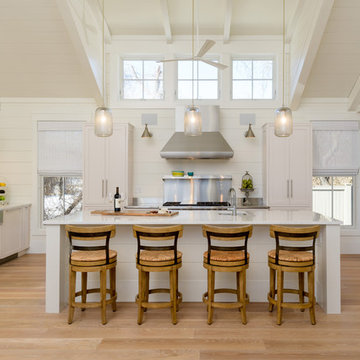
Photographer - John Hession
Immagine di una cucina costiera con lavello stile country, ante in stile shaker, ante bianche, paraspruzzi bianco, parquet chiaro e pavimento beige
Immagine di una cucina costiera con lavello stile country, ante in stile shaker, ante bianche, paraspruzzi bianco, parquet chiaro e pavimento beige

Foto di un'ampia cucina classica con ante bianche, paraspruzzi bianco, elettrodomestici in acciaio inossidabile, pavimento beige, top in marmo, paraspruzzi in gres porcellanato, top bianco e ante con riquadro incassato
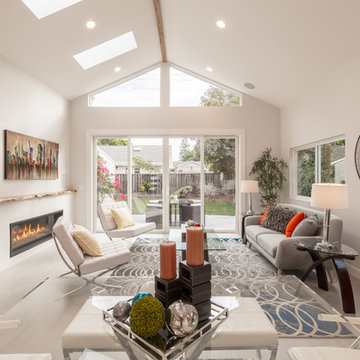
great room, led light, skylights, sliding glass doors, clerestory windows, vaulted ceiling
Foto di un soggiorno chic con pareti grigie, camino lineare Ribbon e pavimento grigio
Foto di un soggiorno chic con pareti grigie, camino lineare Ribbon e pavimento grigio
359 Foto di case e interni beige
1


















