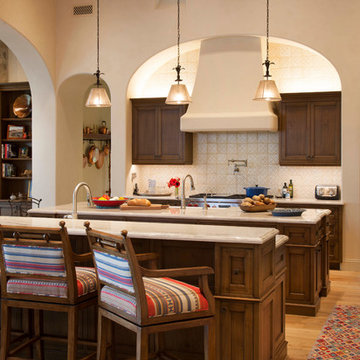48 Foto di case e interni american style

John Magnoski Photography
Builder: John Kraemer & Sons
Esempio di un grande soggiorno stile americano con pareti gialle, pavimento in legno massello medio, camino lineare Ribbon e TV a parete
Esempio di un grande soggiorno stile americano con pareti gialle, pavimento in legno massello medio, camino lineare Ribbon e TV a parete
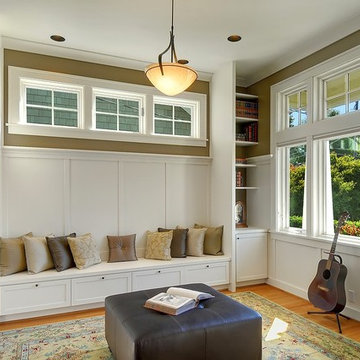
Idee per un soggiorno stile americano chiuso con sala della musica, pareti beige e pavimento in legno massello medio

Porchfront Homes
Immagine di un ampio soggiorno american style aperto con libreria, pareti gialle, pavimento in cemento, nessun camino e nessuna TV
Immagine di un ampio soggiorno american style aperto con libreria, pareti gialle, pavimento in cemento, nessun camino e nessuna TV
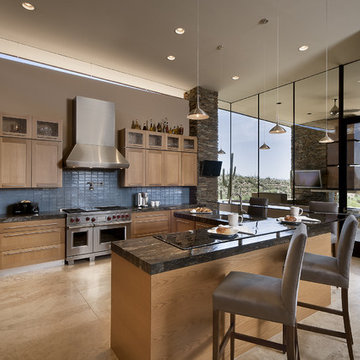
Open plan kitchen area features stacked stone columns, glass wall windows to allow natural light and a neutral color pallet.
Photo by Mark Boisclair
2012 Gold Nugget Award of Merit
(5,000-10,000 square feet)
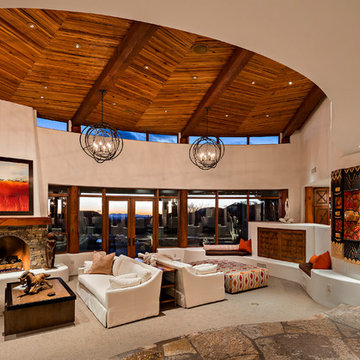
Esempio di un soggiorno stile americano aperto con pareti bianche, moquette, camino classico, cornice del camino in pietra e pavimento beige
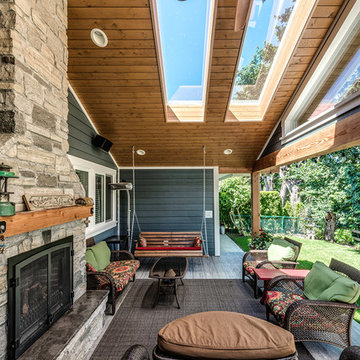
This was a challenging project for very discerning clients. The home was originally owned by the client’s father, and she inherited it when he passed. Care was taken to preserve the history in the home while upgrading it for the current owners. This home exceeds current energy codes, and all mechanical and electrical systems have been completely replaced. The clients remained in the home for the duration of the reno, so it was completed in two phases. Phase 1 involved gutting the basement, removing all asbestos containing materials (flooring, plaster), and replacing all mechanical and electrical systems, new spray foam insulation, and complete new finishing.
The clients lived upstairs while we did the basement, and in the basement while we did the main floor. They left on a vacation while we did the asbestos work.
Phase 2 involved a rock retaining wall on the rear of the property that required a lengthy approval process including municipal, fisheries, First Nations, and environmental authorities. The home had a new rear covered deck, garage, new roofline, all new interior and exterior finishing, new mechanical and electrical systems, new insulation and drywall. Phase 2 also involved an extensive asbestos abatement to remove Asbestos-containing materials in the flooring, plaster, insulation, and mastics.
Photography by Carsten Arnold Photography.
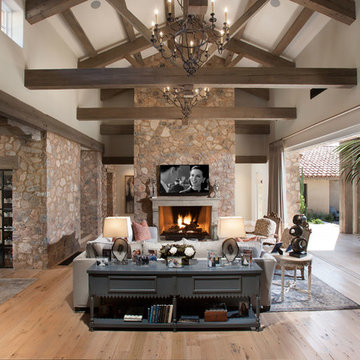
Rimrock Residence by Locati Architects. Photography by Dino Tonn.
Ispirazione per un soggiorno stile americano
Ispirazione per un soggiorno stile americano
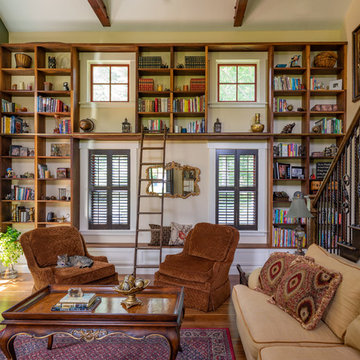
Immagine di un soggiorno american style chiuso con pareti beige, pavimento in legno massello medio e pavimento marrone
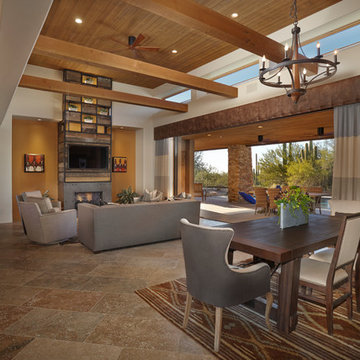
Robin Stancliff
Immagine di una sala da pranzo aperta verso il soggiorno american style con pareti beige
Immagine di una sala da pranzo aperta verso il soggiorno american style con pareti beige
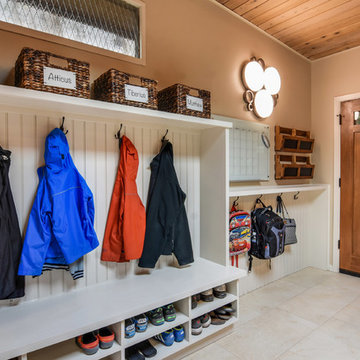
Jake Root
Idee per un ingresso con anticamera american style con pareti beige, una porta singola, una porta in legno bruno e pavimento beige
Idee per un ingresso con anticamera american style con pareti beige, una porta singola, una porta in legno bruno e pavimento beige
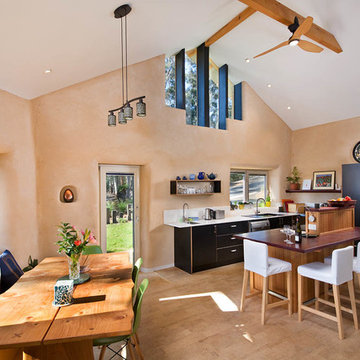
Ispirazione per una cucina american style con lavello a doppia vasca, ante lisce, ante nere, elettrodomestici in acciaio inossidabile, pavimento beige e top marrone
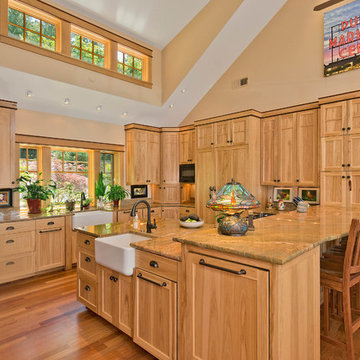
Immagine di una cucina american style con lavello stile country, ante in stile shaker, ante in legno chiaro e elettrodomestici in acciaio inossidabile
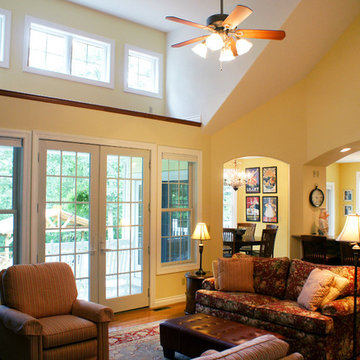
Tray ceilings crown the study/bedroom, dining room and master bedroom, while a vaulted ceiling tops the great room with French doors and a corner fireplace. A cooktop island keeps the kitchen open, and a patio is off the breakfast nook. Expanded by a bay, the master suite is positioned for privacy.
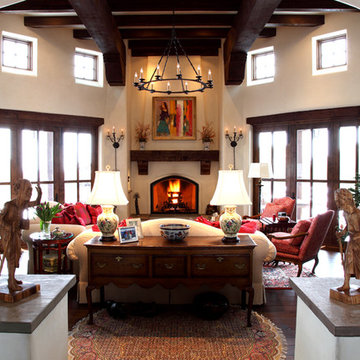
Idee per un grande soggiorno american style aperto con pareti beige, parquet scuro e camino classico
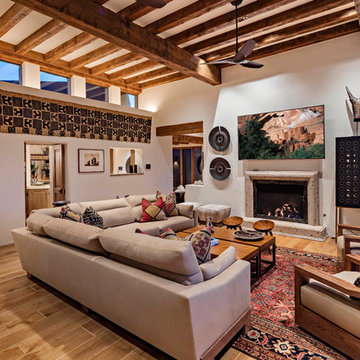
Interior Design By Stephanie Larsen
©ThompsonPhotographic 2019
Esempio di un soggiorno stile americano con pareti bianche, pavimento in legno massello medio, camino classico e pavimento marrone
Esempio di un soggiorno stile americano con pareti bianche, pavimento in legno massello medio, camino classico e pavimento marrone

Located near the base of Scottsdale landmark Pinnacle Peak, the Desert Prairie is surrounded by distant peaks as well as boulder conservation easements. This 30,710 square foot site was unique in terrain and shape and was in close proximity to adjacent properties. These unique challenges initiated a truly unique piece of architecture.
Planning of this residence was very complex as it weaved among the boulders. The owners were agnostic regarding style, yet wanted a warm palate with clean lines. The arrival point of the design journey was a desert interpretation of a prairie-styled home. The materials meet the surrounding desert with great harmony. Copper, undulating limestone, and Madre Perla quartzite all blend into a low-slung and highly protected home.
Located in Estancia Golf Club, the 5,325 square foot (conditioned) residence has been featured in Luxe Interiors + Design’s September/October 2018 issue. Additionally, the home has received numerous design awards.
Desert Prairie // Project Details
Architecture: Drewett Works
Builder: Argue Custom Homes
Interior Design: Lindsey Schultz Design
Interior Furnishings: Ownby Design
Landscape Architect: Greey|Pickett
Photography: Werner Segarra
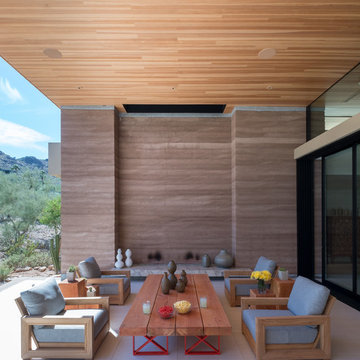
Ispirazione per un patio o portico stile americano dietro casa con un tetto a sbalzo
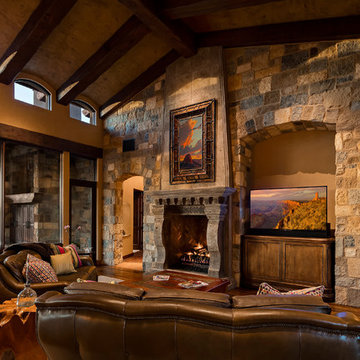
Traditional family room with exposed beams and natural stone.
Architect: Urban Design Associates
Builder: R-Net Custom Homes
Interior Designer: Ashley P. Design
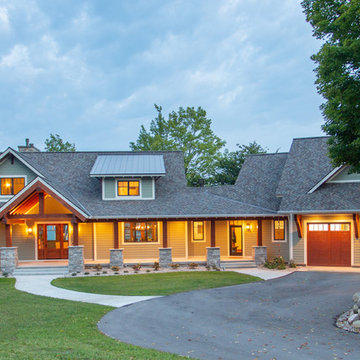
Our clients already had a cottage on Torch Lake that they loved to visit. It was a 1960s ranch that worked just fine for their needs. However, the lower level walkout became entirely unusable due to water issues. After purchasing the lot next door, they hired us to design a new cottage. Our first task was to situate the home in the center of the two parcels to maximize the view of the lake while also accommodating a yard area. Our second task was to take particular care to divert any future water issues. We took necessary precautions with design specifications to water proof properly, establish foundation and landscape drain tiles / stones, set the proper elevation of the home per ground water height and direct the water flow around the home from natural grade / drive. Our final task was to make appealing, comfortable, living spaces with future planning at the forefront. An example of this planning is placing a master suite on both the main level and the upper level. The ultimate goal of this home is for it to one day be at least a 3/4 of the year home and designed to be a multi-generational heirloom.
- Jacqueline Southby Photography
48 Foto di case e interni american style
1


















