52 Foto di case e interni turchesi

The ensuite is a luxurious space offering all the desired facilities. The warm theme of all rooms echoes in the materials used. The vanity was created from Recycled Messmate with a horizontal grain, complemented by the polished concrete bench top. The walk in double shower creates a real impact, with its black framed glass which again echoes with the framing in the mirrors and shelving.

Esempio di una grande cucina contemporanea con lavello sottopiano, ante lisce, ante in legno scuro, paraspruzzi nero, elettrodomestici in acciaio inossidabile, parquet chiaro, pavimento beige e top nero
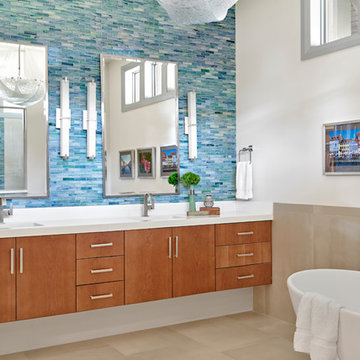
Ispirazione per una stanza da bagno minimal con ante lisce, ante in legno scuro, vasca freestanding, piastrelle blu, pareti bianche, lavabo sottopiano, pavimento beige e top bianco

Schuco AWS75 Thermally-Broken Aluminum Windows
Schuco ASS70 Thermally-Broken Aluminum Lift-slide Doors
Immagine di una veranda minimal con parquet chiaro, nessun camino e soffitto classico
Immagine di una veranda minimal con parquet chiaro, nessun camino e soffitto classico

Opulent blue marble walls of the Primary Bathroom with private views of the neighborhood tree canopies.
Photo by Dan Arnold
Esempio di una stanza da bagno padronale contemporanea di medie dimensioni con ante lisce, ante in legno chiaro, vasca freestanding, doccia ad angolo, WC monopezzo, piastrelle blu, piastrelle di marmo, pareti blu, pavimento in cementine, lavabo sottopiano, top in quarzo composito, pavimento nero, porta doccia a battente e top bianco
Esempio di una stanza da bagno padronale contemporanea di medie dimensioni con ante lisce, ante in legno chiaro, vasca freestanding, doccia ad angolo, WC monopezzo, piastrelle blu, piastrelle di marmo, pareti blu, pavimento in cementine, lavabo sottopiano, top in quarzo composito, pavimento nero, porta doccia a battente e top bianco

spacious living room with large isokern fireplace and beautiful granite monolith,
Esempio di un grande soggiorno design aperto con pavimento in travertino, camino classico, cornice del camino piastrellata, TV a parete, pareti bianche e pavimento beige
Esempio di un grande soggiorno design aperto con pavimento in travertino, camino classico, cornice del camino piastrellata, TV a parete, pareti bianche e pavimento beige
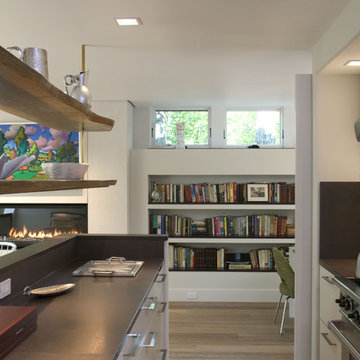
Photo by Randy O'Rourke
A guest house for a contemporary main house.
Ispirazione per una cucina moderna con ante bianche e ante lisce
Ispirazione per una cucina moderna con ante bianche e ante lisce
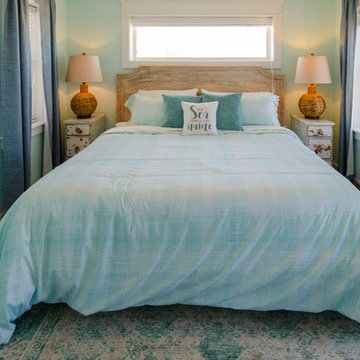
Idee per una camera da letto stile marino con pareti blu, pavimento in legno massello medio e pavimento marrone

Immagine di una stanza da bagno con doccia design con ante lisce, ante verdi, vasca ad alcova, vasca/doccia, piastrelle bianche, piastrelle diamantate, pareti bianche, pavimento in cementine, lavabo sottopiano, pavimento verde, doccia con tenda e top bianco

Idee per uno studio stile rurale con libreria, pareti blu, parquet scuro, nessun camino, scrivania autoportante e pavimento marrone
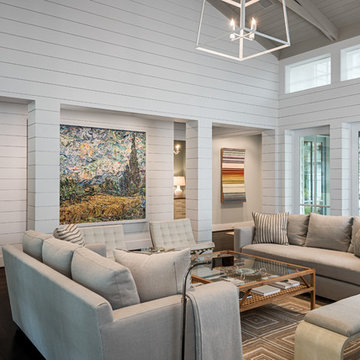
Peter Molick Photography
Idee per un soggiorno country aperto con pareti bianche, parquet scuro e pavimento marrone
Idee per un soggiorno country aperto con pareti bianche, parquet scuro e pavimento marrone

Our client was undertaking a major renovation and extension of their large Edwardian home and wanted to create a Hamptons style kitchen, with a specific emphasis on catering for their large family and the need to be able to provide a large entertaining area for both family gatherings and as a senior executive of a major company the need to entertain guests at home. It was a real delight to have such an expansive space to work with to design this kitchen and walk-in-pantry and clients who trusted us implicitly to bring their vision to life. The design features a face-frame construction with shaker style doors made in solid English Oak and then finished in two-pack satin paint. The open grain of the oak timber, which lifts through the paint, adds a textural and visual element to the doors and panels. The kitchen is topped beautifully with natural 'Super White' granite, 4 slabs of which were required for the massive 5.7m long and 1.3m wide island bench to achieve the best grain match possible throughout the whole length of the island. The integrated Sub Zero fridge and 1500mm wide Wolf stove sit perfectly within the Hamptons style and offer a true chef's experience in the home. A pot filler over the stove offers practicality and convenience and adds to the Hamptons style along with the beautiful fireclay sink and bridge tapware. A clever wet bar was incorporated into the far end of the kitchen leading out to the pool with a built in fridge drawer and a coffee station. The walk-in pantry, which extends almost the entire length behind the kitchen, adds a secondary preparation space and unparalleled storage space for all of the kitchen gadgets, cookware and serving ware a keen home cook and avid entertainer requires.
Designed By: Rex Hirst
Photography By: Tim Turner

Photography by J Savage Gibson
Esempio di una stanza da bagno padronale contemporanea di medie dimensioni con ante lisce, ante in legno scuro, vasca sottopiano, vasca/doccia, piastrelle di vetro, pavimento in gres porcellanato, lavabo sottopiano, top in quarzo composito, porta doccia a battente, piastrelle blu, pavimento beige e pareti bianche
Esempio di una stanza da bagno padronale contemporanea di medie dimensioni con ante lisce, ante in legno scuro, vasca sottopiano, vasca/doccia, piastrelle di vetro, pavimento in gres porcellanato, lavabo sottopiano, top in quarzo composito, porta doccia a battente, piastrelle blu, pavimento beige e pareti bianche
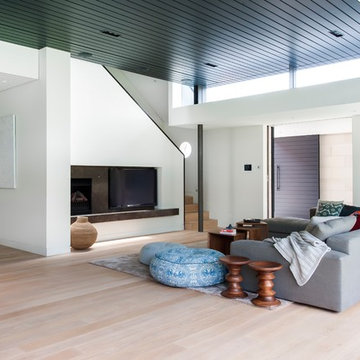
info@tkda.com.au
Photo by Nicole England
Idee per un grande soggiorno design aperto con pareti bianche, pavimento in legno massello medio e TV autoportante
Idee per un grande soggiorno design aperto con pareti bianche, pavimento in legno massello medio e TV autoportante
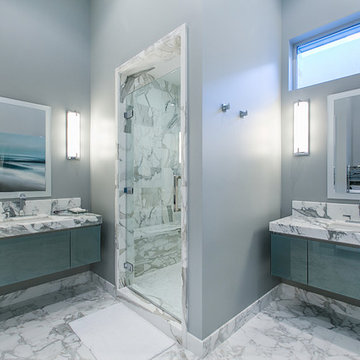
Idee per una grande stanza da bagno padronale minimal con ante lisce, ante grigie, doccia ad angolo, pareti grigie, pavimento in marmo, top in marmo, piastrelle multicolore, lavabo sottopiano e porta doccia a battente
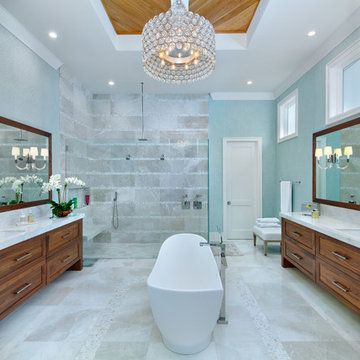
Immagine di una stanza da bagno padronale chic con ante in stile shaker, ante in legno scuro, vasca freestanding, doccia doppia, piastrelle beige, pareti blu, lavabo sottopiano, pavimento beige e top bianco
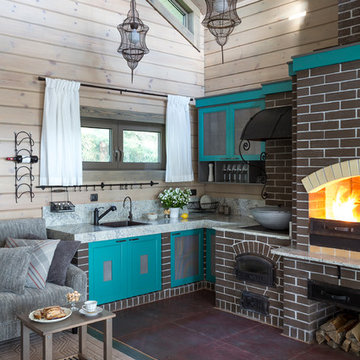
архитектор-дизайнер Ксения Бобрикова,
фото Евгений Кулибаба
Esempio di una piccola cucina country con ante in stile shaker, ante blu e nessuna isola
Esempio di una piccola cucina country con ante in stile shaker, ante blu e nessuna isola
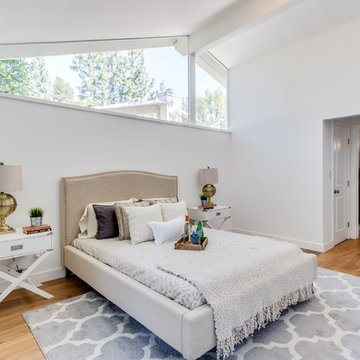
Photos: AcmeStudios
"Eichler inspired single - story home with a modern twist." is the developers description of this property we recently photographed in the Los Angeles area.
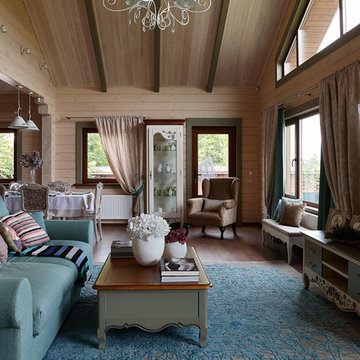
Esempio di un soggiorno country aperto con sala formale, pareti marroni, parquet scuro, nessuna TV e pavimento marrone
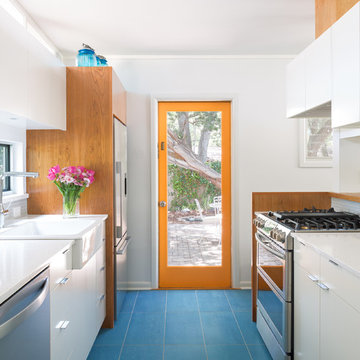
Foto di una cucina minimalista con lavello stile country, ante lisce, ante bianche, elettrodomestici in acciaio inossidabile, nessuna isola, pavimento blu e top bianco
52 Foto di case e interni turchesi
1

















