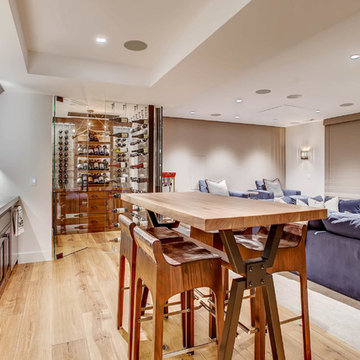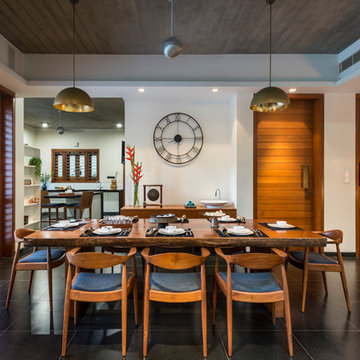3.209 Foto di case e interni
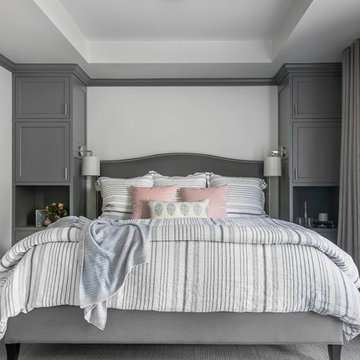
Esempio di una camera da letto classica con pareti bianche, moquette e pavimento grigio
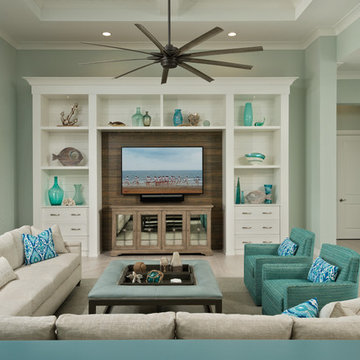
Randall Perry Photography
Ispirazione per un soggiorno costiero con pareti blu, TV a parete e pavimento beige
Ispirazione per un soggiorno costiero con pareti blu, TV a parete e pavimento beige
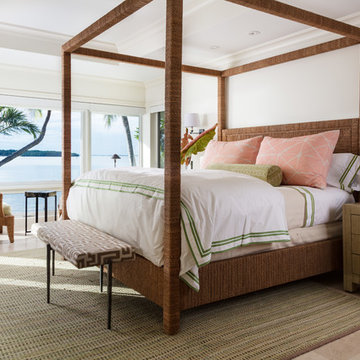
In the master bedroom a four-poster bed wrapped in natural rope feels organic.
Photo: Kim Sargent
Esempio di una camera da letto tropicale con pareti bianche e pavimento beige
Esempio di una camera da letto tropicale con pareti bianche e pavimento beige

Embracing the organic, wild aesthetic of the Arizona desert, this home offers thoughtful landscape architecture that enhances the native palette without a single irrigation drip line.
Landscape Architect: Greey|Pickett
Architect: Clint Miller Architect
Landscape Contractor: Premier Environments
Photography: Steve Thompson
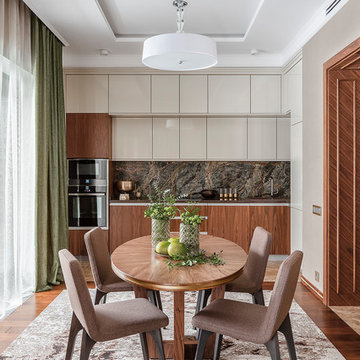
Архитектор: Мария Родионовская
Стилист: Дарья Казанцева
Фотограф: Юрий Гришко
Immagine di una cucina design con ante lisce, ante in legno scuro, elettrodomestici neri, parquet scuro, pavimento marrone, paraspruzzi marrone, paraspruzzi in marmo e nessuna isola
Immagine di una cucina design con ante lisce, ante in legno scuro, elettrodomestici neri, parquet scuro, pavimento marrone, paraspruzzi marrone, paraspruzzi in marmo e nessuna isola
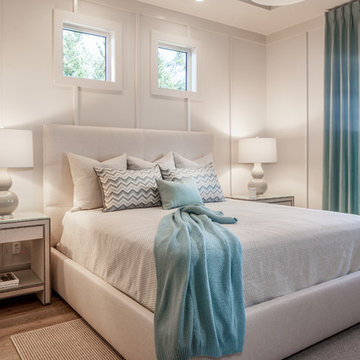
Rick Bethem Photography
Ispirazione per una camera da letto classica con pareti bianche, pavimento in legno massello medio e pavimento marrone
Ispirazione per una camera da letto classica con pareti bianche, pavimento in legno massello medio e pavimento marrone

Esempio di un grande ingresso mediterraneo con pareti grigie, una porta a due ante, pavimento bianco e una porta in vetro

Foto di un grande soggiorno contemporaneo aperto con sala giochi, pareti bianche, parquet chiaro, TV a parete e pavimento beige
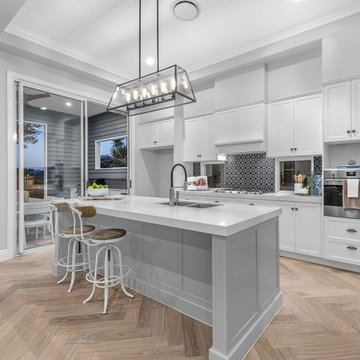
Ispirazione per un grande cucina con isola centrale chic con ante in stile shaker, ante bianche, top in marmo, elettrodomestici in acciaio inossidabile, parquet chiaro, pavimento beige, top bianco, lavello a doppia vasca e paraspruzzi multicolore

Someone who we work with regularly is Lucinda Sanford, a fantastic interior designer based in London. She first contacted us in late 2013 to see if we could help her with a project in Gilstead Road.
As you walk in through the front door of the property you enter the hallway which leads off into the rest of the house. To give the illusion of space in this narrow hallway Lucinda asked us to design, manufacture and install two bespoke internal steel windows to give a sneak preview of the stunning family room which sits adjacent to the hallway. As you can see from the pictures the black of the steel frames really fits well with the deep red of the room. In keeping with this design style Lucinda also asked us to install a set of bespoke central double doors in the entrance to the family room.
Lucinda was keen to keep this style of bespoke steel framed windows and doors running throughout the property wherever possible and asked us to also design, manufacture and install a set of bespoke French doors at the rear of the property. We installed a single right-hand side door with fixed screens and fanlights above. This feature really allowed natural light to flood the kitchen diner which, with no other space for additional windows, could’ve otherwise been quite a dark space.
Our work paired with Lucinda’s keen eye for detail and style really suited this property and it was the beginning of our working relationship which has continued to grow ever since.
Lucinda Sanford https://www.lucindasanford.com/
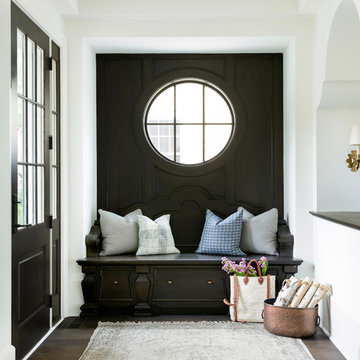
Spacecrafting Photography
Idee per un ingresso chic con pareti bianche, parquet scuro, una porta singola e una porta in vetro
Idee per un ingresso chic con pareti bianche, parquet scuro, una porta singola e una porta in vetro
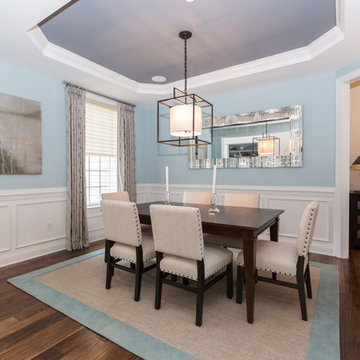
We highlighted the architecture with carefully selected paint colors for tray ceilings, c-scrolls on the stair tread skirt boards and millwork throughout the home.
Cool blues and oatmeal upholstered dining chairs enhance the softness of this cozy and traditional dining room.
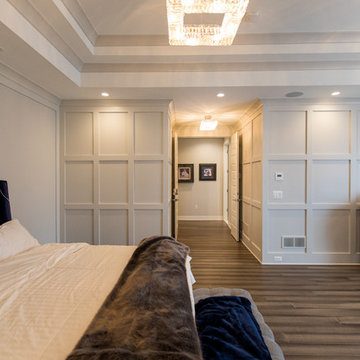
Ispirazione per una camera matrimoniale classica con pareti beige, parquet scuro e pavimento marrone

This client wanted to have their kitchen as their centerpiece for their house. As such, I designed this kitchen to have a dark walnut natural wood finish with timeless white kitchen island combined with metal appliances.
The entire home boasts an open, minimalistic, elegant, classy, and functional design, with the living room showcasing a unique vein cut silver travertine stone showcased on the fireplace. Warm colors were used throughout in order to make the home inviting in a family-friendly setting.
Project designed by Denver, Colorado interior designer Margarita Bravo. She serves Denver as well as surrounding areas such as Cherry Hills Village, Englewood, Greenwood Village, and Bow Mar.
For more about MARGARITA BRAVO, click here: https://www.margaritabravo.com/
To learn more about this project, click here: https://www.margaritabravo.com/portfolio/observatory-park/
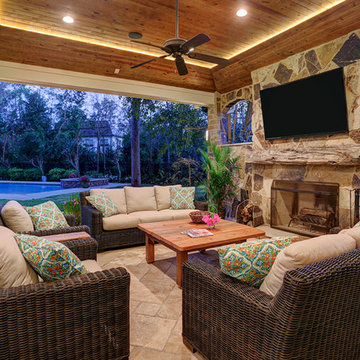
POOL HOUSE
The outdoor space is a perfect pool house…there are great views to the pool from the sitting area, so parents can keep an eye on the kids in the pool.
TK IMAGES
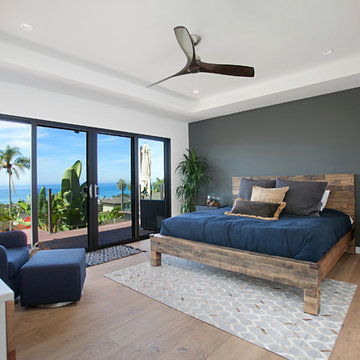
Uniquely Bold in Ocean Beach, CA | Photo Credit: Jackson Design and Remodeling
Immagine di una camera matrimoniale minimal con pareti bianche, parquet chiaro e pavimento beige
Immagine di una camera matrimoniale minimal con pareti bianche, parquet chiaro e pavimento beige
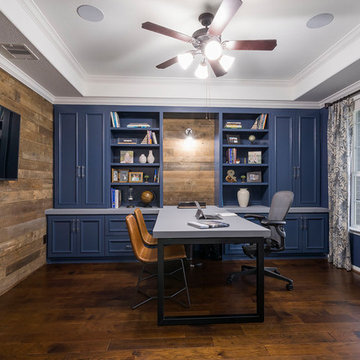
Marcio Dufranc
Immagine di un ufficio stile marino con pareti blu, parquet scuro, nessun camino, scrivania incassata e pavimento marrone
Immagine di un ufficio stile marino con pareti blu, parquet scuro, nessun camino, scrivania incassata e pavimento marrone
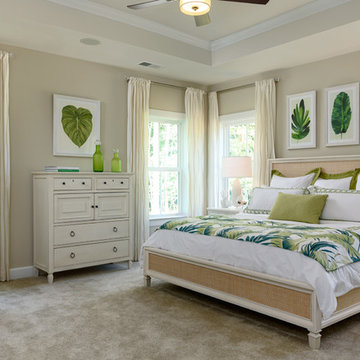
Ispirazione per una camera matrimoniale tropicale con pareti beige, moquette e pavimento grigio
3.209 Foto di case e interni
2


















