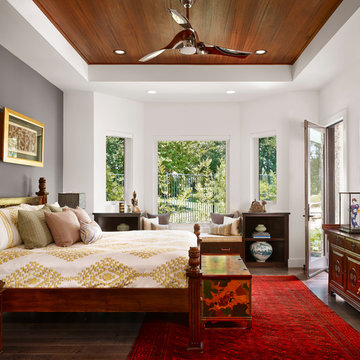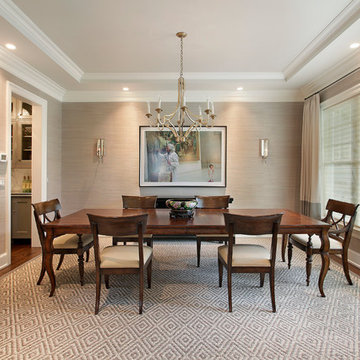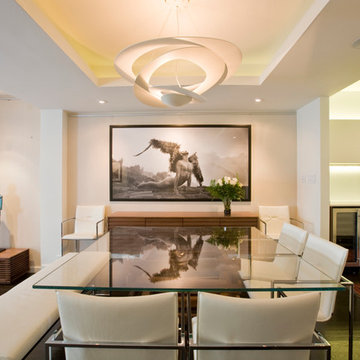462 Foto di case e interni beige

This luxurious interior tells a story of more than a modern condo building in the heart of Philadelphia. It unfolds to reveal layers of history through Persian rugs, a mix of furniture styles, and has unified it all with an unexpected color story.
The palette for this riverfront condo is grounded in natural wood textures and green plants that allow for a playful tension that feels both fresh and eclectic in a metropolitan setting.
The high-rise unit boasts a long terrace with a western exposure that we outfitted with custom Lexington outdoor furniture distinct in its finishes and balance between fun and sophistication.

Michelle Drewes
Idee per un soggiorno classico di medie dimensioni e aperto con pareti grigie, parquet scuro, camino lineare Ribbon, cornice del camino piastrellata, pavimento marrone e TV a parete
Idee per un soggiorno classico di medie dimensioni e aperto con pareti grigie, parquet scuro, camino lineare Ribbon, cornice del camino piastrellata, pavimento marrone e TV a parete
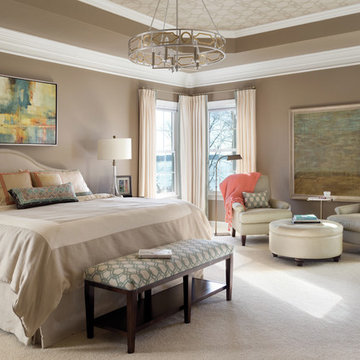
Immagine di una camera matrimoniale chic con pareti marroni, moquette, nessun camino e pavimento beige

Idee per un soggiorno classico di medie dimensioni e aperto con pareti grigie, parquet scuro, camino lineare Ribbon, cornice del camino in metallo, TV a parete, pavimento marrone e tappeto
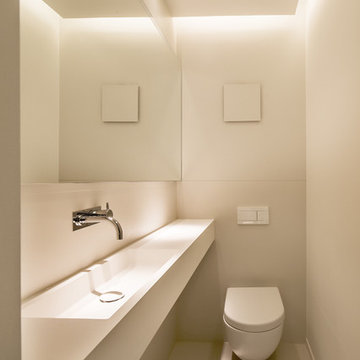
Immagine di un piccolo bagno di servizio moderno con WC sospeso, pareti bianche, lavabo integrato e pavimento beige
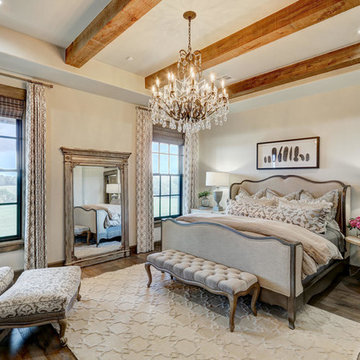
Caleb Collins - Nested Tours
Immagine di una camera matrimoniale con pareti beige e pavimento in legno massello medio
Immagine di una camera matrimoniale con pareti beige e pavimento in legno massello medio

Free ebook, Creating the Ideal Kitchen. DOWNLOAD NOW
This young family of four came in right after closing on their house and with a new baby on the way. Our goal was to complete the project prior to baby’s arrival so this project went on the expedite track. The beautiful 1920’s era brick home sits on a hill in a very picturesque neighborhood, so we were eager to give it the kitchen it deserves. The clients’ dream kitchen included pro-style appliances, a large island with seating for five and a kitchen that feels appropriate to the home’s era but that also is fresh and modern. They explicitly stated they did not want a “cookie cutter” design, so we took that to heart.
The key challenge was to fit in all of the items on their wish given the room’s constraints. We eliminated an existing breakfast area and bay window and incorporated that area into the kitchen. The bay window was bricked in, and to compensate for the loss of seating, we widened the opening between the kitchen and formal dining room for more of an open concept plan.
The ceiling in the original kitchen is about a foot lower than the rest of the house, and once it was determined that it was to hide pipes and other mechanicals, we reframed a large tray over the island and left the rest of the ceiling as is. Clad in walnut planks, the tray provides an interesting feature and ties in with the custom walnut and plaster hood.
The space feels modern yet appropriate to its Tudor roots. The room boasts large family friendly appliances, including a beverage center and cooktop/double oven combination. Soft white inset cabinets paired with a slate gray island provide a gentle backdrop to the multi-toned island top, a color echoed in the backsplash tile. The handmade subway tile has a textured pattern at the cooktop, and large pendant lights add more than a bit of drama to the room.
Designed by: Susan Klimala, CKD, CBD
Photography by: Mike Kaskel
For more information on kitchen and bath design ideas go to: www.kitchenstudio-ge.com
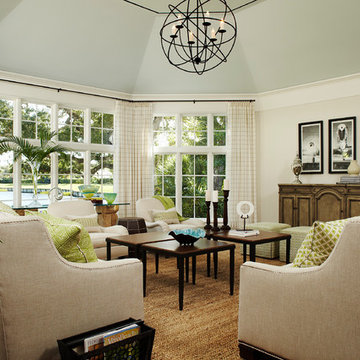
Robert Brantley
Immagine di un grande soggiorno chic chiuso con pareti beige, sala formale, parquet scuro, nessun camino, nessuna TV e pavimento marrone
Immagine di un grande soggiorno chic chiuso con pareti beige, sala formale, parquet scuro, nessun camino, nessuna TV e pavimento marrone
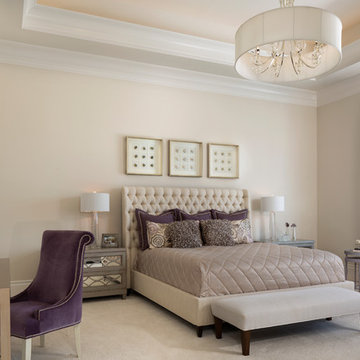
Immagine di una grande camera matrimoniale contemporanea con pareti beige, moquette e pavimento beige
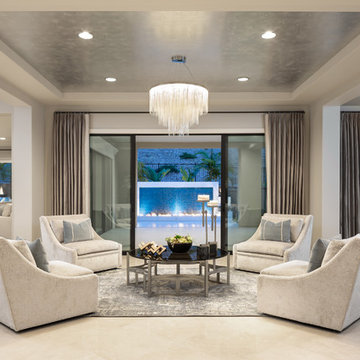
Josh Bustos Architectural Photography
Esempio di un soggiorno chic aperto con sala formale, pareti grigie, pavimento in marmo e pavimento beige
Esempio di un soggiorno chic aperto con sala formale, pareti grigie, pavimento in marmo e pavimento beige
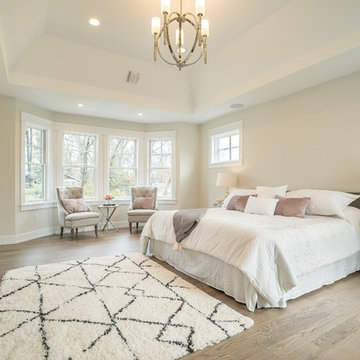
Idee per una camera da letto tradizionale con pareti beige, pavimento in legno massello medio e pavimento marrone

The unexpected accents of copper, gold and peach work beautifully with the neutral corner sofa suite.
Foto di un soggiorno tradizionale di medie dimensioni con pareti beige, pavimento nero, cornice del camino in pietra e soffitto a cassettoni
Foto di un soggiorno tradizionale di medie dimensioni con pareti beige, pavimento nero, cornice del camino in pietra e soffitto a cassettoni
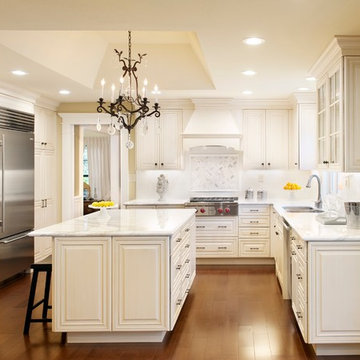
We stole 2' of space from the adjacent living room to give enough room for a generously sized island. Raising the center of the ceiling with a coffered detail adds to the expanded volume of the room.
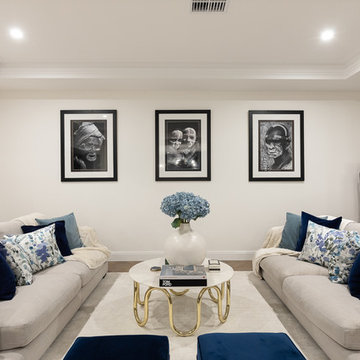
Joe Brosnan - Propshoot
Esempio di un soggiorno classico chiuso con pareti bianche e pavimento beige
Esempio di un soggiorno classico chiuso con pareti bianche e pavimento beige
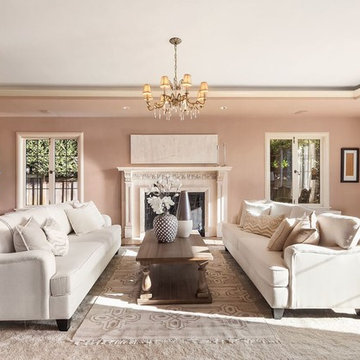
A formal all-neutral transitional style living room with beige walls, cream-colored sofas and layered area rugs and a standard fireplace.
Ispirazione per un grande soggiorno classico chiuso con sala formale, pareti beige, pavimento in legno massello medio, camino classico e pavimento marrone
Ispirazione per un grande soggiorno classico chiuso con sala formale, pareti beige, pavimento in legno massello medio, camino classico e pavimento marrone
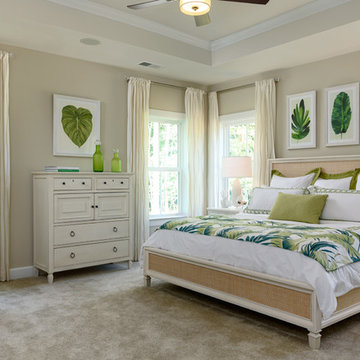
Ispirazione per una camera matrimoniale tropicale con pareti beige, moquette e pavimento grigio
462 Foto di case e interni beige
1


















