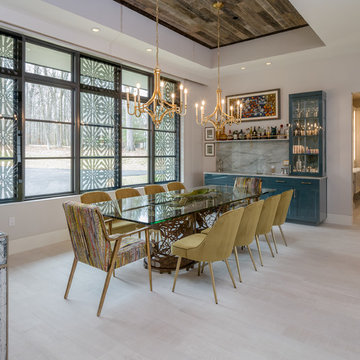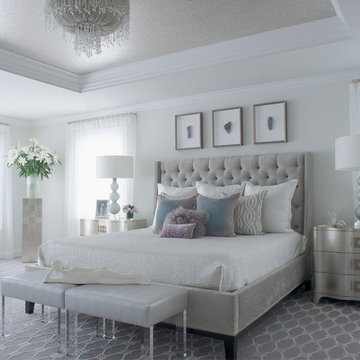3.209 Foto di case e interni

This client wanted to have their kitchen as their centerpiece for their house. As such, I designed this kitchen to have a dark walnut natural wood finish with timeless white kitchen island combined with metal appliances.
The entire home boasts an open, minimalistic, elegant, classy, and functional design, with the living room showcasing a unique vein cut silver travertine stone showcased on the fireplace. Warm colors were used throughout in order to make the home inviting in a family-friendly setting.
Project designed by Denver, Colorado interior designer Margarita Bravo. She serves Denver as well as surrounding areas such as Cherry Hills Village, Englewood, Greenwood Village, and Bow Mar.
For more about MARGARITA BRAVO, click here: https://www.margaritabravo.com/
To learn more about this project, click here: https://www.margaritabravo.com/portfolio/observatory-park/
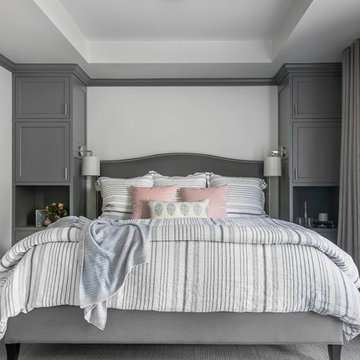
Esempio di una camera da letto classica con pareti bianche, moquette e pavimento grigio

Celtic Construction
Esempio di una camera da letto country con pareti grigie, pavimento in legno massello medio e pavimento marrone
Esempio di una camera da letto country con pareti grigie, pavimento in legno massello medio e pavimento marrone

Embracing the organic, wild aesthetic of the Arizona desert, this home offers thoughtful landscape architecture that enhances the native palette without a single irrigation drip line.
Landscape Architect: Greey|Pickett
Architect: Clint Miller Architect
Landscape Contractor: Premier Environments
Photography: Steve Thompson

Immagine di una grande cucina contemporanea con ante in stile shaker, ante grigie, paraspruzzi bianco, paraspruzzi in lastra di pietra, parquet chiaro, pavimento beige, top grigio, lavello sottopiano e elettrodomestici in acciaio inossidabile

In the large space, we added framing detail to separate the room into a joined, but visually zoned room. This allowed us to have a separate area for the kids games and a space for gathering around the TV during a moving or while watching sports.
We added a large ceiling light to lower the ceiling in the space as well as soffits to give more visual dimension to the room.
The large interior window in the back leads to an office up the stairs.
Photos by Spacecrafting Photography.
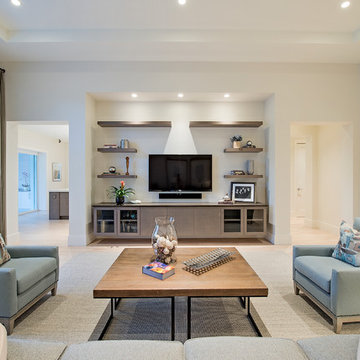
Ispirazione per un soggiorno costiero aperto con pareti bianche, parquet chiaro, TV a parete, pavimento beige e tappeto
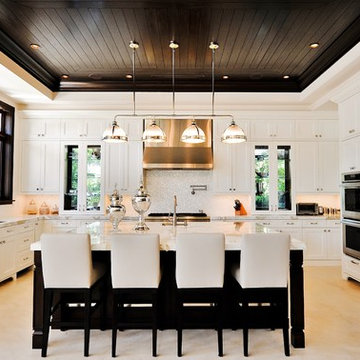
Interior Designer: MJB Design Group
Immagine di una cucina ad U chic con elettrodomestici da incasso, ante bianche, paraspruzzi bianco e ante con riquadro incassato
Immagine di una cucina ad U chic con elettrodomestici da incasso, ante bianche, paraspruzzi bianco e ante con riquadro incassato
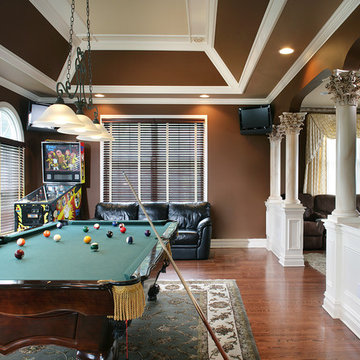
Off the front foyer, we opened up the game room by adding eccentric marble columns to the entrance. This bright room has all new windows encased with beautiful moldings to add to the dramatic look. To highlight the shape of the client’s pool table, we added a multi-colored tray ceiling.
Photos: Peter Rymwid Photography

Foto di una cucina country con lavello stile country, ante in stile shaker, ante bianche, paraspruzzi grigio, paraspruzzi con piastrelle diamantate, elettrodomestici in acciaio inossidabile, pavimento in legno massello medio, pavimento marrone, top bianco e soffitto ribassato

Immagine di una cucina parallela mediterranea con lavello sottopiano, ante con riquadro incassato, ante nere, paraspruzzi beige, paraspruzzi con piastrelle a mosaico, 2 o più isole, pavimento marrone e top bianco
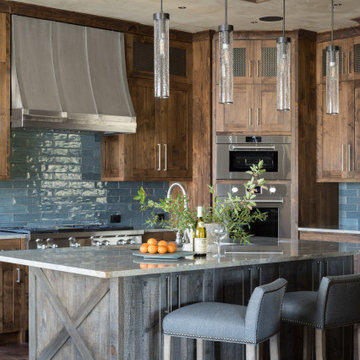
Foto di una cucina stile rurale con ante in stile shaker, ante in legno bruno, paraspruzzi blu, elettrodomestici in acciaio inossidabile, parquet scuro e pavimento marrone

Large kitchen with open floor plan. Double islands, custom cabinets, wood ceiling, hardwood floors. Beautiful All White Siding Country Home with Spacious Brick Floor Front Porch. Home Features Hardwood Flooring and Ceilings in Foyer and Kitchen. Rustic Family Room includes Stone Fireplace as well as a Vaulted Exposed Beam Ceiling. A Second Stone Fireplace Overlooks the Eating Area. The Kitchen Hosts Two Granite Counter Top Islands, Stainless Steel Appliances, Lots of Counter Tops Space and Natural Lighting. Large Master Bath. Outdoor Living Space includes a Covered Brick Patio with Brick Fireplace as well as a Swimming Pool with Water Slide and a in Ground Hot Tub.
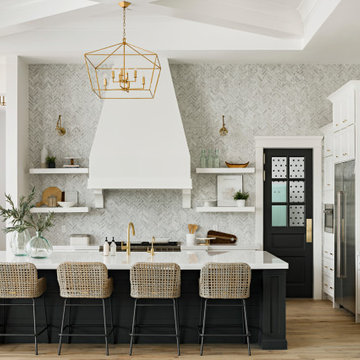
2017 Kitchen Design Contest Southwest Early Entry Winner
Immagine di una cucina classica con lavello stile country, ante in stile shaker, paraspruzzi grigio, elettrodomestici in acciaio inossidabile, parquet chiaro, pavimento beige e top bianco
Immagine di una cucina classica con lavello stile country, ante in stile shaker, paraspruzzi grigio, elettrodomestici in acciaio inossidabile, parquet chiaro, pavimento beige e top bianco
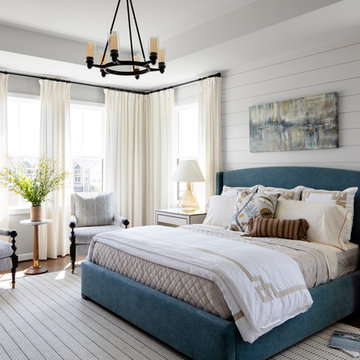
Immagine di una camera matrimoniale country con pareti bianche e nessun camino

Ispirazione per una cucina tradizionale con ante con riquadro incassato, ante verdi, top in legno, paraspruzzi verde, elettrodomestici in acciaio inossidabile, pavimento in legno massello medio, pavimento marrone e top marrone
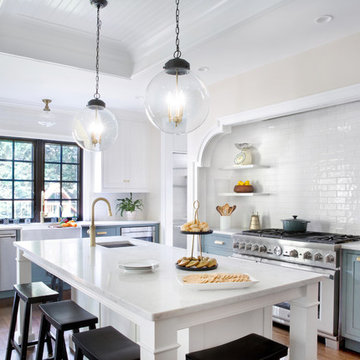
The new range alcove hides a structural post necessary to incorporate the old back porch into the kitchen area.
The tray ceiling takes advantage of the taller ceiling structure in the original kitchen space and highlights the island and range alcove.
Photo Credit: Whitney Kidder
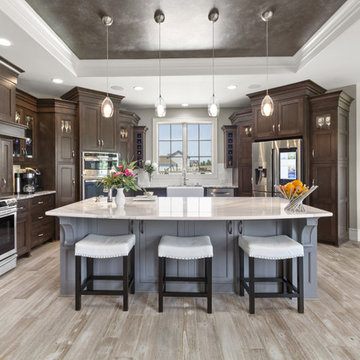
Immagine di una cucina tradizionale con lavello stile country, ante con riquadro incassato, ante in legno bruno, elettrodomestici in acciaio inossidabile, parquet chiaro, pavimento beige e top beige
3.209 Foto di case e interni
1


















