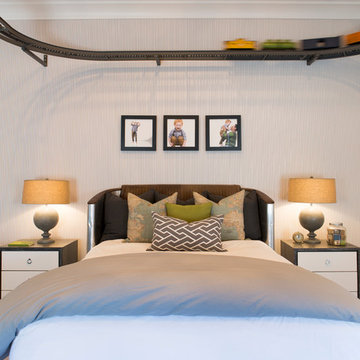411 Foto di case e interni di medie dimensioni

Tricia Shay
Idee per una camera degli ospiti costiera di medie dimensioni con pavimento in legno massello medio, nessun camino, pareti grigie e pavimento grigio
Idee per una camera degli ospiti costiera di medie dimensioni con pavimento in legno massello medio, nessun camino, pareti grigie e pavimento grigio

Esempio di una cucina moderna di medie dimensioni con ante lisce, top in marmo, paraspruzzi nero, paraspruzzi con piastrelle in ceramica, elettrodomestici in acciaio inossidabile, pavimento grigio, top bianco, lavello da incasso, ante in legno chiaro e pavimento in cementine

Esempio di una sala da pranzo classica chiusa e di medie dimensioni con pareti grigie, parquet scuro, nessun camino e pavimento marrone

Full basement finish, custom theater, cabinets, wine cellar
Foto di una taverna chic di medie dimensioni con sbocco, pareti grigie, pavimento con piastrelle in ceramica, camino classico, cornice del camino in mattoni e pavimento marrone
Foto di una taverna chic di medie dimensioni con sbocco, pareti grigie, pavimento con piastrelle in ceramica, camino classico, cornice del camino in mattoni e pavimento marrone
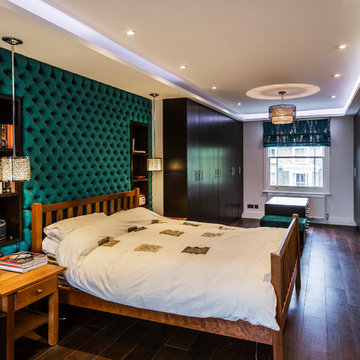
Loft Space. Built in wardrobe
Rick McCullagh
Ispirazione per una camera matrimoniale minimal di medie dimensioni con pareti bianche, parquet scuro e pavimento marrone
Ispirazione per una camera matrimoniale minimal di medie dimensioni con pareti bianche, parquet scuro e pavimento marrone

Someone who we work with regularly is Lucinda Sanford, a fantastic interior designer based in London. She first contacted us in late 2013 to see if we could help her with a project in Gilstead Road.
As you walk in through the front door of the property you enter the hallway which leads off into the rest of the house. To give the illusion of space in this narrow hallway Lucinda asked us to design, manufacture and install two bespoke internal steel windows to give a sneak preview of the stunning family room which sits adjacent to the hallway. As you can see from the pictures the black of the steel frames really fits well with the deep red of the room. In keeping with this design style Lucinda also asked us to install a set of bespoke central double doors in the entrance to the family room.
Lucinda was keen to keep this style of bespoke steel framed windows and doors running throughout the property wherever possible and asked us to also design, manufacture and install a set of bespoke French doors at the rear of the property. We installed a single right-hand side door with fixed screens and fanlights above. This feature really allowed natural light to flood the kitchen diner which, with no other space for additional windows, could’ve otherwise been quite a dark space.
Our work paired with Lucinda’s keen eye for detail and style really suited this property and it was the beginning of our working relationship which has continued to grow ever since.
Lucinda Sanford https://www.lucindasanford.com/
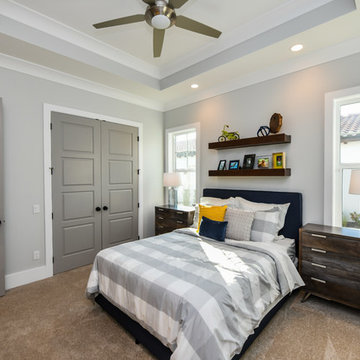
Esempio di una camera degli ospiti chic di medie dimensioni con pareti grigie, pavimento beige, moquette e nessun camino
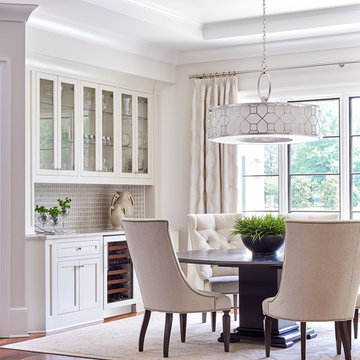
Ispirazione per una sala da pranzo classica di medie dimensioni con pavimento in legno massello medio

Free ebook, Creating the Ideal Kitchen. DOWNLOAD NOW
This young family of four came in right after closing on their house and with a new baby on the way. Our goal was to complete the project prior to baby’s arrival so this project went on the expedite track. The beautiful 1920’s era brick home sits on a hill in a very picturesque neighborhood, so we were eager to give it the kitchen it deserves. The clients’ dream kitchen included pro-style appliances, a large island with seating for five and a kitchen that feels appropriate to the home’s era but that also is fresh and modern. They explicitly stated they did not want a “cookie cutter” design, so we took that to heart.
The key challenge was to fit in all of the items on their wish given the room’s constraints. We eliminated an existing breakfast area and bay window and incorporated that area into the kitchen. The bay window was bricked in, and to compensate for the loss of seating, we widened the opening between the kitchen and formal dining room for more of an open concept plan.
The ceiling in the original kitchen is about a foot lower than the rest of the house, and once it was determined that it was to hide pipes and other mechanicals, we reframed a large tray over the island and left the rest of the ceiling as is. Clad in walnut planks, the tray provides an interesting feature and ties in with the custom walnut and plaster hood.
The space feels modern yet appropriate to its Tudor roots. The room boasts large family friendly appliances, including a beverage center and cooktop/double oven combination. Soft white inset cabinets paired with a slate gray island provide a gentle backdrop to the multi-toned island top, a color echoed in the backsplash tile. The handmade subway tile has a textured pattern at the cooktop, and large pendant lights add more than a bit of drama to the room.
Designed by: Susan Klimala, CKD, CBD
Photography by: Mike Kaskel
For more information on kitchen and bath design ideas go to: www.kitchenstudio-ge.com
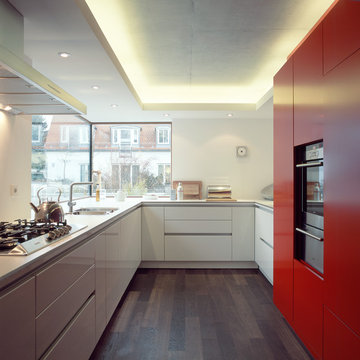
Fotograf: Johannes Seyerlein, München
Foto di una cucina ad U minimal chiusa e di medie dimensioni con lavello a doppia vasca, ante lisce, ante rosse, elettrodomestici in acciaio inossidabile e parquet scuro
Foto di una cucina ad U minimal chiusa e di medie dimensioni con lavello a doppia vasca, ante lisce, ante rosse, elettrodomestici in acciaio inossidabile e parquet scuro

© Image / Dennis Krukowski
Idee per un soggiorno tradizionale di medie dimensioni e chiuso con pareti gialle, pavimento in legno massello medio, nessun camino e TV nascosta
Idee per un soggiorno tradizionale di medie dimensioni e chiuso con pareti gialle, pavimento in legno massello medio, nessun camino e TV nascosta
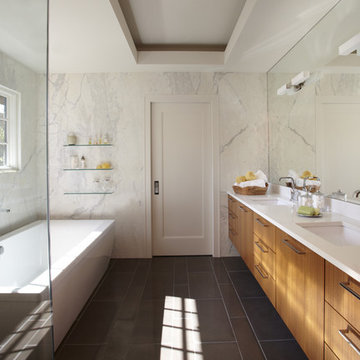
This contemporary bath utilizes the galley way construction of this master bath through the use of light, and finishes. A large glass shower equipped with rain shower head and storage niches, reflects light impeccably making the space feel expansive. Counter to ceiling height mirror atop a floating vanity, utilize the lateral height of the space. A seated vanity with topped with a mirror at the end of the galley creates drama and focal point upon entry.
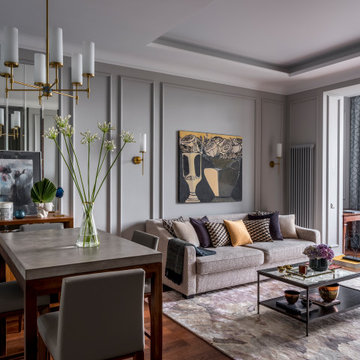
Idee per un soggiorno chic di medie dimensioni con pareti grigie, pavimento in legno massello medio, nessun camino e pavimento marrone

This client wanted to have their kitchen as their centerpiece for their house. As such, I designed this kitchen to have a dark walnut natural wood finish with timeless white kitchen island combined with metal appliances.
The entire home boasts an open, minimalistic, elegant, classy, and functional design, with the living room showcasing a unique vein cut silver travertine stone showcased on the fireplace. Warm colors were used throughout in order to make the home inviting in a family-friendly setting.
Project designed by Denver, Colorado interior designer Margarita Bravo. She serves Denver as well as surrounding areas such as Cherry Hills Village, Englewood, Greenwood Village, and Bow Mar.
For more about MARGARITA BRAVO, click here: https://www.margaritabravo.com/
To learn more about this project, click here: https://www.margaritabravo.com/portfolio/observatory-park/
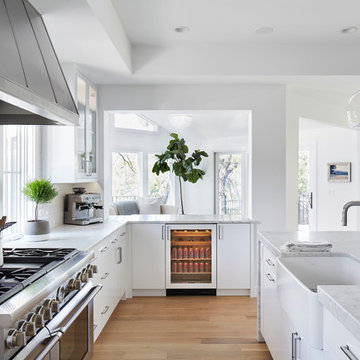
Martha O'Hara Interiors, Interior Design & Photo Styling | Corey Gaffer, Photography | Please Note: All “related,” “similar,” and “sponsored” products tagged or listed by Houzz are not actual products pictured. They have not been approved by Martha O’Hara Interiors nor any of the professionals credited. For information about our work, please contact design@oharainteriors.com.
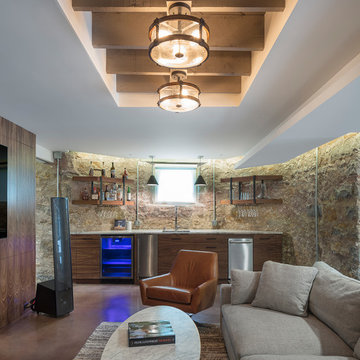
Bob Greenspan Photography
Ispirazione per una taverna stile rurale di medie dimensioni con pavimento in cemento e pavimento marrone
Ispirazione per una taverna stile rurale di medie dimensioni con pavimento in cemento e pavimento marrone
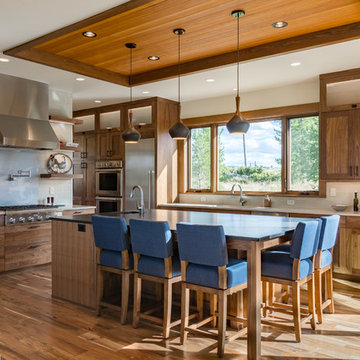
Photography by APEX Architecture
Idee per una cucina rustica di medie dimensioni con lavello sottopiano, ante in legno scuro, top in saponaria, paraspruzzi bianco, elettrodomestici in acciaio inossidabile, pavimento in legno massello medio, ante in stile shaker e paraspruzzi con piastrelle diamantate
Idee per una cucina rustica di medie dimensioni con lavello sottopiano, ante in legno scuro, top in saponaria, paraspruzzi bianco, elettrodomestici in acciaio inossidabile, pavimento in legno massello medio, ante in stile shaker e paraspruzzi con piastrelle diamantate
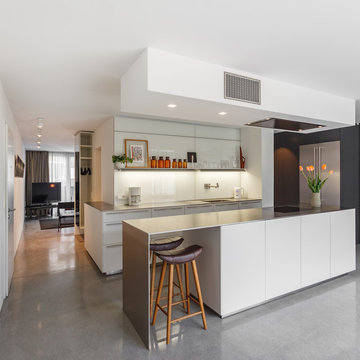
Esempio di una cucina design di medie dimensioni con ante lisce, ante bianche, top in acciaio inossidabile, paraspruzzi bianco, paraspruzzi con lastra di vetro, pavimento in cemento, pavimento grigio e lavello integrato
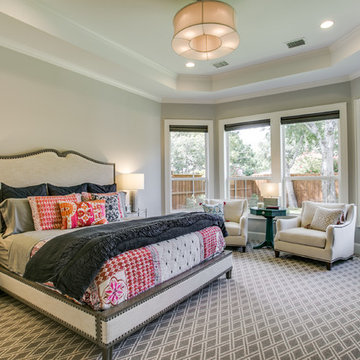
Immagine di una camera matrimoniale chic di medie dimensioni con pareti grigie, moquette, pavimento grigio e nessun camino
411 Foto di case e interni di medie dimensioni
1


















