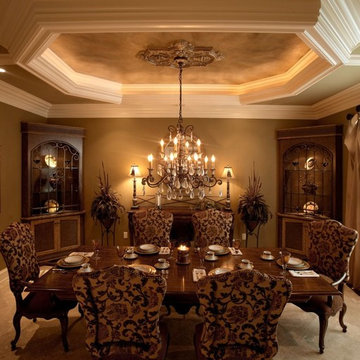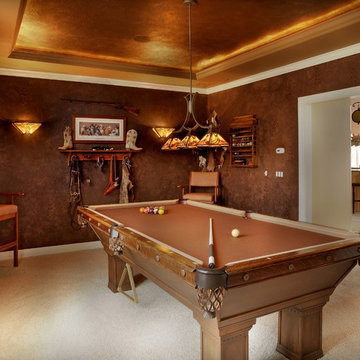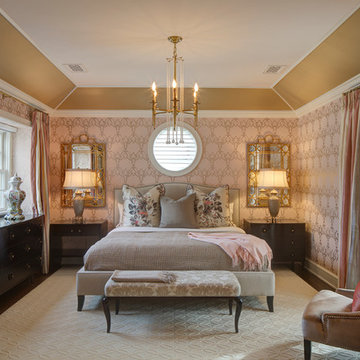34 Foto di case e interni color legno

Idee per una grande cucina mediterranea con lavello sottopiano, ante con bugna sagomata, ante in legno bruno, top in granito, paraspruzzi beige e elettrodomestici in acciaio inossidabile

sanjay choWith a view of sun set from Hall, master bed room and sons bedroom. With gypsum ceiling, vitrified flooring, long snug L shaped sofa, a huge airy terrace , muted colours and quirky accents, the living room is an epitome of contemporary luxury, use of Indian art and craft, the terrace with gorgeous view of endless greenery, is a perfect indulgence! Our client says ‘’ sipping on a cup of coffee surrounded by lush greenery is the best way to recoup our energies and get ready to face another day’’.The terrace is also a family favourite on holidays, as all gather here for impromptu dinners under the stars. Since the dining area requires some intimate space.ugale

A harmonious colour palette of blacks, beiges and golds allows works of art to be brought into dramatic relief.
Ispirazione per un soggiorno tradizionale con libreria, parquet scuro e pareti beige
Ispirazione per un soggiorno tradizionale con libreria, parquet scuro e pareti beige
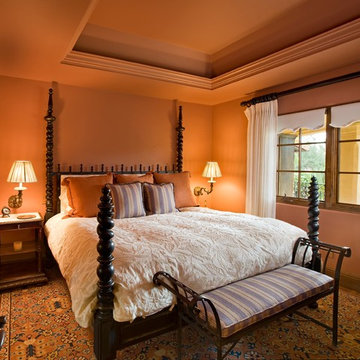
A very cozy, comfortable guest bedroom decorated in rich terracotta, ivory and blue that reflects the classic Santa Barbara Mediterranean style of the home.
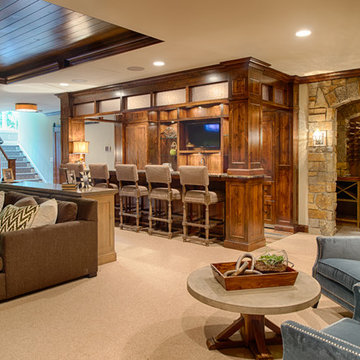
Scott Amundson Photography
Immagine di una grande taverna tradizionale con pareti beige, moquette e pavimento beige
Immagine di una grande taverna tradizionale con pareti beige, moquette e pavimento beige
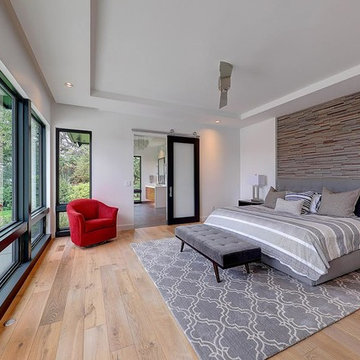
Esempio di una grande camera matrimoniale contemporanea con pareti bianche, parquet chiaro e nessun camino
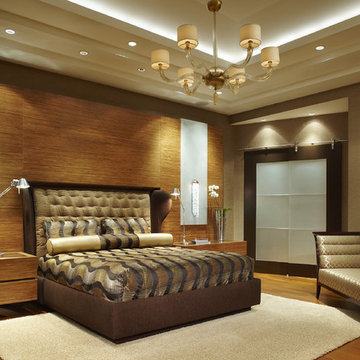
Master Bedroom
Photography by Brantley Photography
Ispirazione per una grande camera matrimoniale minimal con pareti beige, pavimento in legno massello medio e nessun camino
Ispirazione per una grande camera matrimoniale minimal con pareti beige, pavimento in legno massello medio e nessun camino

Parade of Homes winner. Photos by Bob Greenspan
Immagine di un soggiorno minimal con pareti beige e camino classico
Immagine di un soggiorno minimal con pareti beige e camino classico
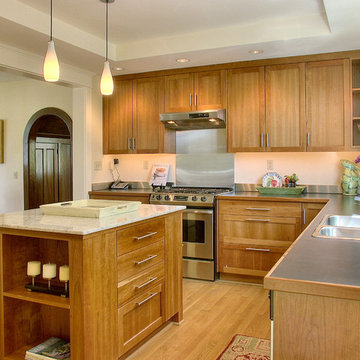
Esempio di una cucina design con elettrodomestici in acciaio inossidabile, lavello da incasso, ante in stile shaker e ante in legno chiaro
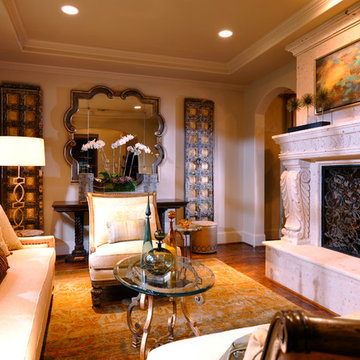
Idee per un soggiorno mediterraneo di medie dimensioni e chiuso con pareti beige
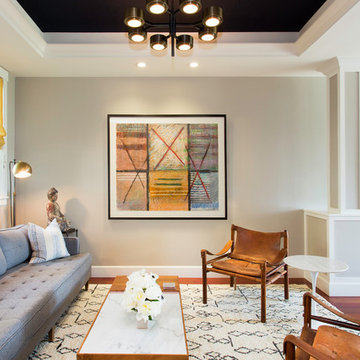
Daniel Blue Photography
Esempio di un soggiorno minimal di medie dimensioni e aperto con sala formale e pavimento in legno massello medio
Esempio di un soggiorno minimal di medie dimensioni e aperto con sala formale e pavimento in legno massello medio
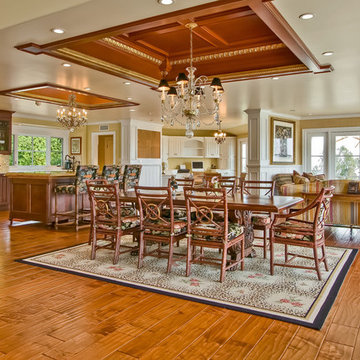
Coffer ceiling with frieze molding.
Ceiling Design/Build Projects By Howe Custom Home Builders.
Idee per una sala da pranzo aperta verso il soggiorno tradizionale
Idee per una sala da pranzo aperta verso il soggiorno tradizionale
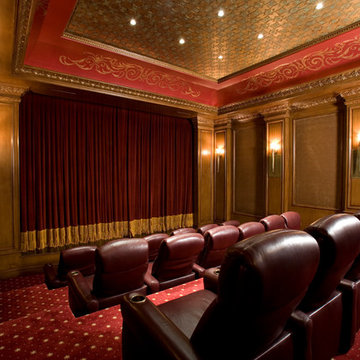
Home theater with power reclining seating, custom wall finishes and motorized theater drapes that open to reveal stage and screen.
Ispirazione per un home theatre mediterraneo chiuso con moquette e pavimento rosso
Ispirazione per un home theatre mediterraneo chiuso con moquette e pavimento rosso
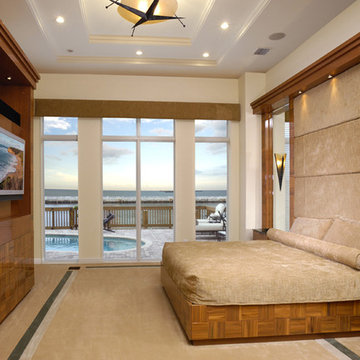
Contemporary master bedroom created with custom millwork design for furniture and trip, with custom carpet design to mirror ceiling soffits. Custom upholstered headboard wall is incorporated into the millwork design.
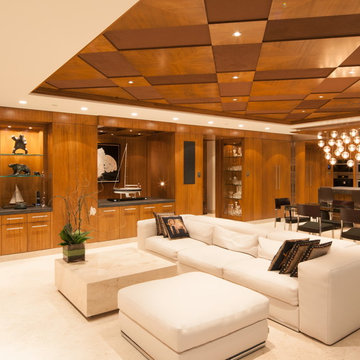
Built by Radius Architectural Millwork Ltd.
Photos by Bob Matheson
Design by Grant & Sinclair
Foto di un soggiorno design aperto con moquette
Foto di un soggiorno design aperto con moquette

© Image / Dennis Krukowski
Idee per un soggiorno tradizionale di medie dimensioni e chiuso con pareti gialle, pavimento in legno massello medio, nessun camino e TV nascosta
Idee per un soggiorno tradizionale di medie dimensioni e chiuso con pareti gialle, pavimento in legno massello medio, nessun camino e TV nascosta
34 Foto di case e interni color legno
1


















