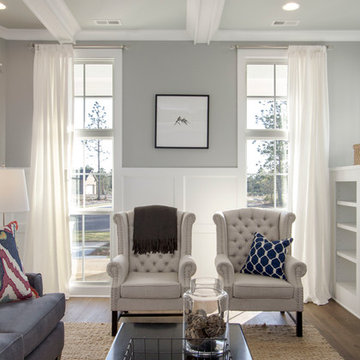253 Foto di case e interni

Foto di una grande cucina chic con ante in stile shaker, ante bianche, paraspruzzi bianco, elettrodomestici in acciaio inossidabile, parquet scuro, top in marmo e paraspruzzi con piastrelle diamantate
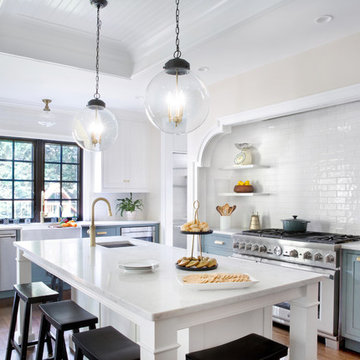
The new range alcove hides a structural post necessary to incorporate the old back porch into the kitchen area.
The tray ceiling takes advantage of the taller ceiling structure in the original kitchen space and highlights the island and range alcove.
Photo Credit: Whitney Kidder
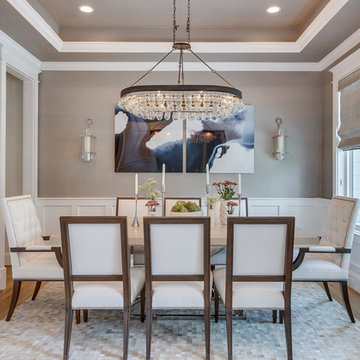
Christy Kosnic Photography
Idee per una grande sala da pranzo classica chiusa con pareti grigie, parquet chiaro e nessun camino
Idee per una grande sala da pranzo classica chiusa con pareti grigie, parquet chiaro e nessun camino
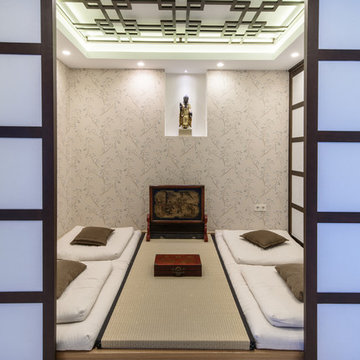
ALADECOR Interior Design Marbella
Ispirazione per una piccola camera da letto etnica con pareti multicolore, pavimento in bambù e pavimento beige
Ispirazione per una piccola camera da letto etnica con pareti multicolore, pavimento in bambù e pavimento beige
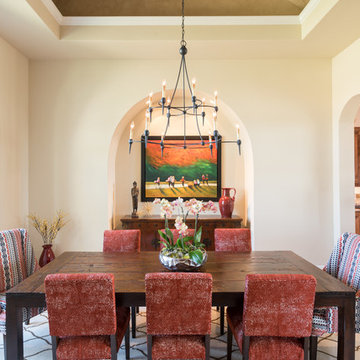
Photography: Michael Hunter
Immagine di un'ampia sala da pranzo mediterranea chiusa con pareti beige e parquet scuro
Immagine di un'ampia sala da pranzo mediterranea chiusa con pareti beige e parquet scuro
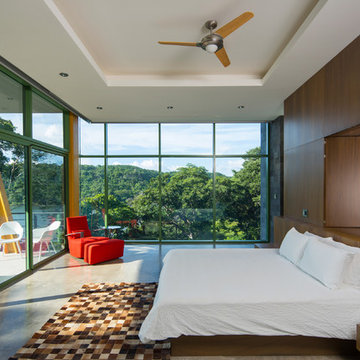
The master bedroom features custom wood paneling back and floor-to-ceiling glass on three sides to bring the exterior views of the jungle and bay inside the room.
Hidden a/c system solutions provide proper cooling with clean look.

Eric Piasecki
Ispirazione per una grande camera matrimoniale tradizionale con pareti blu e parquet scuro
Ispirazione per una grande camera matrimoniale tradizionale con pareti blu e parquet scuro

This Media Room is one of our most popular photos on Houzz and you can see why! It is comfortable and inviting, yet so sophisticated.
The vintage art is a focal point adding a splash of unexpected fun!

Esempio di una sala da pranzo classica chiusa e di medie dimensioni con pareti grigie, parquet scuro, nessun camino e pavimento marrone

Full basement finish, custom theater, cabinets, wine cellar
Foto di una taverna chic di medie dimensioni con sbocco, pareti grigie, pavimento con piastrelle in ceramica, camino classico, cornice del camino in mattoni e pavimento marrone
Foto di una taverna chic di medie dimensioni con sbocco, pareti grigie, pavimento con piastrelle in ceramica, camino classico, cornice del camino in mattoni e pavimento marrone
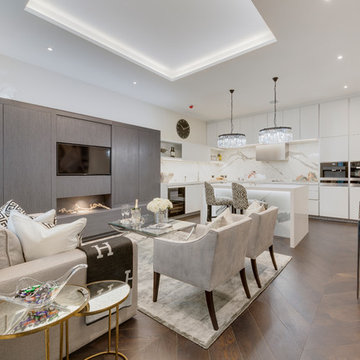
Ispirazione per un soggiorno minimal aperto con sala formale, pareti bianche, parete attrezzata e pavimento marrone

This exceptionally large kitchen can pull off the striking architectural details of the hood, coffered brick and beam ceiling and barrel vaulted brick butlers pantry. The juxtaposition of the modern floors and cabinetry against the old world architecture is what makes this so fantastic.
The wood elements contrast against the stark white making each of them more important to the design.
The gray elements in the floor, countertops seat and stool cushions all serve to balance the starkness of the wood/white contrast and soothe over the rest of the room
Kitchen design by Anthony Albert Studios.
Kitchen furniture and accessories by Ruth Richards
photography by Robert Granoff

Free ebook, Creating the Ideal Kitchen. DOWNLOAD NOW
This young family of four came in right after closing on their house and with a new baby on the way. Our goal was to complete the project prior to baby’s arrival so this project went on the expedite track. The beautiful 1920’s era brick home sits on a hill in a very picturesque neighborhood, so we were eager to give it the kitchen it deserves. The clients’ dream kitchen included pro-style appliances, a large island with seating for five and a kitchen that feels appropriate to the home’s era but that also is fresh and modern. They explicitly stated they did not want a “cookie cutter” design, so we took that to heart.
The key challenge was to fit in all of the items on their wish given the room’s constraints. We eliminated an existing breakfast area and bay window and incorporated that area into the kitchen. The bay window was bricked in, and to compensate for the loss of seating, we widened the opening between the kitchen and formal dining room for more of an open concept plan.
The ceiling in the original kitchen is about a foot lower than the rest of the house, and once it was determined that it was to hide pipes and other mechanicals, we reframed a large tray over the island and left the rest of the ceiling as is. Clad in walnut planks, the tray provides an interesting feature and ties in with the custom walnut and plaster hood.
The space feels modern yet appropriate to its Tudor roots. The room boasts large family friendly appliances, including a beverage center and cooktop/double oven combination. Soft white inset cabinets paired with a slate gray island provide a gentle backdrop to the multi-toned island top, a color echoed in the backsplash tile. The handmade subway tile has a textured pattern at the cooktop, and large pendant lights add more than a bit of drama to the room.
Designed by: Susan Klimala, CKD, CBD
Photography by: Mike Kaskel
For more information on kitchen and bath design ideas go to: www.kitchenstudio-ge.com

© Image / Dennis Krukowski
Idee per un soggiorno tradizionale di medie dimensioni e chiuso con pareti gialle, pavimento in legno massello medio, nessun camino e TV nascosta
Idee per un soggiorno tradizionale di medie dimensioni e chiuso con pareti gialle, pavimento in legno massello medio, nessun camino e TV nascosta
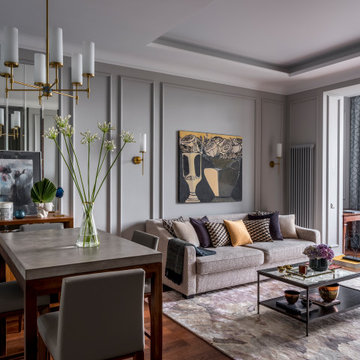
Idee per un soggiorno chic di medie dimensioni con pareti grigie, pavimento in legno massello medio, nessun camino e pavimento marrone
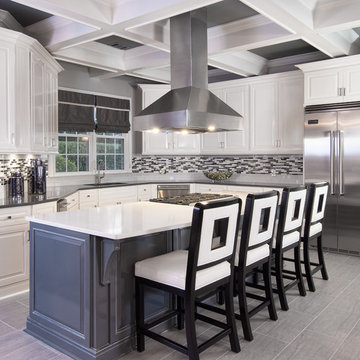
Scott Johnson
Ispirazione per una grande cucina tradizionale con lavello sottopiano, ante con bugna sagomata, ante grigie, top in quarzite, elettrodomestici in acciaio inossidabile, pavimento con piastrelle in ceramica, pavimento grigio e paraspruzzi multicolore
Ispirazione per una grande cucina tradizionale con lavello sottopiano, ante con bugna sagomata, ante grigie, top in quarzite, elettrodomestici in acciaio inossidabile, pavimento con piastrelle in ceramica, pavimento grigio e paraspruzzi multicolore
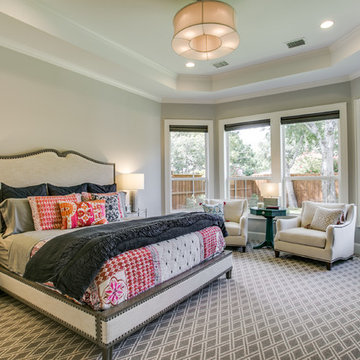
Immagine di una camera matrimoniale chic di medie dimensioni con pareti grigie, moquette, pavimento grigio e nessun camino
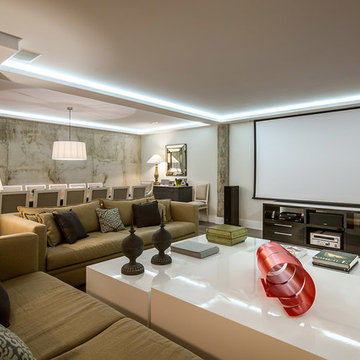
© Adolfo Gosálvez Photography
Foto di un grande soggiorno minimal aperto con pareti bianche e pavimento in legno massello medio
Foto di un grande soggiorno minimal aperto con pareti bianche e pavimento in legno massello medio
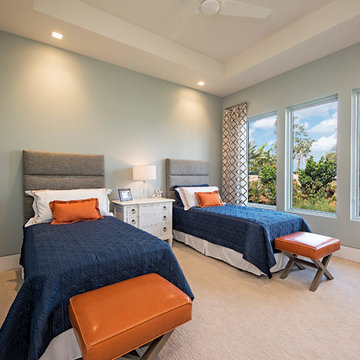
Immagine di una camera degli ospiti classica di medie dimensioni con pareti blu, moquette e nessun camino
253 Foto di case e interni
1


















