253 Foto di case e interni
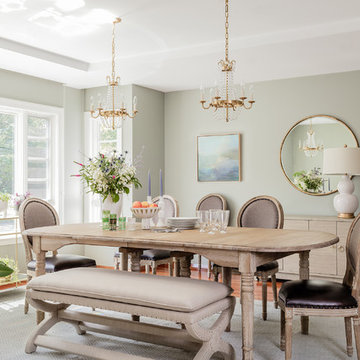
A busy family moves to a new home stuck in the 90's in metro Boston and requests a full refresh and renovation. Lots of family friendly materials and finishes are used. Some areas feel more modern, others have more of a transitional flair. Elegance is not impossible in a family home, as this project illustrates. Spaces are designed and used for adults and kids. For example the family room doubles as a kids craft room, but also houses a piano and guitars, a library and a sitting area for parents to hang out with their children. The living room is family friendly with a stain resistant sectional sofa, large TV screen but also houses refined decor, a wet bar, and sophisticated seating. The entry foyer offers bins to throw shoes in, and the dining room has an indoor outdoor rug that can be hosed down as needed! The master bedroom is a romantic, transitional space.
Photography: Michael J Lee
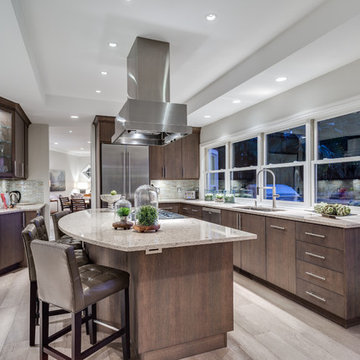
Photography by 360hometours.ca
Idee per una cucina design di medie dimensioni con lavello sottopiano, ante lisce, ante in legno scuro, top in quarzo composito, paraspruzzi multicolore, paraspruzzi con piastrelle di vetro, elettrodomestici in acciaio inossidabile e parquet chiaro
Idee per una cucina design di medie dimensioni con lavello sottopiano, ante lisce, ante in legno scuro, top in quarzo composito, paraspruzzi multicolore, paraspruzzi con piastrelle di vetro, elettrodomestici in acciaio inossidabile e parquet chiaro
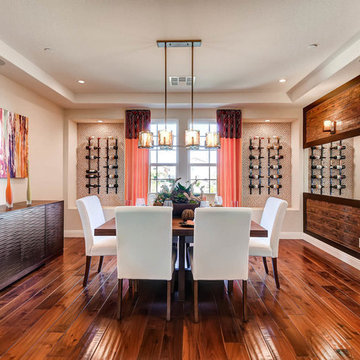
Foto di una grande sala da pranzo chic con pareti beige, pavimento in legno massello medio e nessun camino
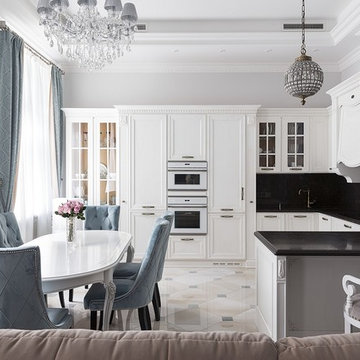
Ульяна Гришина
Idee per una cucina tradizionale con ante con riquadro incassato, ante bianche, paraspruzzi nero, elettrodomestici in acciaio inossidabile, top nero, penisola e pavimento beige
Idee per una cucina tradizionale con ante con riquadro incassato, ante bianche, paraspruzzi nero, elettrodomestici in acciaio inossidabile, top nero, penisola e pavimento beige
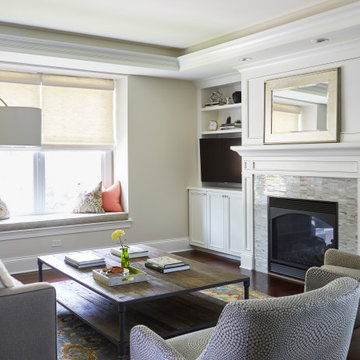
A comfortable family room off of the busy kitchen with a two-sided fireplace is the perfect evening retreat.
Esempio di un grande soggiorno tradizionale aperto con cornice del camino piastrellata, parete attrezzata, pareti grigie, pavimento in legno massello medio, camino bifacciale e pavimento marrone
Esempio di un grande soggiorno tradizionale aperto con cornice del camino piastrellata, parete attrezzata, pareti grigie, pavimento in legno massello medio, camino bifacciale e pavimento marrone
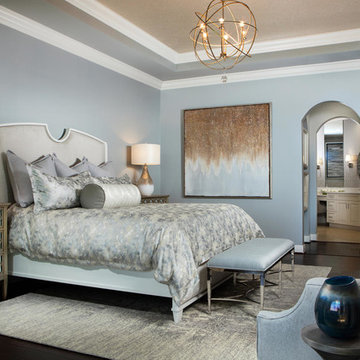
Subdued hues mix beautifully with sparkling metallics in this luxurious master suite.
Metallic glitz works its way from the top down: using a crushed, pearlized mica wall covering on the ceiling, which dazzles in the light.
The bachelor chests on either side of the bed are finished in a platinum metallic with a champagne tone that helps pull in some warmer shades of the room.
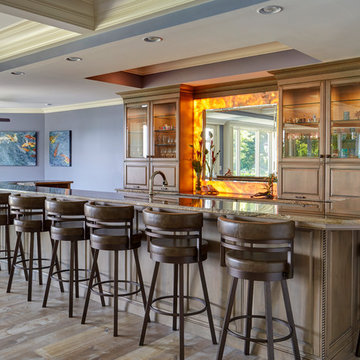
The back-lit onyx provides a focal point for the large basement bar. Photo by Mike Kaskel.
Esempio di un grande bancone bar chic con ante con bugna sagomata, ante in legno scuro, paraspruzzi arancione, paraspruzzi in lastra di pietra, pavimento in legno massello medio, pavimento marrone, top marrone e top in granito
Esempio di un grande bancone bar chic con ante con bugna sagomata, ante in legno scuro, paraspruzzi arancione, paraspruzzi in lastra di pietra, pavimento in legno massello medio, pavimento marrone, top marrone e top in granito
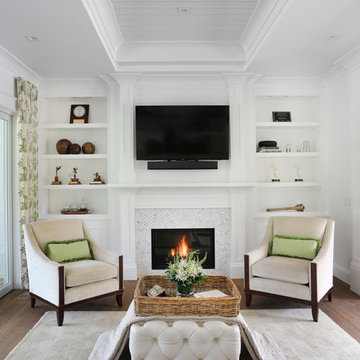
Photographer- Katrina Wittkamp/
Architect- Visbeen Architects/
Builder- Homes By True North/
Interior Designer- L Rose Interior Design
Idee per un soggiorno country di medie dimensioni e chiuso con pareti bianche, pavimento in legno massello medio, camino classico, cornice del camino piastrellata, TV a parete e tappeto
Idee per un soggiorno country di medie dimensioni e chiuso con pareti bianche, pavimento in legno massello medio, camino classico, cornice del camino piastrellata, TV a parete e tappeto
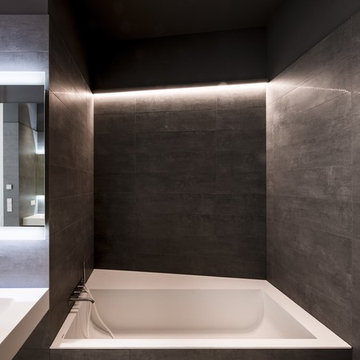
Beautiful internal bathroom with asymmetric Corian bathtub, concrete tiles, terrazzo flooring and recessed lighting
Idee per una stanza da bagno minimalista di medie dimensioni con piastrelle grigie, piastrelle nere, piastrelle in gres porcellanato, pareti grigie, pavimento in cemento, vasca ad alcova e pavimento grigio
Idee per una stanza da bagno minimalista di medie dimensioni con piastrelle grigie, piastrelle nere, piastrelle in gres porcellanato, pareti grigie, pavimento in cemento, vasca ad alcova e pavimento grigio
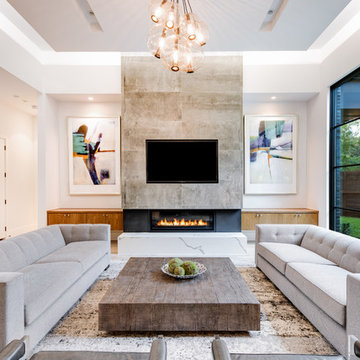
Idee per un soggiorno design di medie dimensioni con pareti bianche, parquet chiaro, camino lineare Ribbon, TV a parete e tappeto
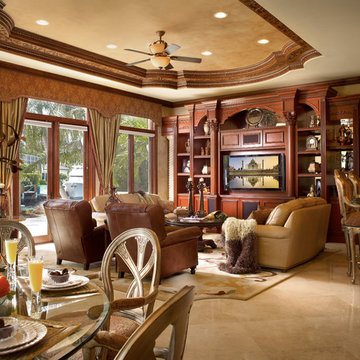
Foto di un soggiorno mediterraneo aperto e di medie dimensioni con pareti beige, parete attrezzata, angolo bar, pavimento in gres porcellanato, pavimento beige e nessun camino
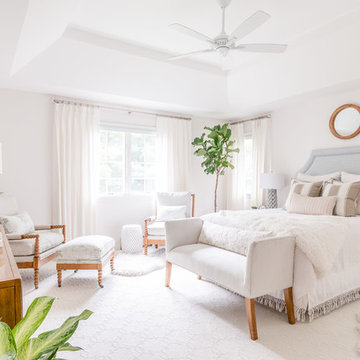
Andrea Pietrangeli
http://andrea.media/
Esempio di una grande camera matrimoniale costiera con pareti bianche, moquette e pavimento bianco
Esempio di una grande camera matrimoniale costiera con pareti bianche, moquette e pavimento bianco
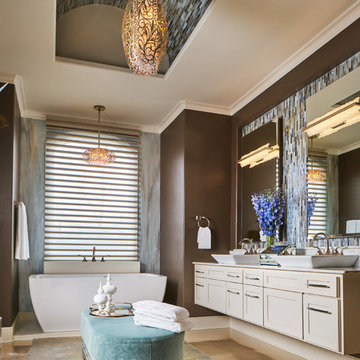
Teal is the operative color here: it's echoed in the overdyed hand knotted Persian rug, glass tile backsplash, velvet ottoman and accent wall. It can also be found in the glass tile barrel vault ceiling, which enlarges this already spacious master bathroom.
Design: Wesley-Wayne Interiors
Photo: Stephen Karlisch
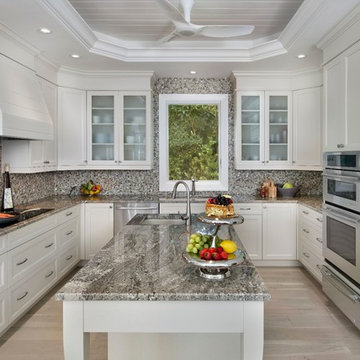
Dimensional Glass and Stone Tiles were used as the Backsplash to create an interesting contrast to the soft white Cabinetry. Seeded Glass Doors, soft Grey and Black Granite top and brushed nickel hardware/plumbing complete this Kitchen
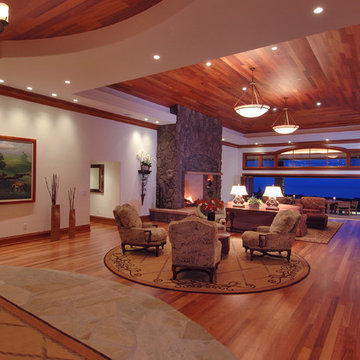
Ispirazione per un grande soggiorno design aperto con cornice del camino in pietra, sala formale, pareti bianche, pavimento in legno massello medio, camino classico, nessuna TV e pavimento marrone
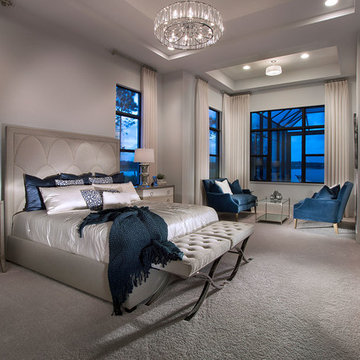
Photo by Diana Todorova Photography
Idee per una camera matrimoniale contemporanea di medie dimensioni con pareti beige, moquette e pavimento beige
Idee per una camera matrimoniale contemporanea di medie dimensioni con pareti beige, moquette e pavimento beige
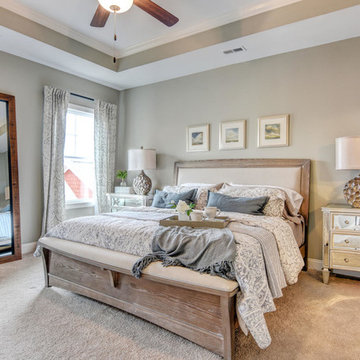
Foto di una grande camera matrimoniale chic con moquette, nessun camino, pavimento beige e pareti grigie
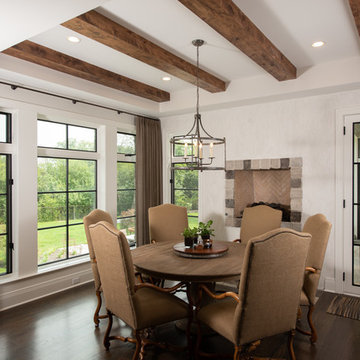
Family dining area with built-in wall fireplace, exposed beams in the ceiling and entry into the sunroom
Foto di una grande sala da pranzo classica chiusa con pavimento marrone, pareti beige e parquet scuro
Foto di una grande sala da pranzo classica chiusa con pavimento marrone, pareti beige e parquet scuro
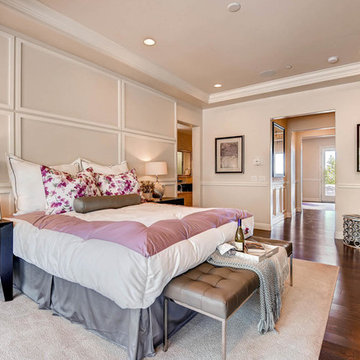
Immagine di una grande camera matrimoniale tradizionale con pareti beige, parquet scuro e nessun camino
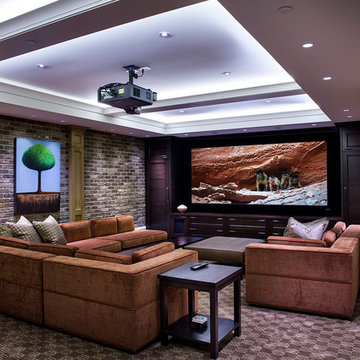
Esempio di un grande home theatre chic aperto con pareti marroni, moquette, schermo di proiezione e pavimento marrone
253 Foto di case e interni
8

















