138 Foto di case e interni

The terrace level (basement) game room is perfect for keeping family and friends entertained. Just beyond the game room is a well outfitted exercise room.

This Neo-prairie style home with its wide overhangs and well shaded bands of glass combines the openness of an island getaway with a “C – shaped” floor plan that gives the owners much needed privacy on a 78’ wide hillside lot. Photos by James Bruce and Merrick Ales.
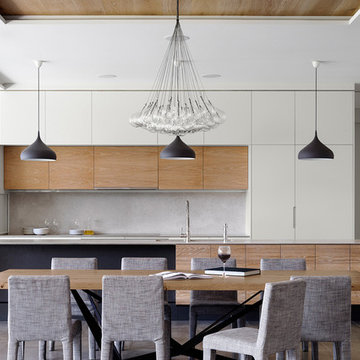
Stone and timber again. This time in the kitchen with a shark-nose edge to the stone benchtop and solid timber doors. Oversized vitrified ceramic floor tiles make the space indestructible.
© Justin Alexander
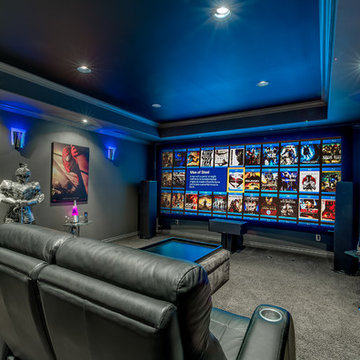
The business end of this state of the art Home Theater. The screen is the latest - 2:35 aspect (anamorphic), constant height and uses a high resolution projector to project the huge image with no black bars. Check out the Blu-ray movies cover art displayed on the screen. A kaleidescape movie/music server allows them to watch any movie they want at the absolute highest quality. K&W Audio - it's great when a plan comes together.
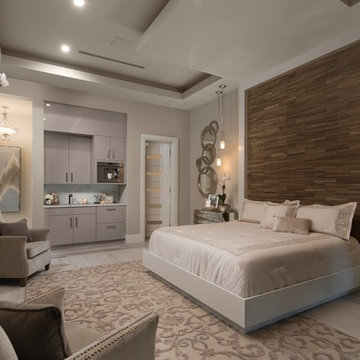
Jeffrey A. Davis Photography
Idee per una grande camera matrimoniale contemporanea con camino classico, cornice del camino in pietra, pareti beige e pavimento beige
Idee per una grande camera matrimoniale contemporanea con camino classico, cornice del camino in pietra, pareti beige e pavimento beige
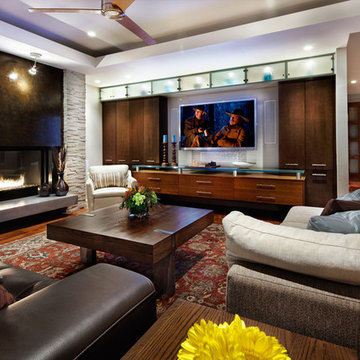
Design: Mark Lind
Project Management: Jon Strain
Photography: Paul Finkel, 2012
Idee per un soggiorno contemporaneo di medie dimensioni e aperto con camino bifacciale, pavimento in legno massello medio e TV a parete
Idee per un soggiorno contemporaneo di medie dimensioni e aperto con camino bifacciale, pavimento in legno massello medio e TV a parete
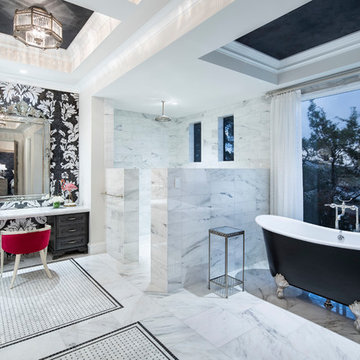
Idee per un'ampia stanza da bagno padronale mediterranea con ante con bugna sagomata, ante nere, vasca con piedi a zampa di leone, doccia ad angolo, pareti bianche, pavimento bianco, doccia aperta, top bianco, pistrelle in bianco e nero, piastrelle di marmo, pavimento in marmo, lavabo sottopiano e top in marmo
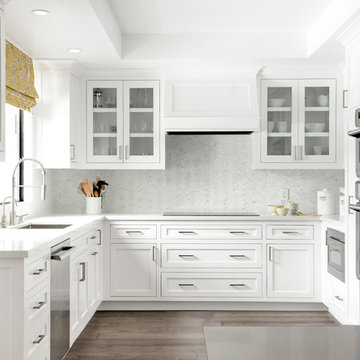
This elegant 2600 sf home epitomizes swank city living in the heart of Los Angeles. Originally built in the late 1970's, this Century City home has a lovely vintage style which we retained while streamlining and updating. The lovely bold bones created an architectural dream canvas to which we created a new open space plan that could easily entertain high profile guests and family alike.
Photography by Riley Jamison

Christophe Rouffio
Foto di un soggiorno design di medie dimensioni e chiuso con pareti bianche, pavimento in legno massello medio, camino classico, cornice del camino in pietra e TV autoportante
Foto di un soggiorno design di medie dimensioni e chiuso con pareti bianche, pavimento in legno massello medio, camino classico, cornice del camino in pietra e TV autoportante
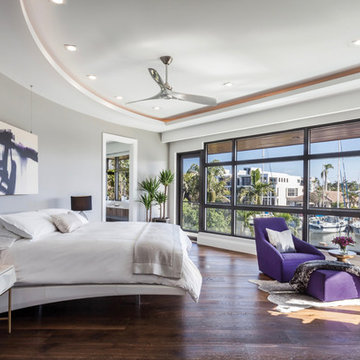
Esempio di una grande camera matrimoniale contemporanea con pareti grigie, parquet scuro, pavimento marrone, nessun camino e soffitto ribassato
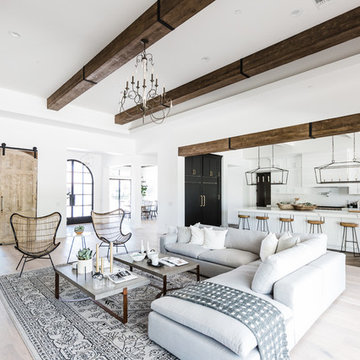
Foto di un grande soggiorno mediterraneo aperto con pareti bianche, parquet chiaro e pavimento beige
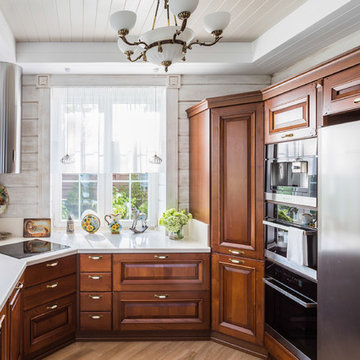
Immagine di una cucina classica di medie dimensioni con ante con bugna sagomata, ante in legno scuro, top in marmo, paraspruzzi beige, elettrodomestici in acciaio inossidabile, lavello a vasca singola e pavimento beige
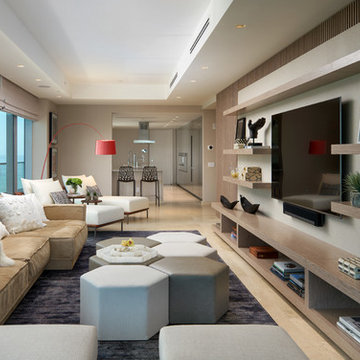
Grossman Photos
Idee per un soggiorno contemporaneo di medie dimensioni e aperto con pareti grigie, TV a parete e pavimento beige
Idee per un soggiorno contemporaneo di medie dimensioni e aperto con pareti grigie, TV a parete e pavimento beige

Long time clients who are "empty nesters" downsized from a larger house to this new condominium, designed to showcase their small yet impressive collection of modern art. The space plan, high ceilings, and careful consideration of materials lends their residence an quiet air of sophistication without pretension. Existing furnishings nearly 30 years old were slightly modified and reupholstered to work in the new residence, which proved both economical and comforting.
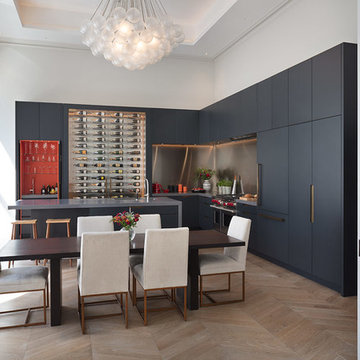
Roundhouse Metro matt lacquer bespoke kitchen in Farrow & Ball Railings with recessed Bronze handle detail and Farrow & Ball Charlotte Lock inside pocket door unit. Grigio Piombo Lapitec Satin worksurface and stainless steel splashback. Designed in collaboration with Samantha Todhunter Deisgn.
Photography by Nick Kane
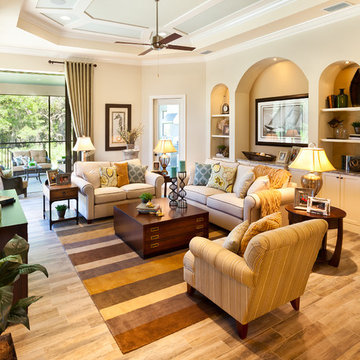
The Caaren model home designed and built by John Cannon Homes, located in Sarasota, Florida. This one-story, 3 bedroom, 3 bath home also offers a study, and family room open to the lanai and pool and spa area. Total square footage under roof is 4, 272 sq. ft. Living space under air is 2,895 sq. ft.
Elegant and open, luxurious yet relaxed, the Caaren offers a variety of amenities to perfectly suit your lifestyle. From the grand pillar-framed entrance to the sliding glass walls that open to reveal an outdoor entertaining paradise, this is a home sure to be enjoyed by generations of family and friends for years to come.
Gene Pollux Photography
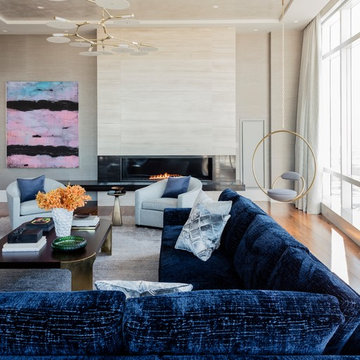
Michael J. Lee
Foto di un grande soggiorno contemporaneo aperto con sala formale, pareti grigie, pavimento in legno massello medio, camino lineare Ribbon e pavimento marrone
Foto di un grande soggiorno contemporaneo aperto con sala formale, pareti grigie, pavimento in legno massello medio, camino lineare Ribbon e pavimento marrone
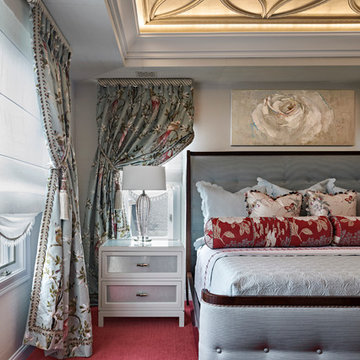
Robert Benson Photography
Immagine di una camera matrimoniale tradizionale di medie dimensioni con moquette, pavimento rosso, pareti beige e nessun camino
Immagine di una camera matrimoniale tradizionale di medie dimensioni con moquette, pavimento rosso, pareti beige e nessun camino
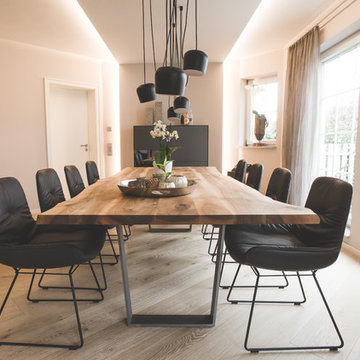
Fenchel Wohnfaszination GmbH
Ispirazione per una sala da pranzo aperta verso il soggiorno design di medie dimensioni con parquet chiaro, pareti bianche e pavimento beige
Ispirazione per una sala da pranzo aperta verso il soggiorno design di medie dimensioni con parquet chiaro, pareti bianche e pavimento beige
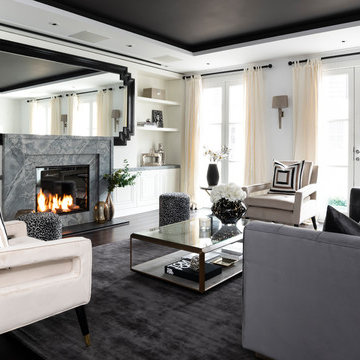
Immagine di un ampio soggiorno contemporaneo con camino classico, cornice del camino in pietra, pavimento marrone, pareti bianche e parquet scuro
138 Foto di case e interni
1

















