138 Foto di case e interni
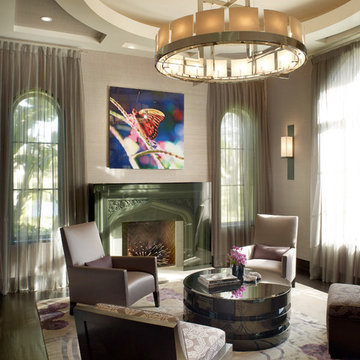
Contemporary Lounge Area
Photo by Barry Grossman
Immagine di un grande soggiorno design chiuso con pareti beige e camino classico
Immagine di un grande soggiorno design chiuso con pareti beige e camino classico
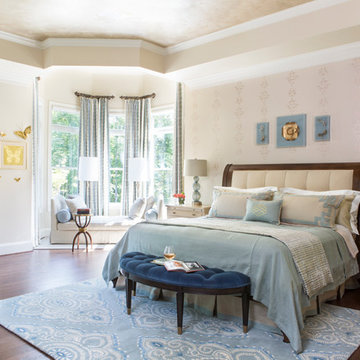
Angie Seckinger
Foto di una grande camera matrimoniale classica con pareti beige, pavimento in legno massello medio, nessun camino e pavimento marrone
Foto di una grande camera matrimoniale classica con pareti beige, pavimento in legno massello medio, nessun camino e pavimento marrone
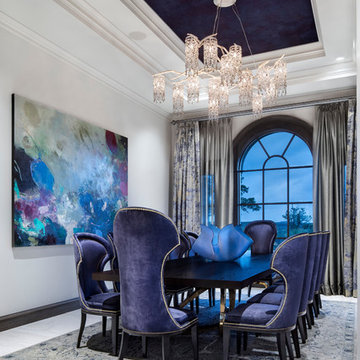
Esempio di una grande sala da pranzo mediterranea chiusa con pareti bianche, pavimento bianco e pavimento in marmo
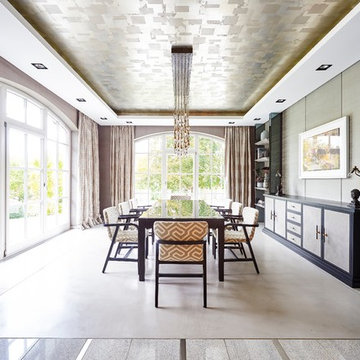
Immagine di un'ampia sala da pranzo classica con pareti multicolore e nessun camino
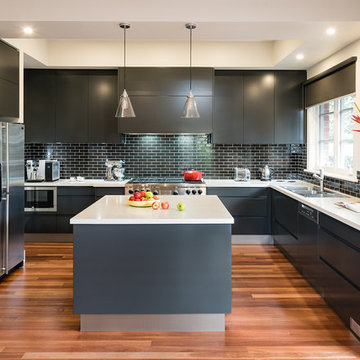
Tim Turner Photography
Immagine di un'ampia cucina minimal con lavello a doppia vasca, ante lisce, ante nere, top in quarzo composito, paraspruzzi nero, paraspruzzi con piastrelle di vetro, elettrodomestici in acciaio inossidabile e pavimento in legno massello medio
Immagine di un'ampia cucina minimal con lavello a doppia vasca, ante lisce, ante nere, top in quarzo composito, paraspruzzi nero, paraspruzzi con piastrelle di vetro, elettrodomestici in acciaio inossidabile e pavimento in legno massello medio
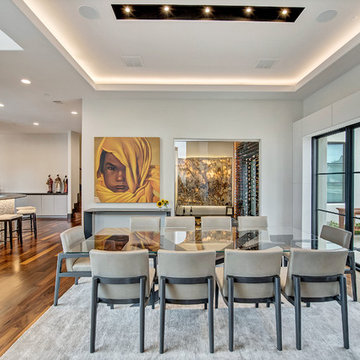
The steel front door opens to the living and dining area with a massive wall of windows with views of the infinity edge pool and golf course. The dining area looks in the the sunken wine room showcasing their grand collection of wines and opens to a private courtyard. Custom furnishings and clients own art.
Photographer: Charles Lauersdorf, Realty Pro Shots

Asheville 1296 luxurious Owner's Bath with freestanding tub and Carerra marble.
Foto di una grande stanza da bagno padronale tradizionale con lavabo sottopiano, ante con riquadro incassato, ante bianche, top in marmo, vasca freestanding, doccia alcova, piastrelle bianche, pareti grigie, piastrelle in gres porcellanato, pavimento in gres porcellanato e pavimento bianco
Foto di una grande stanza da bagno padronale tradizionale con lavabo sottopiano, ante con riquadro incassato, ante bianche, top in marmo, vasca freestanding, doccia alcova, piastrelle bianche, pareti grigie, piastrelle in gres porcellanato, pavimento in gres porcellanato e pavimento bianco
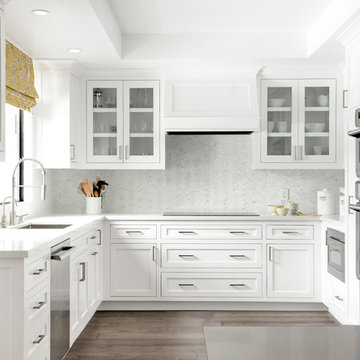
This elegant 2600 sf home epitomizes swank city living in the heart of Los Angeles. Originally built in the late 1970's, this Century City home has a lovely vintage style which we retained while streamlining and updating. The lovely bold bones created an architectural dream canvas to which we created a new open space plan that could easily entertain high profile guests and family alike.
Photography by Riley Jamison

Living room with paneling on all walls, coffered ceiling, Oly pendant, built-in book cases, bay window, calacatta slab fireplace surround and hearth, 2-way fireplace with wall sconces shared between the family and living room.
Photographer Frank Paul Perez
Decoration Nancy Evars, Evars + Anderson Interior Design
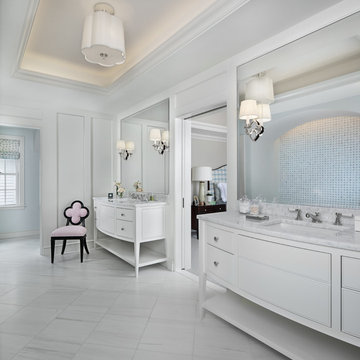
Idee per un'ampia stanza da bagno padronale chic con ante bianche, pareti bianche, pavimento in travertino, lavabo sottopiano, top in marmo, pavimento bianco, top bianco e ante lisce

Having two young boys presents its own challenges, and when you have two of their best friends constantly visiting, you end up with four super active action heroes. This family wanted to dedicate a space for the boys to hangout. We took an ordinary basement and converted it into a playground heaven. A basketball hoop, climbing ropes, swinging chairs, rock climbing wall, and climbing bars, provide ample opportunity for the boys to let their energy out, and the built-in window seat is the perfect spot to catch a break. Tall built-in wardrobes and drawers beneath the window seat to provide plenty of storage for all the toys.
You can guess where all the neighborhood kids come to hangout now ☺
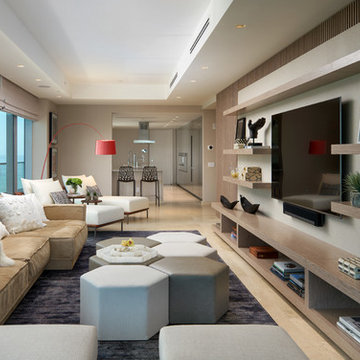
Grossman Photos
Idee per un soggiorno contemporaneo di medie dimensioni e aperto con pareti grigie, TV a parete e pavimento beige
Idee per un soggiorno contemporaneo di medie dimensioni e aperto con pareti grigie, TV a parete e pavimento beige
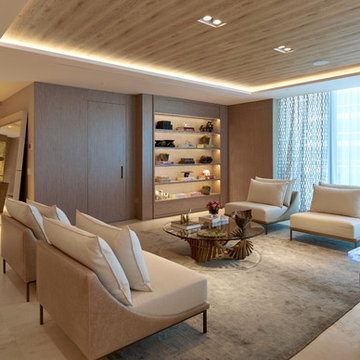
Grossman Photos
Esempio di un grande soggiorno contemporaneo aperto con pavimento beige
Esempio di un grande soggiorno contemporaneo aperto con pavimento beige
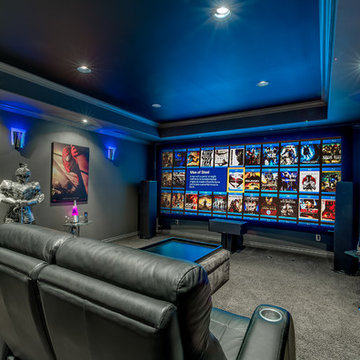
The business end of this state of the art Home Theater. The screen is the latest - 2:35 aspect (anamorphic), constant height and uses a high resolution projector to project the huge image with no black bars. Check out the Blu-ray movies cover art displayed on the screen. A kaleidescape movie/music server allows them to watch any movie they want at the absolute highest quality. K&W Audio - it's great when a plan comes together.
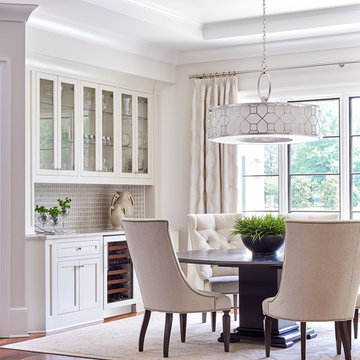
Ispirazione per una sala da pranzo classica di medie dimensioni con pavimento in legno massello medio
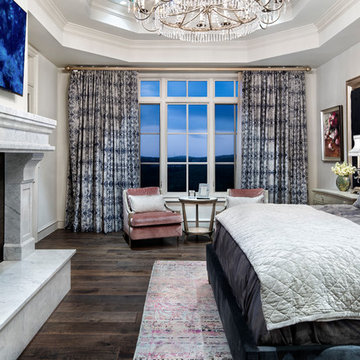
Esempio di una grande camera matrimoniale tradizionale con camino classico, cornice del camino in pietra, pareti bianche, parquet scuro e pavimento marrone
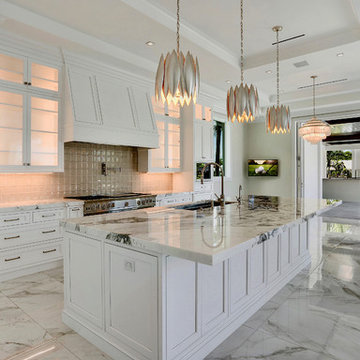
In this new construction luxury home, the kitchen is truly the center of the home. Centered between the outdoor living space, the interior living room, the kitchen is perfect for large group entertaining or just daily living. Marble counters, elegant pendant lighting, and storage for days makes this kitchen a true show-stopper.

This Neo-prairie style home with its wide overhangs and well shaded bands of glass combines the openness of an island getaway with a “C – shaped” floor plan that gives the owners much needed privacy on a 78’ wide hillside lot. Photos by James Bruce and Merrick Ales.

Modern dining room designed and furnished by the interior design team at the Aspen Design Room. Everything from the rug on the floor to the art on the walls was chosen to work together and create a space that is inspiring and comfortable.
138 Foto di case e interni
3


















