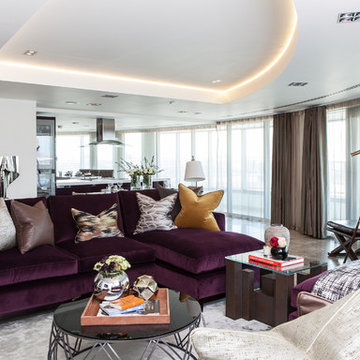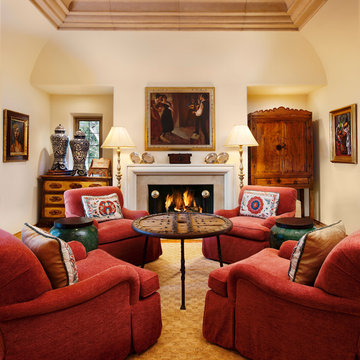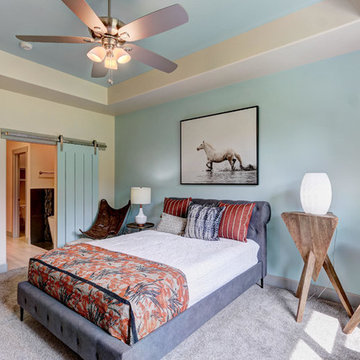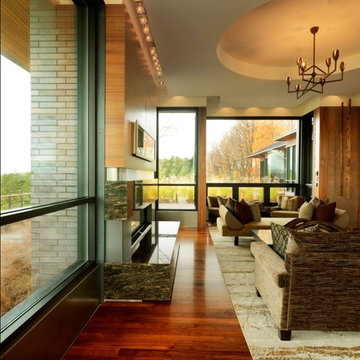21 Foto di case e interni rossi

A harmonious colour palette of blacks, beiges and golds allows works of art to be brought into dramatic relief.
Ispirazione per un soggiorno tradizionale con libreria, parquet scuro e pareti beige
Ispirazione per un soggiorno tradizionale con libreria, parquet scuro e pareti beige

Sand Castle Kitchens & More, LLC
Foto di una cucina parallela minimal di medie dimensioni con lavello sottopiano, top in granito, paraspruzzi bianco, paraspruzzi con piastrelle di vetro, elettrodomestici in acciaio inossidabile, pavimento in gres porcellanato, ante rosse, nessuna isola e ante lisce
Foto di una cucina parallela minimal di medie dimensioni con lavello sottopiano, top in granito, paraspruzzi bianco, paraspruzzi con piastrelle di vetro, elettrodomestici in acciaio inossidabile, pavimento in gres porcellanato, ante rosse, nessuna isola e ante lisce
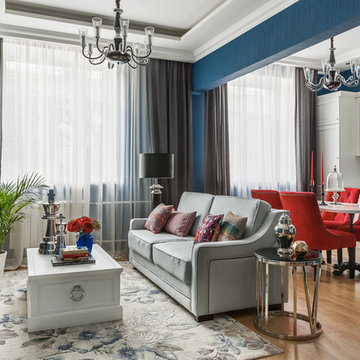
Immagine di un soggiorno tradizionale aperto con pareti blu, pavimento in legno massello medio, TV a parete e pavimento marrone

This luxurious interior tells a story of more than a modern condo building in the heart of Philadelphia. It unfolds to reveal layers of history through Persian rugs, a mix of furniture styles, and has unified it all with an unexpected color story.
The palette for this riverfront condo is grounded in natural wood textures and green plants that allow for a playful tension that feels both fresh and eclectic in a metropolitan setting.
The high-rise unit boasts a long terrace with a western exposure that we outfitted with custom Lexington outdoor furniture distinct in its finishes and balance between fun and sophistication.

Free ebook, Creating the Ideal Kitchen. DOWNLOAD NOW
This young family of four came in right after closing on their house and with a new baby on the way. Our goal was to complete the project prior to baby’s arrival so this project went on the expedite track. The beautiful 1920’s era brick home sits on a hill in a very picturesque neighborhood, so we were eager to give it the kitchen it deserves. The clients’ dream kitchen included pro-style appliances, a large island with seating for five and a kitchen that feels appropriate to the home’s era but that also is fresh and modern. They explicitly stated they did not want a “cookie cutter” design, so we took that to heart.
The key challenge was to fit in all of the items on their wish given the room’s constraints. We eliminated an existing breakfast area and bay window and incorporated that area into the kitchen. The bay window was bricked in, and to compensate for the loss of seating, we widened the opening between the kitchen and formal dining room for more of an open concept plan.
The ceiling in the original kitchen is about a foot lower than the rest of the house, and once it was determined that it was to hide pipes and other mechanicals, we reframed a large tray over the island and left the rest of the ceiling as is. Clad in walnut planks, the tray provides an interesting feature and ties in with the custom walnut and plaster hood.
The space feels modern yet appropriate to its Tudor roots. The room boasts large family friendly appliances, including a beverage center and cooktop/double oven combination. Soft white inset cabinets paired with a slate gray island provide a gentle backdrop to the multi-toned island top, a color echoed in the backsplash tile. The handmade subway tile has a textured pattern at the cooktop, and large pendant lights add more than a bit of drama to the room.
Designed by: Susan Klimala, CKD, CBD
Photography by: Mike Kaskel
For more information on kitchen and bath design ideas go to: www.kitchenstudio-ge.com
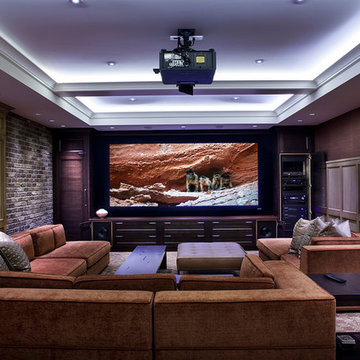
CEDIA 2013 Triple Gold Winning Project "Historic Renovation". Winner of Best Integrated Home Level 5, Best Overall Documentation and Best Overall Integrated Home. This project features full Crestron whole house automation and system integration. Graytek would like to recognize; Architerior, Teragon Developments, John Minty Design and Wiedemann Architectural Design. Photos by Kim Christie
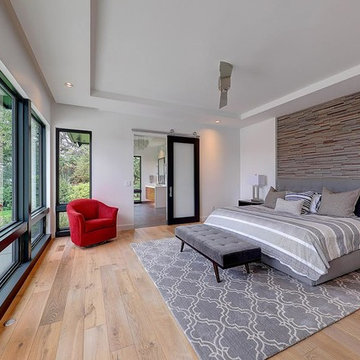
Esempio di una grande camera matrimoniale contemporanea con pareti bianche, parquet chiaro e nessun camino
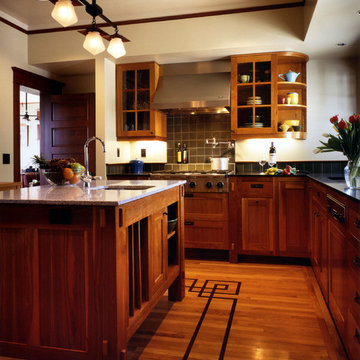
Foto di una cucina stile americano con ante di vetro, elettrodomestici in acciaio inossidabile, ante in legno scuro e paraspruzzi verde
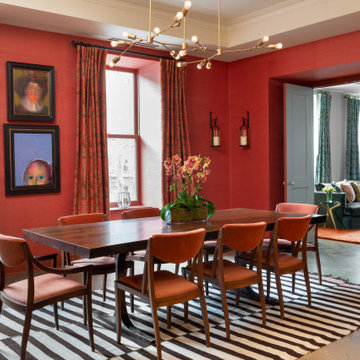
Ispirazione per una sala da pranzo bohémian con pareti rosse, parquet scuro e pavimento marrone
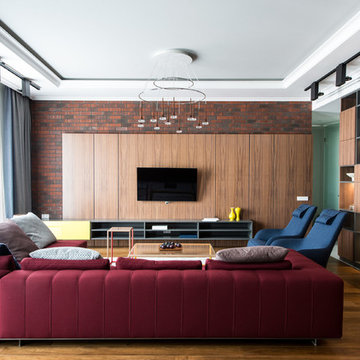
Александр Камачкин
Idee per un soggiorno minimal aperto con pareti marroni, pavimento in legno massello medio, nessun camino, TV a parete e pavimento marrone
Idee per un soggiorno minimal aperto con pareti marroni, pavimento in legno massello medio, nessun camino, TV a parete e pavimento marrone
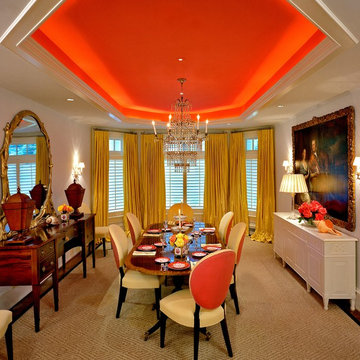
Idee per una sala da pranzo chic con pareti bianche e parquet scuro
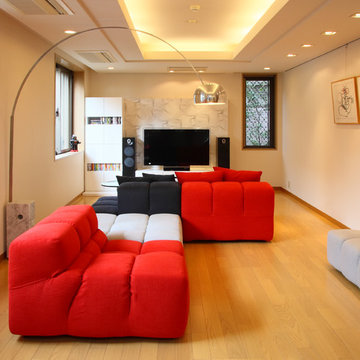
Ispirazione per un soggiorno minimal con pareti bianche, parquet chiaro, TV autoportante e nessun camino
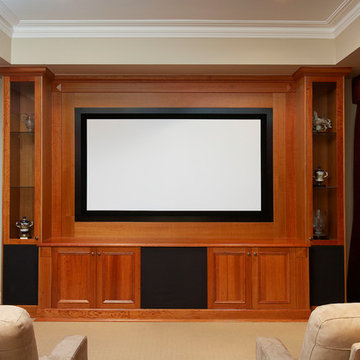
Striking timber TV theatre cabinet. The clients wanted to hide all the systems from view - the black mesh fronts on the doors enable remotes to work through them.
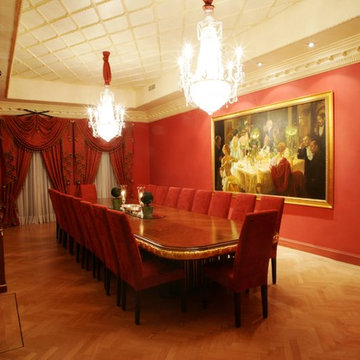
Foto di una sala da pranzo vittoriana con pareti rosse e pavimento in legno massello medio
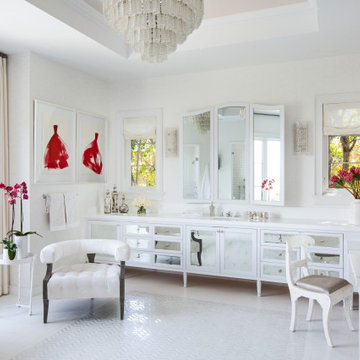
Idee per una stanza da bagno padronale mediterranea con ante bianche, vasca con piedi a zampa di leone, pareti bianche, lavabo sottopiano, pavimento bianco, top bianco, soffitto ribassato e ante a filo
21 Foto di case e interni rossi
1


















