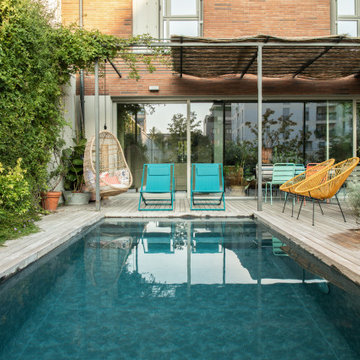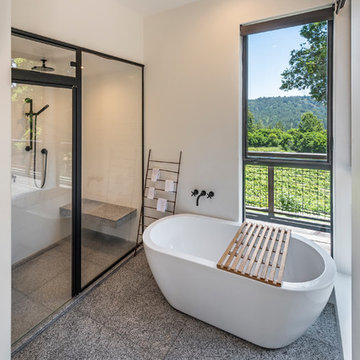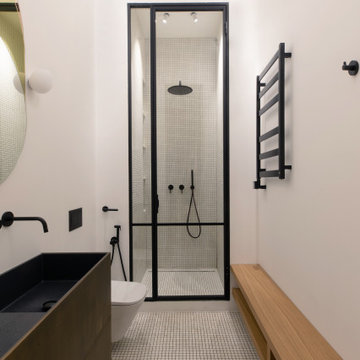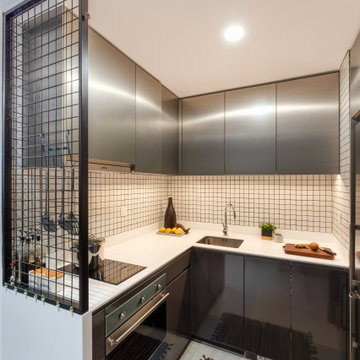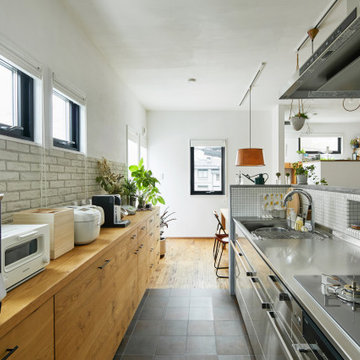Foto di case e interni industriali

We took a small damp basement bathroom and flooded it with light. The client did not want a full wall of tile so we used teak to create a focal point for the mirror and sink. It brings warmth to the space.
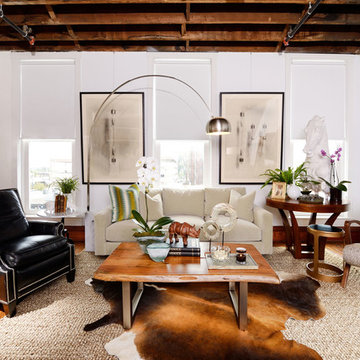
Photos by Jeremy Mason McGraw
Ispirazione per un soggiorno industriale di medie dimensioni e chiuso con angolo bar, pareti bianche, pavimento in legno massello medio, nessuna TV e nessun camino
Ispirazione per un soggiorno industriale di medie dimensioni e chiuso con angolo bar, pareti bianche, pavimento in legno massello medio, nessuna TV e nessun camino

Ispirazione per una taverna industriale seminterrata con pareti marroni, pavimento in legno massello medio, nessun camino e pavimento marrone

Basement Media Room
Immagine di una taverna industriale interrata con pareti bianche e pavimento bianco
Immagine di una taverna industriale interrata con pareti bianche e pavimento bianco

Foto di una taverna industriale interrata di medie dimensioni con home theatre, pareti bianche, pavimento in laminato, camino classico, cornice del camino in legno, pavimento marrone e travi a vista

This 1600+ square foot basement was a diamond in the rough. We were tasked with keeping farmhouse elements in the design plan while implementing industrial elements. The client requested the space include a gym, ample seating and viewing area for movies, a full bar , banquette seating as well as area for their gaming tables - shuffleboard, pool table and ping pong. By shifting two support columns we were able to bury one in the powder room wall and implement two in the custom design of the bar. Custom finishes are provided throughout the space to complete this entertainers dream.

Photo: Michelle Schmauder
Ispirazione per una stanza da bagno industriale con ante in legno scuro, doccia ad angolo, piastrelle bianche, piastrelle diamantate, pareti bianche, pavimento in cementine, lavabo a bacinella, top in legno, pavimento multicolore, doccia aperta, top marrone e ante lisce
Ispirazione per una stanza da bagno industriale con ante in legno scuro, doccia ad angolo, piastrelle bianche, piastrelle diamantate, pareti bianche, pavimento in cementine, lavabo a bacinella, top in legno, pavimento multicolore, doccia aperta, top marrone e ante lisce

LOFT | Luxury Industrial Loft Makeover Downtown LA | FOUR POINT DESIGN BUILD INC
A gorgeous and glamorous 687 sf Loft Apartment in the Heart of Downtown Los Angeles, CA. Small Spaces...BIG IMPACT is the theme this year: A wide open space and infinite possibilities. The Challenge: Only 3 weeks to design, resource, ship, install, stage and photograph a Downtown LA studio loft for the October 2014 issue of @dwellmagazine and the 2014 @dwellondesign home tour! So #Grateful and #honored to partner with the wonderful folks at #MetLofts and #DwellMagazine for the incredible design project!
Photography by Riley Jamison
#interiordesign #loftliving #StudioLoftLiving #smallspacesBIGideas #loft #DTLA
AS SEEN IN
Dwell Magazine
LA Design Magazine

Stylish brewery owners with airline miles that match George Clooney’s decided to hire Regan Baker Design to transform their beloved Duboce Park second home into an organic modern oasis reflecting their modern aesthetic and sustainable, green conscience lifestyle. From hops to floors, we worked extensively with our design savvy clients to provide a new footprint for their kitchen, dining and living room area, redesigned three bathrooms, reconfigured and designed the master suite, and replaced an existing spiral staircase with a new modern, steel staircase. We collaborated with an architect to expedite the permit process, as well as hired a structural engineer to help with the new loads from removing the stairs and load bearing walls in the kitchen and Master bedroom. We also used LED light fixtures, FSC certified cabinetry and low VOC paint finishes.
Regan Baker Design was responsible for the overall schematics, design development, construction documentation, construction administration, as well as the selection and procurement of all fixtures, cabinets, equipment, furniture,and accessories.
Key Contributors: Green Home Construction; Photography: Sarah Hebenstreit / Modern Kids Co.
In this photo:
We added a pop of color on the built-in bookshelf, and used CB2 space saving wall-racks for bikes as decor.

Windows and door panels reaching for the 12 foot ceilings flood this kitchen with natural light. Custom stainless cabinetry with an integral sink and commercial style faucet carry out the industrial theme of the space.
Photo by Lincoln Barber
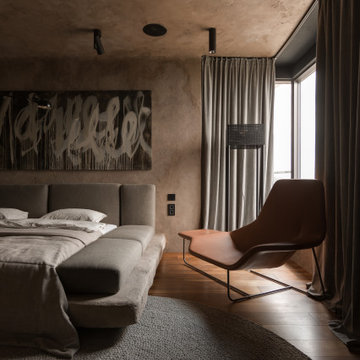
This bedroom radiates understated luxury, with its organic textured walls providing a warm backdrop for modern furnishings. The plush carpet underfoot contrasts beautifully with the sleek wooden flooring, while a contemporary leather lounge chair invites relaxation. Soft drapery filters daylight, adding a touch of coziness to the urban-inspired design.
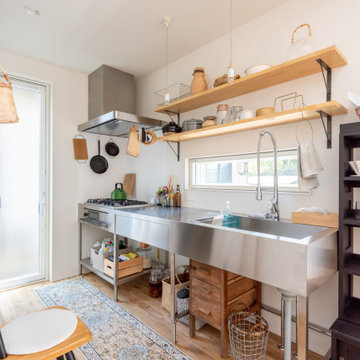
Esempio di una cucina industriale con lavello integrato, top in acciaio inossidabile, elettrodomestici in acciaio inossidabile, pavimento in legno massello medio, nessuna isola, pavimento marrone e top grigio

Not only do we offer full bathroom remodels.. we also make custom concrete vanity tops! ?
Stay tuned for details on sink / top styles we have available. We will be rolling out new products in the coming weeks.

Ispirazione per una cucina industriale di medie dimensioni con lavello da incasso, ante con riquadro incassato, ante nere, top in legno, paraspruzzi marrone, paraspruzzi in mattoni, elettrodomestici neri, pavimento in legno massello medio, pavimento grigio e top marrone

Immagine di una stanza da bagno industriale con WC a due pezzi, parquet scuro e lavabo sospeso
Foto di case e interni industriali
1


















