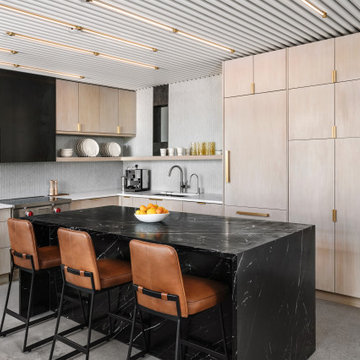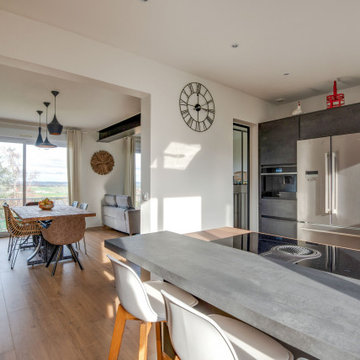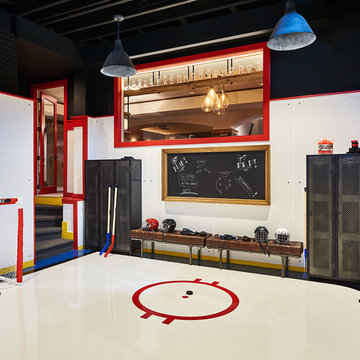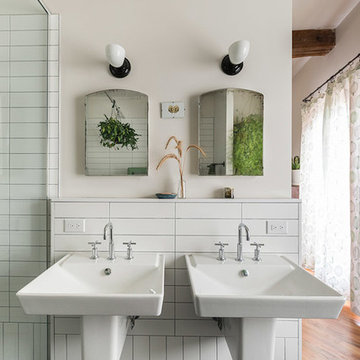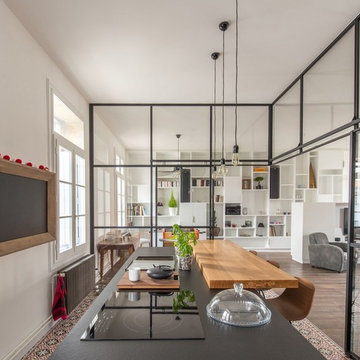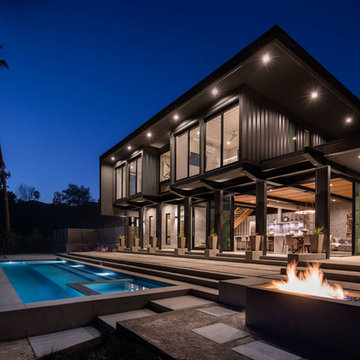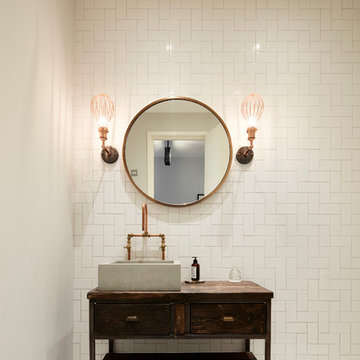Foto di case e interni industriali
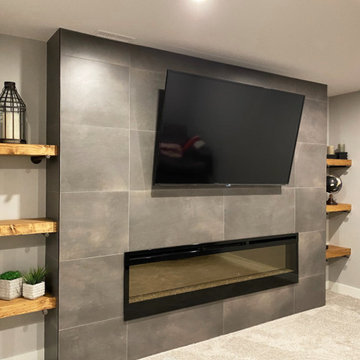
Floor to ceiling tiled fireplace/media wall. Floating rustic shelves with black pipe supports. Electric fireplace.
Esempio di una taverna industriale interrata di medie dimensioni con pareti grigie, moquette, camino sospeso, cornice del camino piastrellata e pavimento grigio
Esempio di una taverna industriale interrata di medie dimensioni con pareti grigie, moquette, camino sospeso, cornice del camino piastrellata e pavimento grigio
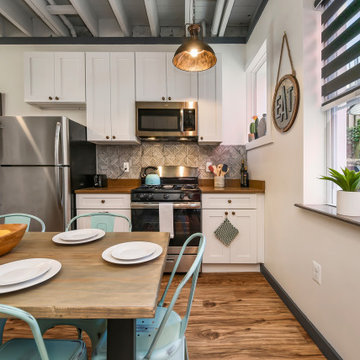
Idee per una piccola cucina industriale con ante in stile shaker, ante bianche, paraspruzzi grigio, elettrodomestici in acciaio inossidabile, parquet scuro, nessuna isola, pavimento marrone e top marrone
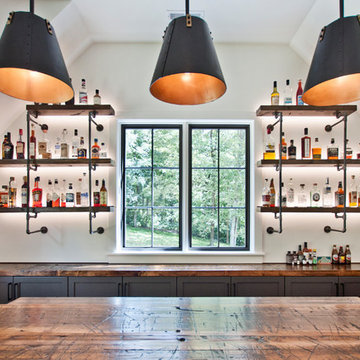
Foto di un grande angolo bar con lavandino industriale con lavello sottopiano, ante in stile shaker, ante grigie, top in legno, pavimento in legno massello medio, pavimento marrone e top marrone
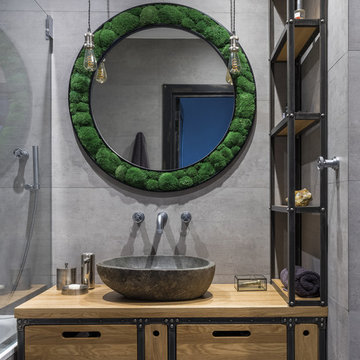
Фотограф Дина Александрова, Стилист Александра Панькова
Esempio di una stanza da bagno padronale industriale con ante lisce, ante in legno scuro, piastrelle grigie, lavabo a bacinella, top in legno e top marrone
Esempio di una stanza da bagno padronale industriale con ante lisce, ante in legno scuro, piastrelle grigie, lavabo a bacinella, top in legno e top marrone
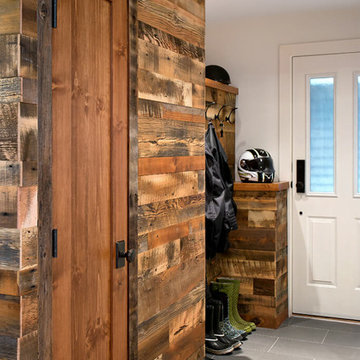
Reclaimed Barn Siding supplied by Reclaimed DesignWorks, Jodi Foster Design + Planning,
Tony Colangelo Photography
Foto di case e interni industriali
Foto di case e interni industriali
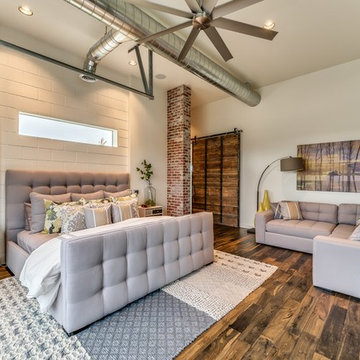
Mellissa Larson - Photographer
Idee per una camera matrimoniale industriale con pareti bianche e pavimento in legno massello medio
Idee per una camera matrimoniale industriale con pareti bianche e pavimento in legno massello medio
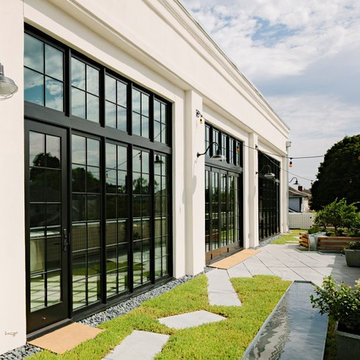
The exterior terrace features large concrete tiles, built-in planters and a reflecting pool. Amber string lights provide mood lighting outside the dining space.
Photo by Lincoln Barber
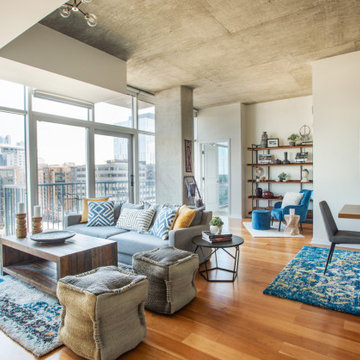
Idee per un piccolo soggiorno industriale aperto con pareti bianche, parquet chiaro, nessun camino e TV a parete
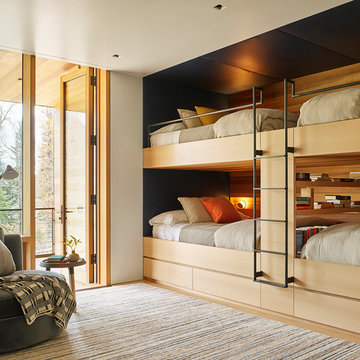
Brandner Design fabricated the ladder for these bunk beds in the Riverbend Residence.
Esempio di una cameretta da letto industriale con pareti bianche
Esempio di una cameretta da letto industriale con pareti bianche

This warm and inviting space has great industrial flair. We love the contrast of the black cabinets, plumbing fixtures, and accessories against the bright warm tones in the tile. Pebble tile was used as accent through the space, both in the niches in the tub and shower areas as well as for the backsplash behind the sink. The vanity is front and center when you walk into the space from the master bedroom. The framed medicine cabinets on the wall and drawers in the vanity provide great storage. The deep soaker tub, taking up pride-of-place at one end of the bathroom, is a great place to relax after a long day. A walk-in shower at the other end of the bathroom balances the space. The shower includes a rainhead and handshower for a luxurious bathing experience. The black theme is continued into the shower and around the glass panel between the toilet and shower enclosure. The shower, an open, curbless, walk-in, works well now and will be great as the family grows up and ages in place.
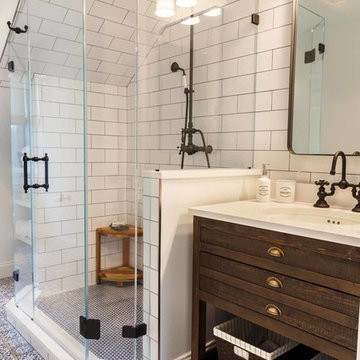
Foto di una stanza da bagno industriale di medie dimensioni con ante marroni, doccia ad angolo, piastrelle bianche, pareti bianche, lavabo sottopiano, pavimento blu, porta doccia a battente e top bianco
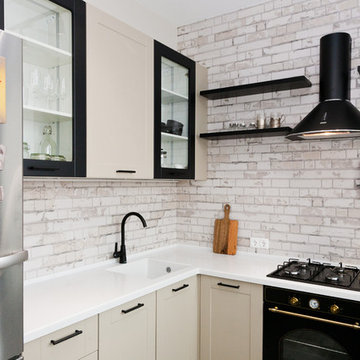
Дизайнер: Михеенко Надежда
Фото: Михаил Харин
Idee per una piccola cucina a L industriale chiusa con nessuna isola
Idee per una piccola cucina a L industriale chiusa con nessuna isola
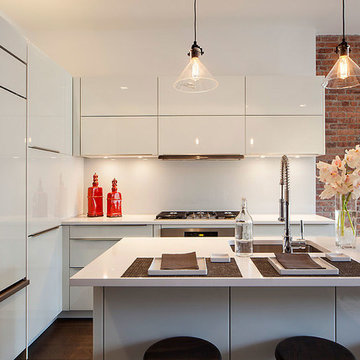
Foto di un cucina con isola centrale industriale con lavello sottopiano, ante lisce, ante bianche, paraspruzzi bianco, elettrodomestici da incasso e parquet scuro
Foto di case e interni industriali
6


















