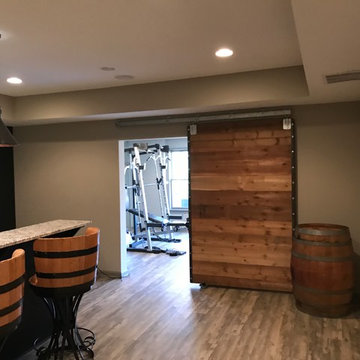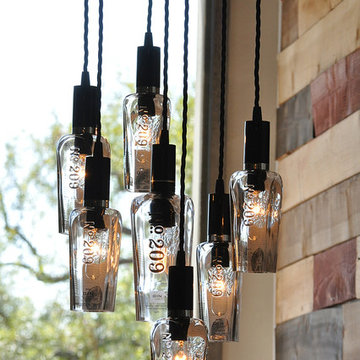Foto di case e interni industriali
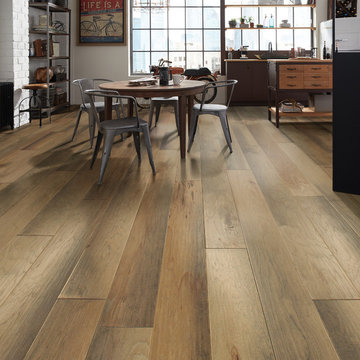
Monument Hickory Scraped in Alamo by Shaw Floors.
Foto di una sala da pranzo aperta verso il soggiorno industriale di medie dimensioni con pareti bianche, parquet scuro, nessun camino e pavimento marrone
Foto di una sala da pranzo aperta verso il soggiorno industriale di medie dimensioni con pareti bianche, parquet scuro, nessun camino e pavimento marrone

Foto di una palestra multiuso industriale di medie dimensioni con pareti beige, pavimento con piastrelle in ceramica e pavimento multicolore

Immagine di una stanza da bagno con doccia industriale di medie dimensioni con WC monopezzo, pareti grigie, pavimento con piastrelle in ceramica, lavabo sospeso, ante in stile shaker, ante con finitura invecchiata, piastrelle grigie, piastrelle di cemento e pavimento multicolore
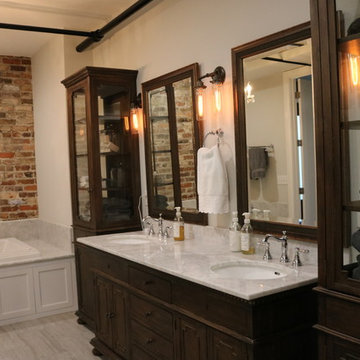
Linda Blackman
Ispirazione per una stanza da bagno con doccia industriale di medie dimensioni con pareti bianche, pavimento in laminato, consolle stile comò, ante in legno bruno, vasca da incasso, top in marmo e lavabo sottopiano
Ispirazione per una stanza da bagno con doccia industriale di medie dimensioni con pareti bianche, pavimento in laminato, consolle stile comò, ante in legno bruno, vasca da incasso, top in marmo e lavabo sottopiano
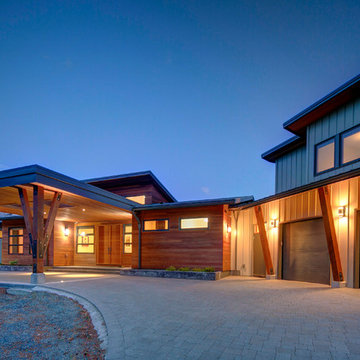
Foto della facciata di una casa rossa industriale a due piani di medie dimensioni con rivestimento in legno e tetto piano

PORTE DES LILAS/M° SAINT-FARGEAU
A quelques minutes à pied des portes de Paris, les inconditionnels de volumes non-conformistes sauront apprécier cet exemple de lieu industriel magnifiquement transformé en véritable loft d'habitation.
Après avoir traversé une cour paysagère et son bassin en eau, surplombée d'une terrasse fleurie, vous y découvrirez :
En rez-de-chaussée : un vaste espace de Réception (Usage professionnel possible), une cuisine dînatoire, une salle à manger et un WC indépendant.
Au premier étage : un séjour cathédrale aux volumes impressionnants et sa baie vitrée surplombant le jardin, qui se poursuit d'une chambre accompagnée d'une salle de bains résolument contemporaine et d'un accès à la terrasse, d'un dressing et d'un WC indépendant.
Une cave saine en accès direct complète cet ensemble
Enfin, une dépendance composée d'une salle de bains et de deux chambres accueillera vos grands enfants ou vos amis de passage.
Star incontestée des plus grands magazines de décoration, ce spectaculaire lieu de vie tendance, calme et ensoleillé, n'attend plus que votre présence...
BIEN NON SOUMIS AU STATUT DE LA COPROPRIETE
Pour obtenir plus d'informations sur ce bien,
Contactez Benoit WACHBAR au : 07 64 09 69 68
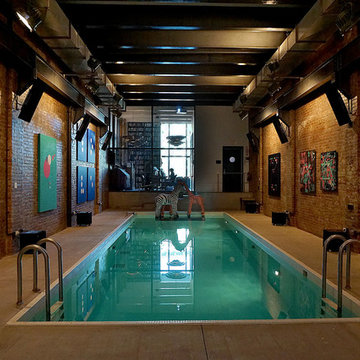
Jordan Wills
Foto di una piccola piscina coperta industriale rettangolare con una dépendance a bordo piscina
Foto di una piccola piscina coperta industriale rettangolare con una dépendance a bordo piscina
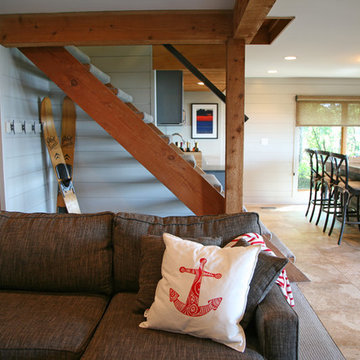
Beth Welsh of Interior Changes worked with this homeowner to make the " basement" be as inviting as the upper floor. Now this space gets used as much as the main floor when the sun shines at the lake!
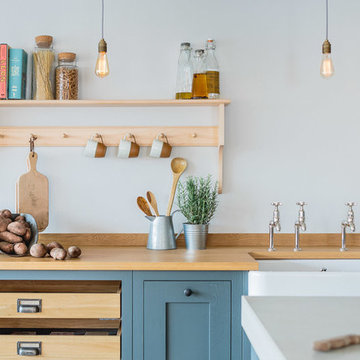
Industrial Shaker Style showroom kitchen with oak cabinetry. The base cabinets are hand painted in Farrow & Ball Down Pipe and have an oak worktop. The shelving is a birch shaker peg shelf and open oak drawers are visible below. The Shaw's farmhouse sink with Perrin & Rowe taps are also visible. The hanging pendant lights add an extra industrial feel. The island has a polished concrete worktop.
Photography Credit - Brett Charles
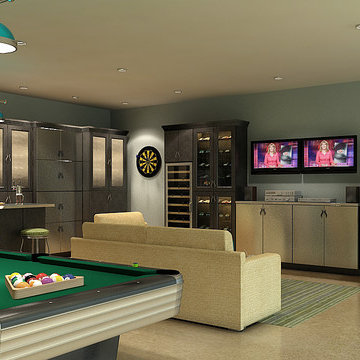
This man cave is fully customized with a wet bar, entertainment area and a wine rack.
Ispirazione per un grande garage per due auto connesso industriale con ufficio, studio o laboratorio
Ispirazione per un grande garage per due auto connesso industriale con ufficio, studio o laboratorio
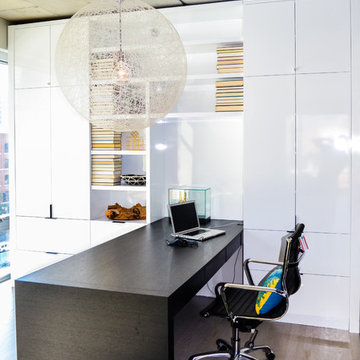
To give this condo a more prominent entry hallway, our team designed a large wooden paneled wall made of Brazilian plantation wood, that ran perpendicular to the front door. The paneled wall.
To further the uniqueness of this condo, we added a sophisticated wall divider in the middle of the living space, separating the living room from the home office. This divider acted as both a television stand, bookshelf, and fireplace.
The floors were given a creamy coconut stain, which was mixed and matched to form a perfect concoction of slate grays and sandy whites.
The kitchen, which is located just outside of the living room area, has an open-concept design. The kitchen features a large kitchen island with white countertops, stainless steel appliances, large wooden cabinets, and bar stools.
Project designed by Skokie renovation firm, Chi Renovation & Design. They serve the Chicagoland area, and it's surrounding suburbs, with an emphasis on the North Side and North Shore. You'll find their work from the Loop through Lincoln Park, Skokie, Evanston, Wilmette, and all of the way up to Lake Forest.
For more about Chi Renovation & Design, click here: https://www.chirenovation.com/
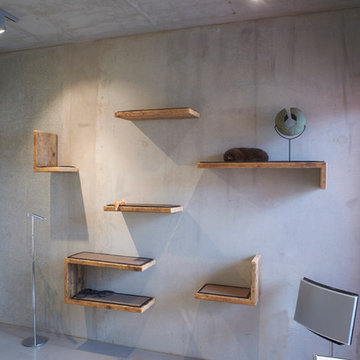
Foto: Urs Kuckertz Photography
Ispirazione per un ampio soggiorno industriale stile loft con sala formale, pareti grigie, pavimento in cemento e pavimento grigio
Ispirazione per un ampio soggiorno industriale stile loft con sala formale, pareti grigie, pavimento in cemento e pavimento grigio

Greg Hadley
Ispirazione per un grande soggiorno industriale con TV autoportante, pareti bianche, pavimento in legno massello medio e nessun camino
Ispirazione per un grande soggiorno industriale con TV autoportante, pareti bianche, pavimento in legno massello medio e nessun camino

Photography by Eduard Hueber / archphoto
North and south exposures in this 3000 square foot loft in Tribeca allowed us to line the south facing wall with two guest bedrooms and a 900 sf master suite. The trapezoid shaped plan creates an exaggerated perspective as one looks through the main living space space to the kitchen. The ceilings and columns are stripped to bring the industrial space back to its most elemental state. The blackened steel canopy and blackened steel doors were designed to complement the raw wood and wrought iron columns of the stripped space. Salvaged materials such as reclaimed barn wood for the counters and reclaimed marble slabs in the master bathroom were used to enhance the industrial feel of the space.

This is the model unit for modern live-work lofts. The loft features 23 foot high ceilings, a spiral staircase, and an open bedroom mezzanine.
Esempio di un soggiorno industriale di medie dimensioni e chiuso con pareti grigie, pavimento in cemento, camino classico, pavimento grigio, sala formale, nessuna TV, cornice del camino in metallo e tappeto
Esempio di un soggiorno industriale di medie dimensioni e chiuso con pareti grigie, pavimento in cemento, camino classico, pavimento grigio, sala formale, nessuna TV, cornice del camino in metallo e tappeto

Alpha Genesis Design Build, LLC
Ispirazione per una cucina industriale di medie dimensioni con lavello sottopiano, ante lisce, ante nere, top in marmo, paraspruzzi bianco, paraspruzzi con piastrelle diamantate, elettrodomestici in acciaio inossidabile e parquet chiaro
Ispirazione per una cucina industriale di medie dimensioni con lavello sottopiano, ante lisce, ante nere, top in marmo, paraspruzzi bianco, paraspruzzi con piastrelle diamantate, elettrodomestici in acciaio inossidabile e parquet chiaro
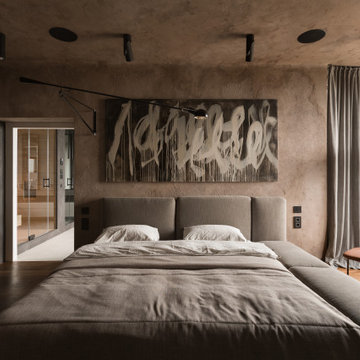
Nestled in an urban setting, this bedroom seamlessly blends raw, textured walls with refined modern elements, evoking a sense of serenity and luxury. An oversized, abstract canvas commands attention, while floor-to-ceiling windows offer glimpses of the bustling city outside. Neutral tones, coupled with sleek furniture, create a space that's both cozy and sophisticated.
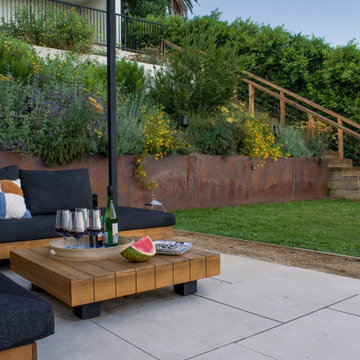
We started by levelling the top area into two terraced lawns of low water Kurapia and more than doubling the space on the lower level with retaining walls. We built a striking new pergola with a graphic steel-patterned roof to make a covered seating area. Along with creating shade, the roof casts a movie reel of shade patterns throughout the day. Now there is ample space to kick back and relax, watching the sun spread its glow on the surrounding hillside as it makes its slow journey down the horizon towards sunset. An aerodynamic fan keeps the air pleasantly cool and refreshing. At night the backyard comes alive with an ethereal lighting scheme illuminating the space and making it a place you can enjoy well into the night. It’s the perfect place to end the day.
Foto di case e interni industriali
6


















