Foto di case e interni industriali
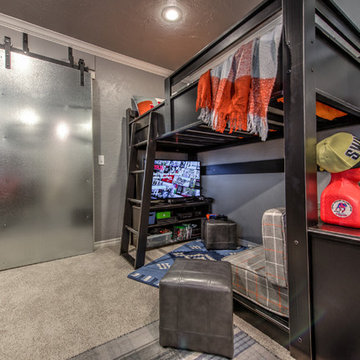
Immagine di una cameretta per bambini industriale di medie dimensioni con pareti grigie e moquette
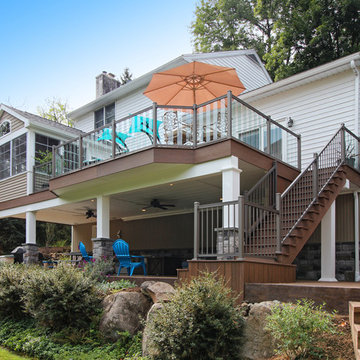
This project covers all the bases! From the four-season room that leads to an open deck space with glass panel railings, to a patio with a wood plank stamp pattern and ample seating room. Both Keystone and the homeowners agree: this is the perfect spot for hosting pool parties!

Juliet Murphy Photography
Esempio di una cucina industriale di medie dimensioni con ante lisce, ante nere, top in cemento, elettrodomestici da incasso, parquet scuro e pavimento marrone
Esempio di una cucina industriale di medie dimensioni con ante lisce, ante nere, top in cemento, elettrodomestici da incasso, parquet scuro e pavimento marrone
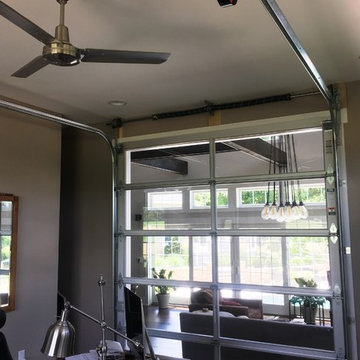
Idee per un ufficio industriale di medie dimensioni con pareti grigie, moquette, scrivania autoportante e pavimento grigio

Immagine di una stanza da bagno padronale industriale di medie dimensioni con ante in stile shaker, ante in legno bruno, doccia alcova, piastrelle in travertino, pareti verdi, pavimento in legno massello medio, lavabo sottopiano e top in granito
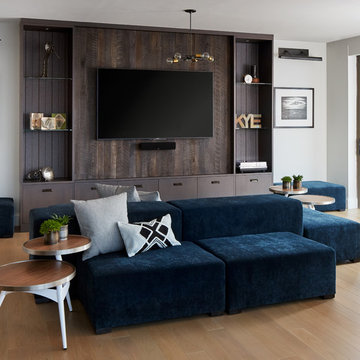
A modular sofa and tables can be moved around, making the area flexible enough for hosting wine tastings or family gatherings.
Ispirazione per un grande soggiorno industriale
Ispirazione per un grande soggiorno industriale
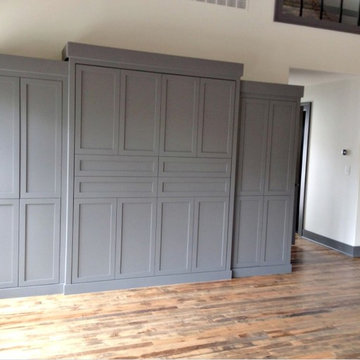
Immagine di un soggiorno industriale di medie dimensioni e stile loft con sala formale, pareti bianche, parquet scuro, nessun camino e nessuna TV
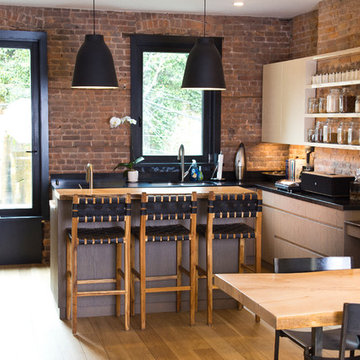
These Park Slope based Ash slabs were originally from Suffern, NY where they got evicted for blocking the sun from shining on a solar panel cladded rooftop. Luckily, we were able to find them a new home where they would be appreciated.
This American White Ash island countertop is sportin' a healthy dose of clear epoxy, White Oak bowties and live edge for days as a great contrast to its modern surroundings.

Poured brand new concrete then came in and stained and sealed the concrete.
Immagine di un grande soggiorno industriale stile loft con sala formale, pareti rosse, pavimento in cemento, camino classico, cornice del camino in mattoni e pavimento grigio
Immagine di un grande soggiorno industriale stile loft con sala formale, pareti rosse, pavimento in cemento, camino classico, cornice del camino in mattoni e pavimento grigio
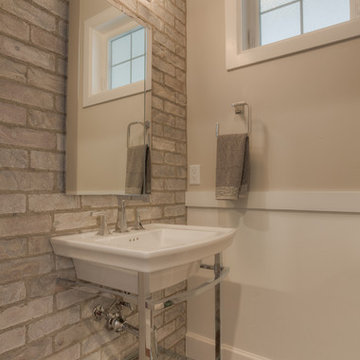
Foto di una stanza da bagno con doccia industriale di medie dimensioni con nessun'anta, pareti beige, parquet scuro e lavabo sospeso
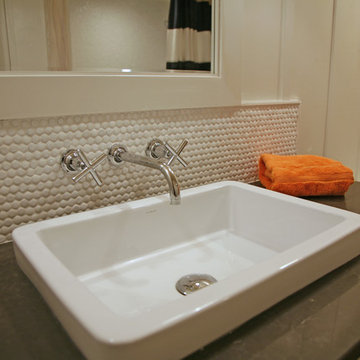
Drop in sinks with wall mounted faucets are perfect in casual settings. With the 8" penny tile backsplash inset in board and batten walls~ everything white adds more dimension!
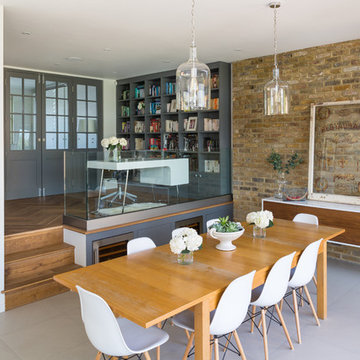
Photo Credit: Andy Beasley
A small mezzanine level allows for a zoned study area. a sleek glass balustrade prevents any obstruction of your view out to the garden, and the Herringbone flooring helps zone it further.
A dark grey paint for the french doors and bookshelves adds contrast and a make a bold statement. Colour coordinated books makes the bookcase look organised and neat, whilst still fun and full of character.
Herringbone Floor: Herringbone Engineered Smoke fumed from Jordans Flooring £58sqm
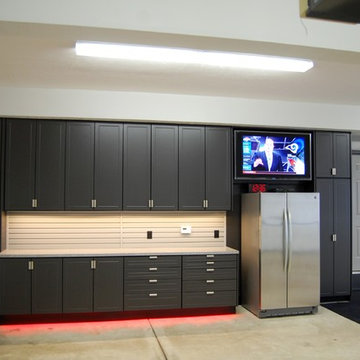
This expansive garage cabinet system was custom designed for the homeowners specific needs. Including an extra large cabinet to hide trash cans, and a custom designed cabinet to house a retractable hose reel.
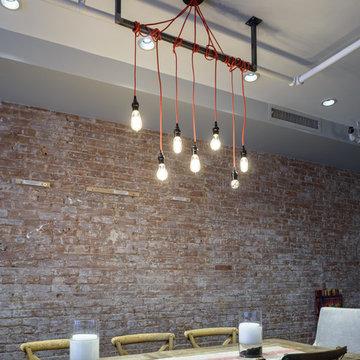
A custom millwork piece in the living room was designed to house an entertainment center, work space, and mud room storage for this 1700 square foot loft in Tribeca. Reclaimed gray wood clads the storage and compliments the gray leather desk. Blackened Steel works with the gray material palette at the desk wall and entertainment area. An island with customization for the family dog completes the large, open kitchen. The floors were ebonized to emphasize the raw materials in the space.
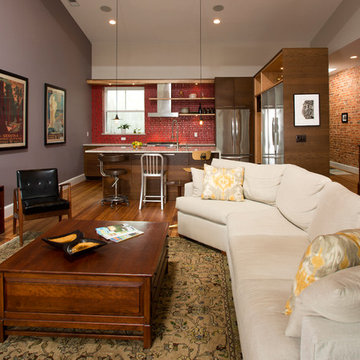
Greg Hadley
Immagine di un grande soggiorno industriale aperto con pareti grigie, parquet scuro, TV autoportante e nessun camino
Immagine di un grande soggiorno industriale aperto con pareti grigie, parquet scuro, TV autoportante e nessun camino
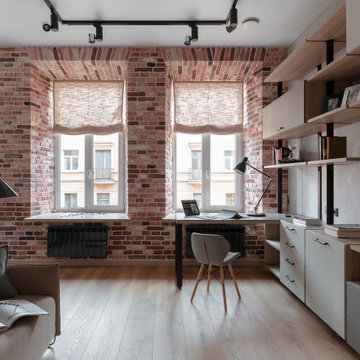
Ispirazione per uno studio industriale di medie dimensioni con pareti grigie e pavimento in vinile

Wood and metal are a match made in heaven. Industrial rustic at it's finest!
Idee per una grande scala sospesa industriale con pedata in legno, alzata in metallo, parapetto in metallo e pareti in perlinato
Idee per una grande scala sospesa industriale con pedata in legno, alzata in metallo, parapetto in metallo e pareti in perlinato

We are excited to share the grand reveal of this fantastic home gym remodel we recently completed. What started as an unfinished basement transformed into a state-of-the-art home gym featuring stunning design elements including hickory wood accents, dramatic charcoal and gold wallpaper, and exposed black ceilings. With all the equipment needed to create a commercial gym experience at home, we added a punching column, rubber flooring, dimmable LED lighting, a ceiling fan, and infrared sauna to relax in after the workout!

Immagine di una stanza da bagno padronale industriale di medie dimensioni con vasca freestanding, vasca/doccia, pareti grigie, lavabo sospeso, doccia aperta, top grigio, nicchia, un lavabo, mobile bagno sospeso, top in cemento, pavimento nero, ante in legno scuro, piastrelle grigie e pavimento in gres porcellanato
Foto di case e interni industriali
9


















