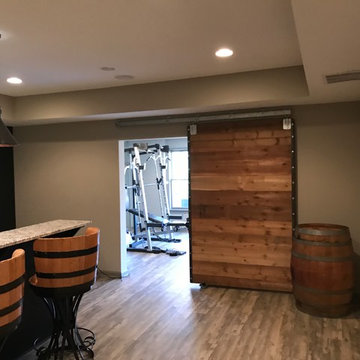Foto di case e interni industriali

Industrial Warehouse to Corporate Office Renovation
Idee per uno studio industriale di medie dimensioni con pareti marroni, pavimento in laminato, nessun camino, scrivania autoportante, pavimento marrone, soffitto in perlinato e boiserie
Idee per uno studio industriale di medie dimensioni con pareti marroni, pavimento in laminato, nessun camino, scrivania autoportante, pavimento marrone, soffitto in perlinato e boiserie

Esempio di un piccolo angolo bar senza lavandino industriale con ante in legno scuro, top in quarzo composito, parquet chiaro, pavimento marrone e top bianco

Immagine di una piccola stanza da bagno per bambini industriale con ante lisce, ante in legno chiaro, vasca ad alcova, vasca/doccia, WC a due pezzi, piastrelle grigie, piastrelle in ceramica, pareti bianche, pavimento con piastrelle in ceramica, lavabo sottopiano, top in quarzo composito, pavimento nero, doccia con tenda, top grigio, un lavabo e mobile bagno sospeso

Foto di una scala sospesa industriale di medie dimensioni con pedata in cemento, parapetto in metallo, pareti in mattoni e alzata in metallo

The sons inspiration he presented us what industrial factory. We sourced tile which resembled the look of an old brick factory which had been painted and the paint has begun to crackle and chip away from years of use. A custom industrial vanity was build on site with steel pipe and reclaimed rough sawn hemlock to look like an old work bench. We took old chain hooks and created a towel and robe hook board to keep the hardware accessories in continuity with the bathroom theme. We also chose Brizo's industrial inspired faucets because of the wheels, gears, and pivot points.

This 1600+ square foot basement was a diamond in the rough. We were tasked with keeping farmhouse elements in the design plan while implementing industrial elements. The client requested the space include a gym, ample seating and viewing area for movies, a full bar , banquette seating as well as area for their gaming tables - shuffleboard, pool table and ping pong. By shifting two support columns we were able to bury one in the powder room wall and implement two in the custom design of the bar. Custom finishes are provided throughout the space to complete this entertainers dream.

Idee per una grande cucina industriale con lavello sottopiano, ante in stile shaker, ante nere, top in granito, paraspruzzi in lastra di pietra, elettrodomestici in acciaio inossidabile, pavimento in laminato, pavimento marrone e top nero

Ispirazione per una grande cucina industriale con lavello stile country, ante in stile shaker, ante nere, paraspruzzi rosso, paraspruzzi in mattoni, elettrodomestici in acciaio inossidabile, pavimento in laminato, pavimento marrone e top bianco

Holly Werner
Esempio di una piccola cucina industriale chiusa con lavello sottopiano, ante in stile shaker, ante grigie, top in marmo, paraspruzzi bianco, paraspruzzi con piastrelle in ceramica, elettrodomestici in acciaio inossidabile, parquet chiaro, pavimento marrone e top bianco
Esempio di una piccola cucina industriale chiusa con lavello sottopiano, ante in stile shaker, ante grigie, top in marmo, paraspruzzi bianco, paraspruzzi con piastrelle in ceramica, elettrodomestici in acciaio inossidabile, parquet chiaro, pavimento marrone e top bianco
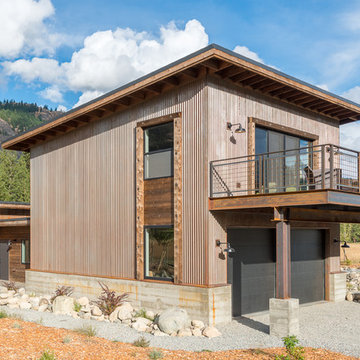
Two story garage. Bonus room above with deck facing south. Photography by Lucas Henning.
Idee per un garage per due auto indipendente industriale di medie dimensioni con ufficio, studio o laboratorio
Idee per un garage per due auto indipendente industriale di medie dimensioni con ufficio, studio o laboratorio

Foto di un cucina con isola centrale industriale di medie dimensioni con lavello sottopiano, ante in stile shaker, ante bianche, top in granito, paraspruzzi bianco, paraspruzzi con piastrelle diamantate, elettrodomestici in acciaio inossidabile, parquet scuro, pavimento marrone e top marrone

Owner Mark Gruber photographed this decorative white tin ceiling installed by his company Abingdon Construction Inc. in Brooklyn, New York The white tin ceilings was a natural fit for this modern space with brown wood tones, stainless steel applainces and large windows.

View of an L-shaped kitchen with a central island in a side return extension in a Victoria house which has a sloping glazed roof. The shaker style cabinets with beaded frames are painted in Little Greene Obsidian Green. The handles a brass d-bar style. The worktop on the perimeter units is Iroko wood and the island worktop is honed, pencil veined Carrara marble. A single bowel sink sits in the island with a polished brass tap with a rinse spout. Vintage Holophane pendant lights sit above the island. The black painted sash windows are surrounded by non-bevelled white metro tiles with a dark grey grout. A Wolf gas hob sits above double Neff ovens with a black, Falcon extractor hood over the hob. The flooring is hexagon shaped, cement encaustic tiles. Black Anglepoise wall lights give directional lighting.
Charlie O'Beirne - Lukonic Photography
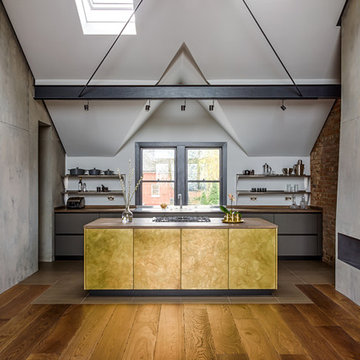
Lind & Cummings Design Photography
Esempio di una cucina industriale di medie dimensioni con ante lisce, top in legno, parquet scuro, ante grigie e pavimento marrone
Esempio di una cucina industriale di medie dimensioni con ante lisce, top in legno, parquet scuro, ante grigie e pavimento marrone
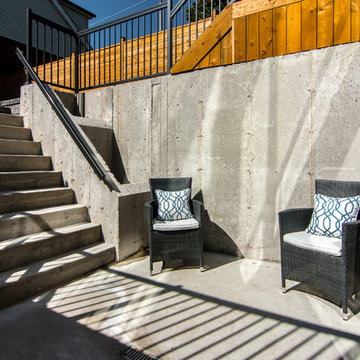
Ispirazione per un grande patio o portico industriale dietro casa con lastre di cemento e nessuna copertura

Ispirazione per una cucina industriale di medie dimensioni con lavello sottopiano, ante lisce, ante grigie, top in granito, paraspruzzi nero, paraspruzzi con piastrelle in ceramica, elettrodomestici neri e pavimento in legno massello medio
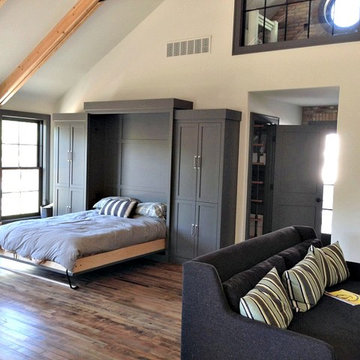
Ispirazione per un soggiorno industriale di medie dimensioni e stile loft con sala formale, pareti bianche, parquet scuro, nessun camino e nessuna TV

cuisine
Esempio di una grande cucina industriale con elettrodomestici neri, pavimento in cementine, lavello sottopiano, ante a filo, ante in legno chiaro, top in laminato, paraspruzzi beige, paraspruzzi con piastrelle a listelli e pavimento nero
Esempio di una grande cucina industriale con elettrodomestici neri, pavimento in cementine, lavello sottopiano, ante a filo, ante in legno chiaro, top in laminato, paraspruzzi beige, paraspruzzi con piastrelle a listelli e pavimento nero
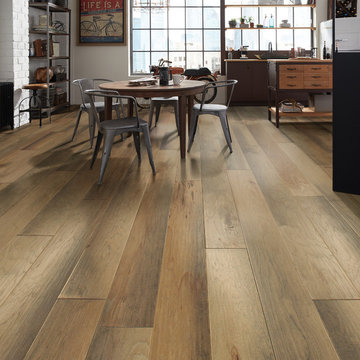
Monument Hickory Scraped in Alamo by Shaw Floors.
Foto di una sala da pranzo aperta verso il soggiorno industriale di medie dimensioni con pareti bianche, parquet scuro, nessun camino e pavimento marrone
Foto di una sala da pranzo aperta verso il soggiorno industriale di medie dimensioni con pareti bianche, parquet scuro, nessun camino e pavimento marrone
Foto di case e interni industriali
5


















