Foto di case e interni industriali
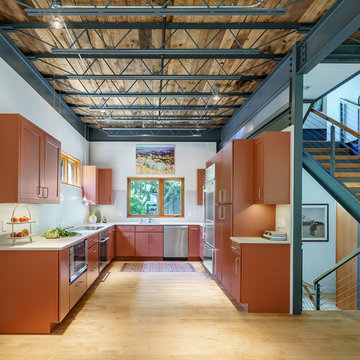
Idee per una cucina ad U industriale di medie dimensioni con lavello sottopiano, ante lisce, ante arancioni, top in quarzo composito, paraspruzzi grigio, paraspruzzi in lastra di pietra, elettrodomestici in acciaio inossidabile, parquet chiaro, nessuna isola, pavimento beige e top grigio
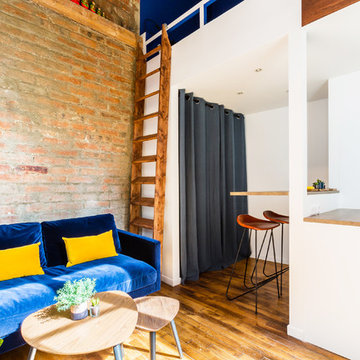
Une très belle pièce de vie multi-fonctions pour ce beau studio industriel-chic. Un salon sur fond de mur brique, et un bloc mezzanine abritant dressing, cuisine et coin dînatoire bar.

Idee per una grande cucina industriale con lavello stile country, ante in stile shaker, ante nere, paraspruzzi rosso, paraspruzzi in mattoni, elettrodomestici in acciaio inossidabile, pavimento in laminato, pavimento marrone e top bianco

Ispirazione per una piccola cucina industriale con lavello a doppia vasca, ante in stile shaker, ante nere, top in legno, elettrodomestici in acciaio inossidabile, paraspruzzi rosso, paraspruzzi in mattoni, parquet chiaro, pavimento marrone e top bianco

I custom designed this vanity out of zinc and wood. I wanted it to be space saving and float off of the floor. The tub and shower area are combined to create a wet room. the overhead rain shower and wall mounted fixtures provide a spa-like experience.
Photo: Seth Caplan

Esempio di un grande soggiorno industriale aperto con pareti nere, pavimento in laminato, pavimento marrone e tappeto
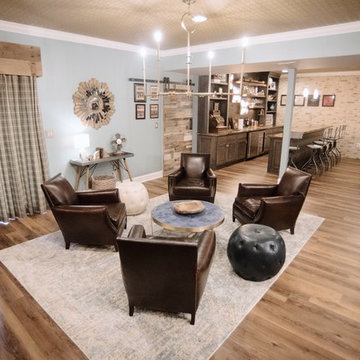
Renovated basement in Calvert County, Maryland, featuring rustic and industrials fixtures and finishes for a playful, yet sophisticated recreation room.
Photography Credit: Virgil Stephens Photography

Esempio di una cucina industriale di medie dimensioni con pavimento in cemento, lavello integrato, ante lisce, ante nere, top in cemento, paraspruzzi rosso, paraspruzzi in mattoni, elettrodomestici in acciaio inossidabile, pavimento grigio e top grigio
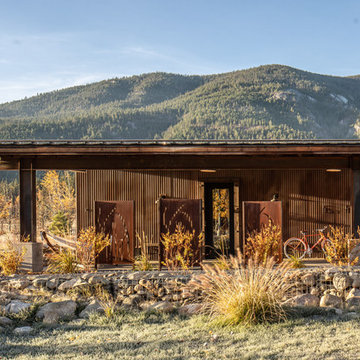
Covered porch to guest house.
Image by Stephen Brousseau
Ispirazione per la facciata di una casa piccola marrone industriale a un piano con rivestimento in metallo e copertura in metallo o lamiera
Ispirazione per la facciata di una casa piccola marrone industriale a un piano con rivestimento in metallo e copertura in metallo o lamiera
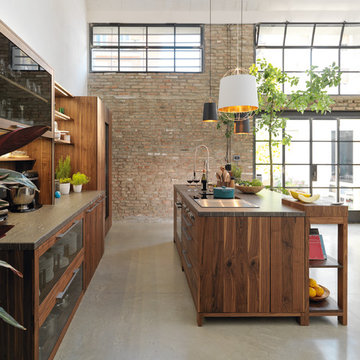
Idee per una grande cucina industriale con ante di vetro, ante in legno bruno, pavimento in cemento e pavimento grigio
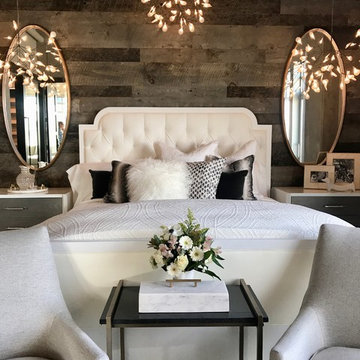
Bedroom Decorating ideas.
Rustic meets Urban Chic
Interior designer Rebecca Robeson, mixed the glamour of luxury fabrics, furry rugs, brushed brass and polished nickel, clear walnut… both stained and painted... alongside rustic barn wood, clear oak and concrete with exposed ductwork, to come up with this dreamy, yet dramatic, urban loft style Bedroom.
Three whimsical "Bertjan Pot" pendant lights, suspend above the bed and nightstands creating a spectacular effect against the reclaimed barn wood wall.
At the foot of the bed, two comfortable upholstered chairs (Four-Hands) and a fabulous Italian leather pouf ottoman, sit quietly on an oversized bamboo silk and sheepskin rug. Rebecca adds coziness and personality with 2 oval mirrors directly above the custom-made nightstands.
Adjacent the bed wall, another opportunity to add texture to the 13-foot-tall room with barn wood, serving as its backdrop to a large 108” custom made dresser and 72” flat screen television.
Collected and gathered bedding and accessories make this a cozy and personal resting place for our homeowner.
In this Bedroom, all furniture pieces and window treatments are custom designs by Interior Designer Rebecca Robeson made specifically for this project.
Contractor installed barn wood, Earthwood Custom Remodeling, Inc.
Black Whale Lighting
Photos by Ryan Garvin Photography

View of an L-shaped kitchen with a central island in a side return extension in a Victoria house which has a sloping glazed roof. The shaker style cabinets with beaded frames are painted in Little Greene Obsidian Green. The handles a brass d-bar style. The worktop on the perimeter units is Iroko wood and the island worktop is honed, pencil veined Carrara marble. A single bowel sink sits in the island with a polished brass tap with a rinse spout. Vintage Holophane pendant lights sit above the island. The black painted sash windows are surrounded by non-bevelled white metro tiles with a dark grey grout. A Wolf gas hob sits above double Neff ovens with a black, Falcon extractor hood over the hob. The flooring is hexagon shaped, cement encaustic tiles. Black Anglepoise wall lights give directional lighting.
Charlie O'Beirne - Lukonic Photography

Foto di un angolo bar con lavandino industriale di medie dimensioni con ante in stile shaker, ante bianche, top in quarzo composito, parquet chiaro, pavimento marrone, lavello sottopiano e paraspruzzi grigio
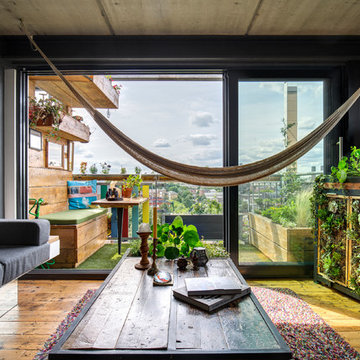
Our client moved into a modern apartment in South East London with a desire to warm it up and bring the outside in. We set about transforming the space into a lush, rustic, rural sanctuary with an industrial twist.
We stripped the ceilings and wall back to their natural substrate, which revealed textured concrete and beautiful steel beams. We replaced the carpet with richly toned reclaimed pine and introduced a range of bespoke storage to maximise the use of the space. Finally, the apartment was filled with plants, including planters and living walls, to complete the "outside inside" feel.
Photography by Adam Letch - www.adamletch.com

Custom Family lodge with full bar, dual sinks, concrete countertops, wood floors.
Esempio di un'ampia cucina industriale con lavello stile country, ante verdi, top in cemento, paraspruzzi bianco, paraspruzzi in mattoni, elettrodomestici in acciaio inossidabile, parquet chiaro, ante in stile shaker e pavimento beige
Esempio di un'ampia cucina industriale con lavello stile country, ante verdi, top in cemento, paraspruzzi bianco, paraspruzzi in mattoni, elettrodomestici in acciaio inossidabile, parquet chiaro, ante in stile shaker e pavimento beige
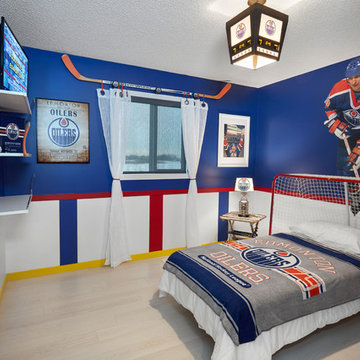
Hockey rink themed room
Foto di una camera degli ospiti industriale di medie dimensioni con pareti multicolore, pavimento in laminato e nessun camino
Foto di una camera degli ospiti industriale di medie dimensioni con pareti multicolore, pavimento in laminato e nessun camino
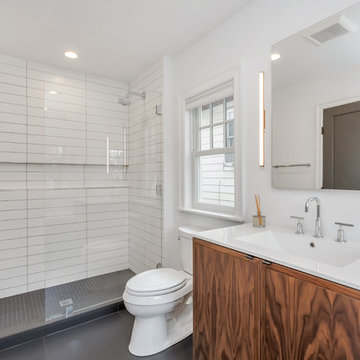
Brooklyn's beautiful single family house with remarkable custom built kitchen cabinets, fenominal bathroom and shower area as well as industrial style powder room.
Photo credit: Tina Gallo

This shaker style kitchen is painted in Farrow & Ball Down Pipe. This integrated double pull out bin is out of the way when not in use but convenient to pull out when needed. The Concreto Biscotte worktop add a nice contrast with the style and colour of the cabinetry.
Carl Newland
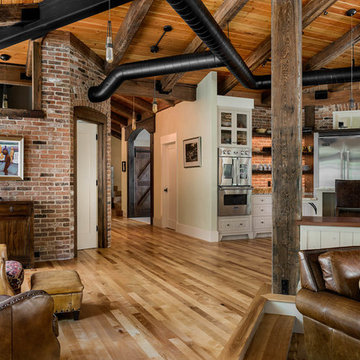
Rob Karosis
Immagine di una cucina industriale di medie dimensioni con ante con bugna sagomata, ante beige, top in granito, pavimento in legno massello medio e elettrodomestici in acciaio inossidabile
Immagine di una cucina industriale di medie dimensioni con ante con bugna sagomata, ante beige, top in granito, pavimento in legno massello medio e elettrodomestici in acciaio inossidabile
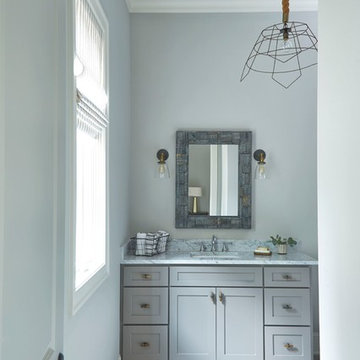
Lauren Rubinstein
Foto di una stanza da bagno industriale di medie dimensioni con ante in stile shaker, ante grigie, doccia alcova, WC monopezzo, piastrelle grigie, piastrelle in pietra, pareti grigie, pavimento in gres porcellanato, lavabo sottopiano e top in marmo
Foto di una stanza da bagno industriale di medie dimensioni con ante in stile shaker, ante grigie, doccia alcova, WC monopezzo, piastrelle grigie, piastrelle in pietra, pareti grigie, pavimento in gres porcellanato, lavabo sottopiano e top in marmo
Foto di case e interni industriali
2

















