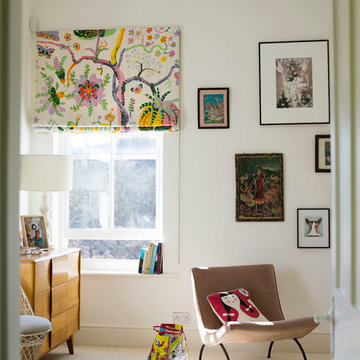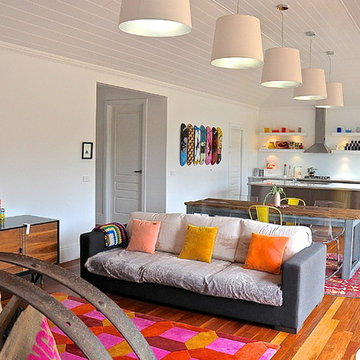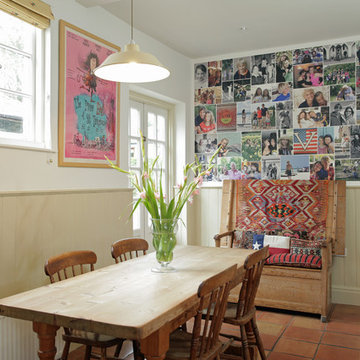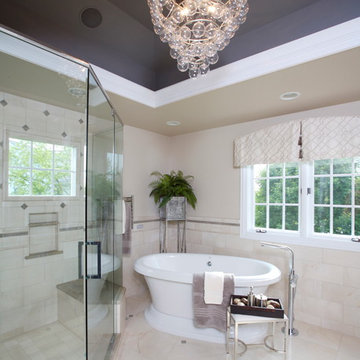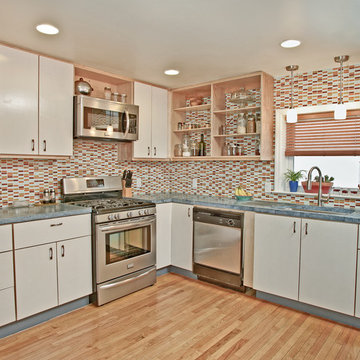33.004 Foto di case e interni eclettici
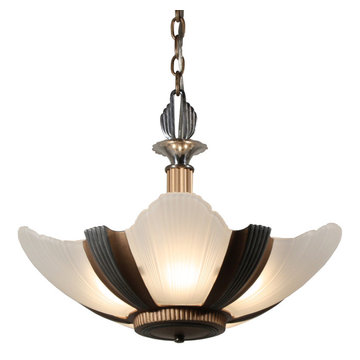
Stunning antique Art Deco slip shade chandelier with its original glass shades, dating from the 1930’s. This five light chandelier has a fabulous two-tone gold and silver finish, and features streamlined and ziggurat details throughout. The frosted slipper shades have ribbed details and scalloped borders. This light fixture is in excellent condition with no cracks or breaks to the glass, just the expected fleabites around the rims. The chandelier has been professionally rewired and comes with all the necessary attachments for modern installation. This chandelier is 16-1/2” wide, approx. 14-1/4” tall (body only), and 31-1/2” long overall.
NC1791
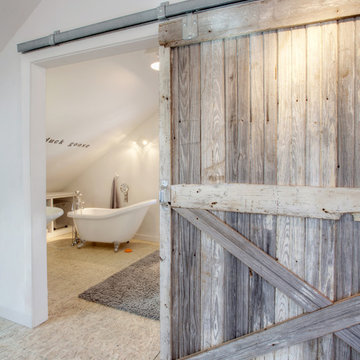
Guest Loft Bedroom/Bathroom accessed via sliding barn door - Interior Architecture: HAUS | Architecture + BRUSFO - Construction Management: WERK | Build - Photo: HAUS | Architecture

Todd Wright
Ispirazione per una piccola stanza da bagno bohémian con lavabo sottopiano, ante grigie, top in granito, vasca ad alcova, piastrelle rosa, piastrelle in ceramica, pareti grigie, pavimento con piastrelle in ceramica, vasca/doccia e doccia con tenda
Ispirazione per una piccola stanza da bagno bohémian con lavabo sottopiano, ante grigie, top in granito, vasca ad alcova, piastrelle rosa, piastrelle in ceramica, pareti grigie, pavimento con piastrelle in ceramica, vasca/doccia e doccia con tenda

Tucked away behind a cabinet panel is this pullout pantry unit. Photography by Chrissy Racho.
Immagine di una grande cucina boho chic con lavello sottopiano, ante con riquadro incassato, ante bianche, top in quarzite, paraspruzzi grigio, paraspruzzi con piastrelle in pietra, elettrodomestici in acciaio inossidabile e parquet chiaro
Immagine di una grande cucina boho chic con lavello sottopiano, ante con riquadro incassato, ante bianche, top in quarzite, paraspruzzi grigio, paraspruzzi con piastrelle in pietra, elettrodomestici in acciaio inossidabile e parquet chiaro
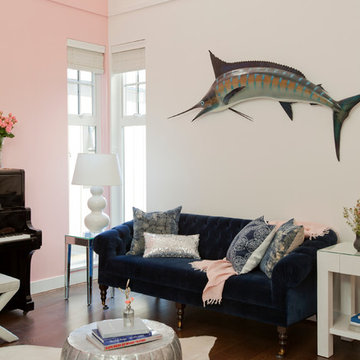
Foto di un soggiorno eclettico con sala della musica, pareti rosa e parquet scuro
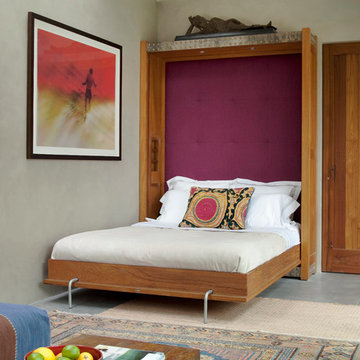
A place, complete with Murphy bed, for grandmamma.
Idee per una camera degli ospiti boho chic di medie dimensioni con pareti grigie e pavimento in cemento
Idee per una camera degli ospiti boho chic di medie dimensioni con pareti grigie e pavimento in cemento
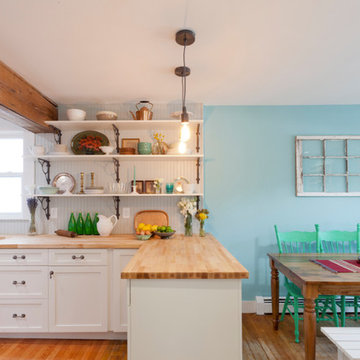
Rustic wood elements and updated stainless steel appliances create a contemporary country vibe that the family always wanted.
Esempio di una cucina eclettica con lavello stile country, ante in stile shaker, ante bianche, top in legno, paraspruzzi grigio e elettrodomestici in acciaio inossidabile
Esempio di una cucina eclettica con lavello stile country, ante in stile shaker, ante bianche, top in legno, paraspruzzi grigio e elettrodomestici in acciaio inossidabile
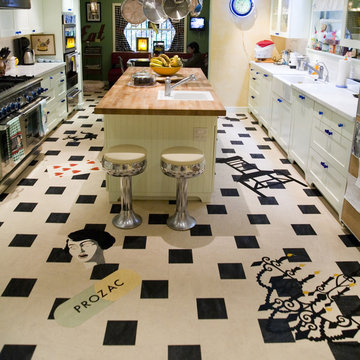
Linoleum Marmoleum Kitchen: This linoleum floor was in the process of creation for over two years. She was on the road a lot. We both got our ways with Magritte and my black inlays with hints of color. It was about 450 sq ft in all including a large nook area. She by far was one of my favorite collaborations. Brilliant woman.
Laurie Crogan inlayfloors.com We design, cut, and install artistic floors in California from Los Angeles to the San Francisco Bay Area. We also provide services worldwide.
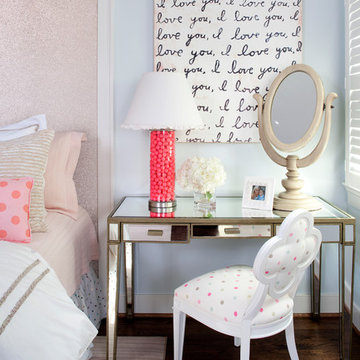
Ispirazione per una camera da letto bohémian con pareti blu e parquet scuro
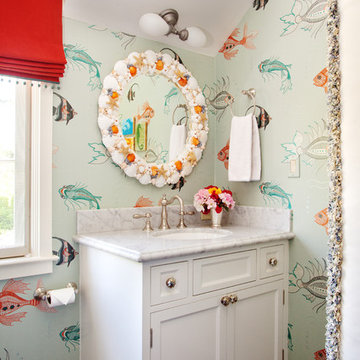
House of Ruby Interior Design’s philosophy is one of relaxed sophistication. With an extensive knowledge of materials, craftsmanship and color, we create warm, layered interiors which have become the hallmark of our firm.
With each project, House of Ruby Interior Design develops a close relationship with the client and strives to celebrate their individuality, interests, and daily essentials for living and entertaining. We are dedicated to creating environments that are distinctive and highly livable.
Photo Credit: Kira Shemano Photography
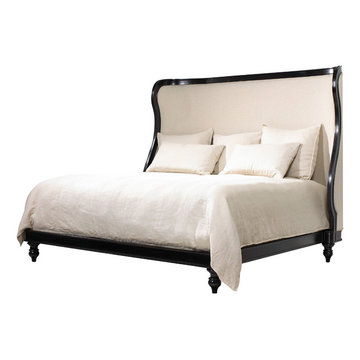
The French Heritage Passy Upholstered Bed transmits a tranquil, yet distinguished feeling. It features a peerless shaped and upholstered headboard with black mahogany trim. This trim forms the bed rails and foot-board, all supported by distinctive turned feet.
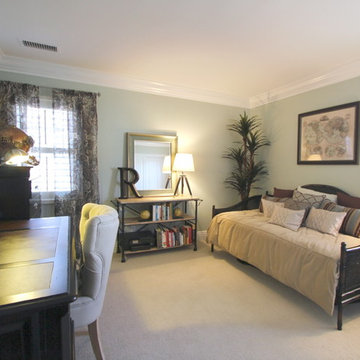
Transitional home completed in Irvine, CA by Nagwa Seif Interior Design.
Esempio di uno studio eclettico
Esempio di uno studio eclettico
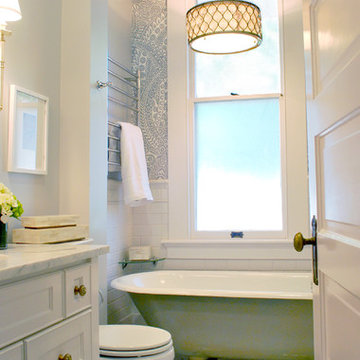
Bath design by BRADSHAW DESIGNS San Antonio, Photography by Jennifer Siu-Rivera
Foto di una piccola stanza da bagno eclettica con lavabo sottopiano, consolle stile comò, ante bianche, top in marmo, vasca con piedi a zampa di leone, doccia alcova, piastrelle bianche, piastrelle in ceramica, pareti grigie e pavimento in marmo
Foto di una piccola stanza da bagno eclettica con lavabo sottopiano, consolle stile comò, ante bianche, top in marmo, vasca con piedi a zampa di leone, doccia alcova, piastrelle bianche, piastrelle in ceramica, pareti grigie e pavimento in marmo
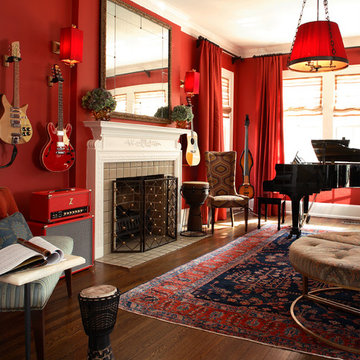
Living room and music room, red walls, red light fixtures, traditional space with eclectic furnishings, dramatic but fun, guitars hanging on the walls to keep space on floor open, antique persian rug,custom #317 cocktail ottman from the Christy Dillard Collection by Lorts, grand piano, light filled room, Chris Little Photography
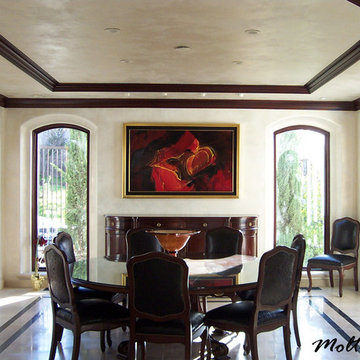
Looking into a dining room from the hall. The venetian plaster finish extended across the walls to the ceiling.
Esempio di una sala da pranzo bohémian
Esempio di una sala da pranzo bohémian
33.004 Foto di case e interni eclettici
5


















