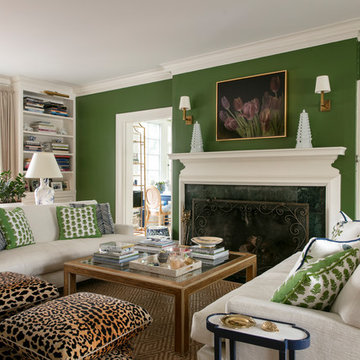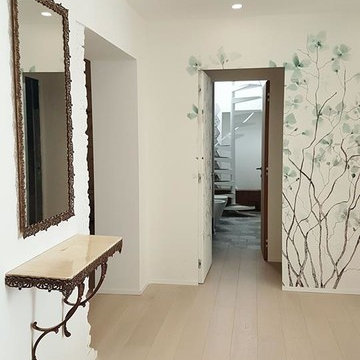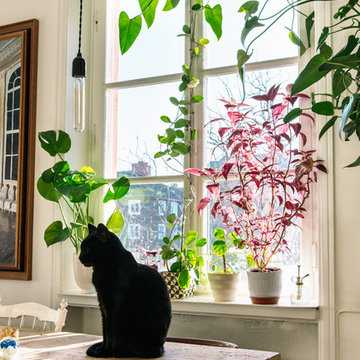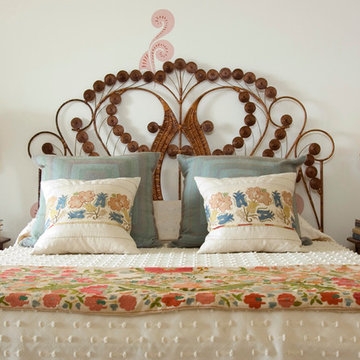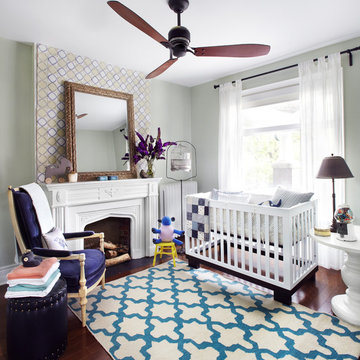Home
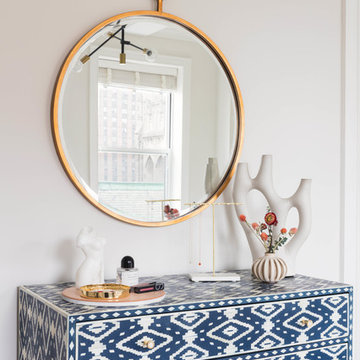
Photo Credit by Lauren Coleman
Esempio di una camera matrimoniale bohémian di medie dimensioni con pareti verdi, parquet scuro e pavimento marrone
Esempio di una camera matrimoniale bohémian di medie dimensioni con pareti verdi, parquet scuro e pavimento marrone
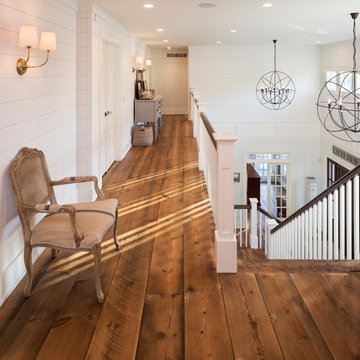
The client’s coastal New England roots inspired this Shingle style design for a lakefront lot. With a background in interior design, her ideas strongly influenced the process, presenting both challenge and reward in executing her exact vision. Vintage coastal style grounds a thoroughly modern open floor plan, designed to house a busy family with three active children. A primary focus was the kitchen, and more importantly, the butler’s pantry tucked behind it. Flowing logically from the garage entry and mudroom, and with two access points from the main kitchen, it fulfills the utilitarian functions of storage and prep, leaving the main kitchen free to shine as an integral part of the open living area.
An ARDA for Custom Home Design goes to
Royal Oaks Design
Designer: Kieran Liebl
From: Oakdale, Minnesota

Foto di una cucina bohémian con lavello da incasso, ante beige, top in marmo, paraspruzzi blu, pavimento con piastrelle in ceramica, pavimento nero e top beige
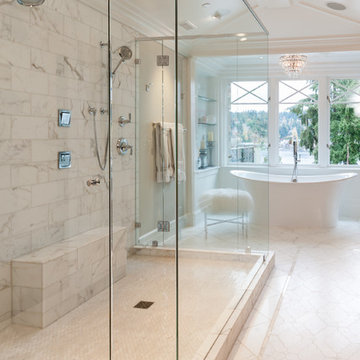
Jessie Young - www.realestatephotographerseattle.com
Idee per una stanza da bagno boho chic
Idee per una stanza da bagno boho chic
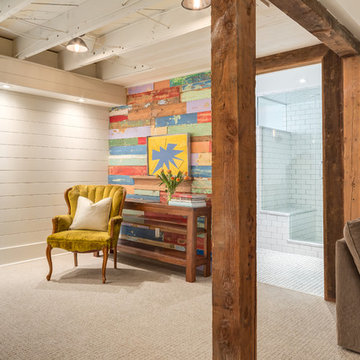
Harnessing this antique barn board in it original colours is the soul of this basement space. In the centre of the photo you can see into the glorious new bathroom with glass surround shower and subway tiling throughout.
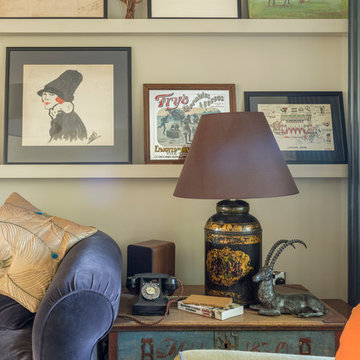
SNUG. This Malvern cottage was built 10 years before we began work and lacked any character. It was our job to give the home some personality and on this occasion we felt the best solution would be achieved by taking the property back to a shell and re-designing the space. We introducing beams, altered window sizes, added new doors and moved walls. We also gave the house kerb appeal by altering the front and designing a new porch. Finally, the back garden was landscaped to provide a complete finish.
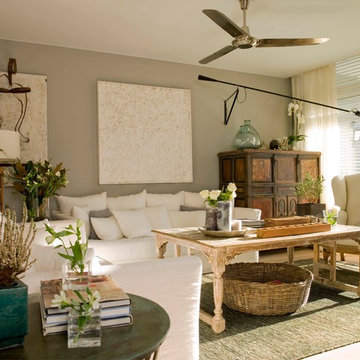
Ispirazione per un soggiorno bohémian di medie dimensioni e chiuso con sala formale, pareti grigie, nessun camino e nessuna TV
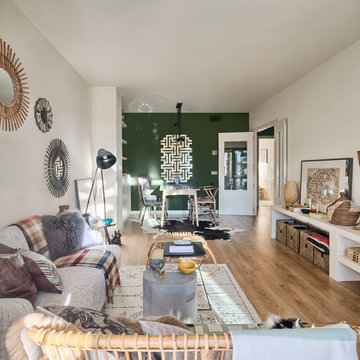
masfotogenica fotografía
Esempio di un soggiorno eclettico di medie dimensioni e aperto con sala formale, pavimento in legno massello medio e pareti verdi
Esempio di un soggiorno eclettico di medie dimensioni e aperto con sala formale, pavimento in legno massello medio e pareti verdi

Land2c
A shady sideyard is paved with reused stone and gravel. Generous pots, the client's collection of whimsical ceramic frogs, and a birdbath add interest and form to the narrow area. Beginning groundcovers will fill in densely. The pathway is shared with neighbor. A variety of textured and colorful shady plants fill the area for beauty and interest all year.
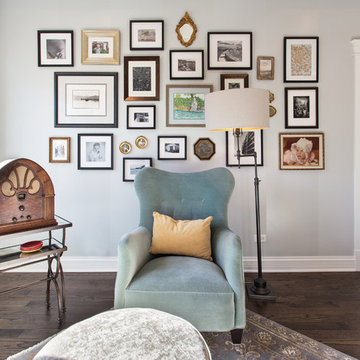
A Master Bedroom washed with sunlight and tranquil color
Establishing a serene gray and aqua color palette, the Master Bedroom serves as a family oasis, where our clients can share both alone time with each other and snuggle/reading time with their children. We created a seating zone flanked by a unique collage wall that documents the client’s connection to family and passion for travel. A treasured antique radio purchased by the man of the house perches on a pair of nesting tables and offers that Vintage flair that punctuates the entire home.

Compact master bathroom with spa like glass tub enclosure and rainfall shower, lots of creative storage.
Idee per una piccola stanza da bagno padronale eclettica con lavabo sottopiano, ante bianche, top in quarzo composito, vasca freestanding, vasca/doccia, WC a due pezzi, piastrelle bianche, piastrelle diamantate, pareti grigie e pavimento in ardesia
Idee per una piccola stanza da bagno padronale eclettica con lavabo sottopiano, ante bianche, top in quarzo composito, vasca freestanding, vasca/doccia, WC a due pezzi, piastrelle bianche, piastrelle diamantate, pareti grigie e pavimento in ardesia
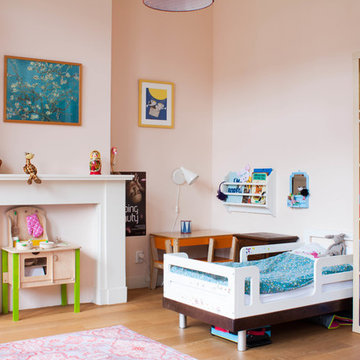
Photo: Louise de Miranda © 2014 Houzz
Ispirazione per una grande cameretta per bambini da 1 a 3 anni boho chic con pareti rosa e pavimento in legno massello medio
Ispirazione per una grande cameretta per bambini da 1 a 3 anni boho chic con pareti rosa e pavimento in legno massello medio
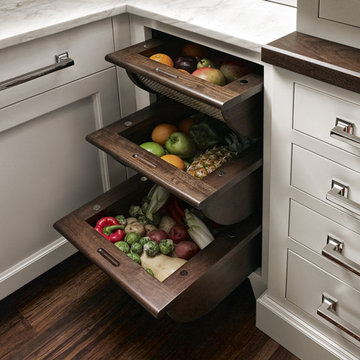
Beautiful mix of painted and wood cabinetry mixed with stainless access and gorgeous veneers using QCCI available at Heartwood Kitchens Danvers MA. This QCCI cabinetry was designed by fellow QCCI dealer BlueBell Kitchens designer Peter Cardamone in Pennsylvania for the launch of The New America line from QCCI. If you are in the Boston area, we now have a beautiful New America display and would love the opportunity to design a QCCI custom kitchen for you. Photography by William Simone
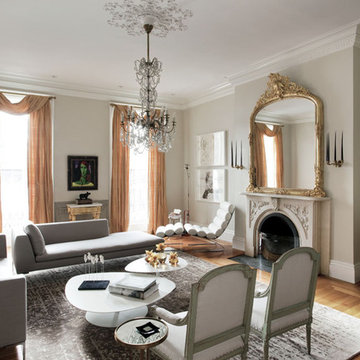
A living room styled with a balance of antique and minimalist pieces.
© Eric Roth Photography
Immagine di un grande soggiorno eclettico con pareti beige, pavimento in legno massello medio, camino classico, nessuna TV, cornice del camino in pietra e tappeto
Immagine di un grande soggiorno eclettico con pareti beige, pavimento in legno massello medio, camino classico, nessuna TV, cornice del camino in pietra e tappeto
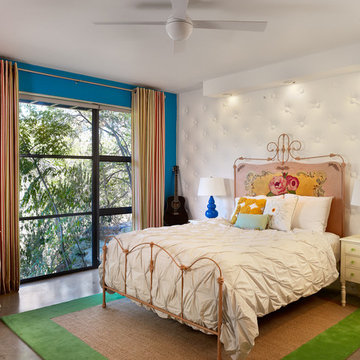
The house's stark beauty accented by the lush, green valley as a backdrop, made this project an exciting one for Spaces Designed. The focus was to keep the minimalistic approach of the house but make it warm, inviting with rich colors and textures. The steel and metal structure needed to be complimented with soft furnishings and warm tones.
9


















