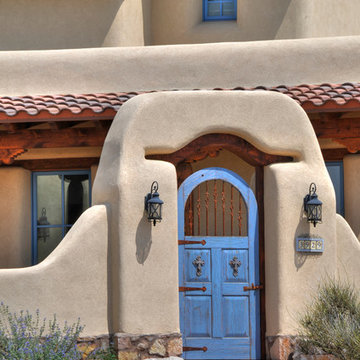45.117 Foto di case e interni american style
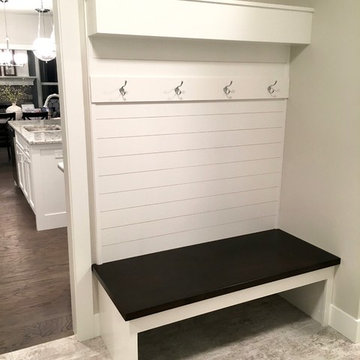
Ispirazione per un ingresso con anticamera american style con pareti beige, pavimento in vinile, una porta singola e una porta bianca

Ispirazione per una piccola scala a "U" stile americano con pedata in legno e alzata in legno verniciato
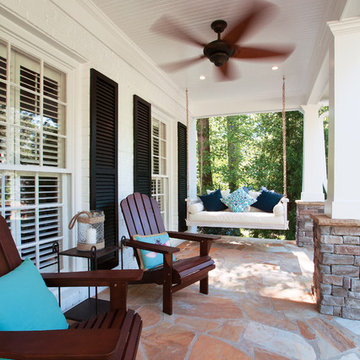
© Jan Stitleburg for Georgia Front Porch. JS PhotoFX.
Foto di un grande portico stile americano davanti casa con pavimentazioni in pietra naturale e un tetto a sbalzo
Foto di un grande portico stile americano davanti casa con pavimentazioni in pietra naturale e un tetto a sbalzo
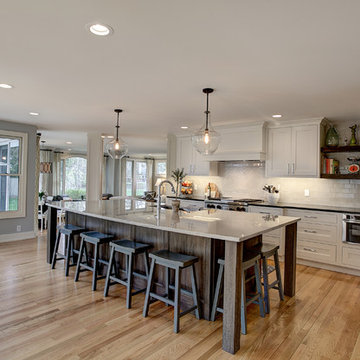
http://www.photosbykaity.com
Esempio di una grande cucina american style con lavello sottopiano, ante in stile shaker, ante con finitura invecchiata, paraspruzzi con piastrelle diamantate, elettrodomestici in acciaio inossidabile e parquet chiaro
Esempio di una grande cucina american style con lavello sottopiano, ante in stile shaker, ante con finitura invecchiata, paraspruzzi con piastrelle diamantate, elettrodomestici in acciaio inossidabile e parquet chiaro

We completely remodeled an outdated, poorly designed kitchen that was separated from the rest of the house by a narrow doorway. We opened the wall to the dining room and framed it with an oak archway. We transformed the space with an open, timeless design that incorporates a counter-height eating and work area, cherry inset door shaker-style cabinets, increased counter work area made from Cambria quartz tops, and solid oak moldings that echo the style of the 1920's bungalow. Some of the original wood moldings were re-used to case the new energy efficient window.
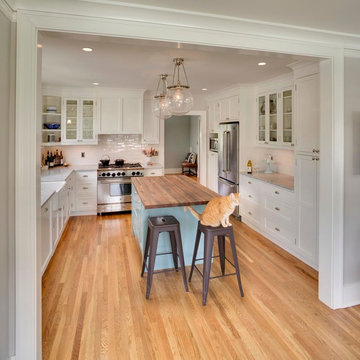
Stephen Cridland Photography
Esempio di una cucina stile americano di medie dimensioni con lavello stile country, ante in stile shaker, ante bianche, top in marmo, paraspruzzi bianco, paraspruzzi con piastrelle diamantate, elettrodomestici in acciaio inossidabile e pavimento in legno massello medio
Esempio di una cucina stile americano di medie dimensioni con lavello stile country, ante in stile shaker, ante bianche, top in marmo, paraspruzzi bianco, paraspruzzi con piastrelle diamantate, elettrodomestici in acciaio inossidabile e pavimento in legno massello medio

Idee per una cucina american style di medie dimensioni con ante lisce, ante bianche, top in quarzo composito, pavimento in gres porcellanato, paraspruzzi bianco, pavimento bianco, paraspruzzi in gres porcellanato, lavello sottopiano, elettrodomestici da incasso e top bianco

Shaker Solid | Maple | Sable
The stained glass classic craftsman style window was carried through to the two vanity mirrors. Note the unified decorative details of the moulding treatments.

Esempio della facciata di una casa piccola bianca american style a un piano con rivestimento in mattoni

Sally Painter
Foto di una cucina ad U american style chiusa con lavello stile country, ante con riquadro incassato, ante bianche, top in legno, paraspruzzi bianco, paraspruzzi con piastrelle diamantate, elettrodomestici in acciaio inossidabile e pavimento in legno massello medio
Foto di una cucina ad U american style chiusa con lavello stile country, ante con riquadro incassato, ante bianche, top in legno, paraspruzzi bianco, paraspruzzi con piastrelle diamantate, elettrodomestici in acciaio inossidabile e pavimento in legno massello medio
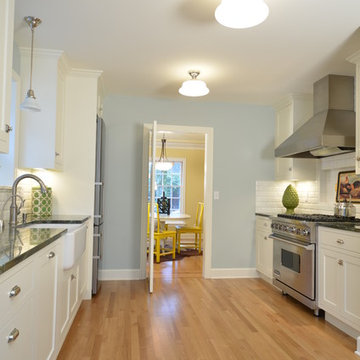
DeWils Cabinetry
Immagine di una cucina stile americano di medie dimensioni con lavello stile country, ante in stile shaker, ante bianche, top in granito, paraspruzzi bianco, paraspruzzi con piastrelle in ceramica, elettrodomestici in acciaio inossidabile, parquet chiaro e nessuna isola
Immagine di una cucina stile americano di medie dimensioni con lavello stile country, ante in stile shaker, ante bianche, top in granito, paraspruzzi bianco, paraspruzzi con piastrelle in ceramica, elettrodomestici in acciaio inossidabile, parquet chiaro e nessuna isola

Architecture & Interior Design: David Heide Design Studio -- Photos: Greg Page Photography
Foto di una piccola cucina ad U american style chiusa con lavello stile country, ante bianche, elettrodomestici in acciaio inossidabile, ante con riquadro incassato, paraspruzzi bianco, paraspruzzi con piastrelle diamantate, parquet chiaro, nessuna isola, top in saponaria e pavimento marrone
Foto di una piccola cucina ad U american style chiusa con lavello stile country, ante bianche, elettrodomestici in acciaio inossidabile, ante con riquadro incassato, paraspruzzi bianco, paraspruzzi con piastrelle diamantate, parquet chiaro, nessuna isola, top in saponaria e pavimento marrone

This hundred year old house just oozes with charm.
Photographer: John Wilbanks, Interior Designer: Kathryn Tegreene Interior Design
Idee per la facciata di una casa verde american style a due piani
Idee per la facciata di una casa verde american style a due piani

Ispirazione per una stanza da bagno padronale stile americano con ante in legno bruno, vasca da incasso, doccia a filo pavimento, piastrelle multicolore, piastrelle a mosaico, pareti beige, lavabo a bacinella, pavimento multicolore, porta doccia a battente, top multicolore e ante con riquadro incassato

Robert Miller Photography
Idee per una grande stanza da bagno padronale american style con ante lisce, ante bianche, vasca freestanding, doccia aperta, WC monopezzo, piastrelle bianche, piastrelle in gres porcellanato, pareti grigie, pavimento in gres porcellanato, lavabo da incasso, top in marmo, pavimento bianco e porta doccia a battente
Idee per una grande stanza da bagno padronale american style con ante lisce, ante bianche, vasca freestanding, doccia aperta, WC monopezzo, piastrelle bianche, piastrelle in gres porcellanato, pareti grigie, pavimento in gres porcellanato, lavabo da incasso, top in marmo, pavimento bianco e porta doccia a battente

Beautiful executive office with wood ceiling, stone fireplace, built-in cabinets and floating desk. Visionart TV in Fireplace. Cabinets are redwood burl and desk is Mahogany.
Project designed by Susie Hersker’s Scottsdale interior design firm Design Directives. Design Directives is active in Phoenix, Paradise Valley, Cave Creek, Carefree, Sedona, and beyond.
For more about Design Directives, click here: https://susanherskerasid.com/

Mother in law suite has all the allowable amenities by law: refrigerator, sink, dishwasher, toaster over, microwave, toaster and coffee pot. With direct access to the main house, this offers the perfect amount of independence.

Happy Cinco De Mayo!!! In celebration of this we decided to post a kitchen with a little Spanish flair! What a beautiful kitchen design by Matt!
Immagine di una cucina stile americano di medie dimensioni con lavello stile country, ante in stile shaker, ante marroni, top in quarzo composito, paraspruzzi arancione, paraspruzzi con piastrelle in ceramica, elettrodomestici in acciaio inossidabile, pavimento in cemento, penisola, pavimento marrone e top bianco
Immagine di una cucina stile americano di medie dimensioni con lavello stile country, ante in stile shaker, ante marroni, top in quarzo composito, paraspruzzi arancione, paraspruzzi con piastrelle in ceramica, elettrodomestici in acciaio inossidabile, pavimento in cemento, penisola, pavimento marrone e top bianco

This beautiful new construction craftsman-style home had the typical builder's grade front porch with wood deck board flooring and painted wood steps. Also, there was a large unpainted wood board across the bottom front, and an opening remained that was large enough to be used as a crawl space underneath the porch which quickly became home to unwanted critters.
In order to beautify this space, we removed the wood deck boards and installed the proper floor joists. Atop the joists, we also added a permeable paver system. This is very important as this system not only serves as necessary support for the natural stone pavers but would also firmly hold the sand being used as grout between the pavers.
In addition, we installed matching brick across the bottom front of the porch to fill in the crawl space and painted the wood board to match hand rails and columns.
Next, we replaced the original wood steps by building new concrete steps faced with matching brick and topped with natural stone pavers.
Finally, we added new hand rails and cemented the posts on top of the steps for added stability.
WOW...not only was the outcome a gorgeous transformation but the front porch overall is now much more sturdy and safe!
45.117 Foto di case e interni american style
2


















