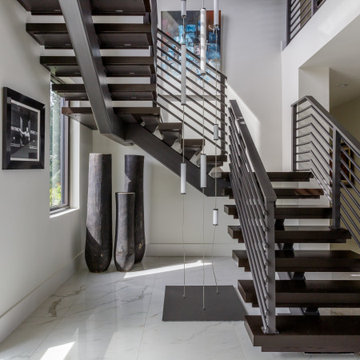1.605 Foto di ampie scale contemporanee
Filtra anche per:
Budget
Ordina per:Popolari oggi
141 - 160 di 1.605 foto
1 di 3
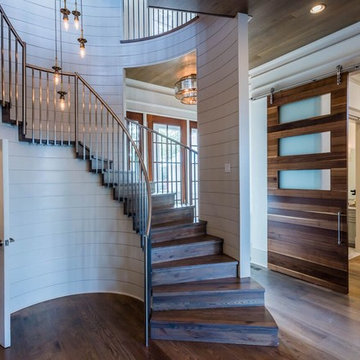
Immagine di un'ampia scala a chiocciola design con pedata in legno e alzata in legno
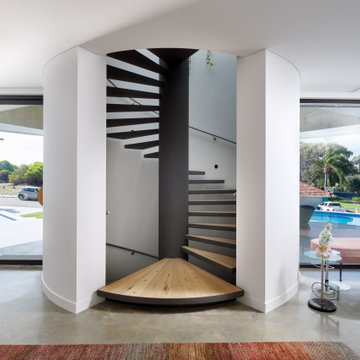
Ispirazione per un'ampia scala a chiocciola design con pedata in legno, nessuna alzata e parapetto in metallo
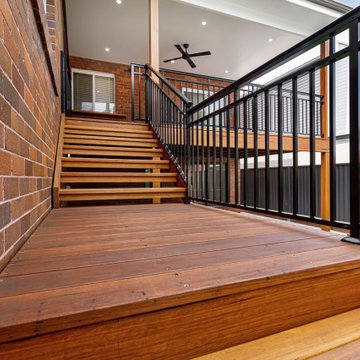
Ispirazione per un'ampia scala a rampa dritta contemporanea con pedata in legno, alzata in legno e parapetto in metallo
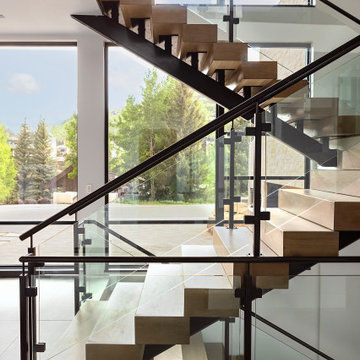
Fortunately there's an elevator if you don't feel like traversing 5 flights of stairs, but if you do, at least you get a beautiful view!
Idee per un'ampia scala sospesa contemporanea con pedata in legno, alzata in legno e parapetto in vetro
Idee per un'ampia scala sospesa contemporanea con pedata in legno, alzata in legno e parapetto in vetro
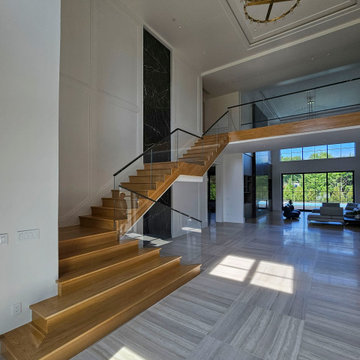
A vertical backdrop of black marble with white-saturated inlay designs frames a unique staircase in this open design home. As it descends into the naturally lit area below, the stairs’ white oak treads combined with glass and matching marble railing system become an unexpected focal point in this one of kind, gorgeous home. CSC 1976-2023 © Century Stair Company ® All rights reserved.
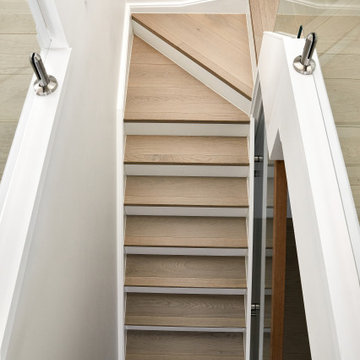
Wide board engineered timber flooring in split level home.
Brass insert nosing with shadow line detail.
Idee per un'ampia scala minimal con pedata in legno, alzata in legno e parapetto in vetro
Idee per un'ampia scala minimal con pedata in legno, alzata in legno e parapetto in vetro
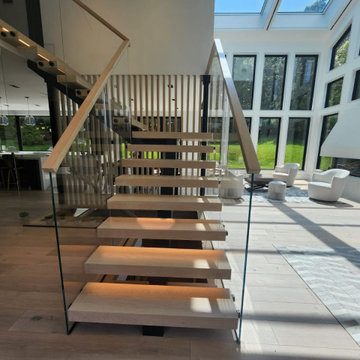
Balboa Oak Hardwood– The Alta Vista Hardwood Flooring is a return to vintage European Design. These beautiful classic and refined floors are crafted out of French White Oak, a premier hardwood species that has been used for everything from flooring to shipbuilding over the centuries due to its stability.
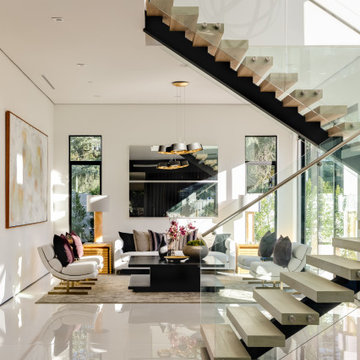
Foto di un'ampia scala a "L" contemporanea con pedata in metallo, alzata in legno e parapetto in vetro
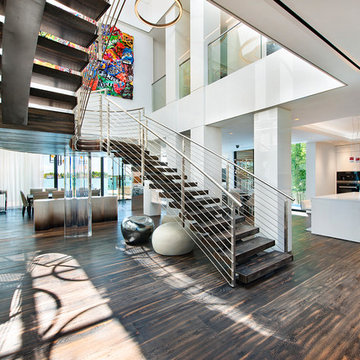
Foto di un'ampia scala curva contemporanea con pedata in legno, nessuna alzata e parapetto in cavi
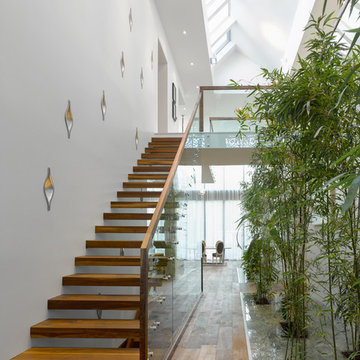
Your view after walking into this house. Open stairs and reflective finishes keep the expansive space illuminated, while inset wall sconces create mood lighting. Bamboo grows from planters buried beneath the floor, green stone accentuating their bright green colour.
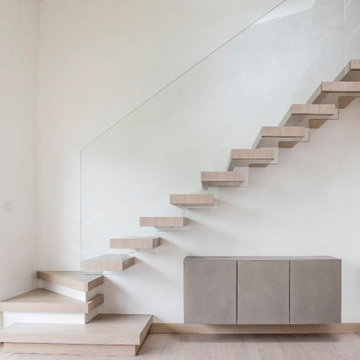
Esempio di un'ampia scala sospesa minimal con pedata in legno e parapetto in vetro
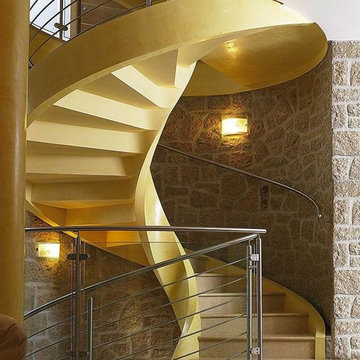
Escalier à vrille en béton et garde-corps inox et verre extra clair
Foto di un'ampia scala a chiocciola minimal con pedata in cemento, alzata in cemento e parapetto in vetro
Foto di un'ampia scala a chiocciola minimal con pedata in cemento, alzata in cemento e parapetto in vetro
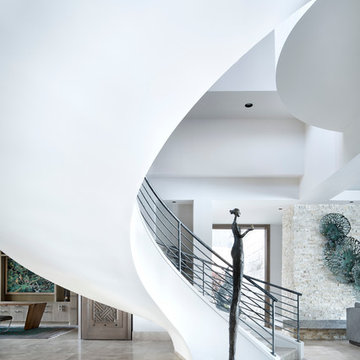
Photography: Piston Design
Ispirazione per un'ampia scala sospesa contemporanea
Ispirazione per un'ampia scala sospesa contemporanea
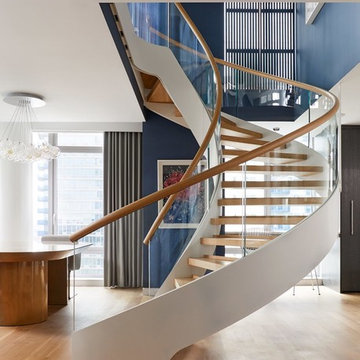
Swedish design firm Cortina & Käll were tasked with connecting a new 1,400-square-foot apartment to an existing 3,000-square-foot apartment in a New York City high-rise. Their goal was to give the apartment a scale and flow benefitting its new larger size.
“We envisioned a light and sculptural spiral staircase at the center of it all. The staircase and its opening allowed us to achieve the desired transparency and volume, creating a dramatically new and generous apartment,” said Francisco Cortina.
Read more about this project on our blog: https://www.europeancabinets.com/news/cast-curved-staircase-nyc-cortina-kall/
Photo: Tim Williams Photography

One of the only surviving examples of a 14thC agricultural building of this type in Cornwall, the ancient Grade II*Listed Medieval Tithe Barn had fallen into dereliction and was on the National Buildings at Risk Register. Numerous previous attempts to obtain planning consent had been unsuccessful, but a detailed and sympathetic approach by The Bazeley Partnership secured the support of English Heritage, thereby enabling this important building to begin a new chapter as a stunning, unique home designed for modern-day living.
A key element of the conversion was the insertion of a contemporary glazed extension which provides a bridge between the older and newer parts of the building. The finished accommodation includes bespoke features such as a new staircase and kitchen and offers an extraordinary blend of old and new in an idyllic location overlooking the Cornish coast.
This complex project required working with traditional building materials and the majority of the stone, timber and slate found on site was utilised in the reconstruction of the barn.
Since completion, the project has been featured in various national and local magazines, as well as being shown on Homes by the Sea on More4.
The project won the prestigious Cornish Buildings Group Main Award for ‘Maer Barn, 14th Century Grade II* Listed Tithe Barn Conversion to Family Dwelling’.

Built by NWC Construction
Ryan Gamma Photography
Idee per un'ampia scala sospesa contemporanea con pedata in legno, nessuna alzata e parapetto in vetro
Idee per un'ampia scala sospesa contemporanea con pedata in legno, nessuna alzata e parapetto in vetro
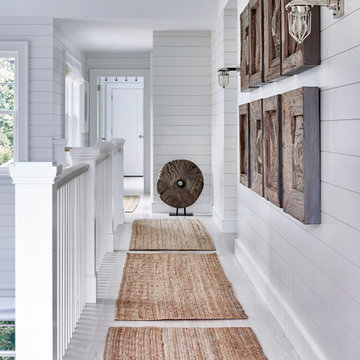
Architectural Advisement & Interior Design by Chango & Co.
Architecture by Thomas H. Heine
Photography by Jacob Snavely
See the story in Domino Magazine
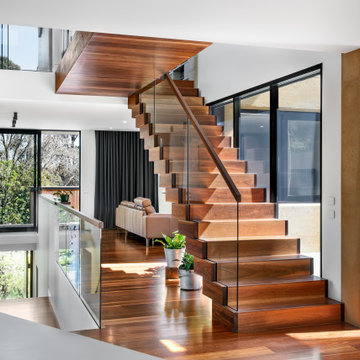
Boulevard House is an expansive, light filled home for a young family to grow into. It’s located on a steep site in Ivanhoe, Melbourne. The home takes advantage of a beautiful northern aspect, along with stunning views to trees along the Yarra River, and to the city beyond. Two east-west pavilions, linked by a central circulation core, use passive solar design principles to allow all rooms in the house to take advantage of north sun and cross ventilation, while creating private garden areas and allowing for beautiful views.
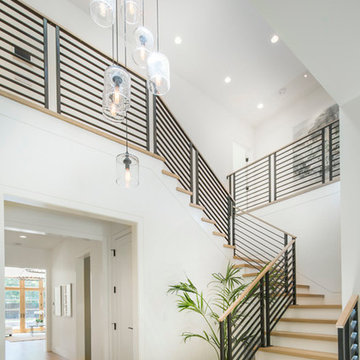
Displaying sleek architectural lines, this home portrays contemporary styling with a European flair. Extraordinary style of craftsmanship that is immediately evident in the smooth-finished walls and inset moldings. French oak floors, superb lighting selections, stone and mosaic tile selections that stand alone are masterly combined for a new standard in contemporary living in this Markay Johnson Construction masterpiece.
Home Built by Markay Johnson Construction,
visit: www.mjconstruction.com
Photographer: Scot Zimmerman
1.605 Foto di ampie scale contemporanee
8
