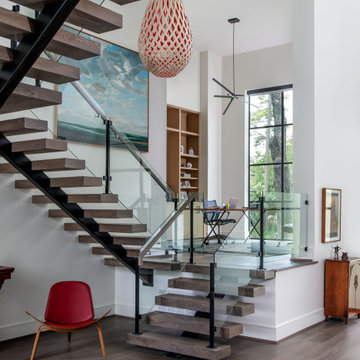1.605 Foto di ampie scale contemporanee
Filtra anche per:
Budget
Ordina per:Popolari oggi
61 - 80 di 1.605 foto
1 di 3

This Paradise Valley modern estate was selected Arizona Foothills Magazine's Showcase Home in 2004. The home backs to a preserve and fronts to a majestic Paradise Valley skyline. Architect CP Drewett designed all interior millwork, specifying exotic veneers to counter the other interior finishes making this a sumptuous feast of pattern and texture. The home is organized along a sweeping interior curve and concludes in a collection of destination type spaces that are each meticulously crafted. The warmth of materials and attention to detail made this showcase home a success to those with traditional tastes as well as a favorite for those favoring a more contemporary aesthetic. Architect: C.P. Drewett, Drewett Works, Scottsdale, AZ. Photography by Dino Tonn.
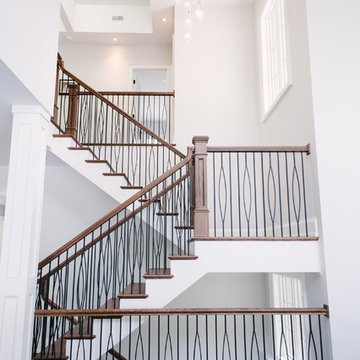
Foto di un'ampia scala a "U" design con pedata in legno, alzata in legno e parapetto in materiali misti

The floating circular staircase side view emphasizing the curved glass and mahongany railings. Combined with the marble stairs and treads... clean, simple and elegant. Tom Grimes Photography
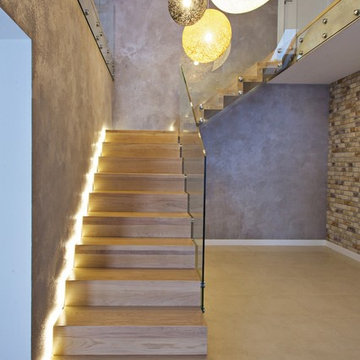
Faltwerktreppe mit Glasgeländer und Stufenbeleuchtung
Foto di un'ampia scala a "L" contemporanea con pedata in legno e alzata in legno
Foto di un'ampia scala a "L" contemporanea con pedata in legno e alzata in legno
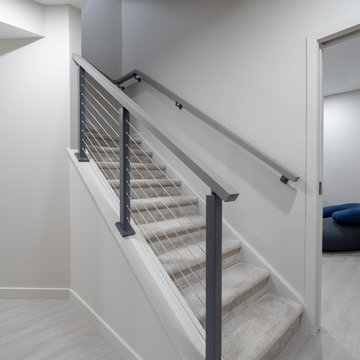
We renovated the master bathroom, the kids' en suite bathroom, and the basement in this modern home in West Chester, PA. The bathrooms as very sleek and modern, with flat panel, high gloss cabinetry, white quartz counters, and gray porcelain tile floors. The basement features a main living area with a play area and a wet bar, an exercise room, a home theatre and a bathroom. These areas, too, are sleek and modern with gray laminate flooring, unique lighting, and a gray and white color palette that ties the area together.
Rudloff Custom Builders has won Best of Houzz for Customer Service in 2014, 2015 2016 and 2017. We also were voted Best of Design in 2016, 2017 and 2018, which only 2% of professionals receive. Rudloff Custom Builders has been featured on Houzz in their Kitchen of the Week, What to Know About Using Reclaimed Wood in the Kitchen as well as included in their Bathroom WorkBook article. We are a full service, certified remodeling company that covers all of the Philadelphia suburban area. This business, like most others, developed from a friendship of young entrepreneurs who wanted to make a difference in their clients’ lives, one household at a time. This relationship between partners is much more than a friendship. Edward and Stephen Rudloff are brothers who have renovated and built custom homes together paying close attention to detail. They are carpenters by trade and understand concept and execution. Rudloff Custom Builders will provide services for you with the highest level of professionalism, quality, detail, punctuality and craftsmanship, every step of the way along our journey together.
Specializing in residential construction allows us to connect with our clients early in the design phase to ensure that every detail is captured as you imagined. One stop shopping is essentially what you will receive with Rudloff Custom Builders from design of your project to the construction of your dreams, executed by on-site project managers and skilled craftsmen. Our concept: envision our client’s ideas and make them a reality. Our mission: CREATING LIFETIME RELATIONSHIPS BUILT ON TRUST AND INTEGRITY.
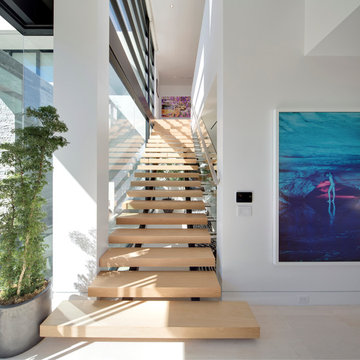
Nick Springett Photography
Esempio di un'ampia scala a rampa dritta design con pedata in legno e nessuna alzata
Esempio di un'ampia scala a rampa dritta design con pedata in legno e nessuna alzata

Ispirazione per un'ampia scala sospesa design con nessuna alzata e parapetto in vetro
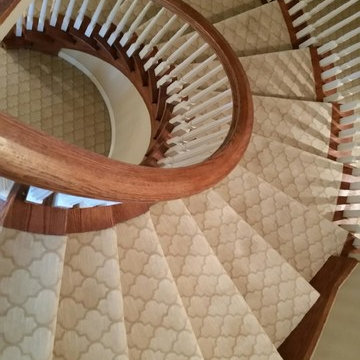
Bird's eye view of a spiral staircase carpeted in Milliken's Cavetto in Alabaster.
Ispirazione per un'ampia scala a chiocciola contemporanea con pedata in moquette e alzata in moquette
Ispirazione per un'ampia scala a chiocciola contemporanea con pedata in moquette e alzata in moquette

A modern staircase that is both curved and u-shaped, with fluidly floating wood stair railing. Cascading glass teardrop chandelier hangs from the to of the 3rd floor.
In the distance is the formal living room with a stone facade fireplace and built in bookshelf.
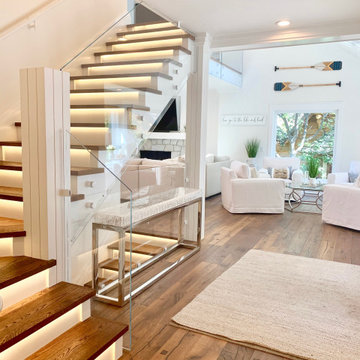
Custom-lit staircase with glass panels, dark brown hardwood tread, and white siding.
Idee per un'ampia scala a "L" design con pedata in legno, alzata in legno verniciato e parapetto in vetro
Idee per un'ampia scala a "L" design con pedata in legno, alzata in legno verniciato e parapetto in vetro
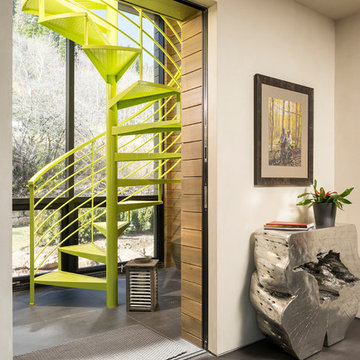
Joshua Caldwell
Idee per un'ampia scala a chiocciola minimal con pedata in metallo, nessuna alzata e parapetto in metallo
Idee per un'ampia scala a chiocciola minimal con pedata in metallo, nessuna alzata e parapetto in metallo
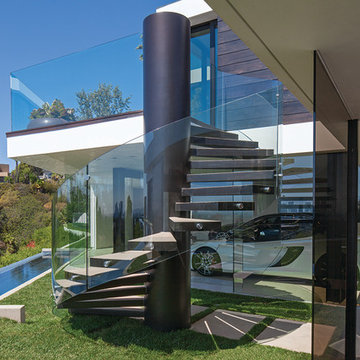
Laurel Way Beverly Hills luxury home garage & guest house exterior stairs. Photo by Art Gray Photography.
Idee per un'ampia scala a chiocciola design con nessuna alzata e parapetto in vetro
Idee per un'ampia scala a chiocciola design con nessuna alzata e parapetto in vetro
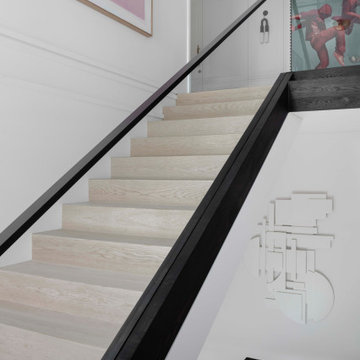
Esempio di un'ampia scala design con pedata in legno, alzata in legno, parapetto in vetro e pannellatura
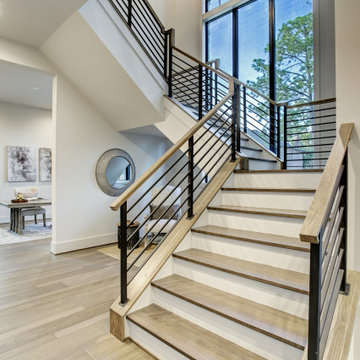
Esempio di un'ampia scala a "U" design con alzata in legno e parapetto in materiali misti
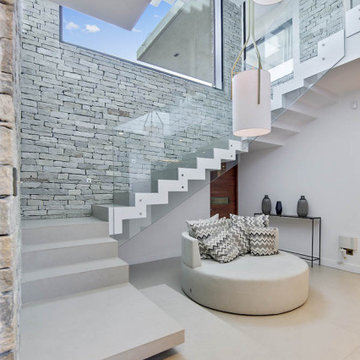
Immagine di un'ampia scala a "U" design con pedata piastrellata, alzata piastrellata e parapetto in vetro
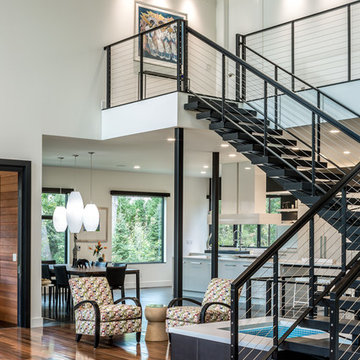
Ispirazione per un'ampia scala sospesa minimal con pedata in metallo e nessuna alzata
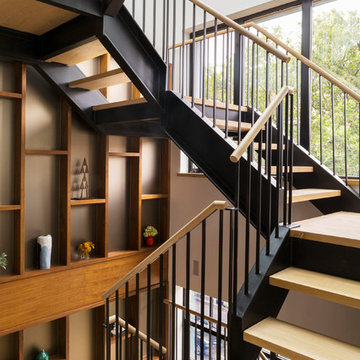
This was a luxury renovation of a townhouse in Carroll Gardens, Brooklyn. Includes roof deck, landscaped outdoor kitchen, plus elevator and parking garage.
Kate Glicksberg Photography
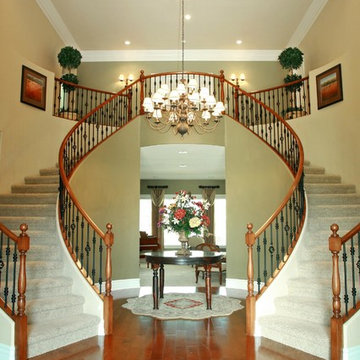
Esempio di un'ampia scala curva design con pedata in moquette e alzata in moquette
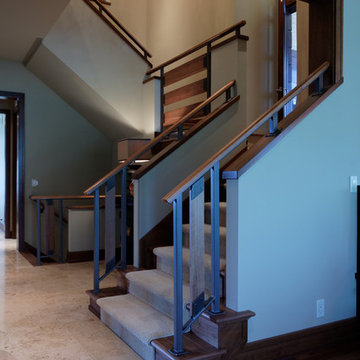
Jeffrey Bebee Photography
Idee per un'ampia scala a "U" contemporanea con pedata in moquette e alzata in moquette
Idee per un'ampia scala a "U" contemporanea con pedata in moquette e alzata in moquette
1.605 Foto di ampie scale contemporanee
4
