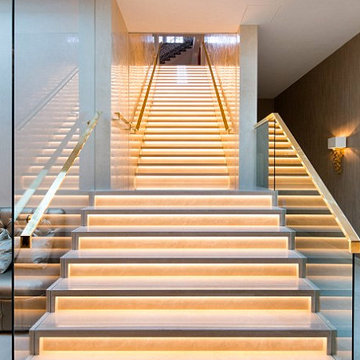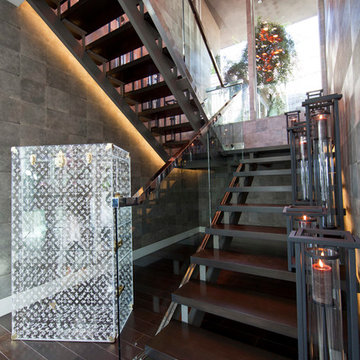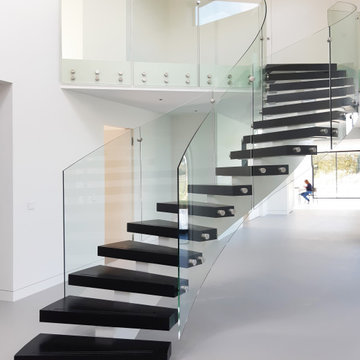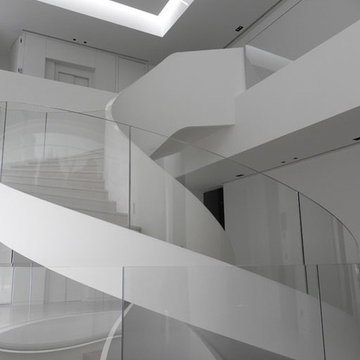1.611 Foto di ampie scale contemporanee
Filtra anche per:
Budget
Ordina per:Popolari oggi
121 - 140 di 1.611 foto
1 di 3
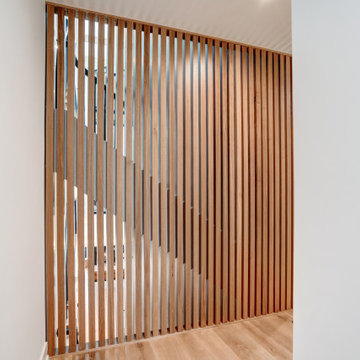
Two story custom white oak privacy wall
Ispirazione per un'ampia scala contemporanea
Ispirazione per un'ampia scala contemporanea
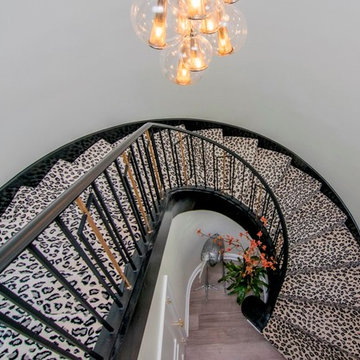
PHOTO STUDIO SOLUTIONS
Foto di un'ampia scala a chiocciola contemporanea con pedata in moquette e alzata in moquette
Foto di un'ampia scala a chiocciola contemporanea con pedata in moquette e alzata in moquette
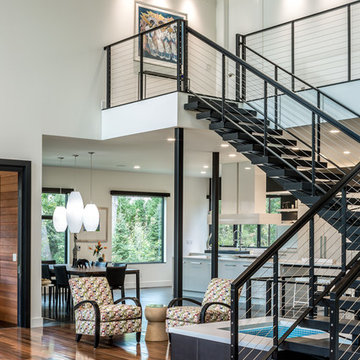
Ispirazione per un'ampia scala sospesa minimal con pedata in metallo e nessuna alzata
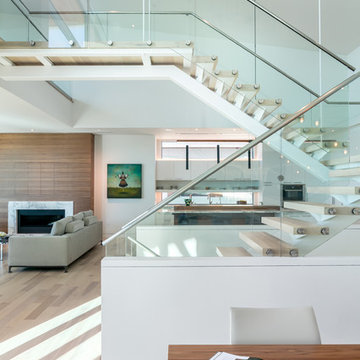
Built by NWC Construction
Ryan Gamma Photography
Ispirazione per un'ampia scala sospesa contemporanea con pedata in legno, nessuna alzata e parapetto in vetro
Ispirazione per un'ampia scala sospesa contemporanea con pedata in legno, nessuna alzata e parapetto in vetro
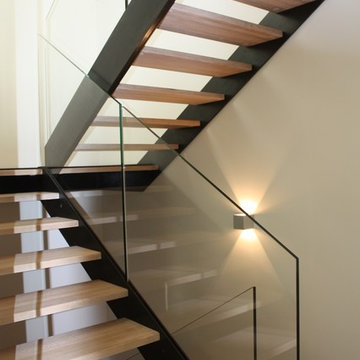
Stahlwangentreppe mit Wangen aus Stahl roh, schwarz geölt und Stufen aus Eiche massiv, hell gebeizt. Ganzglasgeländer aus Weißglas, ohne Handlauf.
www.ost-concept.lu
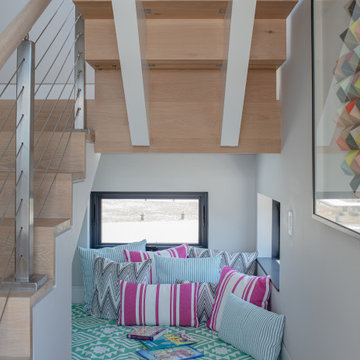
Ispirazione per un'ampia scala a "L" design con pedata in legno, alzata in legno e parapetto in legno
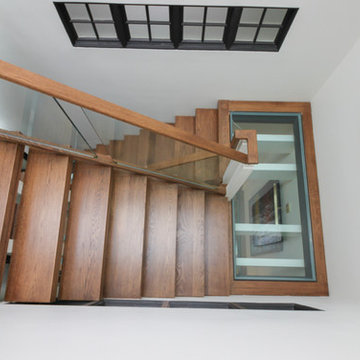
These stairs span over three floors and each level is cantilevered on two central spine beams; lack of risers and see-thru glass landings allow for plenty of natural light to travel throughout the open stairwell and into the adjacent open areas; 3 1/2" white oak treads and stringers were manufactured by our craftsmen under strict quality control standards, and were delivered and installed by our experienced technicians. CSC 1976-2020 © Century Stair Company LLC ® All Rights Reserved.
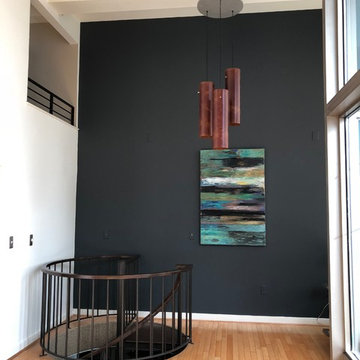
A Spiral staircase leads to the secluded master bedroom area. A dark gray wall color (Sherwin Williams Cyberspace) is a subtle backdrop to the colorful original artwork.
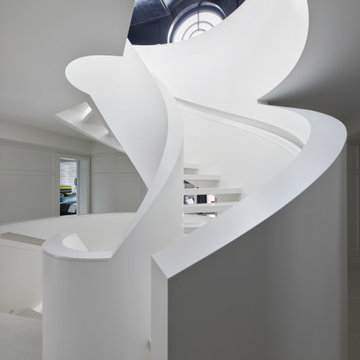
Immagine di un'ampia scala a chiocciola contemporanea con pedata in legno e nessuna alzata
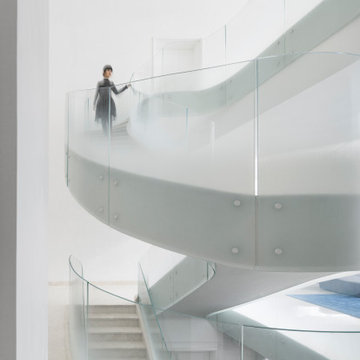
The Cloud Villa is so named because of the grand central stair which connects the three floors of this 800m2 villa in Shanghai. It’s abstract cloud-like form celebrates fluid movement through space, while dividing the main entry from the main living space.
As the main focal point of the villa, it optimistically reinforces domesticity as an act of unencumbered weightless living; in contrast to the restrictive bulk of the typical sprawling megalopolis in China. The cloud is an intimate form that only the occupants of the villa have the luxury of using on a daily basis. The main living space with its overscaled, nearly 8m high vaulted ceiling, gives the villa a sacrosanct quality.
Contemporary in form, construction and materiality, the Cloud Villa’s stair is classical statement about the theater and intimacy of private and domestic life.
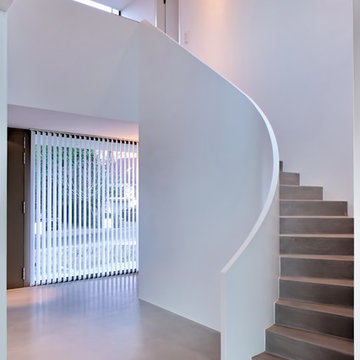
Sabine Walczuch
Foto di un'ampia scala curva minimal con pedata in cemento e alzata in cemento
Foto di un'ampia scala curva minimal con pedata in cemento e alzata in cemento
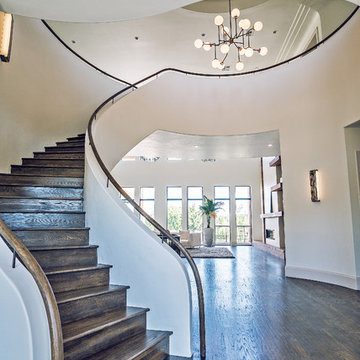
This space was designed by Bella Vici, an interior design firm in Oklahoma City. http://bellavici.com
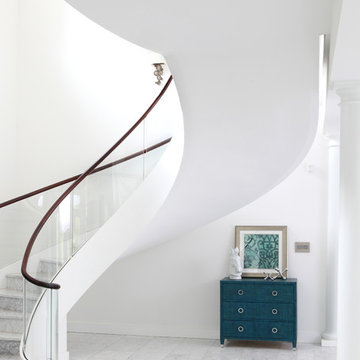
The sweeping circular staircase view from beneath. Clean simple and elegant. Tom Grimes Photography
Ispirazione per un'ampia scala sospesa minimal con pedata in marmo, alzata in marmo e parapetto in vetro
Ispirazione per un'ampia scala sospesa minimal con pedata in marmo, alzata in marmo e parapetto in vetro
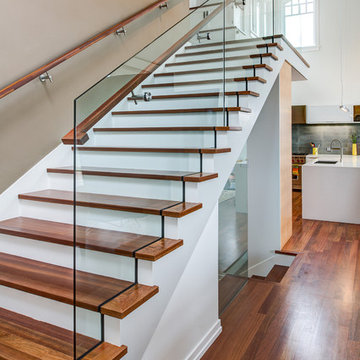
Frameless glass guardrail and custom trim work on the staircase. Refinished Brazilian cherry floors give this gorgeous home a beautiful base.
Idee per un'ampia scala minimal
Idee per un'ampia scala minimal
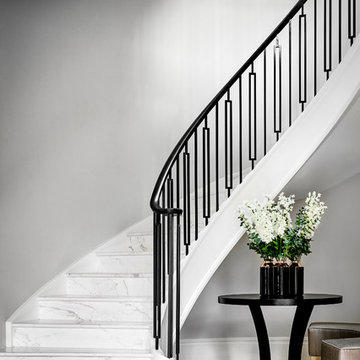
Mark Hardy
Ispirazione per un'ampia scala a chiocciola design con pedata in marmo e parapetto in metallo
Ispirazione per un'ampia scala a chiocciola design con pedata in marmo e parapetto in metallo
1.611 Foto di ampie scale contemporanee
7

