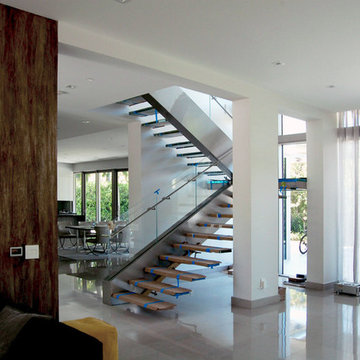1.607 Foto di ampie scale contemporanee
Filtra anche per:
Budget
Ordina per:Popolari oggi
201 - 220 di 1.607 foto
1 di 3
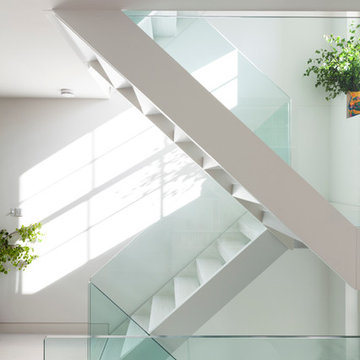
Set back from the street behind an elegant Victorian facade, the property is principally arranged over five floors, each of which offers predominantly lateral space.
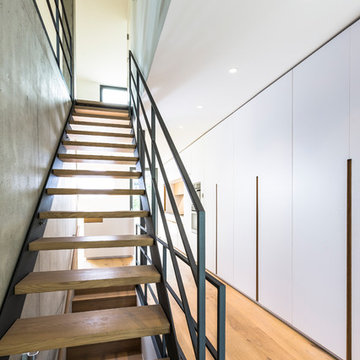
Küche / Garderobe
Kücheneinbau übergehend in Garderobenschränke
Materialien : weiß durchgefäbter Schichtstoff weiß , Eiche weiß matt geölt , Arbeitsplatte / Rückwand Edelstahl perlgestrahlt
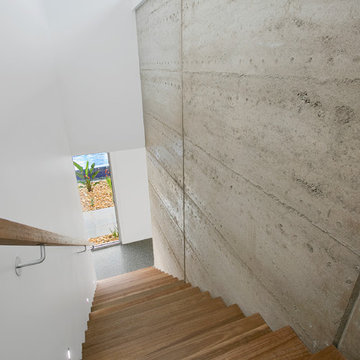
Foto di un'ampia scala a rampa dritta contemporanea con pedata in legno e alzata in legno
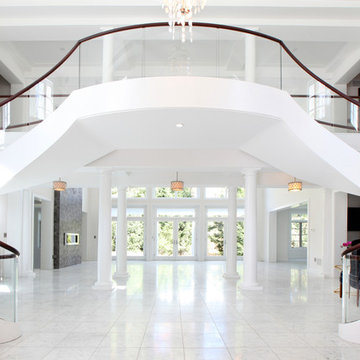
Our Princeton architects designed this incredible freestanding circular staircase with glass railings. It is your first impression upon entering the home. Tom Grimes Photography
![Multi[4]-Generational Housing](https://st.hzcdn.com/fimgs/pictures/staircases/multi4-generational-housing-multiply-architects-llp-img~1cd1d19d059259c6_6922-1-276a42c-w360-h360-b0-p0.jpg)
Bryan van der Beek, www.bryanv.com
Immagine di un'ampia scala a "L" minimal con pedata in legno e nessuna alzata
Immagine di un'ampia scala a "L" minimal con pedata in legno e nessuna alzata
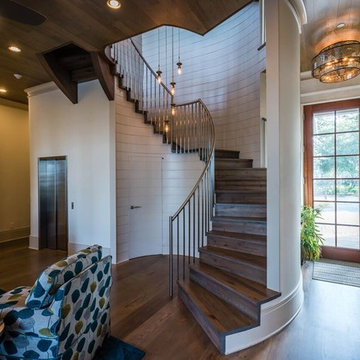
Idee per un'ampia scala a chiocciola contemporanea con pedata in legno e alzata in legno
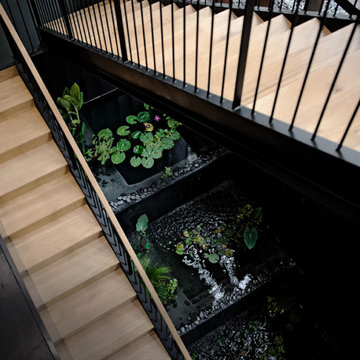
A stunning 3-pool fountain and metal staircase sits inside a 40-ft atrium, with large bay windows that fill the living spaces with natural light.
Immagine di un'ampia scala minimal con pedata in metallo, alzata in legno, parapetto in metallo e pareti in legno
Immagine di un'ampia scala minimal con pedata in metallo, alzata in legno, parapetto in metallo e pareti in legno
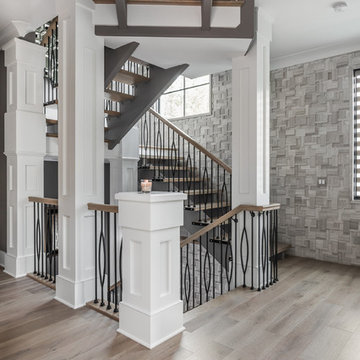
The goal in building this home was to create an exterior esthetic that elicits memories of a Tuscan Villa on a hillside and also incorporates a modern feel to the interior.
Modern aspects were achieved using an open staircase along with a 25' wide rear folding door. The addition of the folding door allows us to achieve a seamless feel between the interior and exterior of the house. Such creates a versatile entertaining area that increases the capacity to comfortably entertain guests.
The outdoor living space with covered porch is another unique feature of the house. The porch has a fireplace plus heaters in the ceiling which allow one to entertain guests regardless of the temperature. The zero edge pool provides an absolutely beautiful backdrop—currently, it is the only one made in Indiana. Lastly, the master bathroom shower has a 2' x 3' shower head for the ultimate waterfall effect. This house is unique both outside and in.
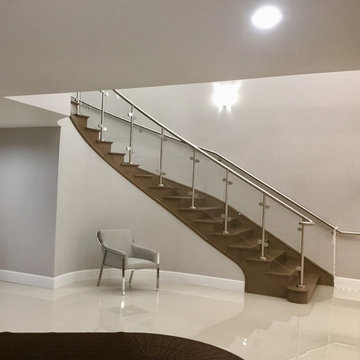
Idee per un'ampia scala curva design con pedata in legno, alzata in legno e parapetto in vetro
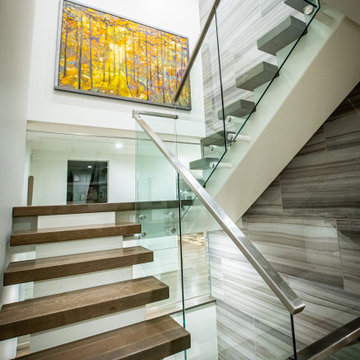
Immagine di un'ampia scala sospesa design con pedata in legno e parapetto in vetro
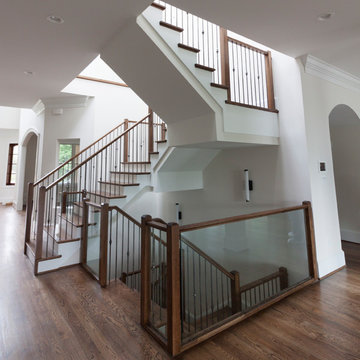
This extraordinary staircase design is graced with soaring ceilings and leads to a one of a kind top floor; the stairwell ceiling features automatic roof air windows, which allow plenty of natural light to travel throughout the open spaces surrounding the floating wooden treads, the glass balustrade system, and the beautiful forged balusters selected by the architectural team. CSC © 1976-2020 Century Stair Company. All rights reserved.
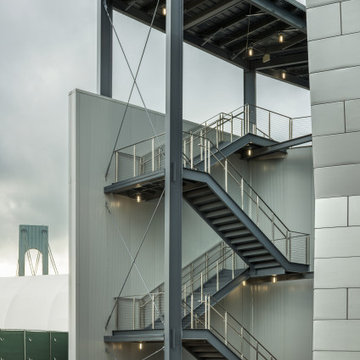
Stunning exterior stair rail. The stainless cable railing design is perfect for an elegant switchback staircase design. The commercial railing installation features custom stair handrails and stainless cable infill material.
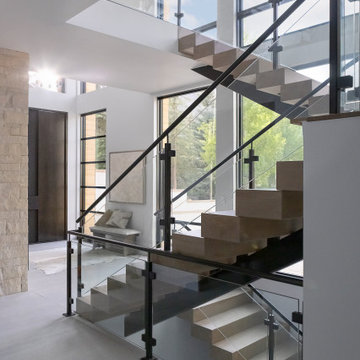
Fortunately there's an elevator if you don't feel like traversing 5 flights of stairs, but if you do, at least you get a beautiful view!
Foto di un'ampia scala sospesa minimal con pedata in legno, alzata in legno e parapetto in vetro
Foto di un'ampia scala sospesa minimal con pedata in legno, alzata in legno e parapetto in vetro
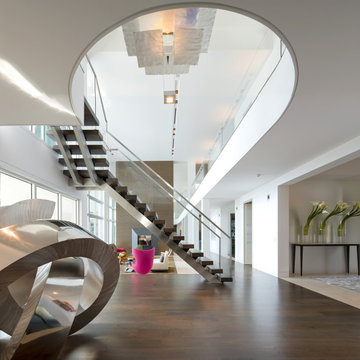
For the living area, designer Michael Wolk created a staircase with open risers and wood treads, removed most of the columns and crafted a two-sided fireplace.
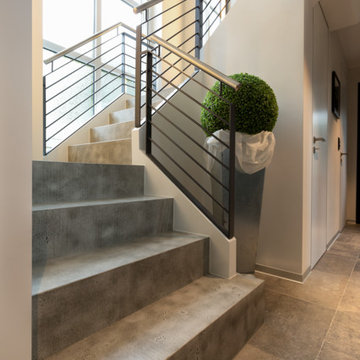
Eingangsbereiche verdienen eine besondere Aufmerksamkeit, denn sie sind die Visitenkarte eines Hauses. Wir Menschen fühlen instinktiv, ob wir bleiben oder wieder gehen wollen. Die alte Treppenanlage ist komplett überarbeitet worden mit Betonstufen, Geländer und Beleuchtung. Fast raumhohe Zimmertüren ohne sichtbar vorstehende Zarge wirken so zurückhaltend, als wären sie Teil der Wand. Der großformatige Fliesenboden mit seinen zahlreichen Schattierungen verläuft durch die ganze Ebene.
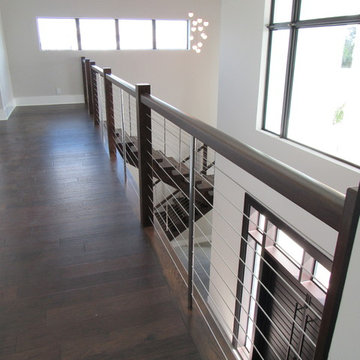
Idee per un'ampia scala sospesa minimal con pedata in legno, nessuna alzata e parapetto in cavi
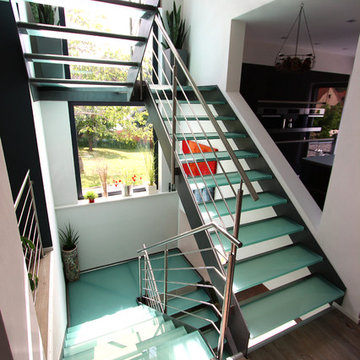
Blechwangentreppe mit beleuchteten Glasstufen und liegendem Edelstahlgeländer
Immagine di un'ampia scala a "U" contemporanea con pedata in vetro e nessuna alzata
Immagine di un'ampia scala a "U" contemporanea con pedata in vetro e nessuna alzata
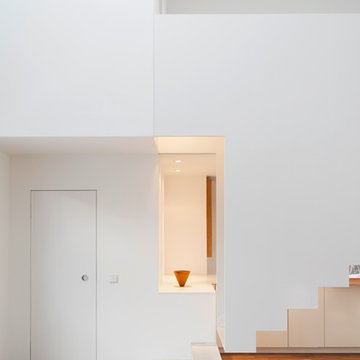
Fotos Christina Kratzenberg
Esempio di un'ampia scala contemporanea con pedata in cemento
Esempio di un'ampia scala contemporanea con pedata in cemento
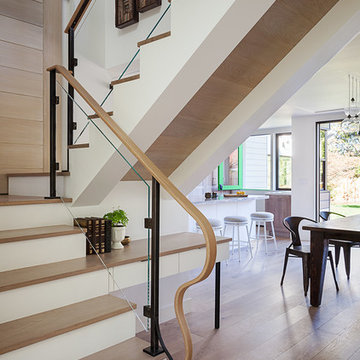
Contractor: Jason Skinner of Bay Area Custom Homes.
Photography by Michele Lee Willson
Immagine di un'ampia scala a rampa dritta design con pedata in legno, alzata in legno verniciato e parapetto in materiali misti
Immagine di un'ampia scala a rampa dritta design con pedata in legno, alzata in legno verniciato e parapetto in materiali misti
1.607 Foto di ampie scale contemporanee
11
