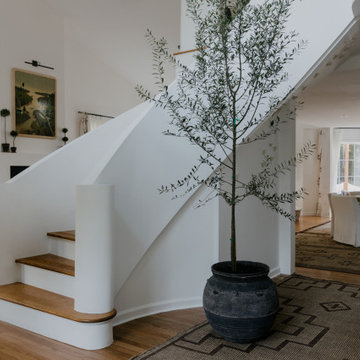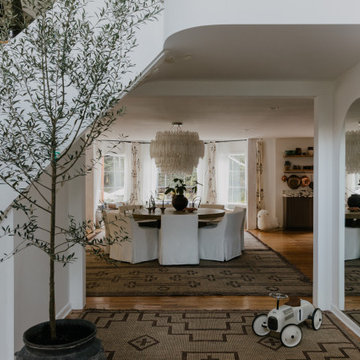1.607 Foto di ampie scale contemporanee
Filtra anche per:
Budget
Ordina per:Popolari oggi
181 - 200 di 1.607 foto
1 di 3
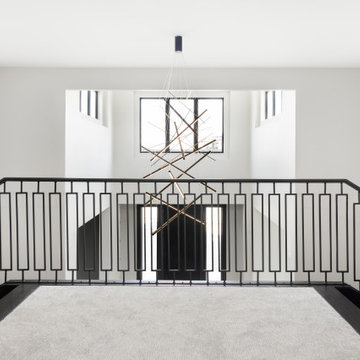
Custom railing design for a double staircase!
Idee per un'ampia scala a "U" design con pedata in legno, alzata in legno e parapetto in metallo
Idee per un'ampia scala a "U" design con pedata in legno, alzata in legno e parapetto in metallo
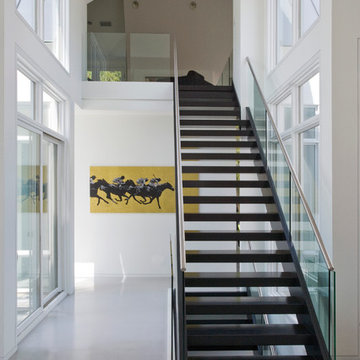
http://www.pickellbuilders.com. Photography by Linda Oyama Bryan.
Contemporary staircase with red oak curb stringers, open risers, 3 1/2" red oak slab treads, 1-3/4" diameter stainless steel pitch rails, and polished glass, 1/2" clear tempered glass panels in lieu of balusters. Stained white concrete floors with radiant heat.
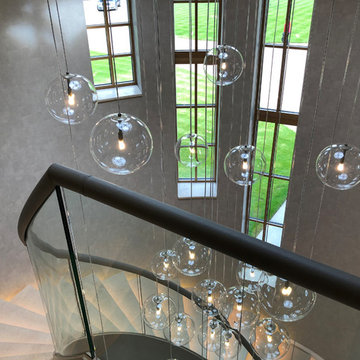
Traditional English design meets stunning contemporary styling in this estate-sized home designed by MossCreek. The designers at MossCreek created a home that allows for large-scale entertaining, white providing privacy and security for the client's family. Photo: MossCreek
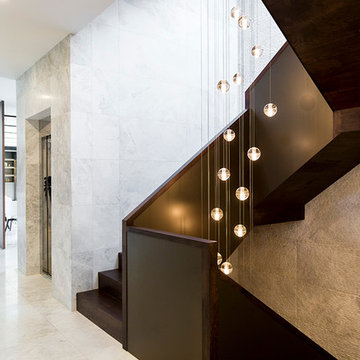
Peter Tarasiuk Photography
Foto di un'ampia scala a "U" design con pedata in legno e alzata in legno
Foto di un'ampia scala a "U" design con pedata in legno e alzata in legno
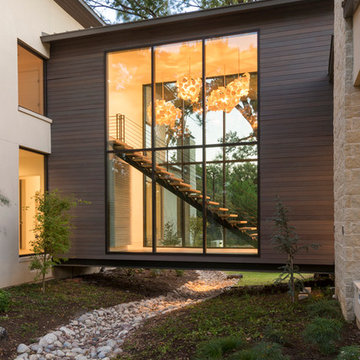
Photo by Wade Griffith
Esempio di un'ampia scala sospesa minimal con pedata in legno e alzata in metallo
Esempio di un'ampia scala sospesa minimal con pedata in legno e alzata in metallo
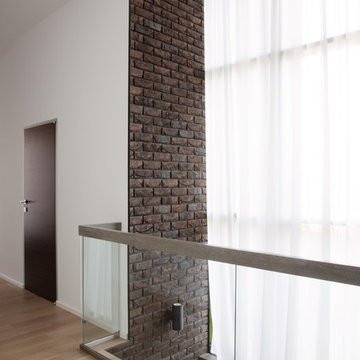
Esempio di un'ampia scala sospesa minimal con pedata in legno, nessuna alzata e parapetto in vetro
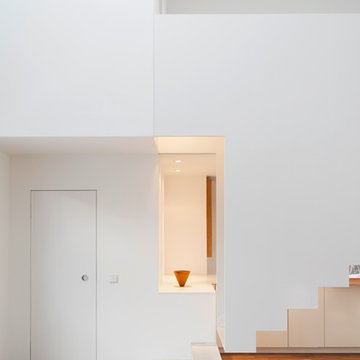
Fotos Christina Kratzenberg
Esempio di un'ampia scala contemporanea con pedata in cemento
Esempio di un'ampia scala contemporanea con pedata in cemento
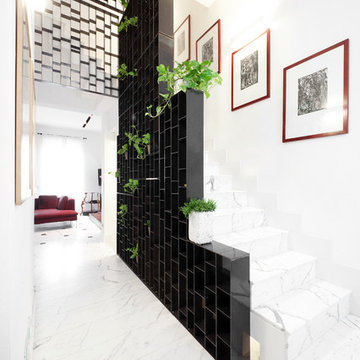
Particolare del vano scala, realizzato interamente con un corrimano in ferro battuto realizzato su progetto dal fabbro, scale in marmo bianco e inserti neri
Ph. Marco Curatolo
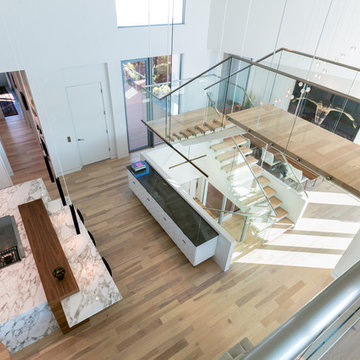
Built by NWC Construction
Ryan Gamma Photography
Ispirazione per un'ampia scala sospesa minimal con pedata in legno, nessuna alzata e parapetto in vetro
Ispirazione per un'ampia scala sospesa minimal con pedata in legno, nessuna alzata e parapetto in vetro
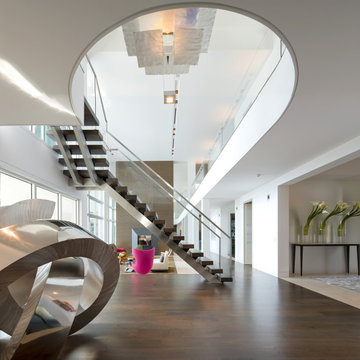
For the living area, designer Michael Wolk created a staircase with open risers and wood treads, removed most of the columns and crafted a two-sided fireplace.
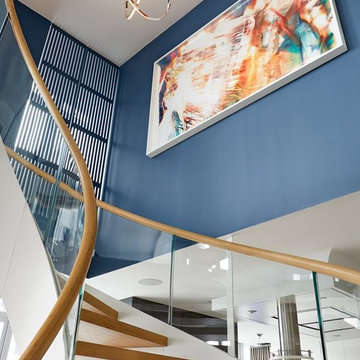
Swedish design firm Cortina & Käll were tasked with connecting a new 1,400-square-foot apartment to an existing 3,000-square-foot apartment in a New York City high-rise. Their goal was to give the apartment a scale and flow benefitting its new larger size.
“We envisioned a light and sculptural spiral staircase at the center of it all. The staircase and its opening allowed us to achieve the desired transparency and volume, creating a dramatically new and generous apartment,” said Francisco Cortina.
Read more about this project on our blog: https://www.europeancabinets.com/news/cast-curved-staircase-nyc-cortina-kall/
Photo: Tim Williams Photography
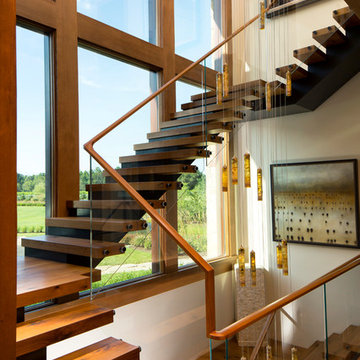
Photographer: David Burrouughs Designer: Arlene Critzos Architect: Cathy Purple Cherry
Immagine di un'ampia scala a "U" minimal con pedata in legno
Immagine di un'ampia scala a "U" minimal con pedata in legno
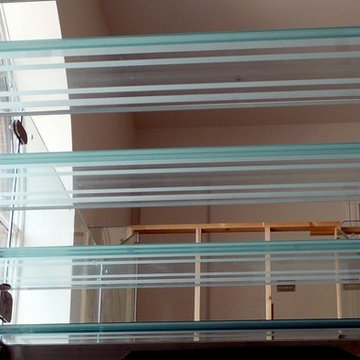
A stunning all glass bifurcated staircase with a swept entry, and boss fixed glass atrium balustrade, complete with stainless steel handrails and fittings.
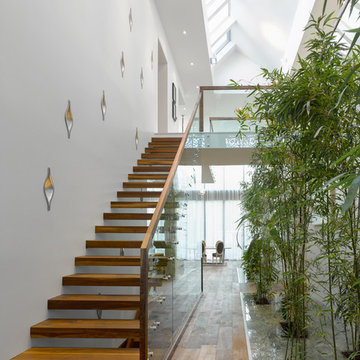
Your view after walking into this house. Open stairs and reflective finishes keep the expansive space illuminated, while inset wall sconces create mood lighting. Bamboo grows from planters buried beneath the floor, green stone accentuating their bright green colour.
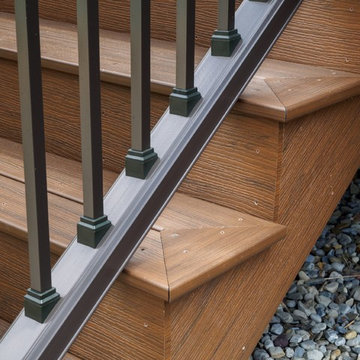
Why pay for a vacation when you have a backyard that looks like this? You don't need to leave the comfort of your own home when you have a backyard like this one. The deck was beautifully designed to comfort all who visit this home. Want to stay out of the sun for a little while? No problem! Step into the covered patio to relax outdoors without having to be burdened by direct sunlight.
Photos by: Robert Woolley , Wolf
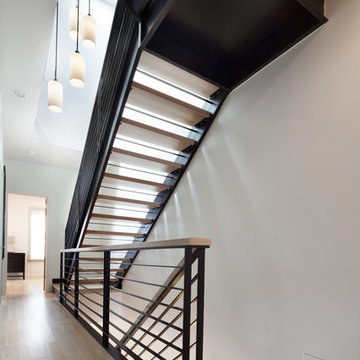
©Morgan Howarth Photography
Foto di un'ampia scala sospesa minimal con pedata in legno, alzata in metallo e parapetto in metallo
Foto di un'ampia scala sospesa minimal con pedata in legno, alzata in metallo e parapetto in metallo
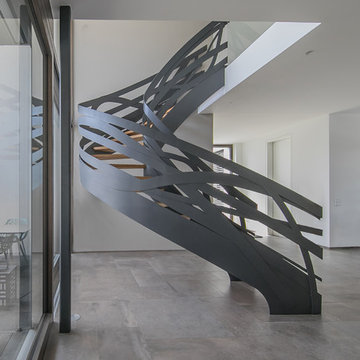
(c) Earlybirds Architekten, Fotograf: Willi Müller-Sieslak
Ispirazione per un'ampia scala curva contemporanea con pedata in legno, alzata in metallo e parapetto in metallo
Ispirazione per un'ampia scala curva contemporanea con pedata in legno, alzata in metallo e parapetto in metallo
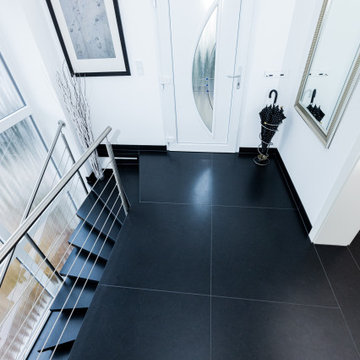
Manchmal ist es gut, wenn jemand einen kennt, der einen kennt, der jemanden kennt. So auch hier. Die junge Familie hat sich wunderbar im Haus eingerichtet. Alles neu. Sogar die Haustüre ist neu. Nur das bestehende Treppenhaus aus den 60-er Jahren trübte das zeitgemäße Wohngefühl. Eine Großbaustelle mit Abriss der alten Terrazzo-Stufen samt Bodenfläche kam nicht in Frage. Die Belegung mit Fliesen stellte den Fliesenleger vor echte Herausforderungen, zumal die Haustüre auch nur 6 mm Platz für einen neuen Belag gelassen hat. Am Kopf kratzend erinnert sich der Fliesenleger an uns und verweist die Kunden zu uns. "Die WERTHEBACH´s haben da sicher eine maßgeschneiderte Lösung." Und so nehmen die Dinge ihren Lauf. Verbaut wurde unser "Treppe-über-Treppe" System mit übergroßen Bodenplatten, die sich in Stufen und Randleisten wiederfinden. Das schwarze Material ist echter Naturstein, genauer gesagt robuster Basalt: "Nero Assoluto Simbabwe" in matt gelederter Oberfläche. Die Übergänge zur Haustür, wie auch die stolperfreien Übergänge zu Bad und Wohnzimmer wirken, als ob das Treppenhaus schon immer so gewesen sei. Unser präziser Einbau dauerte 3 Tage. Boden und Stufen waren sofort begehbar – ganz ohne Abrissarbeiten und ohne Schmutz.
So freut es uns immer wieder, wenn das Gesicht unserer Kunden vor lauter Schwarzseherei ein freudiges Grinsen bis über beide Ohren ziert.
1.607 Foto di ampie scale contemporanee
10
