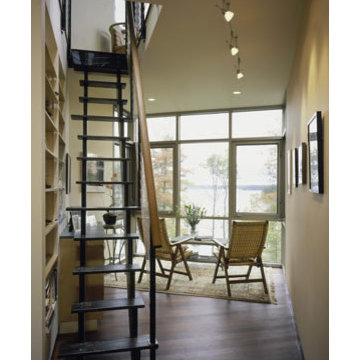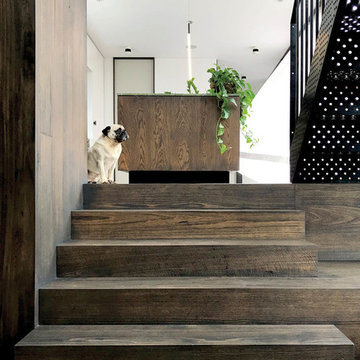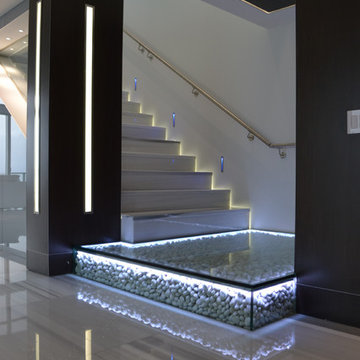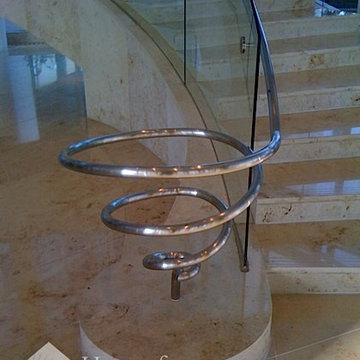1.607 Foto di ampie scale contemporanee
Filtra anche per:
Budget
Ordina per:Popolari oggi
221 - 240 di 1.607 foto
1 di 3
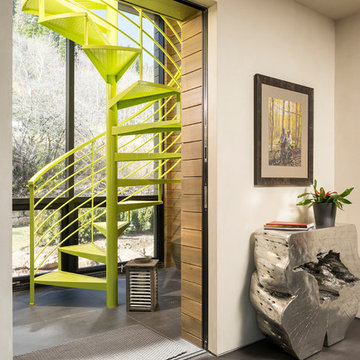
Joshua Caldwell
Idee per un'ampia scala a chiocciola minimal con pedata in metallo, nessuna alzata e parapetto in metallo
Idee per un'ampia scala a chiocciola minimal con pedata in metallo, nessuna alzata e parapetto in metallo
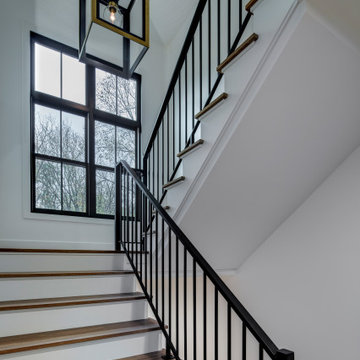
Wood and iron staircase
Idee per un'ampia scala design con pedata in legno, alzata in legno e parapetto in metallo
Idee per un'ampia scala design con pedata in legno, alzata in legno e parapetto in metallo
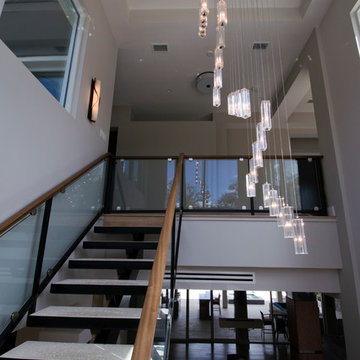
Jessa Andre Studios
Immagine di un'ampia scala sospesa design con pedata in cemento e nessuna alzata
Immagine di un'ampia scala sospesa design con pedata in cemento e nessuna alzata
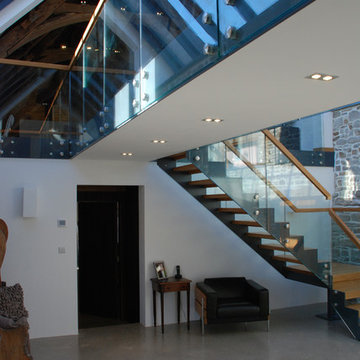
One of the only surviving examples of a 14thC agricultural building of this type in Cornwall, the ancient Grade II*Listed Medieval Tithe Barn had fallen into dereliction and was on the National Buildings at Risk Register. Numerous previous attempts to obtain planning consent had been unsuccessful, but a detailed and sympathetic approach by The Bazeley Partnership secured the support of English Heritage, thereby enabling this important building to begin a new chapter as a stunning, unique home designed for modern-day living.
A key element of the conversion was the insertion of a contemporary glazed extension which provides a bridge between the older and newer parts of the building. The finished accommodation includes bespoke features such as a new staircase and kitchen and offers an extraordinary blend of old and new in an idyllic location overlooking the Cornish coast.
This complex project required working with traditional building materials and the majority of the stone, timber and slate found on site was utilised in the reconstruction of the barn.
Since completion, the project has been featured in various national and local magazines, as well as being shown on Homes by the Sea on More4.
The project won the prestigious Cornish Buildings Group Main Award for ‘Maer Barn, 14th Century Grade II* Listed Tithe Barn Conversion to Family Dwelling’.
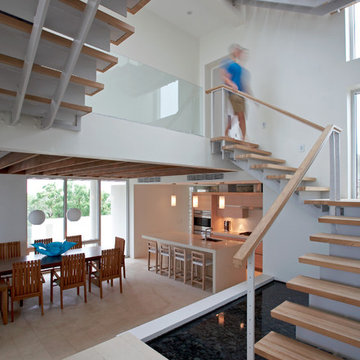
Staircase
Photo by James Wilkins
Esempio di un'ampia scala a "L" contemporanea con nessuna alzata e pedata in legno
Esempio di un'ampia scala a "L" contemporanea con nessuna alzata e pedata in legno
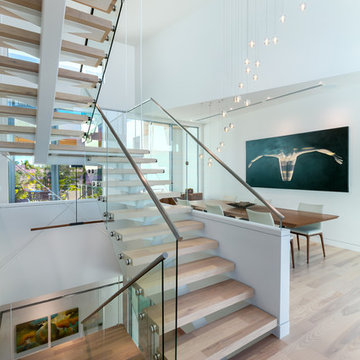
Built by NWC Construction
Ryan Gamma Photography
Idee per un'ampia scala sospesa minimal con pedata in legno, nessuna alzata e parapetto in vetro
Idee per un'ampia scala sospesa minimal con pedata in legno, nessuna alzata e parapetto in vetro
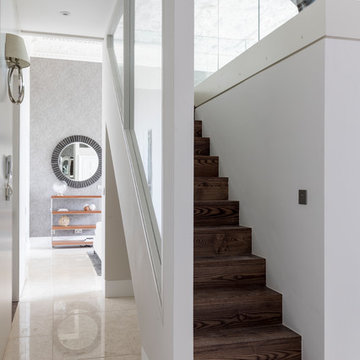
Immagine di un'ampia scala a rampa dritta contemporanea con pedata in legno, alzata in legno e parapetto in materiali misti
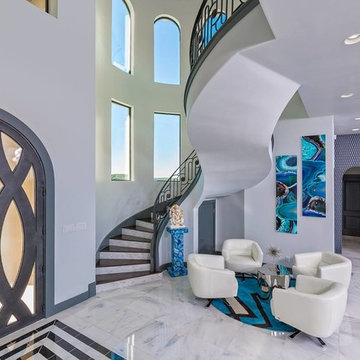
Esempio di un'ampia scala curva contemporanea con pedata in legno e alzata piastrellata
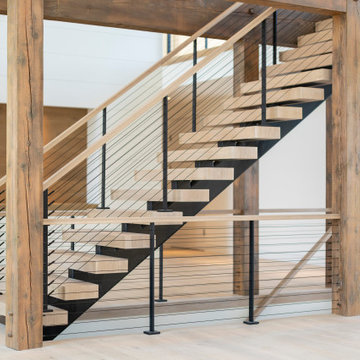
Floating staircase set among an authentic timberframe structure creates a unique juxtaposition between old and new accentuating clean lines between the two.
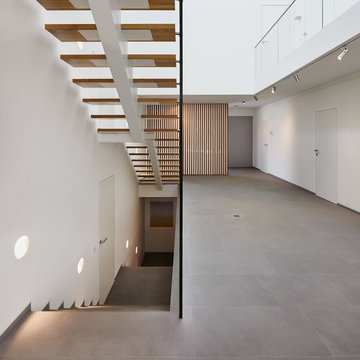
Philip Kistner
Foto di un'ampia scala a rampa dritta contemporanea con pedata in legno e nessuna alzata
Foto di un'ampia scala a rampa dritta contemporanea con pedata in legno e nessuna alzata
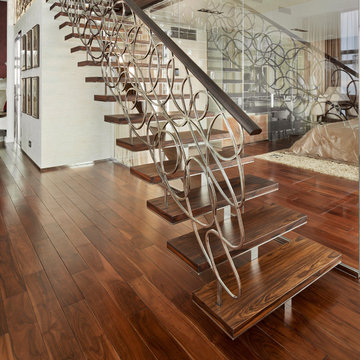
The staircase, especially, where flowing, organic lines of polished steel and palisander create a glorious fusion that I think is a new modern classic, and a hallmark of this project.
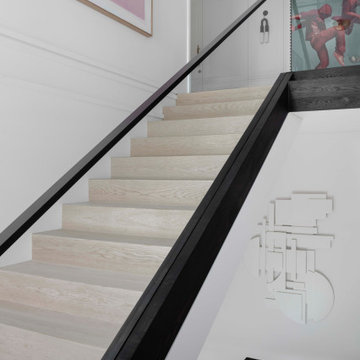
Esempio di un'ampia scala design con pedata in legno, alzata in legno, parapetto in vetro e pannellatura
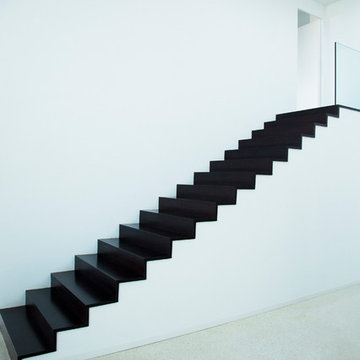
Villa de estilo contemporáneo de grandes dimensiones, color blanco y una gran piscina
Foto di un'ampia scala contemporanea
Foto di un'ampia scala contemporanea
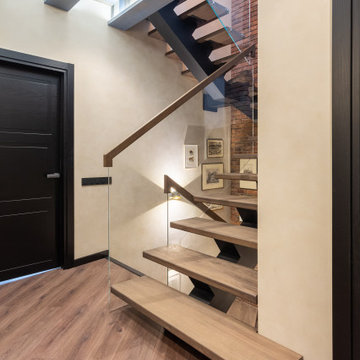
Esempio di un'ampia scala a "U" minimal con pedata in legno, alzata in metallo e parapetto in materiali misti
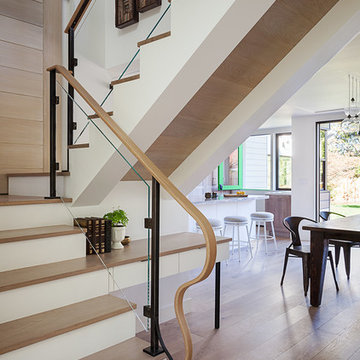
Contractor: Jason Skinner of Bay Area Custom Homes.
Photography by Michele Lee Willson
Immagine di un'ampia scala a rampa dritta design con pedata in legno, alzata in legno verniciato e parapetto in materiali misti
Immagine di un'ampia scala a rampa dritta design con pedata in legno, alzata in legno verniciato e parapetto in materiali misti
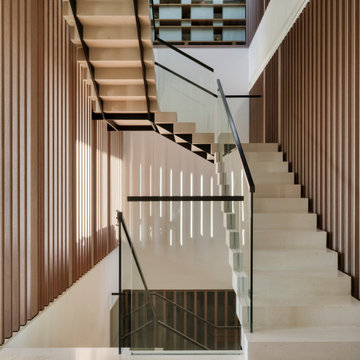
The sculptural staircase holds each tread in place through its steel structure. Each tread is a solid block of limestone floating effortlessly on the steel stringers.
1.607 Foto di ampie scale contemporanee
12
