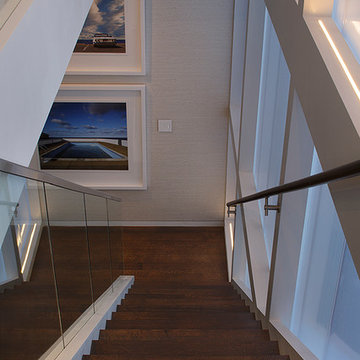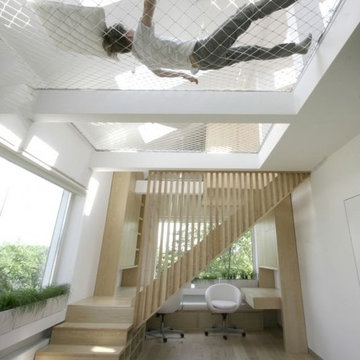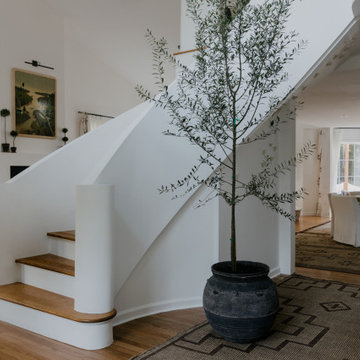1.605 Foto di ampie scale contemporanee
Filtra anche per:
Budget
Ordina per:Popolari oggi
161 - 180 di 1.605 foto
1 di 3
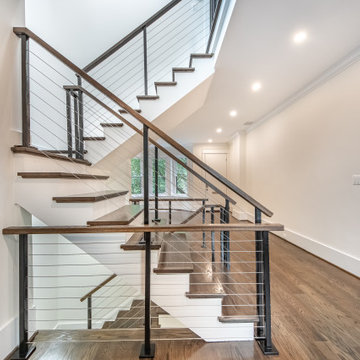
A sleek look for this staircase. Black balusters connect thick wire railing for an open, modern design.
Idee per un'ampia scala a "U" contemporanea con pedata in legno, alzata in legno verniciato e parapetto in cavi
Idee per un'ampia scala a "U" contemporanea con pedata in legno, alzata in legno verniciato e parapetto in cavi
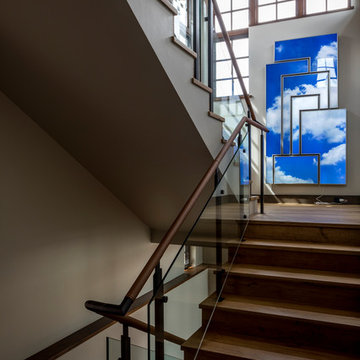
Windows flood the top level of the stairway with natural light and new glass railings encourage the light to filter to the lower levels. Photographer: Fran Parente.
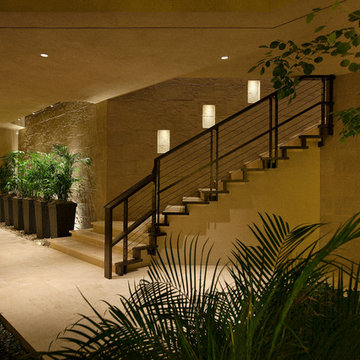
LED pucklights in niches light the stairs. LED strip lights back light the planters with spotlights accenting from above.
Photography by Jim Bartsch
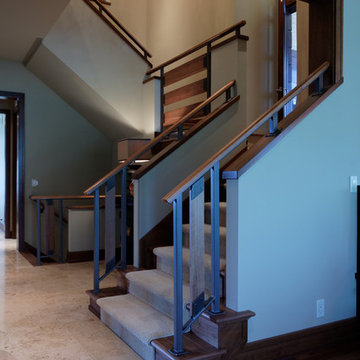
Jeffrey Bebee Photography
Idee per un'ampia scala a "U" contemporanea con pedata in moquette e alzata in moquette
Idee per un'ampia scala a "U" contemporanea con pedata in moquette e alzata in moquette

Contractor: Jason Skinner of Bay Area Custom Homes.
Photography by Michele Lee Willson
Foto di un'ampia scala a "U" minimal con pedata in legno, alzata in legno verniciato e parapetto in vetro
Foto di un'ampia scala a "U" minimal con pedata in legno, alzata in legno verniciato e parapetto in vetro
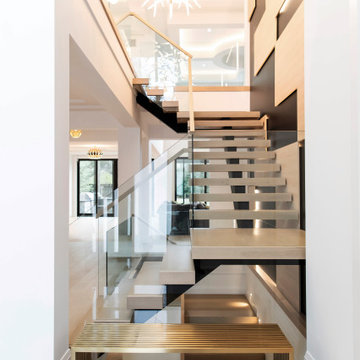
Esempio di un'ampia scala a "U" contemporanea con parapetto in vetro, pedata piastrellata e nessuna alzata
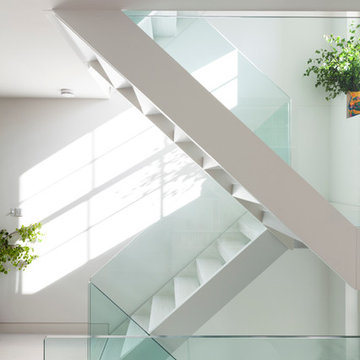
Set back from the street behind an elegant Victorian facade, the property is principally arranged over five floors, each of which offers predominantly lateral space.
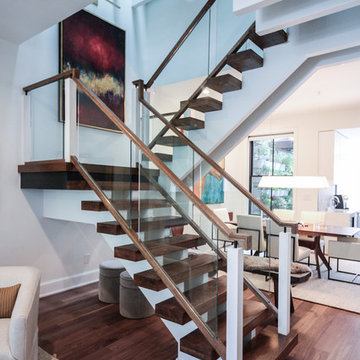
These stairs span over three floors and each level is cantilevered on two central spine beams; lack of risers and see-thru glass landings allow for plenty of natural light to travel throughout the open stairwell and into the adjacent open areas; 3 1/2" white oak treads and stringers were manufactured by our craftsmen under strict quality control standards, and were delivered and installed by our experienced technicians. CSC 1976-2020 © Century Stair Company LLC ® All Rights Reserved.
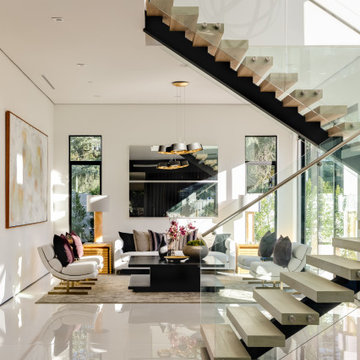
Foto di un'ampia scala a "L" contemporanea con pedata in metallo, alzata in legno e parapetto in vetro
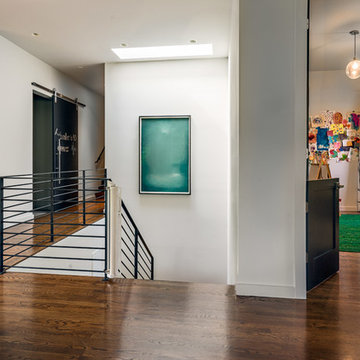
Bespoke metal railing for stairs.
Children's Playroom with Dutch Door
Esempio di un'ampia scala a "L" contemporanea con pedata in legno e alzata in legno
Esempio di un'ampia scala a "L" contemporanea con pedata in legno e alzata in legno
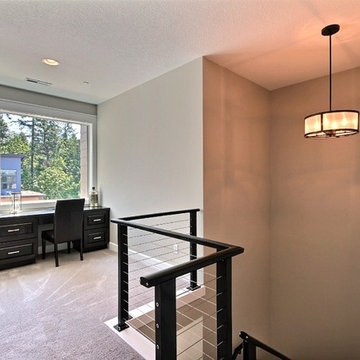
Paint by Sherwin Williams
Body Color - Worldly Grey - SW 7043
Trim Color - Extra White - SW 7006
Island Cabinetry Stain - Northwood Cabinets - Custom Stain
Gas Fireplace by Heat & Glo
Fireplace Surround by Surface Art Inc
Tile Product A La Mode
Flooring and Tile by Macadam Floor & Design
Hardwood by Shaw Floors
Hardwood Product Mackenzie Maple in Timberwolf
Carpet Product by Mohawk Flooring
Carpet Product Neutral Base in Orion
Kitchen Backsplash Mosaic by Z Tile & Stone
Tile Product Rockwood Limestone
Kitchen Backsplash Full Height Perimeter by United Tile
Tile Product Country by Equipe
Slab Countertops by Wall to Wall Stone
Countertop Product : White Zen Quartz
Faucets and Shower-heads by Delta Faucet
Kitchen & Bathroom Sinks by Decolav
Windows by Milgard Windows & Doors
Window Product Style Line® Series
Window Supplier Troyco - Window & Door
Lighting by Destination Lighting
Custom Cabinetry & Storage by Northwood Cabinets
Customized & Built by Cascade West Development
Photography by ExposioHDR Portland
Original Plans by Alan Mascord Design Associates
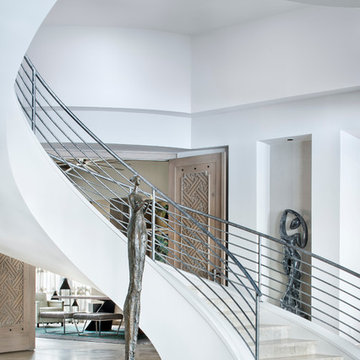
Photography: Piston Design
Ispirazione per un'ampia scala sospesa design
Ispirazione per un'ampia scala sospesa design
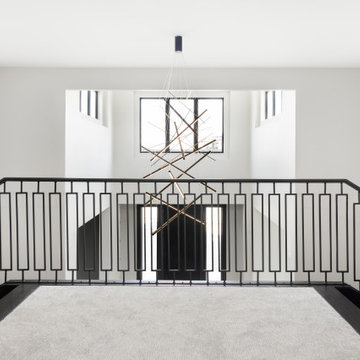
Custom railing design for a double staircase!
Idee per un'ampia scala a "U" design con pedata in legno, alzata in legno e parapetto in metallo
Idee per un'ampia scala a "U" design con pedata in legno, alzata in legno e parapetto in metallo
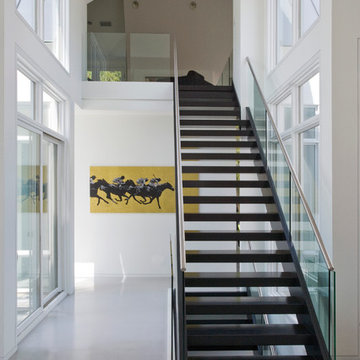
http://www.pickellbuilders.com. Photography by Linda Oyama Bryan.
Contemporary staircase with red oak curb stringers, open risers, 3 1/2" red oak slab treads, 1-3/4" diameter stainless steel pitch rails, and polished glass, 1/2" clear tempered glass panels in lieu of balusters. Stained white concrete floors with radiant heat.
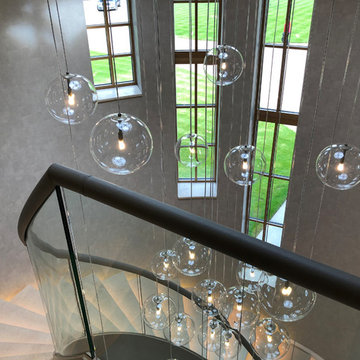
Traditional English design meets stunning contemporary styling in this estate-sized home designed by MossCreek. The designers at MossCreek created a home that allows for large-scale entertaining, white providing privacy and security for the client's family. Photo: MossCreek
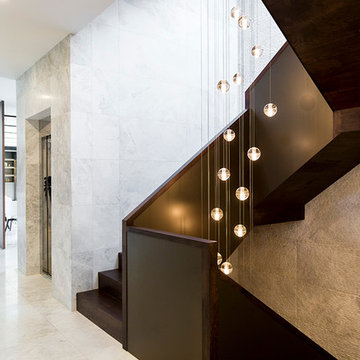
Peter Tarasiuk Photography
Foto di un'ampia scala a "U" design con pedata in legno e alzata in legno
Foto di un'ampia scala a "U" design con pedata in legno e alzata in legno
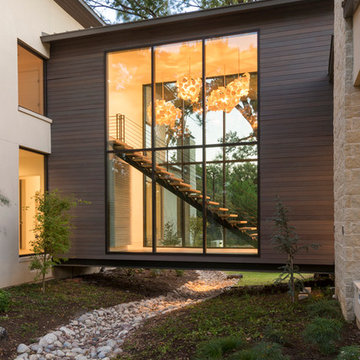
Photo by Wade Griffith
Esempio di un'ampia scala sospesa minimal con pedata in legno e alzata in metallo
Esempio di un'ampia scala sospesa minimal con pedata in legno e alzata in metallo
1.605 Foto di ampie scale contemporanee
9
