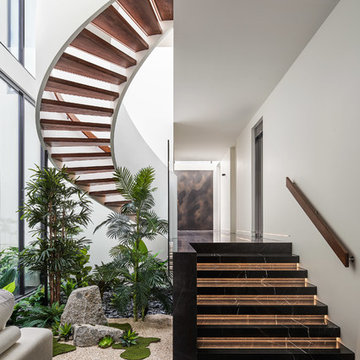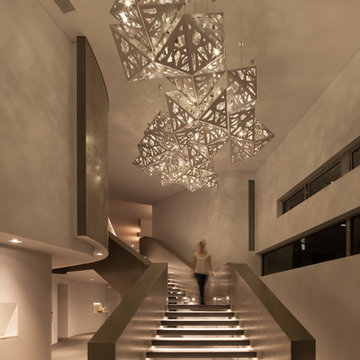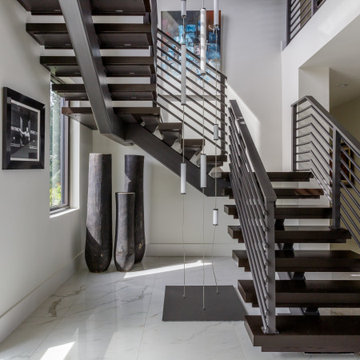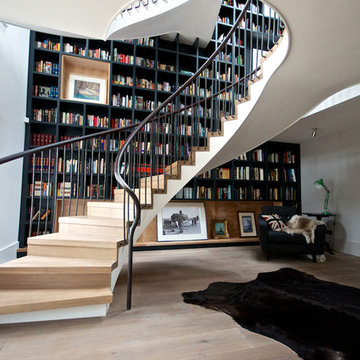1.611 Foto di ampie scale contemporanee
Filtra anche per:
Budget
Ordina per:Popolari oggi
101 - 120 di 1.611 foto
1 di 3
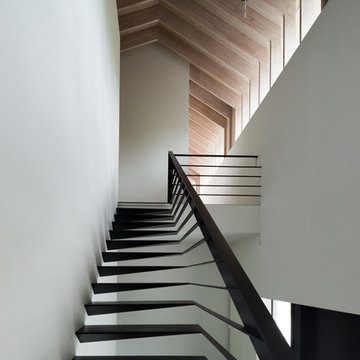
photo by 西川公朗
Foto di un'ampia scala a rampa dritta design con pedata in metallo, nessuna alzata e parapetto in metallo
Foto di un'ampia scala a rampa dritta design con pedata in metallo, nessuna alzata e parapetto in metallo
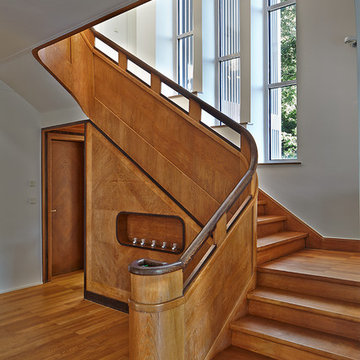
Das bestehende Haus ist traditioneller Bauart und erweckt mit seinem ausladenden Dach und der horizontalen Fassadengliederung einen noblen Eindruck. Auf der Strassenseite befinden sich entlang des Treppenhauses vertikale Schlitzfenster. Der Anbau sollte das bestehende Haus nicht konkurrenzieren, nicht abwerten oder verändern, sondern durch seine Andersartigkeit einen zusätzlichen Schmuck für das Haupthaus darstellen.
Einerseits wollte man von der freien Aussicht profitieren, andererseits will man sich gegen Einsicht schützen. Dem mineralisch verputzten Gebäude wurde ein vertikal gegliedertes Volumen entgegen gesetzt. Die vertikale Lamellenstruktur der Fassade schafft eine gewisse Tiefe innerhalb der Fassade und ein optisch sehr abwechslungsreiches Licht- und Schattenspiel. Diese Leichtigkeit kokettiert mit dem kompakten Haupthaus. Da die Aluminiumlamellen einfach über die Fenster weitergeführt wurden, entstand der gewünschte Sichtschutz und die nötige Verschattung. Die vertikalen Schlitzfenster des Treppenhauses vom Haupthaus harmonieren mit der neuen Fassade.
Bruck + Weckerle Architekten - Luxembourg
http://www.bruck-weckerle.com/HausGZ.html
Alle Fotos ©LUKAS HUNEKE PHOTOGRAPHY - www.lukashuneke.de
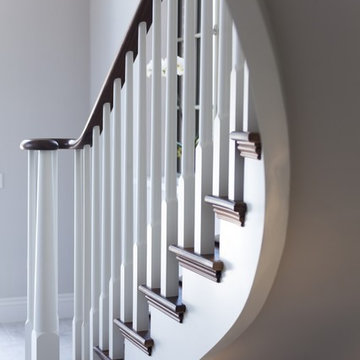
Working with & alongside the Award Winning Llama Property Developments on this fabulous Country House Renovation. The House, in a beautiful elevated position was very dated, cold and drafty. A major Renovation programme was undertaken as well as achieving Planning Permission to extend the property, demolish and move the garage, create a new sweeping driveway and to create a stunning Skyframe Swimming Pool Extension on the garden side of the House. This first phase of this fabulous project was to fully renovate the existing property as well as the two large Extensions creating a new stunning Entrance Hall and back door entrance. The stunning Vaulted Entrance Hall area with arched Millenium Windows and Doors and an elegant Helical Staircase with solid Walnut Handrail and treads. Gorgeous large format Porcelain Tiles which followed through into the open plan look & feel of the new homes interior. John Cullen floor lighting and metal Lutron face plates and switches. Gorgeous Farrow and Ball colour scheme throughout the whole house. This beautiful elegant Entrance Hall is now ready for a stunning Lighting sculpture to take centre stage in the Entrance Hallway as well as elegant furniture. More progress images to come of this wonderful homes transformation coming soon. Images by Andy Marshall
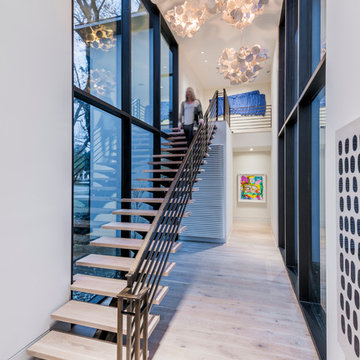
Photo by Wade Griffith
Ispirazione per un'ampia scala sospesa design con pedata in legno e alzata in metallo
Ispirazione per un'ampia scala sospesa design con pedata in legno e alzata in metallo
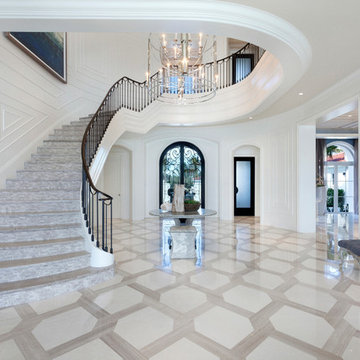
Ed Butera
Ispirazione per un'ampia scala curva minimal con alzata piastrellata
Ispirazione per un'ampia scala curva minimal con alzata piastrellata
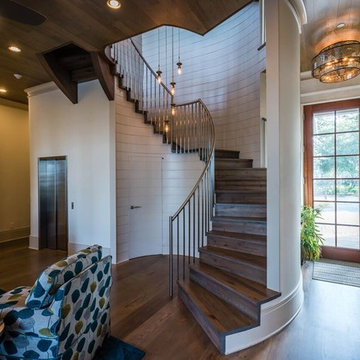
Idee per un'ampia scala a chiocciola contemporanea con pedata in legno e alzata in legno
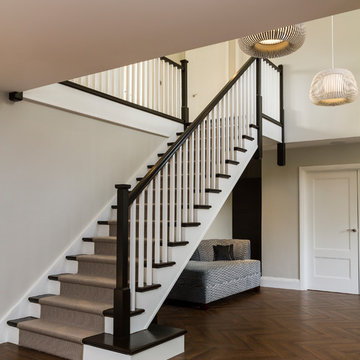
Tony Timmington Photography
This expansive hallway gives an impressive first glimpse of this lovely family home and provide areas for storage, sitting and relaxing.
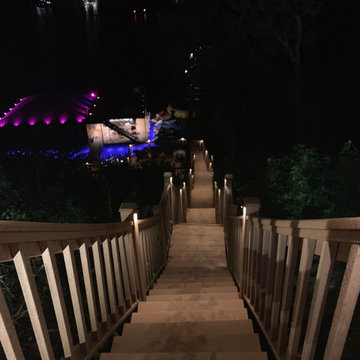
Our customer had us out to his lake house to take care of electrical / general contracting work there. We added a brand new landscape lighting system to his boat dock, staircase down to the dock, pool area and more! We are happy with the way everything turned out!
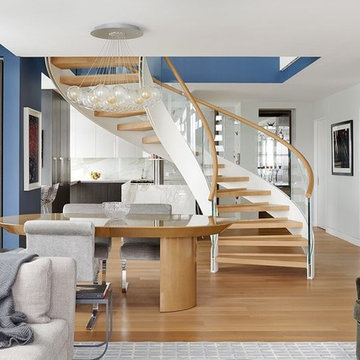
Swedish design firm Cortina & Käll were tasked with connecting a new 1,400-square-foot apartment to an existing 3,000-square-foot apartment in a New York City high-rise. Their goal was to give the apartment a scale and flow benefitting its new larger size.
“We envisioned a light and sculptural spiral staircase at the center of it all. The staircase and its opening allowed us to achieve the desired transparency and volume, creating a dramatically new and generous apartment,” said Francisco Cortina.
Read more about this project on our blog: https://www.europeancabinets.com/news/cast-curved-staircase-nyc-cortina-kall/
Photo: Tim Williams Photography
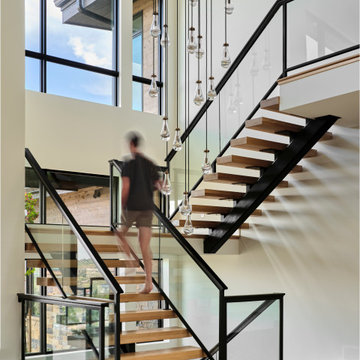
The modern sleek staircase in this home serves as the common thread that connects the three separate floors. The architecturally significant staircase features "floating treads" and sleek glass and metal railing. Our team thoughtfully selected the staircase details and materials to seamlessly marry the modern exterior of the home with the interior. A striking multi-pendant chandelier is the eye-catching focal point of the stairwell on the main and upper levels of the home. The positions of each hand-blown glass pendant were carefully placed to cascade down the stairwell in a dramatic fashion. The elevator next to the staircase provides ease in carrying groceries or laundry, as an alternative to using the stairs.
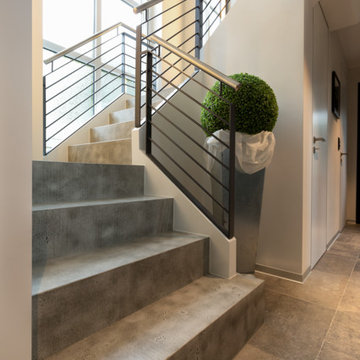
Eingangsbereiche verdienen eine besondere Aufmerksamkeit, denn sie sind die Visitenkarte eines Hauses. Wir Menschen fühlen instinktiv, ob wir bleiben oder wieder gehen wollen. Die alte Treppenanlage ist komplett überarbeitet worden mit Betonstufen, Geländer und Beleuchtung. Fast raumhohe Zimmertüren ohne sichtbar vorstehende Zarge wirken so zurückhaltend, als wären sie Teil der Wand. Der großformatige Fliesenboden mit seinen zahlreichen Schattierungen verläuft durch die ganze Ebene.
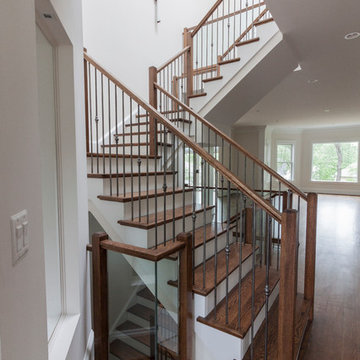
This extraordinary staircase design is graced with soaring ceilings and leads to a one of a kind top floor; the stairwell ceiling features automatic roof air windows, which allow plenty of natural light to travel throughout the open spaces surrounding the floating wooden treads, the glass balustrade system, and the beautiful forged balusters selected by the architectural team. CSC © 1976-2020 Century Stair Company. All rights reserved.
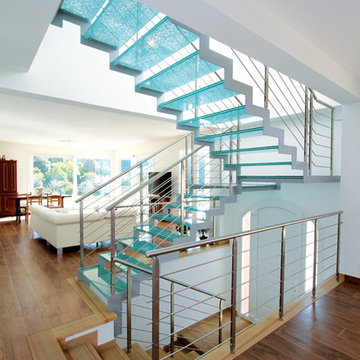
La trasparenza del vetro unita alla solidità del ferro per una creazione unica che ben si sposa con la scala in muratura esistente e con l'arredamento classico della casa.
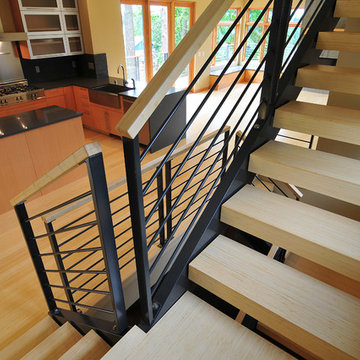
Custom fabricated metal and bamboo 3 story floating staircase.
Idee per un'ampia scala sospesa design con pedata in legno e nessuna alzata
Idee per un'ampia scala sospesa design con pedata in legno e nessuna alzata
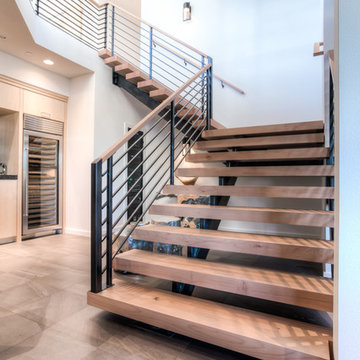
Explore 3D Virtual Tour at www.1911Highlands.com
Produced by www.RenderingSpace.com. Rendering Space provides high-end Real Estate and Property Marketing in the Pacific Northwest. We combine art with technology to provide the most visually engaging marketing available.
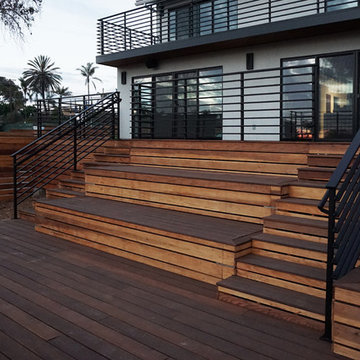
Slatted steel railing system designed to match interior staircase
Immagine di un'ampia scala a rampa dritta contemporanea con pedata in legno e alzata in legno
Immagine di un'ampia scala a rampa dritta contemporanea con pedata in legno e alzata in legno
1.611 Foto di ampie scale contemporanee
6
