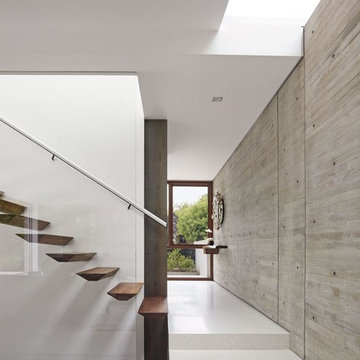9.421 Foto di ampi ingressi e corridoi
Filtra anche per:
Budget
Ordina per:Popolari oggi
1481 - 1500 di 9.421 foto
1 di 2
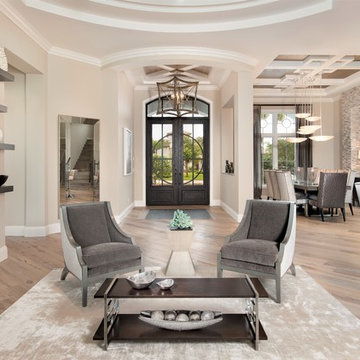
An open floor plan and ceilings upwards of 12’ make for a grand entry. Bay windows create opportunities for spectacular views and plenty of natural light, while a two-way fireplace adds a warm glow for the winter months.
The home was designed to showcase the features and amenities that any golf enthusiast would embrace. We wanted to create a home that not only capitalized on the breathtaking golf course views but also provided a place to entertain family and friends. Well appointed, with attention to every detail, each feature from inside to outside has been carefully thought-out.
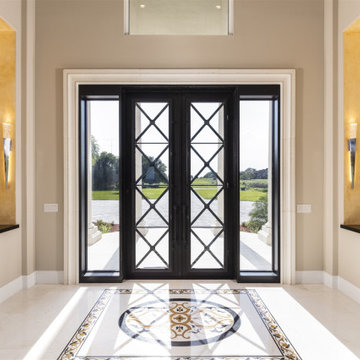
Striking double door glass and iron entry opens to a foyer with flanking niches to display artwork. A custom inlay denotes the space and a window above the door provides additional natural lighting
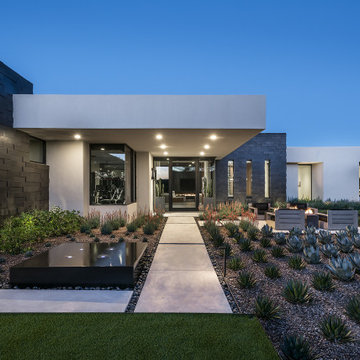
A dramatic yet welcoming entry features a cantilevered plane of white plaster, a transparent pivot door, and massive supportive forms clad in multidimensional basalt.
https://www.drewettworks.com/urban-modern/
Project Details // Urban Modern
Location: Kachina Estates, Paradise Valley, Arizona
Architecture: Drewett Works
Builder: Bedbrock Developers
Landscape: Berghoff Design Group
Interior Designer for development: Est Est
Interior Designer + Furnishings: Ownby Design
Photography: Mark Boisclair
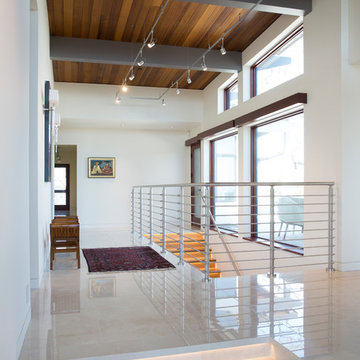
Photography by Paul Dyer
Immagine di un ampio ingresso o corridoio minimalista con pareti bianche, pavimento in marmo e pavimento bianco
Immagine di un ampio ingresso o corridoio minimalista con pareti bianche, pavimento in marmo e pavimento bianco
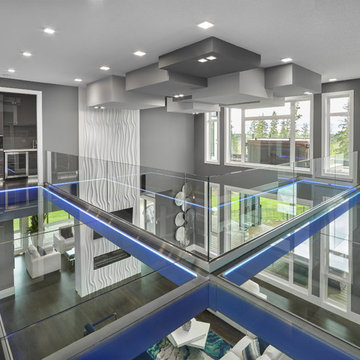
Stunning glass cat walk with Led lighting
Foto di un ampio ingresso o corridoio minimal con pareti grigie, parquet scuro e pavimento marrone
Foto di un ampio ingresso o corridoio minimal con pareti grigie, parquet scuro e pavimento marrone
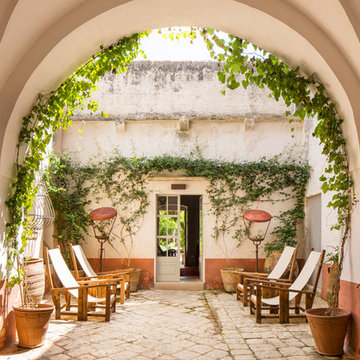
Ispirazione per un ampio corridoio mediterraneo con pareti bianche, una porta a due ante, una porta bianca e pavimento beige
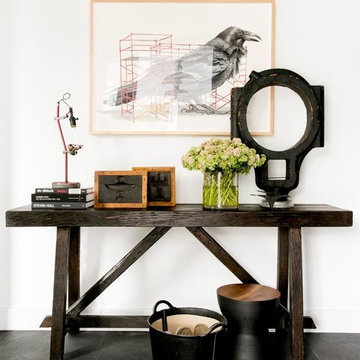
Rikki Snyder
Foto di un ampio ingresso country con pareti bianche, pavimento in ardesia e pavimento nero
Foto di un ampio ingresso country con pareti bianche, pavimento in ardesia e pavimento nero

This newly constructed home sits on five beautiful acres. Entry vestibule and foyer, with a peek into the powder bath. Salvaged marble floor tiles from Europe, through Exquisite Surfaces, Los Angeles. French antique furnishings, like the circa 1880 chest with Carrara top. Hand painted chinoiserie wallpaper from Gracie. Mirror is through Schumacher. Eric Roth Photography

Laurel Way Beverly Hills modern home hallway and window seat
Ispirazione per un ampio ingresso o corridoio minimalista con pareti bianche, parquet scuro, pavimento marrone e soffitto ribassato
Ispirazione per un ampio ingresso o corridoio minimalista con pareti bianche, parquet scuro, pavimento marrone e soffitto ribassato
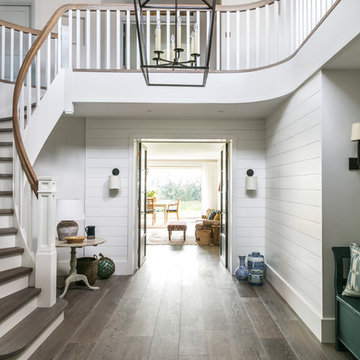
View showing the double storey entry hall with a rounded staircase and double door entry through to the kitchen. The wood flooring with grey wide planks, shiplap cladded walls and bronze wall lights give a crisp contemporary edge but enough texture and warmth to keep it feeling cosy and casual. For the space under the stairs we put in a grey wood table and stone table lamp with some beachy accents. And for the nook on the right we put in an antique Swedish bench (handy storage inside) with bronze wall lights framing it. The big lantern hanging from the storey above anchors and frames the space.
Photographer: Nick George

Immagine di un ampio corridoio country con pareti bianche, pavimento in cemento, una porta scorrevole, una porta in metallo, pavimento grigio e soffitto a volta
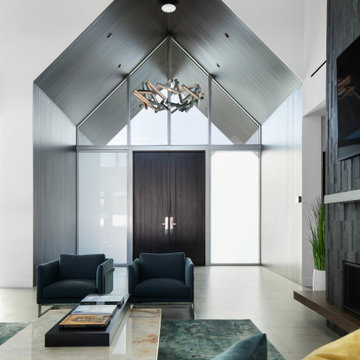
Foto di un'ampia porta d'ingresso contemporanea con pareti bianche, pavimento in gres porcellanato, una porta a due ante, una porta in legno scuro, pavimento grigio e soffitto a volta
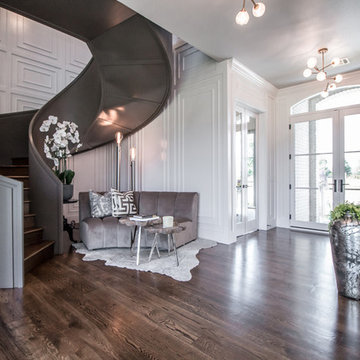
• CUSTOM DESIGNED AND BUILT CURVED FLOATING STAIRCASE AND CUSTOM BLACK
IRON RAILING BY UDI (PAINTED IN SHERWIN WILLIAMS GRIFFIN)
• NAPOLEON SEE THROUGH FIREPLACE SUPPLIED BY GODFREY AND BLACK WITH
MARBLE SURROUND SUPPLIED BY PAC SHORES AND INSTALLED BY CORDERS WITH LED
COLOR CHANGING BACK LIGHTING
• CUSTOM WALL PANELING INSTALLED BY LBH CARPENTRY AND PAINTED BY M AND L
PAINTING IN SHERWIN WILLIAMS MARSHMALLOW
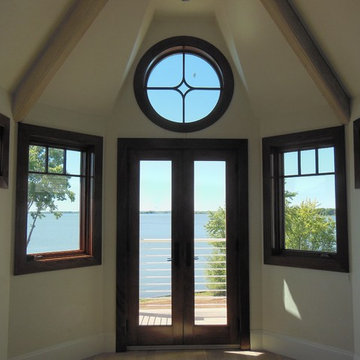
Eagles View Lake Lookout Room with Large Circle Window with a Specialty Nautical Grille Make this a Very Special Room. Cathedral, Beamed Ceilings Give this Room a Bright and Airy Feeling. A Exterior Balcony with Metal Wire Railings Allow for Spectacular Views Inside and Out.

Rising amidst the grand homes of North Howe Street, this stately house has more than 6,600 SF. In total, the home has seven bedrooms, six full bathrooms and three powder rooms. Designed with an extra-wide floor plan (21'-2"), achieved through side-yard relief, and an attached garage achieved through rear-yard relief, it is a truly unique home in a truly stunning environment.
The centerpiece of the home is its dramatic, 11-foot-diameter circular stair that ascends four floors from the lower level to the roof decks where panoramic windows (and views) infuse the staircase and lower levels with natural light. Public areas include classically-proportioned living and dining rooms, designed in an open-plan concept with architectural distinction enabling them to function individually. A gourmet, eat-in kitchen opens to the home's great room and rear gardens and is connected via its own staircase to the lower level family room, mud room and attached 2-1/2 car, heated garage.
The second floor is a dedicated master floor, accessed by the main stair or the home's elevator. Features include a groin-vaulted ceiling; attached sun-room; private balcony; lavishly appointed master bath; tremendous closet space, including a 120 SF walk-in closet, and; an en-suite office. Four family bedrooms and three bathrooms are located on the third floor.
This home was sold early in its construction process.
Nathan Kirkman
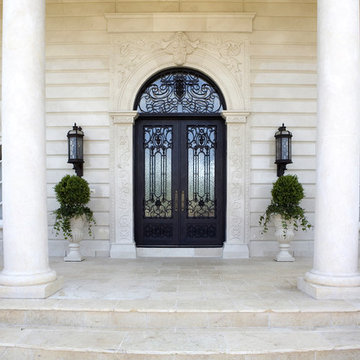
Mediterranean Neoclassical entryway.
Photo: Gordon Beall
Immagine di un'ampia porta d'ingresso chic con pareti beige, una porta a due ante e una porta nera
Immagine di un'ampia porta d'ingresso chic con pareti beige, una porta a due ante e una porta nera
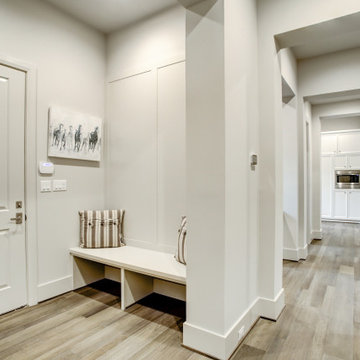
Immagine di un ampio ingresso con anticamera design con pavimento in legno massello medio e pavimento marrone
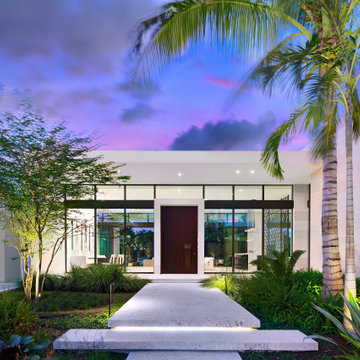
The owners wanted a one-story home which lent itself to a pod concept heavily immersed in landscaping and water features.
Esempio di un'ampia porta d'ingresso moderna con pareti multicolore, pavimento in pietra calcarea, una porta a pivot, una porta in legno scuro e pavimento beige
Esempio di un'ampia porta d'ingresso moderna con pareti multicolore, pavimento in pietra calcarea, una porta a pivot, una porta in legno scuro e pavimento beige
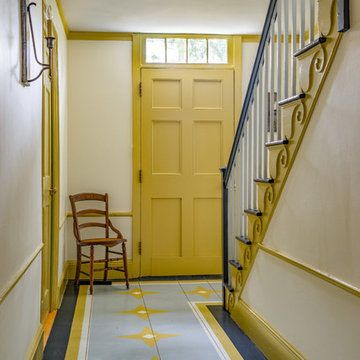
Idee per un ampio ingresso o corridoio country con pavimento in legno verniciato
9.421 Foto di ampi ingressi e corridoi
75
