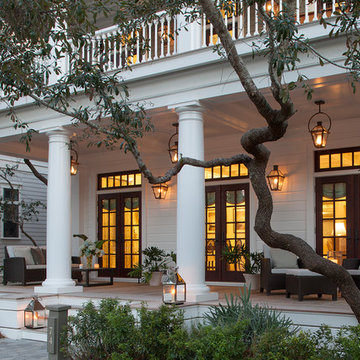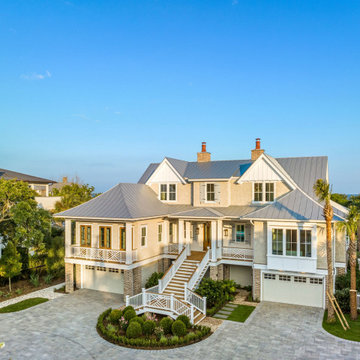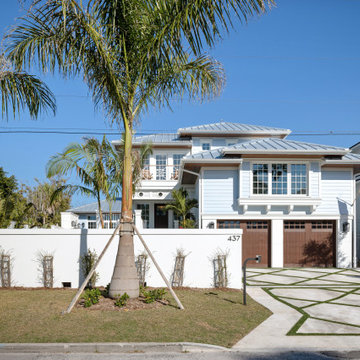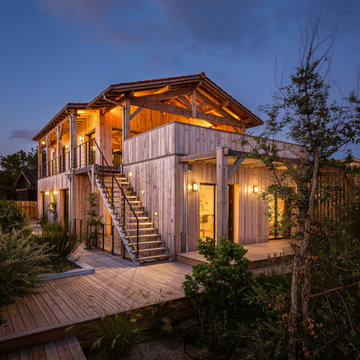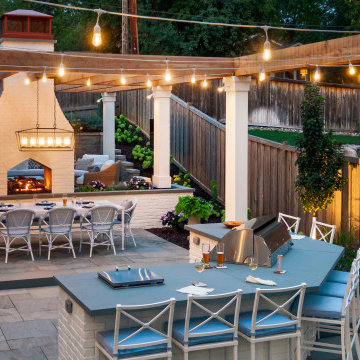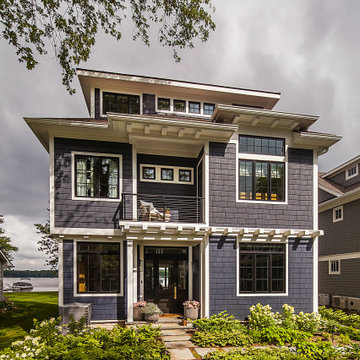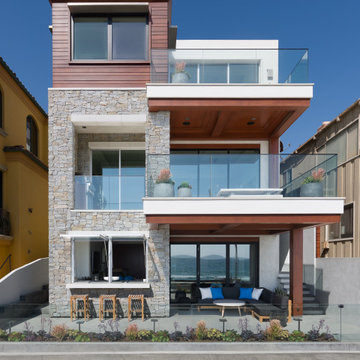Facciate di case stile marinaro
Filtra anche per:
Budget
Ordina per:Popolari oggi
1 - 20 di 46.387 foto
1 di 2

Tom Jenkins Photography
Siding color: Sherwin Williams 7045 (Intelectual Grey)
Shutter color: Sherwin Williams 7047 (Porpoise)
Trim color: Sherwin Williams 7008 (Alabaster)
Windows: Andersen

Glenn Layton Homes, LLC, "Building Your Coastal Lifestyle"
Immagine della villa beige stile marinaro a due piani di medie dimensioni con rivestimento in legno e tetto a padiglione
Immagine della villa beige stile marinaro a due piani di medie dimensioni con rivestimento in legno e tetto a padiglione

Named one the 10 most Beautiful Houses in Dallas
Esempio della villa grande grigia stile marinaro a due piani con rivestimento in legno, tetto a mansarda, copertura a scandole, tetto grigio e con scandole
Esempio della villa grande grigia stile marinaro a due piani con rivestimento in legno, tetto a mansarda, copertura a scandole, tetto grigio e con scandole
Trova il professionista locale adatto per il tuo progetto
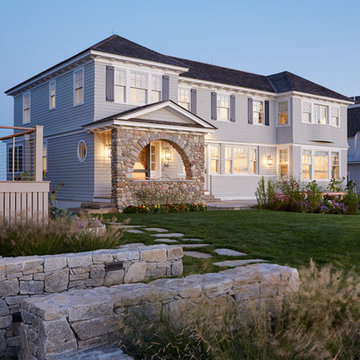
Ispirazione per la villa grigia stile marinaro a due piani con rivestimento in legno, tetto a padiglione e copertura a scandole

Shingle Style Exterior with Blue Shutters on a custom coastal home on Cape Cod by Polhemus Savery DaSilva Architects Builders. Wychmere Rise is in a village that surrounds three small harbors. Wychmere Harbor, a commercial fishing port as well as a beloved base for recreation, is at the center. A view of the harbor—and its famous skyline of Shingle Style homes, inns, and fishermans’ shacks—is coveted.
Scope Of Work: Architecture, Construction /
Living Space: 4,573ft² / Photography: Brian Vanden Brink
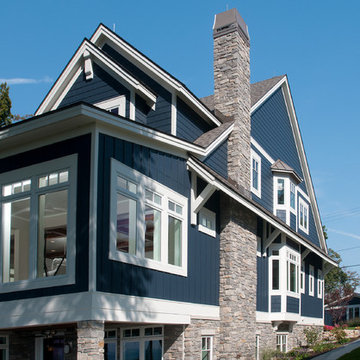
Forget just one room with a view—Lochley has almost an entire house dedicated to capturing nature’s best views and vistas. Make the most of a waterside or lakefront lot in this economical yet elegant floor plan, which was tailored to fit a narrow lot and has more than 1,600 square feet of main floor living space as well as almost as much on its upper and lower levels. A dovecote over the garage, multiple peaks and interesting roof lines greet guests at the street side, where a pergola over the front door provides a warm welcome and fitting intro to the interesting design. Other exterior features include trusses and transoms over multiple windows, siding, shutters and stone accents throughout the home’s three stories. The water side includes a lower-level walkout, a lower patio, an upper enclosed porch and walls of windows, all designed to take full advantage of the sun-filled site. The floor plan is all about relaxation – the kitchen includes an oversized island designed for gathering family and friends, a u-shaped butler’s pantry with a convenient second sink, while the nearby great room has built-ins and a central natural fireplace. Distinctive details include decorative wood beams in the living and kitchen areas, a dining area with sloped ceiling and decorative trusses and built-in window seat, and another window seat with built-in storage in the den, perfect for relaxing or using as a home office. A first-floor laundry and space for future elevator make it as convenient as attractive. Upstairs, an additional 1,200 square feet of living space include a master bedroom suite with a sloped 13-foot ceiling with decorative trusses and a corner natural fireplace, a master bath with two sinks and a large walk-in closet with built-in bench near the window. Also included is are two additional bedrooms and access to a third-floor loft, which could functions as a third bedroom if needed. Two more bedrooms with walk-in closets and a bath are found in the 1,300-square foot lower level, which also includes a secondary kitchen with bar, a fitness room overlooking the lake, a recreation/family room with built-in TV and a wine bar perfect for toasting the beautiful view beyond.
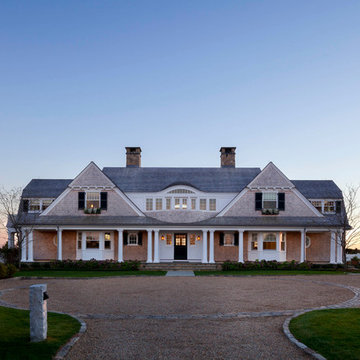
Greg Premru Photography
Idee per la villa grande beige stile marinaro a due piani con rivestimento in legno, tetto a capanna e copertura a scandole
Idee per la villa grande beige stile marinaro a due piani con rivestimento in legno, tetto a capanna e copertura a scandole
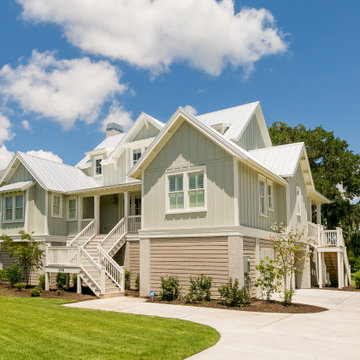
"About this Home: The primary suite is a true sanctuary, boasting a spa-like bathroom and a walk-in closet that seamlessly blends style and functionality. The living area, adorned with a tastefully designed, offers a cozy refuge, while the open floor plan seamlessly connects it to the dining area and kitchen. Here, the heart of the home, you'll find a gourmet kitchen equipped with top-of-the-line appliances, custom cabinetry, and exquisite countertops. It's a space where culinary creativity meets practicality, inviting family and friends to come together and celebrate the joy of shared meals.
Ziman Development is a member of the Certified Luxury Builders Network.
Certified Luxury Builders is a network of leading custom home builders and luxury home and condo remodelers who create 5-Star experiences for luxury home and condo owners from New York to Los Angeles and Boston to Naples.
As a Certified Luxury Builder, Ziman Development is proud to feature photos of select projects from our members around the country to inspire you with design ideas. Please feel free to contact the specific Certified Luxury Builder with any questions or inquiries you may have about their projects. Please visit www.CLBNetwork.com for a directory of CLB members featured on Houzz and their contact information."

Extraordinary Pass-A-Grille Beach Cottage! This was the original Pass-A-Grill Schoolhouse from 1912-1915! This cottage has been completely renovated from the floor up, and the 2nd story was added. It is on the historical register. Flooring for the first level common area is Antique River-Recovered® Heart Pine Vertical, Select, and Character. Goodwin's Antique River-Recovered® Heart Pine was used for the stair treads and trim.
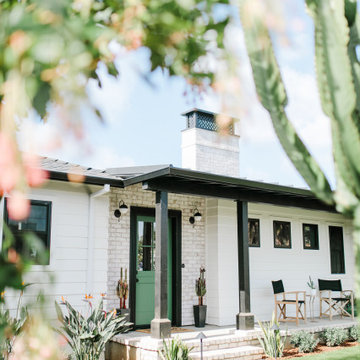
Idee per la villa bianca stile marinaro a un piano di medie dimensioni con rivestimenti misti, tetto a padiglione, copertura mista, tetto nero e pannelli e listelle di legno
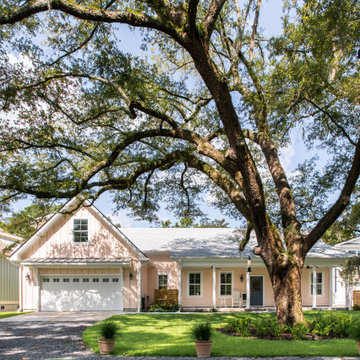
Idee per la villa rosa stile marinaro a un piano con tetto a capanna, copertura a scandole e tetto grigio
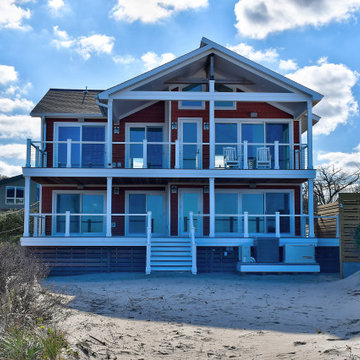
Immagine della villa piccola stile marinaro a tre piani con rivestimenti misti, tetto a capanna, copertura a scandole e tetto grigio
Facciate di case stile marinaro
1
