Facciate di case stile marinaro con copertura in tegole
Filtra anche per:
Budget
Ordina per:Popolari oggi
1 - 20 di 574 foto
1 di 3
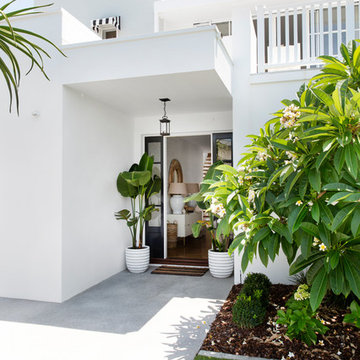
Donna Guyler Design
Idee per la villa grande bianca stile marinaro con rivestimento con lastre in cemento, tetto piano e copertura in tegole
Idee per la villa grande bianca stile marinaro con rivestimento con lastre in cemento, tetto piano e copertura in tegole
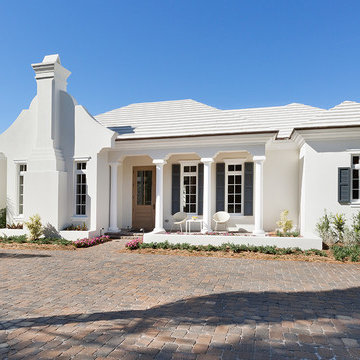
Front Exterior
Idee per la villa bianca stile marinaro a un piano di medie dimensioni con tetto a padiglione, rivestimento in cemento e copertura in tegole
Idee per la villa bianca stile marinaro a un piano di medie dimensioni con tetto a padiglione, rivestimento in cemento e copertura in tegole
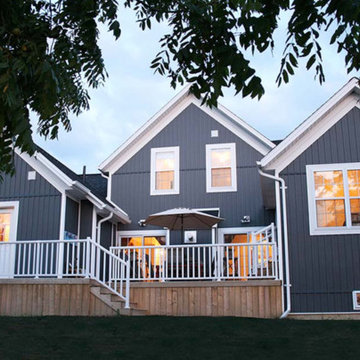
Immagine della villa blu stile marinaro a due piani di medie dimensioni con rivestimento con lastre in cemento, tetto a capanna e copertura in tegole
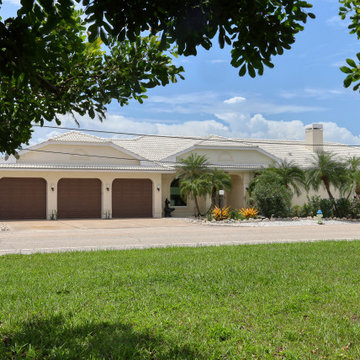
90's renovation project in the Bayshore Road Revitalization area
Esempio della villa bianca stile marinaro a un piano di medie dimensioni con rivestimento in stucco, tetto a padiglione, copertura in tegole e tetto bianco
Esempio della villa bianca stile marinaro a un piano di medie dimensioni con rivestimento in stucco, tetto a padiglione, copertura in tegole e tetto bianco

The ADU's open yard is featured, as well as the walkway leading to the front sliding-glass doors.
Idee per la micro casa beige stile marinaro a un piano con rivestimento in stucco, tetto a capanna, copertura in tegole e tetto marrone
Idee per la micro casa beige stile marinaro a un piano con rivestimento in stucco, tetto a capanna, copertura in tegole e tetto marrone

Ispirazione per la facciata di una casa piccola bianca stile marinaro a tre piani con rivestimento con lastre in cemento e copertura in tegole
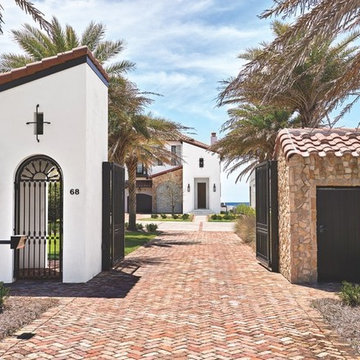
Beautifully designed beach homes are the forte of A BOHEME Design in Inlet Beach, Florida. VIE Magazine shines a spotlight on their work along the coast with many projects featuring Bevolo lanterns. View more. http://ow.ly/KxhT30povY6
Featured Lanterns: http://ow.ly/bz5w30pow55 | http://ow.ly/LPPo30pow5Y | http://ow.ly/VkFi30pow6b | http://ow.ly/O4Gq30pow6I | http://ow.ly/w9Fa30pow7w
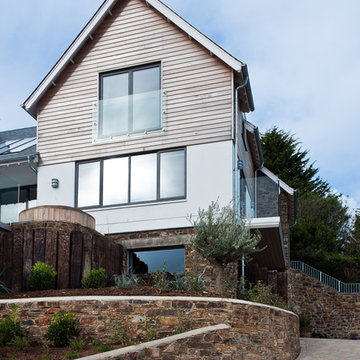
Idee per la villa stile marinaro a tre piani con rivestimento in legno, tetto a capanna e copertura in tegole
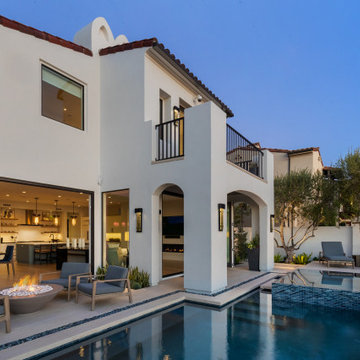
Coastal Contemporary Modern Mediterranean
Idee per la villa bianca stile marinaro a due piani di medie dimensioni con rivestimento in stucco, copertura in tegole e tetto rosso
Idee per la villa bianca stile marinaro a due piani di medie dimensioni con rivestimento in stucco, copertura in tegole e tetto rosso
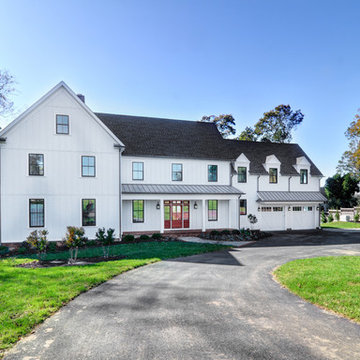
Idee per la villa grande bianca stile marinaro a due piani con rivestimento in legno, tetto a capanna e copertura in tegole
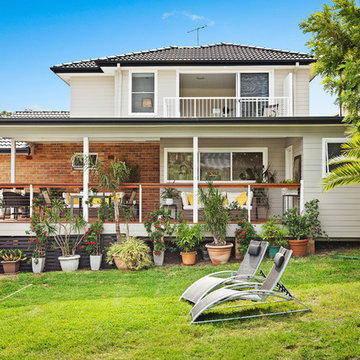
Description of project at Malabar
The original home was a 3 bedroom brick veneer former Housing Commission home built circa 1960's still in it's original state.
Extendahome’s Designer sat down with the client and discussed her needs and wants regarding the extension. Working within her budget he designed a completely new look home.
The front entry porch was demolished and a large living room extension added to the front, along with a new timber deck and front steps to create a completely new front entry.
The existing rear kitchen wall was demolished and the space extended towards the rear to create a new open space free flowing kitchen with aluminium sliding doors leading onto a massive under cover rear timber deck.
A new laundry was added at the rear of the new kitchen. The existing bathroom was stripped out and completely refurbished with an extra large shower, full height tiling and modern new fittings. The existing laundry was demolished to make way for the new staircase leading to the new first floor addition which comprises a large sitting room and 4th bedroom with a shower room also tiled to full height. A new ceramic tiled balcony is accessed by aluminium stacker doors at the rear of the sitting room.
The first floor sitting room overlooks a large staircase void creating an airy, open feeling throughout. The windows are all aluminium framed. The roof and walls are fully insulated.
The ground and first floor addition was constructed fully on site with all frame and roof cut from stick timber rather than prefab frame and trusses.
The first floor cladding is CSR Weathertex selflock ecogroove smooth 300 finish to match the ground floor living extension and compliments the existing face brick to create a new contemporary look to the home. The main roof is all new Monier cement tiles and the rear deck roof is Lysaght colorbond to complete the transformation of this formerly modest home.
There were a number of timber support posts required to be installed into the existing ground floor walls with brick supporting piers under the floor, these were seamlessly installed and the walls restored to their original state.
Facade // The Designer by Metricon Bohemian, on display in Torquay, VIC.
Foto della villa marrone stile marinaro a un piano con copertura in tegole
Foto della villa marrone stile marinaro a un piano con copertura in tegole
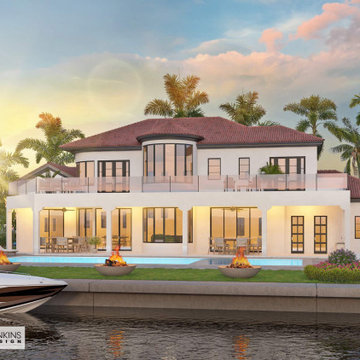
This design maximizes outdoor living with a covered lanai and balcony expanding the entire width of the home. Curved walls take in the dramatic views from every angle.
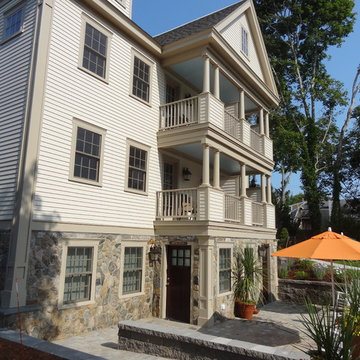
Cape Cod is a vacation hot spot due not only to its vicinity to amazing beaches and seafood, but also because of its historic seaside charm. The Winstead Inn & Beach Resort located in Harwich, MA, is the perfect place to enjoy everything Cape Cod has to offer.
If you are lucky enough to stay in the "Commodore's Quarters" prepare to be greeted with the soothing sounds of moving water and the rich textures of historic natural stone. This charming getaway reminds you of years past with STONEYARD® Boston Blend™ Mosaic, a local natural stone that was used as cladding, on retaining walls, stair risers, and in a water feature. Corner stones were used around the top of the retaining walls and water feature to maintain the look and feel of full thickness stones.
Visit www.stoneyard.com/winstead for more photos, info, and video!
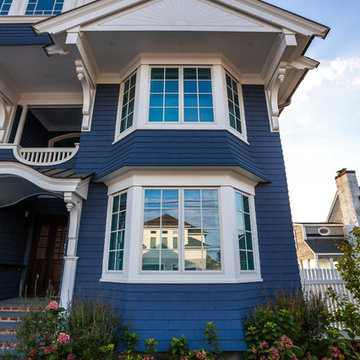
Idee per la villa grande blu stile marinaro a due piani con rivestimento in legno, tetto a capanna e copertura in tegole
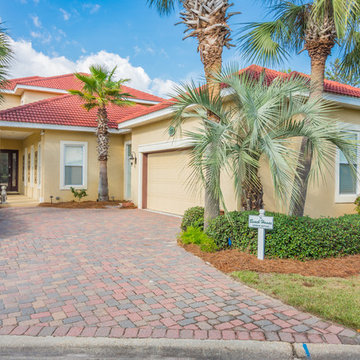
Jason Hall
Foto della villa grande gialla stile marinaro a due piani con rivestimento in stucco e copertura in tegole
Foto della villa grande gialla stile marinaro a due piani con rivestimento in stucco e copertura in tegole
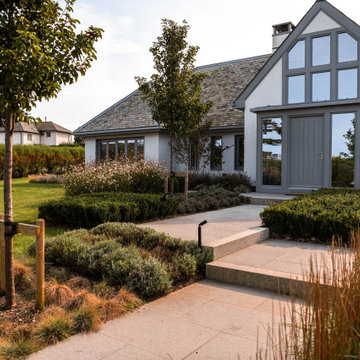
Immagine della villa stile marinaro a due piani di medie dimensioni con tetto a capanna, copertura in tegole e tetto grigio
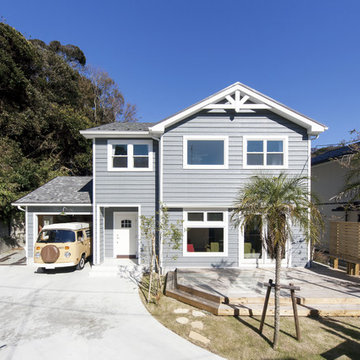
ブルーグレーのラップサイディングに白の窓や妻飾りが映える外観は南国の植物が似合います。
Immagine della villa blu stile marinaro a due piani con rivestimenti misti e copertura in tegole
Immagine della villa blu stile marinaro a due piani con rivestimenti misti e copertura in tegole
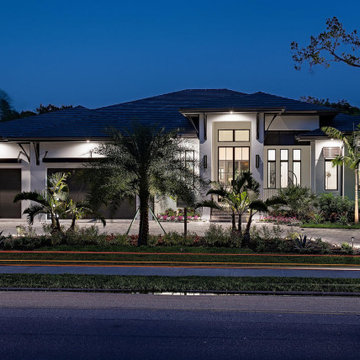
This 1 story 4,346sf coastal house plan features 5 bedrooms, 5.5 baths and a 3 car garage. Its design includes a stemwall foundation, 8″ CMU block exterior walls, flat concrete roof tile and a stucco finish. Amenities include a welcoming entry, open floor plan, luxurious master bedroom suite and a study. The island kitchen includes a large walk-in pantry and wet bar. The outdoor living space features a fireplace and a summer kitchen.
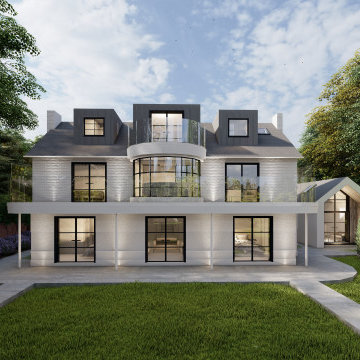
Large scale renovation project to an existing 1930's beachfront property in East Preston
Immagine della villa grande bianca stile marinaro a tre piani con rivestimento in stucco, tetto a capanna, copertura in tegole e tetto grigio
Immagine della villa grande bianca stile marinaro a tre piani con rivestimento in stucco, tetto a capanna, copertura in tegole e tetto grigio
Facciate di case stile marinaro con copertura in tegole
1