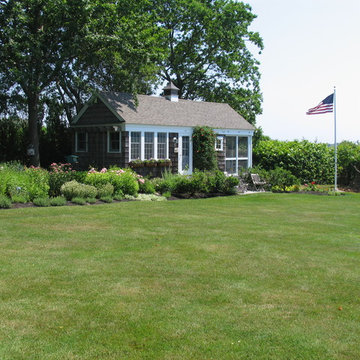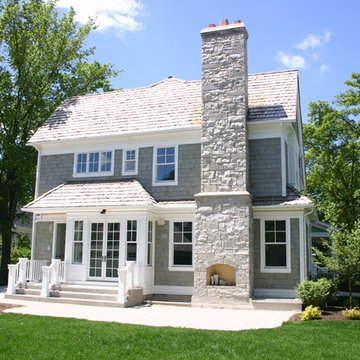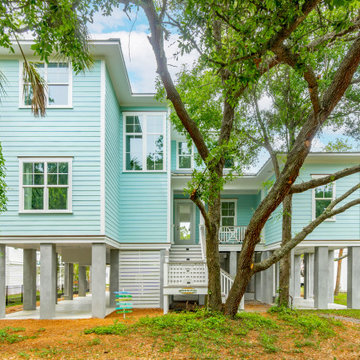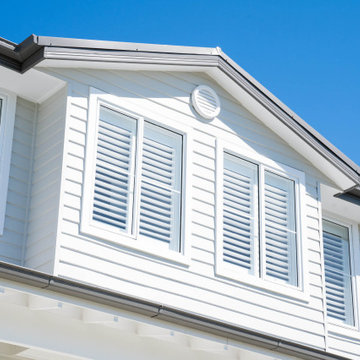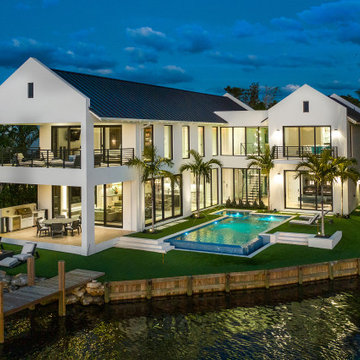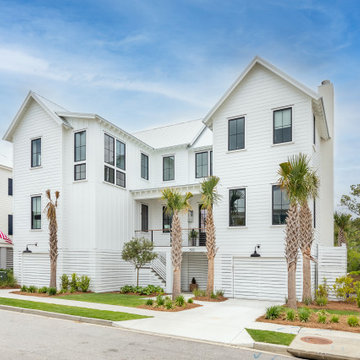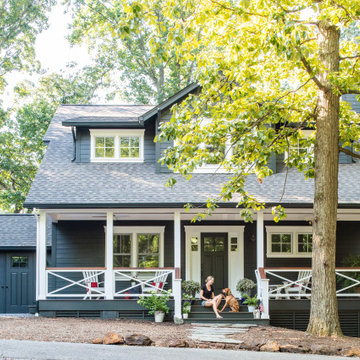Facciate di case stile marinaro
Filtra anche per:
Budget
Ordina per:Popolari oggi
81 - 100 di 46.375 foto
1 di 2
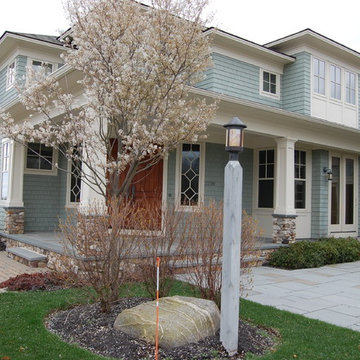
family beach house for large extended family with media room, large open kitchen and family room, custom alder wood trim throughout, with easy access to the beach via bluestone patio
southwick construction inc
Trova il professionista locale adatto per il tuo progetto
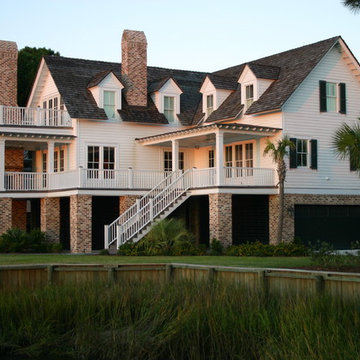
Foto della facciata di una casa stile marinaro con rivestimento in legno e scale
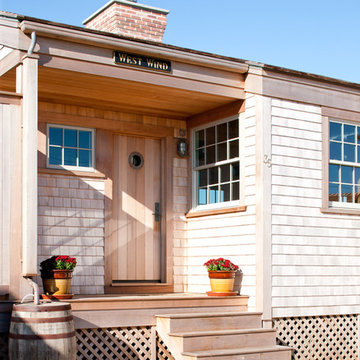
A breezy seaside cottage that is an NAHB Green Building Standard - GOLD certified home.
Ispirazione per la facciata di una casa piccola stile marinaro a un piano con rivestimento in legno
Ispirazione per la facciata di una casa piccola stile marinaro a un piano con rivestimento in legno

Idee per la villa bianca stile marinaro a un piano di medie dimensioni con rivestimento in cemento, tetto a padiglione e copertura in tegole

New custom beach home in the Golden Hills of Hermosa Beach, California, melding a modern sensibility in concept, plan and flow w/ traditional design aesthetic elements and detailing.
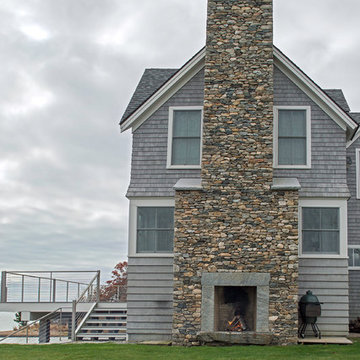
outdoor stone fireplace
Foto della facciata di una casa grande grigia stile marinaro a due piani con rivestimento in legno e tetto a capanna
Foto della facciata di una casa grande grigia stile marinaro a due piani con rivestimento in legno e tetto a capanna

Classic Island beach cottage exterior of an elevated historic home by Sea Island Builders. Light colored white wood contract wood shake roof. Juila Lynn

The rooftop deck is accessed from the Primary Bedroom and affords incredible sunset views. The tower provides a study for the owners, and natural light pours into the main living space on the first floor through large sliding glass windows, letting the outside in.

Rear
Immagine della villa ampia grigia stile marinaro a tre piani con rivestimento in legno, tetto a padiglione, copertura a scandole, tetto grigio e con scandole
Immagine della villa ampia grigia stile marinaro a tre piani con rivestimento in legno, tetto a padiglione, copertura a scandole, tetto grigio e con scandole

Esempio della villa grande rosa stile marinaro a un piano con tetto a padiglione, copertura in tegole e tetto marrone

Ispirazione per la villa blu stile marinaro a tre piani di medie dimensioni con rivestimenti misti, tetto a capanna, copertura mista e tetto grigio
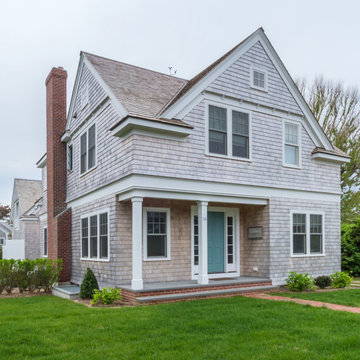
This shingle style summer house was designed to be a generational family home. The house was designed on a narrow lot. The living area is an open floor plan that connects both visually and functionally to the outdoor space for indoor/outdoor living. The second floor Master Suite also has an outdoor connection with a second floor roof deck that connects the main house to the Carriage house. This is architecture of the the American Summer.
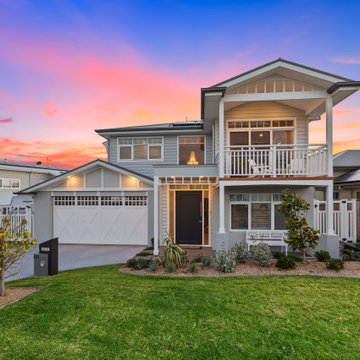
Immagine della villa grigia stile marinaro a due piani con tetto a capanna e pannelli sovrapposti
Facciate di case stile marinaro
5
