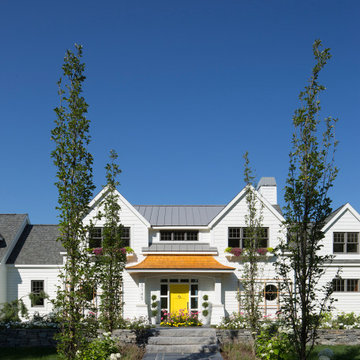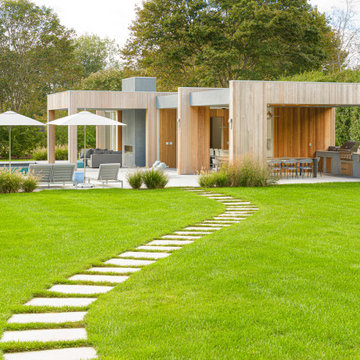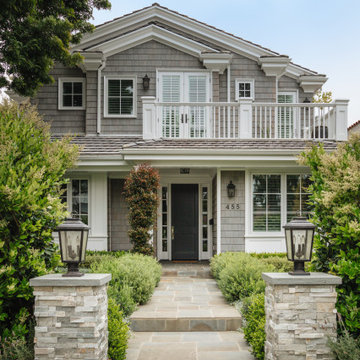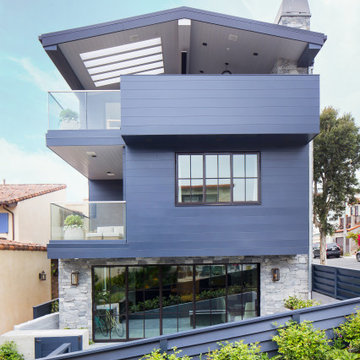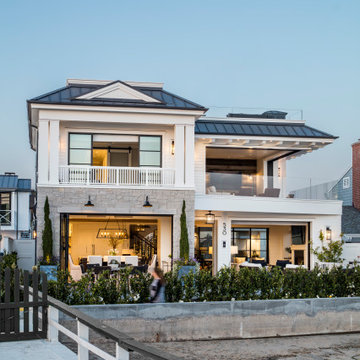Facciate di case stile marinaro
Filtra anche per:
Budget
Ordina per:Popolari oggi
121 - 140 di 46.359 foto
1 di 2

Immagine della villa grande marrone stile marinaro a tre piani con rivestimento in legno, tetto a capanna, copertura a scandole, tetto marrone e con scandole

This harbor-side property is a conceived as a modern, shingle-style lodge. The four-bedroom house comprises two pavilions connected by a bridge that creates an entrance which frames views of Sag Harbor Bay.
The interior layout has been carefully zoned to reflect the family's needs. The great room creates the home’s social core combining kitchen, living and dining spaces that give onto the expansive terrace and pool beyond. A more private, wood-paneled rustic den is housed in the adjoining wing beneath the master bedroom suite.
Trova il professionista locale adatto per il tuo progetto

Beach elevation of Gwynn's Island cottage after renovation showing new wrap around porch, hog boards, masonry piers and roofing.
Idee per la villa bianca stile marinaro a due piani di medie dimensioni con rivestimento in legno, tetto a capanna, copertura in metallo o lamiera e pannelli sovrapposti
Idee per la villa bianca stile marinaro a due piani di medie dimensioni con rivestimento in legno, tetto a capanna, copertura in metallo o lamiera e pannelli sovrapposti

The challenge: take a run-of-the mill colonial-style house and turn it into a vibrant, Cape Cod beach home. The creative and resourceful crew at SV Design rose to the occasion and rethought the box. Given a coveted location and cherished ocean view on a challenging lot, SV’s architects looked for the best bang for the buck to expand where possible and open up the home inside and out. Windows were added to take advantage of views and outdoor spaces—also maximizing water-views were added in key locations.
The result: a home that causes the neighbors to stop the new owners and express their appreciation for making such a stunning improvement. A home to accommodate everyone and many years of enjoyment to come.

Expanded wrap around porch with dual columns. Bronze metal shed roof accents the rock exterior.
Immagine della villa ampia beige stile marinaro a due piani con rivestimento con lastre in cemento, tetto a capanna e copertura a scandole
Immagine della villa ampia beige stile marinaro a due piani con rivestimento con lastre in cemento, tetto a capanna e copertura a scandole
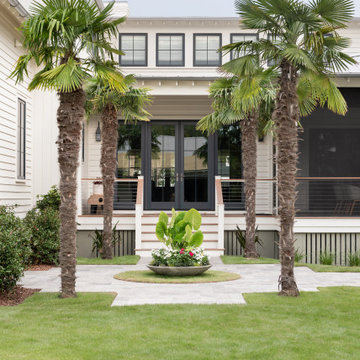
Sullivan's Island exterior design
Ispirazione per la villa bianca stile marinaro a due piani con rivestimento in legno, copertura in metallo o lamiera e tetto grigio
Ispirazione per la villa bianca stile marinaro a due piani con rivestimento in legno, copertura in metallo o lamiera e tetto grigio
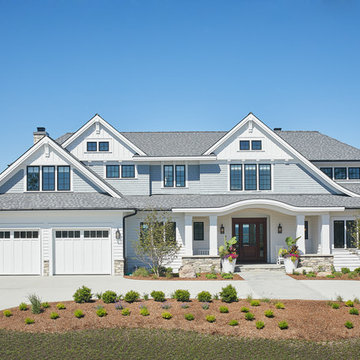
Idee per la villa grigia stile marinaro a tre piani con rivestimenti misti, tetto a capanna e copertura a scandole
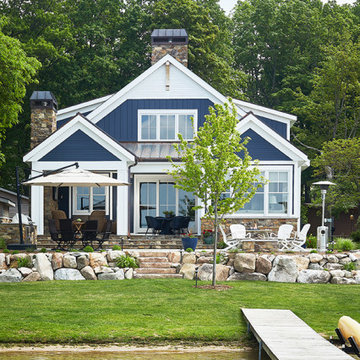
This cozy lake cottage skillfully incorporates a number of features that would normally be restricted to a larger home design. A glance of the exterior reveals a simple story and a half gable running the length of the home, enveloping the majority of the interior spaces. To the rear, a pair of gables with copper roofing flanks a covered dining area and screened porch. Inside, a linear foyer reveals a generous staircase with cascading landing.
Further back, a centrally placed kitchen is connected to all of the other main level entertaining spaces through expansive cased openings. A private study serves as the perfect buffer between the homes master suite and living room. Despite its small footprint, the master suite manages to incorporate several closets, built-ins, and adjacent master bath complete with a soaker tub flanked by separate enclosures for a shower and water closet.
Upstairs, a generous double vanity bathroom is shared by a bunkroom, exercise space, and private bedroom. The bunkroom is configured to provide sleeping accommodations for up to 4 people. The rear-facing exercise has great views of the lake through a set of windows that overlook the copper roof of the screened porch below.
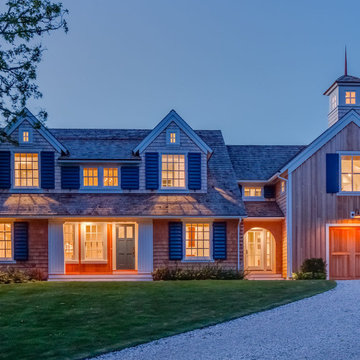
Shingle Style Exterior on a custom coastal home on Cape Cod by Polhemus Savery DaSilva Architects Builders.
Scope Of Work: Architecture, Construction /
Living Space: 4,573ft² / Photography: Brian Vanden Brink

Design Credit: @katemarkerinteriors @leocottage
Photographer: @margaretrajic
Immagine della villa nera stile marinaro a un piano con tetto a capanna
Immagine della villa nera stile marinaro a un piano con tetto a capanna
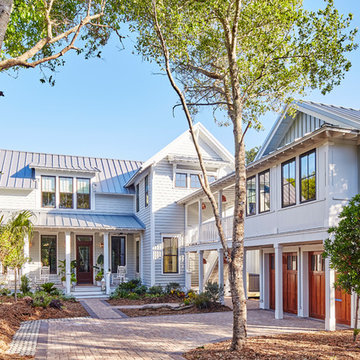
Southern Living Magazine, Harry Taylor Photography
Foto della villa grigia stile marinaro a due piani con tetto a capanna
Foto della villa grigia stile marinaro a due piani con tetto a capanna
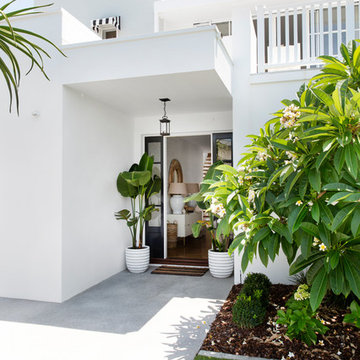
Donna Guyler Design
Idee per la villa grande bianca stile marinaro con rivestimento con lastre in cemento, tetto piano e copertura in tegole
Idee per la villa grande bianca stile marinaro con rivestimento con lastre in cemento, tetto piano e copertura in tegole
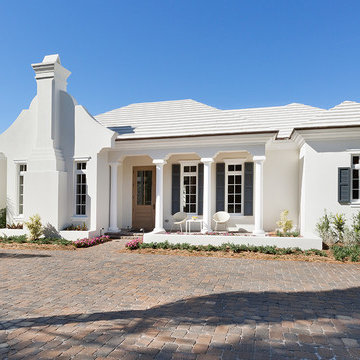
Front Exterior
Idee per la villa bianca stile marinaro a un piano di medie dimensioni con tetto a padiglione, rivestimento in cemento e copertura in tegole
Idee per la villa bianca stile marinaro a un piano di medie dimensioni con tetto a padiglione, rivestimento in cemento e copertura in tegole

maintaining the contemporary black and white aesthetic, linear horizontal black fencing encloses the rear yard and connects the home to the detached garage
Facciate di case stile marinaro
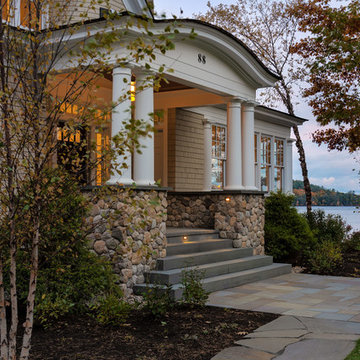
Architectrure by TMS Architects
Rob Karosis Photography
Ispirazione per la facciata di una casa stile marinaro
Ispirazione per la facciata di una casa stile marinaro
7
