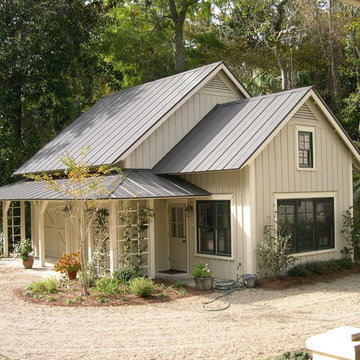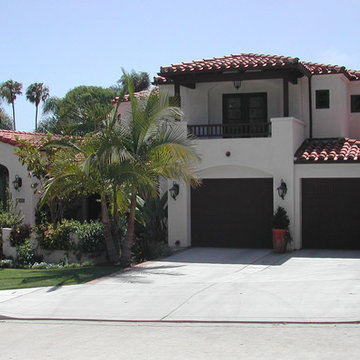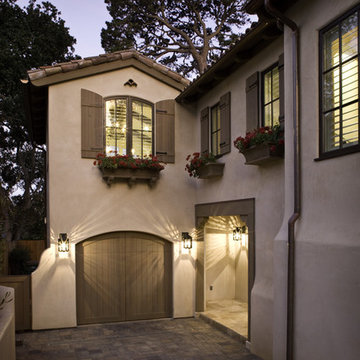Facciate di case
Filtra anche per:
Budget
Ordina per:Popolari oggi
1 - 20 di 742 foto
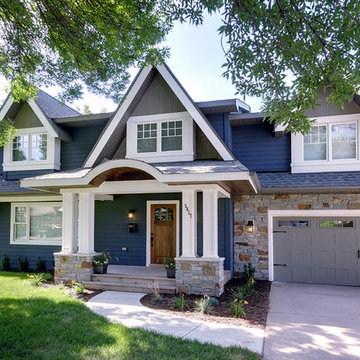
This project features an award winning front facade make over. The existing mansard roof was framed over to create a new look that provides some solid curb appeal! The interior of the home did not need to be modified to accommodate this renovation, since all of the construction occurred on the outside of the home.
John Ray Photography

Photos by Francis and Francis Photography
The Anderson Residence is ‘practically’ a new home in one of Las Vegas midcentury modern neighborhoods McNeil. The house is the current home of Ian Anderson the local Herman Miller dealer and Shanna Anderson of Leeland furniture family. When Ian first introduced CSPA studio to the project it was burned down house. Turns out that the house is a 1960 midcentury modern sister of two homes that was destroyed by arson in a dispute between landlord and tenant. Once inside the burned walls it was quite clear what a wonderful house it once was. Great care was taken to try and restore the house to a similar splendor. The reality is the remodel didn’t involve much of the original house, by the time the fire damage was remediated there wasn’t much left. The renovation includes an additional 1000 SF of office, guest bedroom, laundry, mudroom, guest toilet outdoor shower and a garage. The roof line was raised in order to accommodate a forced air mechanical system, but care was taken to keep the lines long and low (appearing) to match the midcentury modern style.
The House is an H-shape. Typically houses of this time period would have small rooms with long narrow hallways. However in this case with the walls burned out one can see from one side of the house to other creating a huge feeling space. It was decided to totally open the East side of the house and make the kitchen which gently spills into the living room and wood burning fireplace the public side. New windows and a huge 16’ sliding door were added all the way around the courtyard so that one can see out and across into the private side. On the west side of the house the long thin hallway is opened up by the windows to the courtyard and the long wall offers an opportunity for a gallery style art display. The long hallway opens to two bedrooms, shared bathroom and master bedroom. The end of the hallway opens to a casual living room and the swimming pool area.
The house has no formal dining room but a 15’ custom crafted table by Ian’s sculptor father that is an extension of the kitchen island.
The H-shape creates two covered areas, one is the front entry courtyard, fenced in by a Brazilian walnut enclosure and crowned by a steel art installation by Ian’s father. The rear covered courtyard is a breezy spot for chilling out on a hot desert day.
The pool was re-finished and a shallow soaking deck added. A new barbeque and covered patio added. Some of the large plant material was salvaged and nursed back to health and a complete new desert landscape was re-installed to bring the exterior to life.
Trova il professionista locale adatto per il tuo progetto
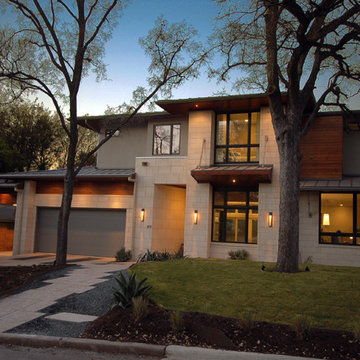
The driving impetus for this Tarrytown residence was centered around creating a green and sustainable home. The owner-Architect collaboration was unique for this project in that the client was also the builder with a keen desire to incorporate LEED-centric principles to the design process. The original home on the lot was deconstructed piece by piece, with 95% of the materials either reused or reclaimed. The home is designed around the existing trees with the challenge of expanding the views, yet creating privacy from the street. The plan pivots around a central open living core that opens to the more private south corner of the lot. The glazing is maximized but restrained to control heat gain. The residence incorporates numerous features like a 5,000-gallon rainwater collection system, shading features, energy-efficient systems, spray-foam insulation and a material palette that helped the project achieve a five-star rating with the Austin Energy Green Building program.
Photography by Adam Steiner
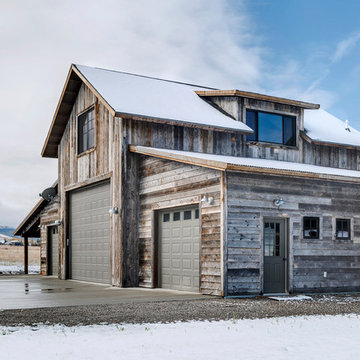
Darby Ask Photography
Corral Board siding
Ispirazione per la villa grigia rustica a due piani con rivestimento in legno, tetto a capanna e copertura in metallo o lamiera
Ispirazione per la villa grigia rustica a due piani con rivestimento in legno, tetto a capanna e copertura in metallo o lamiera
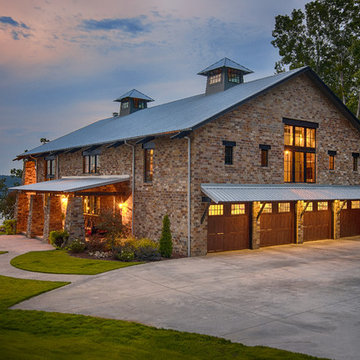
Exterior rear view from of the new lake house with lake vista beyond.
Image by Hudson Photography
Immagine della villa multicolore country a due piani di medie dimensioni con tetto a capanna, copertura in metallo o lamiera e rivestimento in mattoni
Immagine della villa multicolore country a due piani di medie dimensioni con tetto a capanna, copertura in metallo o lamiera e rivestimento in mattoni
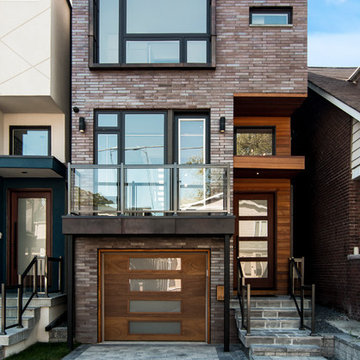
Ispirazione per la facciata di una casa a schiera marrone contemporanea a tre piani di medie dimensioni con rivestimento in mattoni e tetto piano
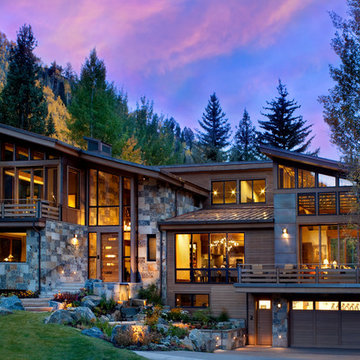
Immagine della casa con tetto a falda unica grande rustico a tre piani con rivestimenti misti
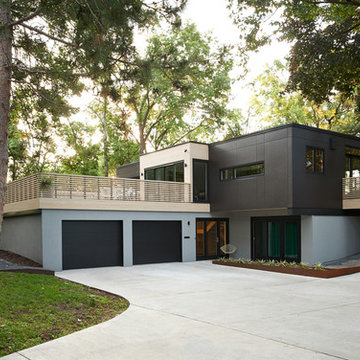
Exterior renovation to mid-century modern home. New composite cement board siding, cypress siding, railings, and soffits.
Photo: Chad Holder
Esempio della facciata di una casa grande moderna a due piani con rivestimenti misti e tetto piano
Esempio della facciata di una casa grande moderna a due piani con rivestimenti misti e tetto piano
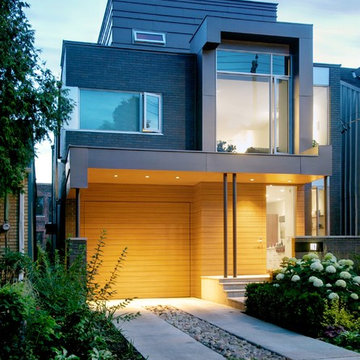
Photo: Andrew Snow Photography ©2012 Houzz
Idee per la facciata di una casa contemporanea a tre piani con rivestimenti misti
Idee per la facciata di una casa contemporanea a tre piani con rivestimenti misti
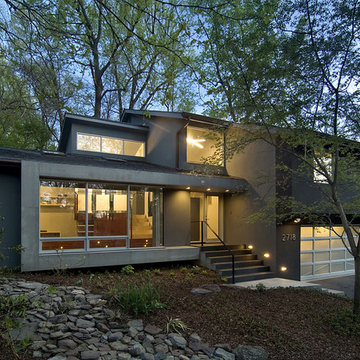
Complete interior renovation of a 1980s split level house in the Virginia suburbs. Main level includes reading room, dining, kitchen, living and master bedroom suite. New front elevation at entry, new rear deck and complete re-cladding of the house. Interior: The prototypical layout of the split level home tends to separate the entrance, and any other associated space, from the rest of the living spaces one half level up. In this home the lower level "living" room off the entry was physically isolated from the dining, kitchen and family rooms above, and was only connected visually by a railing at dining room level. The owner desired a stronger integration of the lower and upper levels, in addition to an open flow between the major spaces on the upper level where they spend most of their time. ExteriorThe exterior entry of the house was a fragmented composition of disparate elements. The rear of the home was blocked off from views due to small windows, and had a difficult to use multi leveled deck. The owners requested an updated treatment of the entry, a more uniform exterior cladding, and an integration between the interior and exterior spaces. SOLUTIONS The overriding strategy was to create a spatial sequence allowing a seamless flow from the front of the house through the living spaces and to the exterior, in addition to unifying the upper and lower spaces. This was accomplished by creating a "reading room" at the entry level that responds to the front garden with a series of interior contours that are both steps as well as seating zones, while the orthogonal layout of the main level and deck reflects the pragmatic daily activities of cooking, eating and relaxing. The stairs between levels were moved so that the visitor could enter the new reading room, experiencing it as a place, before moving up to the main level. The upper level dining room floor was "pushed" out into the reading room space, thus creating a balcony over and into the space below. At the entry, the second floor landing was opened up to create a double height space, with enlarged windows. The rear wall of the house was opened up with continuous glass windows and doors to maximize the views and light. A new simplified single level deck replaced the old one.
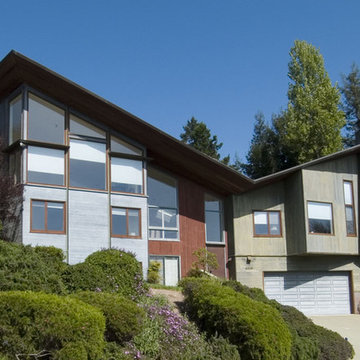
Esempio della facciata di una casa contemporanea con rivestimento in legno e terreno in pendenza
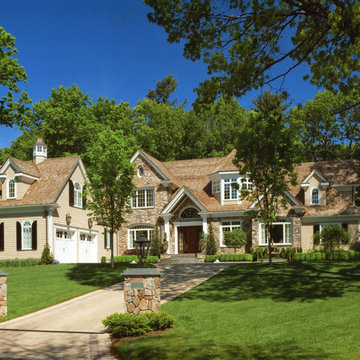
new construction / builder - cmd corp.
Foto della villa grande beige classica a due piani con rivestimento in legno, tetto a capanna e copertura a scandole
Foto della villa grande beige classica a due piani con rivestimento in legno, tetto a capanna e copertura a scandole

Mid-Century Modernism inspired our design for this new house in Noe Valley. The exterior is distinguished by cubic massing, well proportioned forms and use of contrasting but harmonious natural materials. These include clear cedar, stone, aluminum, colored stucco, glass railings, slate and painted wood. At the rear yard, stepped terraces provide scenic views of downtown and the Bay Bridge. Large sunken courts allow generous natural light to reach the below grade guest bedroom and office behind the first floor garage. The upper floors bedrooms and baths are flooded with natural light from carefully arranged windows that open the house to panoramic views. A mostly open plan with 10 foot ceilings and an open stairwell combine with metal railings, dropped ceilings, fin walls, a stone fireplace, stone counters and teak floors to create a unified interior.

David Charlez Designs carefully designed this modern home with massive windows, a metal roof, and a mix of stone and wood on the exterior. It is unique and one of a kind. Photos by Space Crafting
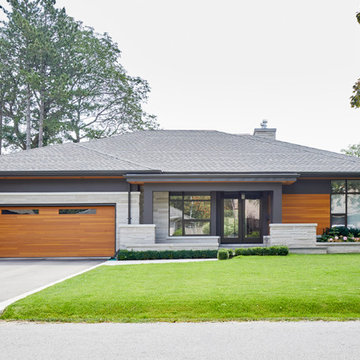
Photo Credit: Jason Hartog Photography
Immagine della villa multicolore contemporanea a un piano di medie dimensioni con rivestimenti misti, tetto a padiglione e copertura a scandole
Immagine della villa multicolore contemporanea a un piano di medie dimensioni con rivestimenti misti, tetto a padiglione e copertura a scandole
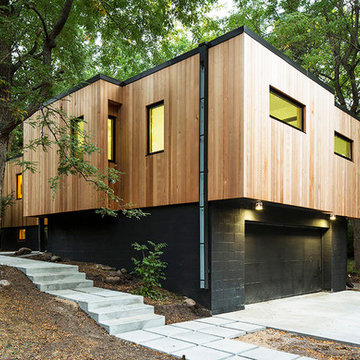
This striking home appears to float above the rolling landscape. The black-stained foundation accentuates and grounds the house. The clear cedar siding has a single layer of Cabots clear silicone sealer applied.
Facciate di case
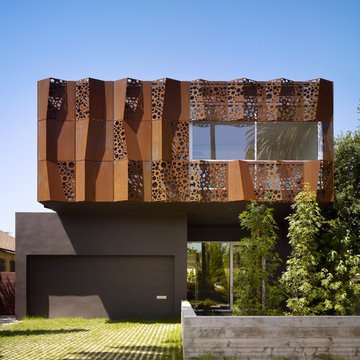
Benny Chan
Ispirazione per la facciata di una casa marrone contemporanea a due piani di medie dimensioni con rivestimento in metallo
Ispirazione per la facciata di una casa marrone contemporanea a due piani di medie dimensioni con rivestimento in metallo
1
