Facciate di case con tetto a padiglione
Filtra anche per:
Budget
Ordina per:Popolari oggi
1 - 20 di 33 foto
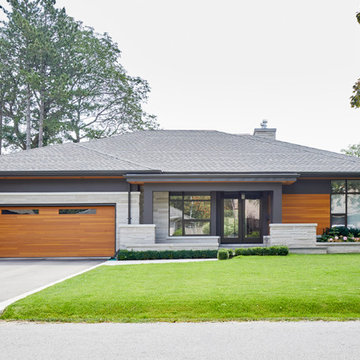
Photo Credit: Jason Hartog Photography
Immagine della villa multicolore contemporanea a un piano di medie dimensioni con rivestimenti misti, tetto a padiglione e copertura a scandole
Immagine della villa multicolore contemporanea a un piano di medie dimensioni con rivestimenti misti, tetto a padiglione e copertura a scandole
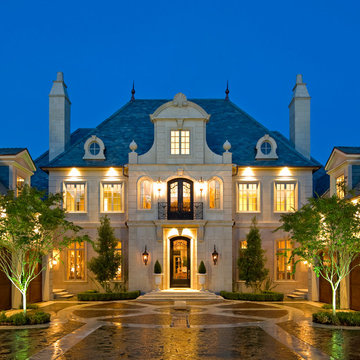
Esempio della facciata di una casa beige classica a due piani con rivestimento in pietra e tetto a padiglione
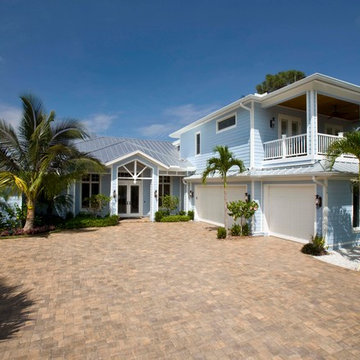
41 West
Ispirazione per la facciata di una casa blu tropicale a due piani con rivestimento con lastre in cemento e tetto a padiglione
Ispirazione per la facciata di una casa blu tropicale a due piani con rivestimento con lastre in cemento e tetto a padiglione
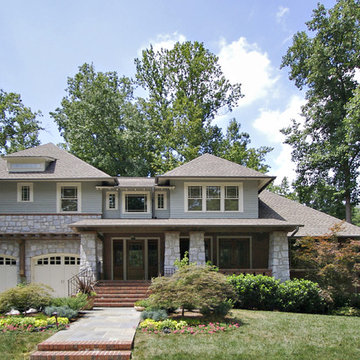
Immagine della facciata di una casa american style con rivestimento in legno e tetto a padiglione
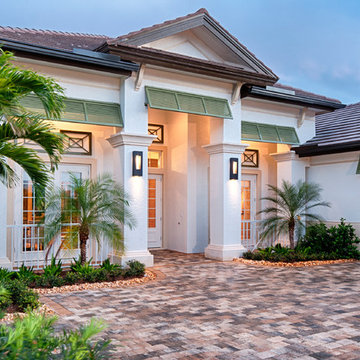
Foto della facciata di una casa bianca tropicale a un piano con rivestimento in stucco e tetto a padiglione
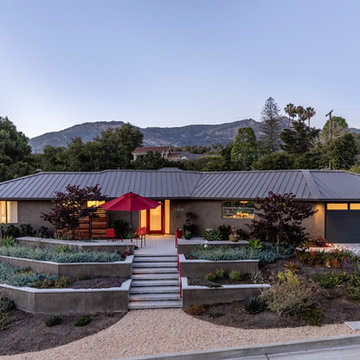
Contractor: Dan Upton
Landscape Architect: everGreen Landscape
Photographer: Jim Bartsch
Idee per la villa marrone contemporanea a un piano di medie dimensioni con rivestimento in stucco, tetto a padiglione e copertura in metallo o lamiera
Idee per la villa marrone contemporanea a un piano di medie dimensioni con rivestimento in stucco, tetto a padiglione e copertura in metallo o lamiera
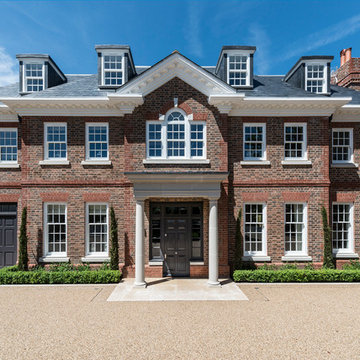
This magnificent 10,000 sq ft new build house situated on one of Roehampton’s most desirable streets had been beautifully designed and built to an extremely high specification. Milc were asked to furnish the interior in preparation for the property to be marketed for sale. Due to the scale, finish and location, the property had to appeal to a refined and affluent target market. The client wanted to ensure that the furnishings enhanced and worked harmoniously with the features and meticulous finish of the house. So as not to detract from the fantastic features of the property, Milc opted for clean lines and sophisticated neutral colour schemes throughout. Attention to detail was paramount in order to complement and enhance the luxurious finishes.
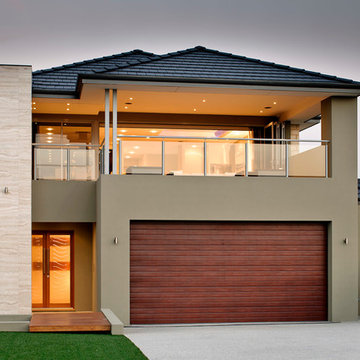
Immagine della facciata di una casa beige contemporanea a due piani di medie dimensioni con rivestimenti misti e tetto a padiglione
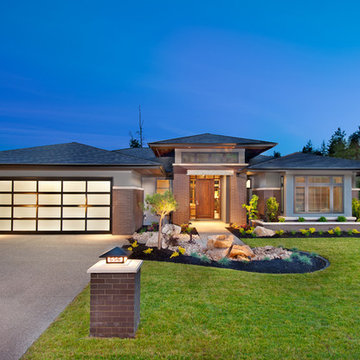
Foto della facciata di una casa classica a un piano con tetto a padiglione
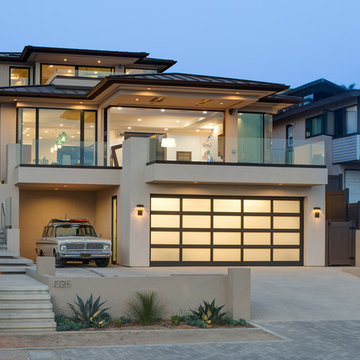
Brady Architectural Photography
Ispirazione per la villa beige contemporanea a tre piani con tetto a padiglione e copertura in metallo o lamiera
Ispirazione per la villa beige contemporanea a tre piani con tetto a padiglione e copertura in metallo o lamiera

Paint by Sherwin Williams
Body Color - Anonymous - SW 7046
Accent Color - Urban Bronze - SW 7048
Trim Color - Worldly Gray - SW 7043
Front Door Stain - Northwood Cabinets - Custom Truffle Stain
Exterior Stone by Eldorado Stone
Stone Product Rustic Ledge in Clearwater
Outdoor Fireplace by Heat & Glo
Doors by Western Pacific Building Materials
Windows by Milgard Windows & Doors
Window Product Style Line® Series
Window Supplier Troyco - Window & Door
Lighting by Destination Lighting
Garage Doors by NW Door
Decorative Timber Accents by Arrow Timber
Timber Accent Products Classic Series
LAP Siding by James Hardie USA
Fiber Cement Shakes by Nichiha USA
Construction Supplies via PROBuild
Landscaping by GRO Outdoor Living
Customized & Built by Cascade West Development
Photography by ExposioHDR Portland
Original Plans by Alan Mascord Design Associates
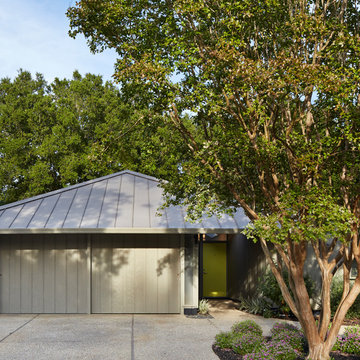
1973 Eichler home street view. The original Eichler courtyard was enclosed and roofed years before to create a large living space with a cathedral ceiling. Along with the other professionals, our work on the project brought it up to date.
Bruce Damonte Photography
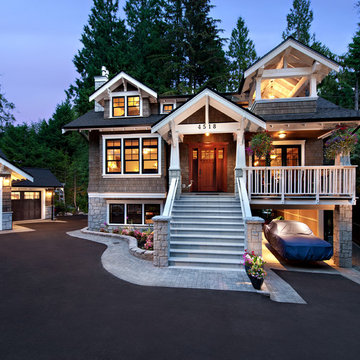
Esempio della facciata di una casa grande marrone american style a tre piani con rivestimento in legno e tetto a padiglione
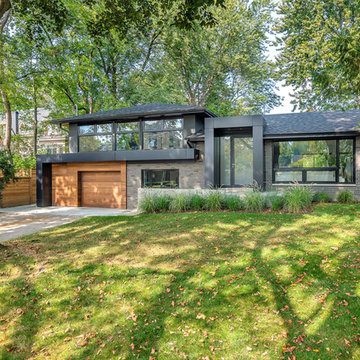
Ispirazione per la villa grande grigia contemporanea a due piani con rivestimento in mattoni, tetto a padiglione e copertura a scandole
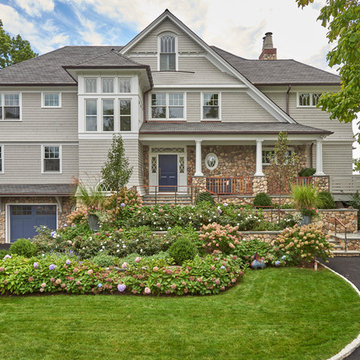
Idee per la villa grande grigia stile marinaro a due piani con rivestimento in legno, tetto a padiglione e copertura mista
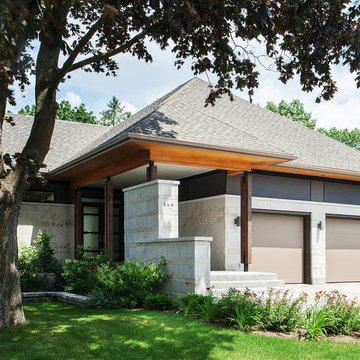
Idee per la facciata di una casa contemporanea a un piano con rivestimenti misti e tetto a padiglione
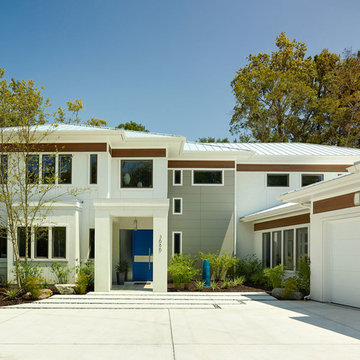
Esempio della facciata di una casa bianca contemporanea a due piani con rivestimenti misti e tetto a padiglione
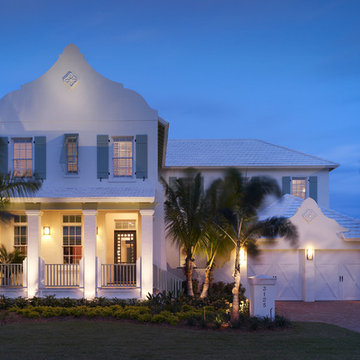
Tampa Custom Home Builders, Alvarez Homes designed this fabulous staircase with unique wood paneling on the walls in The Amber home. Alvarez Homes has been designing and building one of a kind original homes in the Tampa area since 1983. Call (813) 969-3033 to have your custom, luxury home designed and build by the most reputable builders.
Photography by Jorge Alvarez.
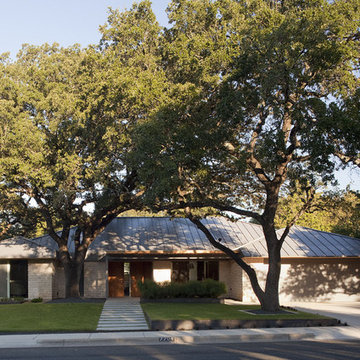
Paul Bardagjy Photography
Esempio della facciata di una casa bianca contemporanea a un piano di medie dimensioni con rivestimento in pietra e tetto a padiglione
Esempio della facciata di una casa bianca contemporanea a un piano di medie dimensioni con rivestimento in pietra e tetto a padiglione
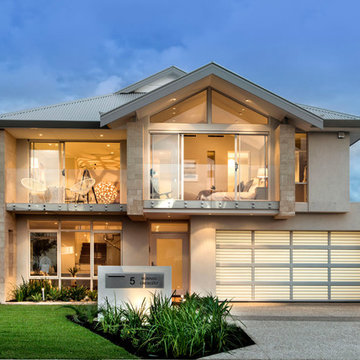
Esempio della facciata di una casa grigia contemporanea a due piani con tetto a padiglione
Facciate di case con tetto a padiglione
1