Facciate di case grandi
Filtra anche per:
Budget
Ordina per:Popolari oggi
1 - 20 di 82 foto

Brick, Siding, Fascia, and Vents
Manufacturer:Sherwin Williams
Color No.:SW 6203
Color Name.:Spare White
Garage Doors
Manufacturer:Sherwin Williams
Color No.:SW 7067
Color Name.:Cityscape
Railings
Manufacturer:Sherwin Williams
Color No.:SW 7069
Color Name.:Iron Ore
Exterior Doors
Manufacturer:Sherwin Williams
Color No.:SW 3026
Color Name.:King’s Canyon

David Charlez Designs carefully designed this modern home with massive windows, a metal roof, and a mix of stone and wood on the exterior. It is unique and one of a kind. Photos by Space Crafting

Upside Development completed an contemporary architectural transformation in Taylor Creek Ranch. Evolving from the belief that a beautiful home is more than just a very large home, this 1940’s bungalow was meticulously redesigned to entertain its next life. It's contemporary architecture is defined by the beautiful play of wood, brick, metal and stone elements. The flow interchanges all around the house between the dark black contrast of brick pillars and the live dynamic grain of the Canadian cedar facade. The multi level roof structure and wrapping canopies create the airy gloom similar to its neighbouring ravine.

This client loved wood. Site-harvested lumber was applied to the stairwell walls with beautiful effect in this North Asheville home. The tongue-and-groove, nickel-jointed milling and installation, along with the simple detail metal balusters created a focal point for the home.
The heavily-sloped lot afforded great views out back, demanded lots of view-facing windows, and required supported decks off the main floor and lower level.
The screened porch features a massive, wood-burning outdoor fireplace with a traditional hearth, faced with natural stone. The side-yard natural-look water feature attracts many visitors from the surrounding woods.

Ispirazione per la villa grande marrone stile marinaro a un piano con rivestimento in legno, tetto piano e scale
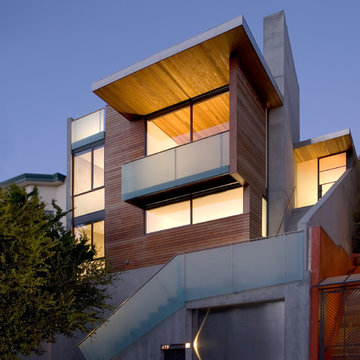
Photo credit: Ethan Kaplan
Immagine della casa con tetto a falda unica grande marrone moderno a tre piani con rivestimento in legno
Immagine della casa con tetto a falda unica grande marrone moderno a tre piani con rivestimento in legno
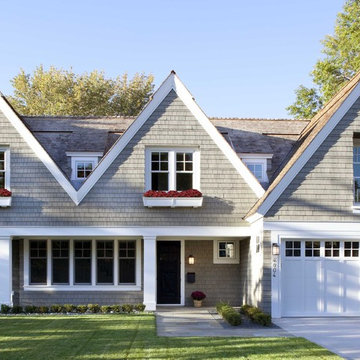
Foto della facciata di una casa grande classica a due piani con rivestimento in legno
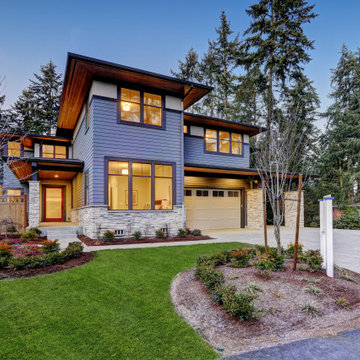
A modern approach to an american classic. This 5,400 s.f. mountain escape was designed for a family leaving the busy city life for a full-time vacation. The open-concept first level is the family's gathering space and upstairs is for sleeping.
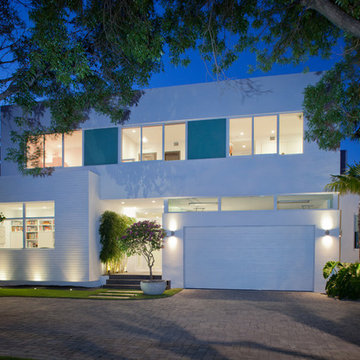
SDH Studio - Architecture and Design
Location: Golden Beach, Florida, USA
Overlooking the canal in Golden Beach 96 GB was designed around a 27 foot triple height space that would be the heart of this home. With an emphasis on the natural scenery, the interior architecture of the house opens up towards the water and fills the space with natural light and greenery.
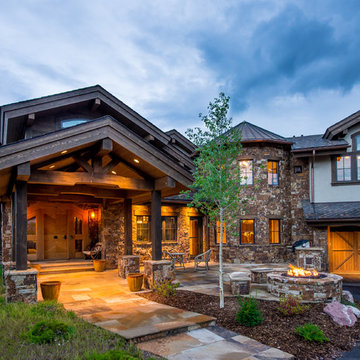
A sumptuous home overlooking Beaver Creek and the New York Mountain Range in the Wildridge neighborhood of Avon, Colorado.
Jay Rush
Ispirazione per la villa grande bianca rustica a due piani con rivestimenti misti, tetto a capanna e copertura mista
Ispirazione per la villa grande bianca rustica a due piani con rivestimenti misti, tetto a capanna e copertura mista
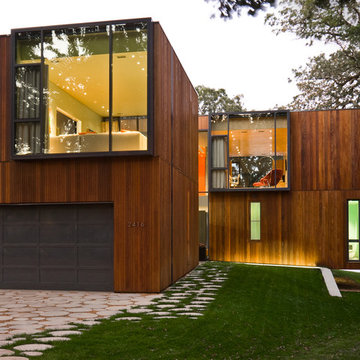
photo by Paul Crosby
Foto della facciata di una casa grande moderna a due piani con rivestimento in legno e abbinamento di colori
Foto della facciata di una casa grande moderna a due piani con rivestimento in legno e abbinamento di colori
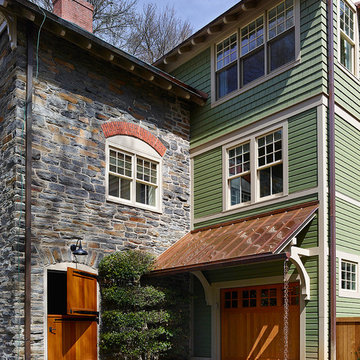
Jeffrey Totaro, Photographer
Foto della facciata di una casa grande verde country a tre piani con rivestimento in legno
Foto della facciata di una casa grande verde country a tre piani con rivestimento in legno
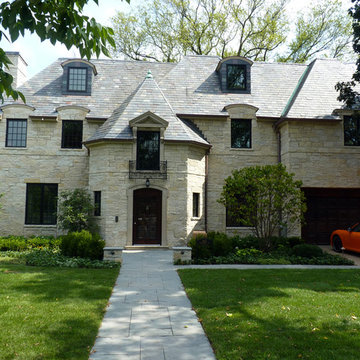
The addition and renovation of this French Provincial-inspired home integrates seamlessly with the existing residence featuring a limestone exterior, slate mansard roofs, and copper accents. Expansive arched openings and interior art glass open up the once-segmented floor plan providing free-flowing interior spaces and an open floor plan. Taking advantage of a nearby existing ash tree, the Second Floor rear roof terrace is nestled below this expansive tree canopy creating the sense of an outdoor room. A rear patio offers inviting areas for entertaining guests and outdoor family dining incorporating a built-in bar and grill area and a fire pit.
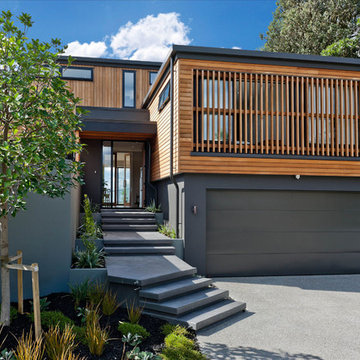
The client brief was to undertake alterations of an existing family home on the cliff top edge of Rothesay Bay on Auckland's North Shore. The design provides a modern four bedroom home, designed around the existing garage and building footprint, with a new master bedroom with a discrete lounge attached.
Photography by DRAW Photography Limited
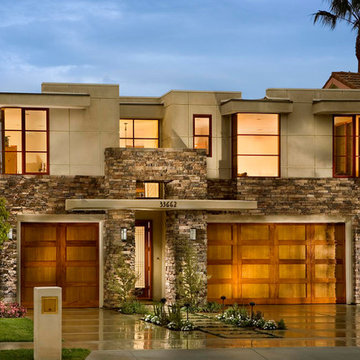
Street view from the front of the home
Ispirazione per la villa grande beige classica a due piani con rivestimenti misti e tetto piano
Ispirazione per la villa grande beige classica a due piani con rivestimenti misti e tetto piano
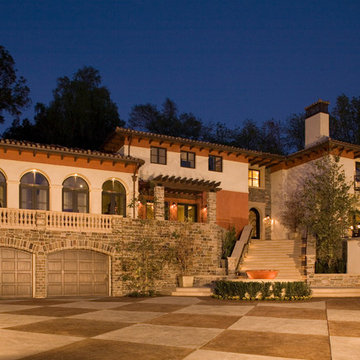
Architect & builder Robert Anderson created this stunner in Encino, CA.
Idee per la facciata di una casa grande mediterranea
Idee per la facciata di una casa grande mediterranea
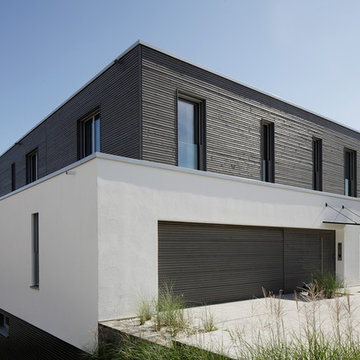
Von der Straße präsentiert sich der puristische Kubus verschlossen, doch genau das Gegenteil ist in Richtung Garten der Fall.
Idee per la facciata di una casa grande moderna a tre piani con rivestimenti misti e tetto piano
Idee per la facciata di una casa grande moderna a tre piani con rivestimenti misti e tetto piano
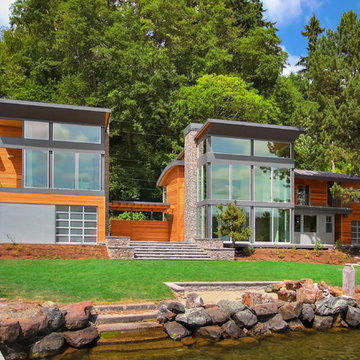
Waterfront single family home with detached accessory dwelling (mother in law) unit
Esempio della facciata di una casa grande contemporanea a due piani
Esempio della facciata di una casa grande contemporanea a due piani
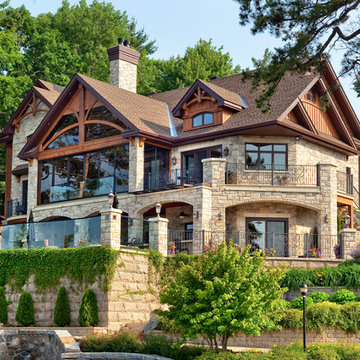
Techo-Bloc's Chantilly Masonry stone.
Esempio della facciata di una casa grande beige rustica a due piani con rivestimento in pietra
Esempio della facciata di una casa grande beige rustica a due piani con rivestimento in pietra
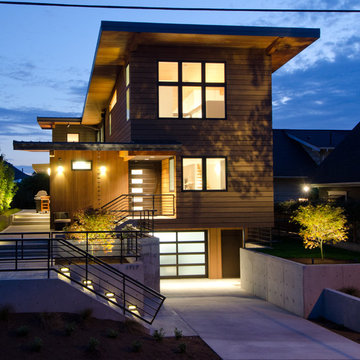
Custom Contemporary Home in a Northwest Modern Style utilizing warm natural materials such as cedar rainscreen siding, douglas fir beams, ceilings and cabinetry to soften the hard edges and clean lines generated with durable materials such as quartz counters, porcelain tile floors, custom steel railings and cast-in-place concrete hardscapes.
Photographs by Miguel Edwards
Facciate di case grandi
1