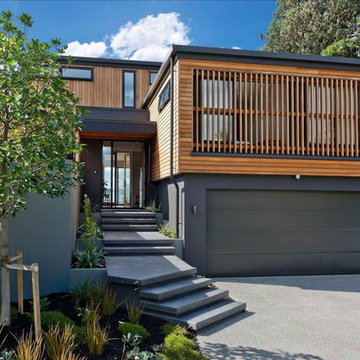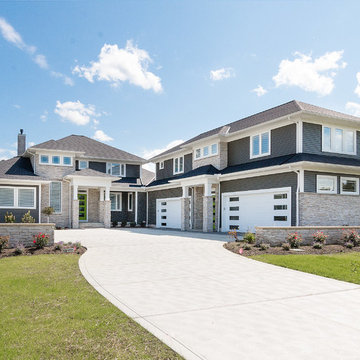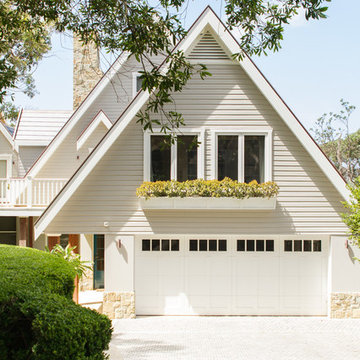Ville
Filtra anche per:
Budget
Ordina per:Popolari oggi
1 - 20 di 96 foto
1 di 3

Brick, Siding, Fascia, and Vents
Manufacturer:Sherwin Williams
Color No.:SW 6203
Color Name.:Spare White
Garage Doors
Manufacturer:Sherwin Williams
Color No.:SW 7067
Color Name.:Cityscape
Railings
Manufacturer:Sherwin Williams
Color No.:SW 7069
Color Name.:Iron Ore
Exterior Doors
Manufacturer:Sherwin Williams
Color No.:SW 3026
Color Name.:King’s Canyon

This modern beach house in Jacksonville Beach features a large, open entertainment area consisting of great room, kitchen, dining area and lanai. A unique second-story bridge over looks both foyer and great room. Polished concrete floors and horizontal aluminum stair railing bring a contemporary feel. The kitchen shines with European-style cabinetry and GE Profile appliances. The private upstairs master suite is situated away from other bedrooms and features a luxury master shower and floating double vanity. Two roomy secondary bedrooms share an additional bath. Photo credit: Deremer Studios
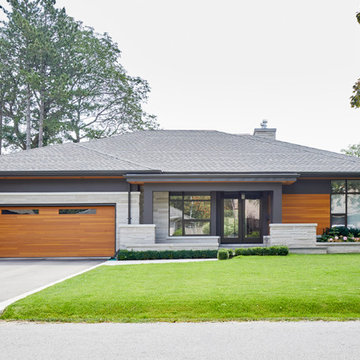
Photo Credit: Jason Hartog Photography
Immagine della villa multicolore contemporanea a un piano di medie dimensioni con rivestimenti misti, tetto a padiglione e copertura a scandole
Immagine della villa multicolore contemporanea a un piano di medie dimensioni con rivestimenti misti, tetto a padiglione e copertura a scandole
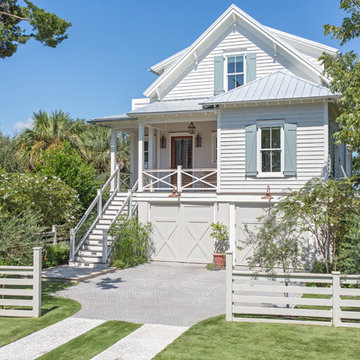
Julia Lynn
Immagine della villa bianca stile marinaro a tre piani di medie dimensioni con rivestimento in legno, tetto a capanna e copertura in metallo o lamiera
Immagine della villa bianca stile marinaro a tre piani di medie dimensioni con rivestimento in legno, tetto a capanna e copertura in metallo o lamiera

David Charlez Designs carefully designed this modern home with massive windows, a metal roof, and a mix of stone and wood on the exterior. It is unique and one of a kind. Photos by Space Crafting
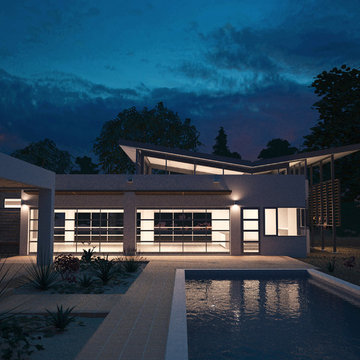
Jenny Guan
Ispirazione per la villa grande bianca moderna a un piano con rivestimento in stucco e tetto piano
Ispirazione per la villa grande bianca moderna a un piano con rivestimento in stucco e tetto piano
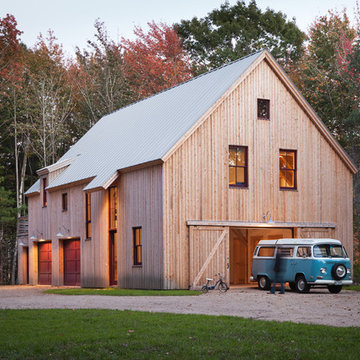
This Maine barn was renovated as living space, workshop, and garage.
Trent Bell Photography
Ispirazione per la villa beige country a due piani con rivestimento in legno, tetto a capanna e copertura in metallo o lamiera
Ispirazione per la villa beige country a due piani con rivestimento in legno, tetto a capanna e copertura in metallo o lamiera
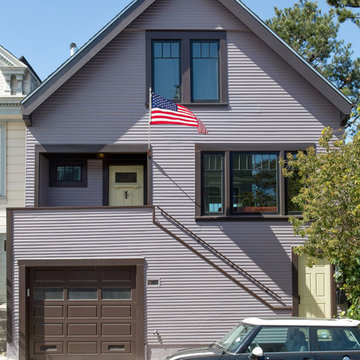
Joseph Schell
Esempio della villa viola classica a tre piani di medie dimensioni con rivestimento in legno, tetto a capanna e copertura a scandole
Esempio della villa viola classica a tre piani di medie dimensioni con rivestimento in legno, tetto a capanna e copertura a scandole
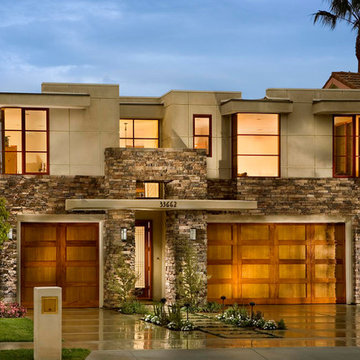
Street view from the front of the home
Ispirazione per la villa grande beige classica a due piani con rivestimenti misti e tetto piano
Ispirazione per la villa grande beige classica a due piani con rivestimenti misti e tetto piano
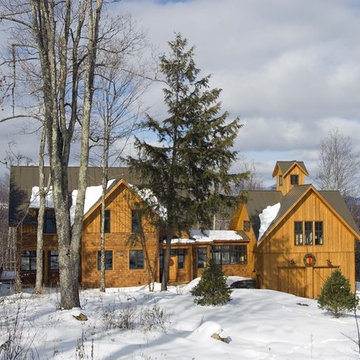
Foto della villa rustica a tre piani con rivestimento in legno, tetto a capanna, copertura in metallo o lamiera e terreno in pendenza
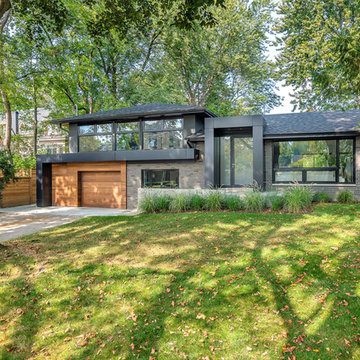
Ispirazione per la villa grande grigia contemporanea a due piani con rivestimento in mattoni, tetto a padiglione e copertura a scandole
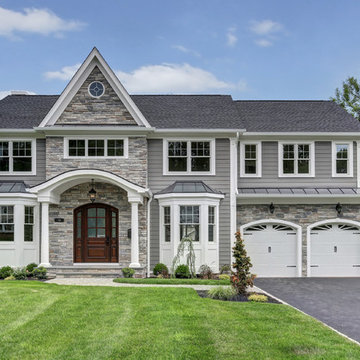
Front Elevation
Ispirazione per la villa grigia classica a due piani con rivestimenti misti e tetto a capanna
Ispirazione per la villa grigia classica a due piani con rivestimenti misti e tetto a capanna
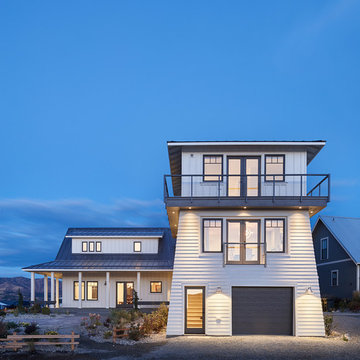
Ispirazione per la villa bianca stile marinaro a due piani di medie dimensioni con rivestimento in legno, tetto a capanna e copertura a scandole
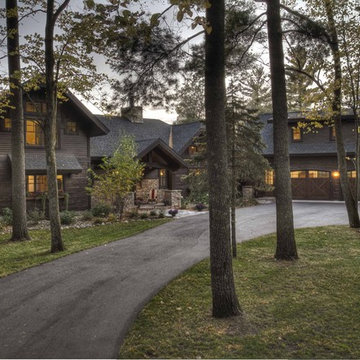
Esempio della villa ampia marrone rustica a due piani con rivestimento in legno, tetto a capanna e copertura a scandole
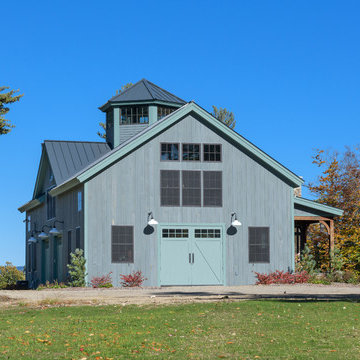
Architectural and Landscape design by Bonin Architects, www.boninarchitects.com
Photography by John W. Hession
Esempio della villa grigia country con rivestimento in legno, tetto a capanna e copertura in metallo o lamiera
Esempio della villa grigia country con rivestimento in legno, tetto a capanna e copertura in metallo o lamiera
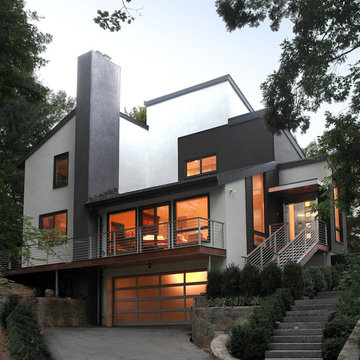
“Compelling.” That’s how one of our judges characterized this stair, which manages to embody both reassuring solidity and airy weightlessness. Architect Mahdad Saniee specified beefy maple treads—each laminated from two boards, to resist twisting and cupping—and supported them at the wall with hidden steel hangers. “We wanted to make them look like they are floating,” he says, “so they sit away from the wall by about half an inch.” The stainless steel rods that seem to pierce the treads’ opposite ends are, in fact, joined by threaded couplings hidden within the thickness of the wood. The result is an assembly whose stiffness underfoot defies expectation, Saniee says. “It feels very solid, much more solid than average stairs.” With the rods working in tension from above and compression below, “it’s very hard for those pieces of wood to move.”
The interplay of wood and steel makes abstract reference to a Steinway concert grand, Saniee notes. “It’s taking elements of a piano and playing with them.” A gently curved soffit in the ceiling reinforces the visual rhyme. The jury admired the effect but was equally impressed with the technical acumen required to achieve it. “The rhythm established by the vertical rods sets up a rigorous discipline that works with the intricacies of stair dimensions,” observed one judge. “That’s really hard to do.”
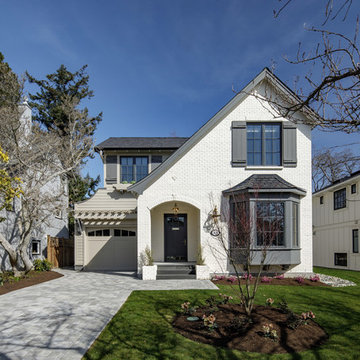
Immagine della villa bianca classica a due piani con rivestimento in mattoni e copertura a scandole
Ville
1
