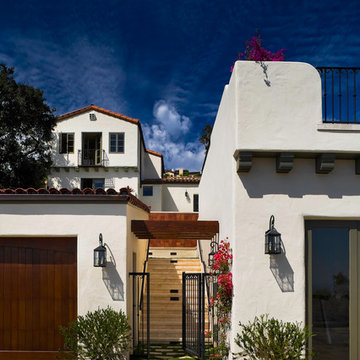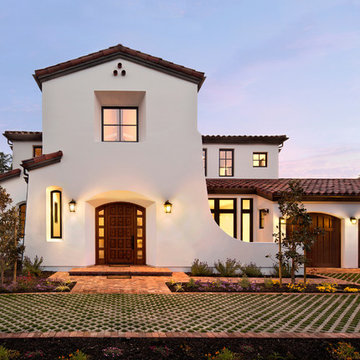Facciate di case bianche
Ordina per:Popolari oggi
1 - 20 di 61 foto
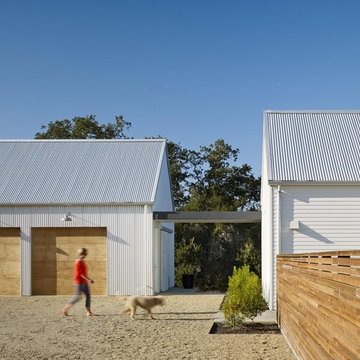
Architect Nick Noyes
Builder: Eddinger Enterprises
Structural Engineer: Duncan Engineering
Interior Designer: C.Miniello Interiors
Materials Supplied by Hudson Street Design/Healdsburg Lumber
Photos by: Bruce Damonte
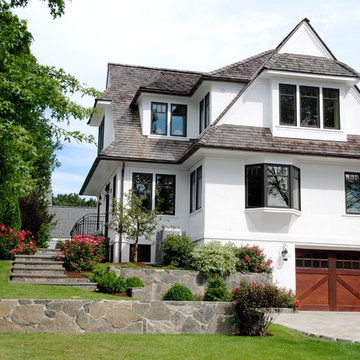
Complete renovation of a small post-war cottage to a full size 3-level home.
Dave Tilly (builder), Jeni Spaeth (designer), Don Kirmizi (roof planning)

Esempio della villa bianca classica a due piani con tetto a capanna e copertura in metallo o lamiera
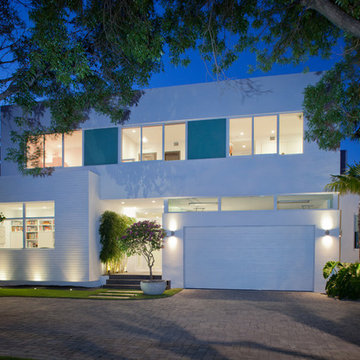
SDH Studio - Architecture and Design
Location: Golden Beach, Florida, USA
Overlooking the canal in Golden Beach 96 GB was designed around a 27 foot triple height space that would be the heart of this home. With an emphasis on the natural scenery, the interior architecture of the house opens up towards the water and fills the space with natural light and greenery.
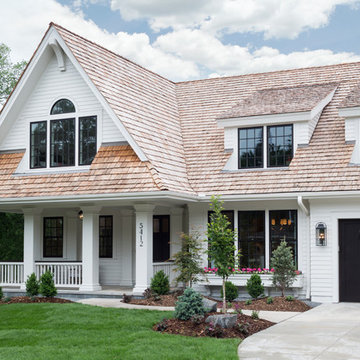
LandMark Photography
Immagine della villa bianca classica a due piani con tetto a capanna e copertura a scandole
Immagine della villa bianca classica a due piani con tetto a capanna e copertura a scandole
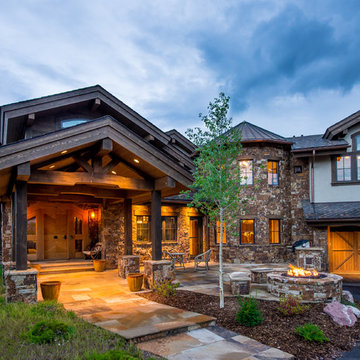
A sumptuous home overlooking Beaver Creek and the New York Mountain Range in the Wildridge neighborhood of Avon, Colorado.
Jay Rush
Ispirazione per la villa grande bianca rustica a due piani con rivestimenti misti, tetto a capanna e copertura mista
Ispirazione per la villa grande bianca rustica a due piani con rivestimenti misti, tetto a capanna e copertura mista
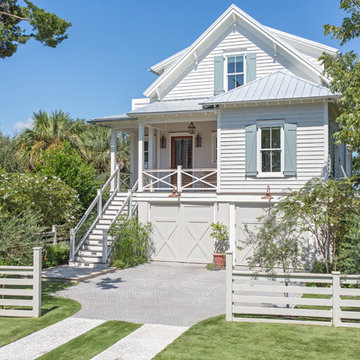
Julia Lynn
Immagine della villa bianca stile marinaro a tre piani di medie dimensioni con rivestimento in legno, tetto a capanna e copertura in metallo o lamiera
Immagine della villa bianca stile marinaro a tre piani di medie dimensioni con rivestimento in legno, tetto a capanna e copertura in metallo o lamiera
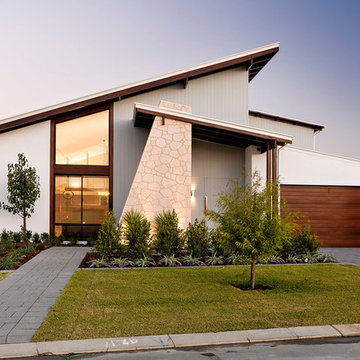
Ispirazione per la casa con tetto a falda unica bianco contemporaneo a due piani di medie dimensioni
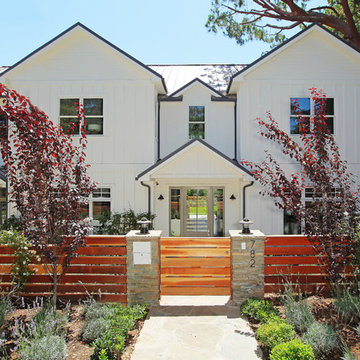
Immagine della facciata di una casa bianca classica a due piani con rivestimento in legno
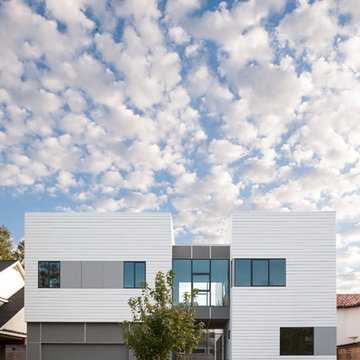
Murphy Mears Architects | Hester + Hardaway
Ispirazione per la facciata di una casa bianca moderna a due piani con rivestimento in legno e tetto piano
Ispirazione per la facciata di una casa bianca moderna a due piani con rivestimento in legno e tetto piano
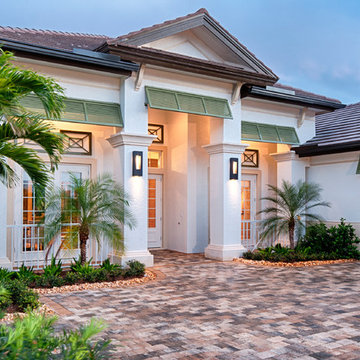
Foto della facciata di una casa bianca tropicale a un piano con rivestimento in stucco e tetto a padiglione
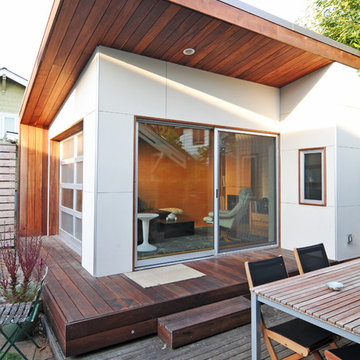
This small project in the Portage Bay neighborhood of Seattle replaced an existing garage with a functional living room.
Tucked behind the owner’s traditional bungalow, this modern room provides a retreat from the house and activates the outdoor space between the two buildings.
The project houses a small home office as well as an area for watching TV and sitting by the fireplace. In the summer, both doors open to take advantage of the surrounding deck and patio.
Photographs by Nataworry Photography
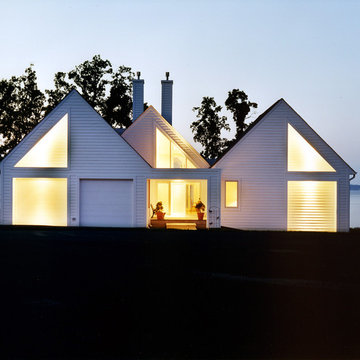
Ispirazione per la facciata di una casa bianca classica con rivestimento in legno
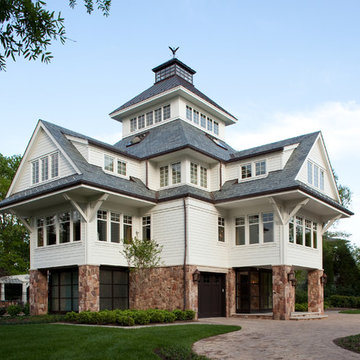
Photography: Bruce Bennett
Ispirazione per la facciata di una casa bianca classica a tre piani con abbinamento di colori
Ispirazione per la facciata di una casa bianca classica a tre piani con abbinamento di colori
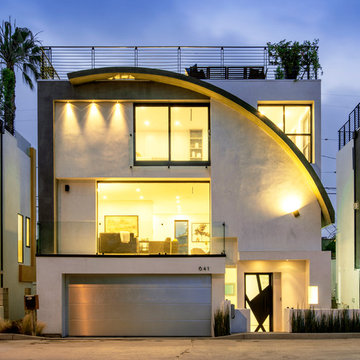
Esempio della facciata di una casa bianca contemporanea a tre piani con tetto piano
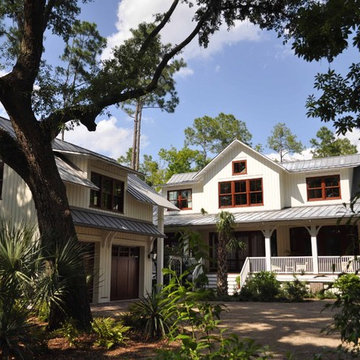
Idee per la facciata di una casa grande bianca classica a due piani con rivestimento in legno e tetto a capanna

Brick, Siding, Fascia, and Vents
Manufacturer:Sherwin Williams
Color No.:SW 6203
Color Name.:Spare White
Garage Doors
Manufacturer:Sherwin Williams
Color No.:SW 7067
Color Name.:Cityscape
Railings
Manufacturer:Sherwin Williams
Color No.:SW 7069
Color Name.:Iron Ore
Exterior Doors
Manufacturer:Sherwin Williams
Color No.:SW 3026
Color Name.:King’s Canyon
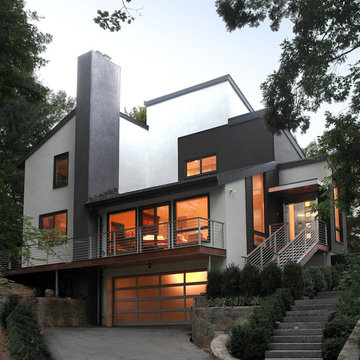
“Compelling.” That’s how one of our judges characterized this stair, which manages to embody both reassuring solidity and airy weightlessness. Architect Mahdad Saniee specified beefy maple treads—each laminated from two boards, to resist twisting and cupping—and supported them at the wall with hidden steel hangers. “We wanted to make them look like they are floating,” he says, “so they sit away from the wall by about half an inch.” The stainless steel rods that seem to pierce the treads’ opposite ends are, in fact, joined by threaded couplings hidden within the thickness of the wood. The result is an assembly whose stiffness underfoot defies expectation, Saniee says. “It feels very solid, much more solid than average stairs.” With the rods working in tension from above and compression below, “it’s very hard for those pieces of wood to move.”
The interplay of wood and steel makes abstract reference to a Steinway concert grand, Saniee notes. “It’s taking elements of a piano and playing with them.” A gently curved soffit in the ceiling reinforces the visual rhyme. The jury admired the effect but was equally impressed with the technical acumen required to achieve it. “The rhythm established by the vertical rods sets up a rigorous discipline that works with the intricacies of stair dimensions,” observed one judge. “That’s really hard to do.”
Facciate di case bianche
1
