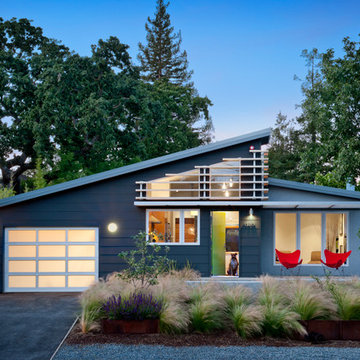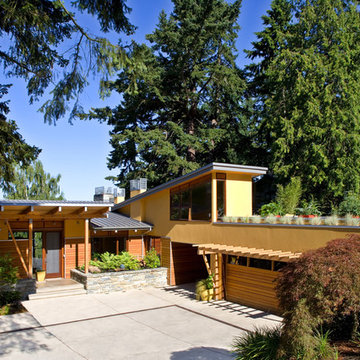Facciate di case moderne
Ordina per:Popolari oggi
1 - 20 di 68 foto

Chad Holder
Esempio della facciata di una casa bianca moderna a un piano di medie dimensioni con rivestimenti misti e tetto piano
Esempio della facciata di una casa bianca moderna a un piano di medie dimensioni con rivestimenti misti e tetto piano
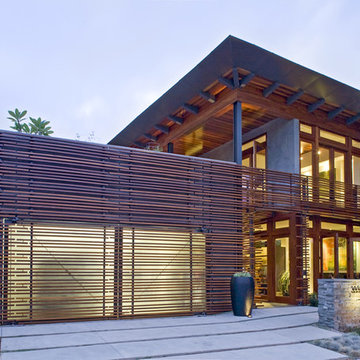
A Tropical Modern home for a young family in San Diego, CA. This home is a result of passionate collaboration with aspiring Owners and talented Craftsmen and Craftswomen.
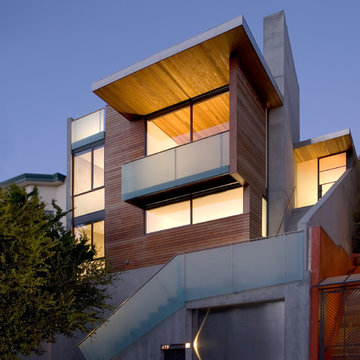
Photo credit: Ethan Kaplan
Immagine della casa con tetto a falda unica grande marrone moderno a tre piani con rivestimento in legno
Immagine della casa con tetto a falda unica grande marrone moderno a tre piani con rivestimento in legno
Trova il professionista locale adatto per il tuo progetto
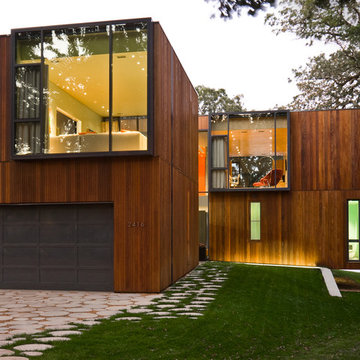
photo by Paul Crosby
Foto della facciata di una casa grande moderna a due piani con rivestimento in legno e abbinamento di colori
Foto della facciata di una casa grande moderna a due piani con rivestimento in legno e abbinamento di colori
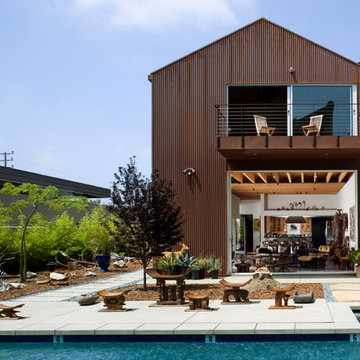
Oversized sliding glass doors open the steel structure on two sides (sliding into wall pockets), transforming the house into an airy pavilion. (Photo: Grant Mudford)
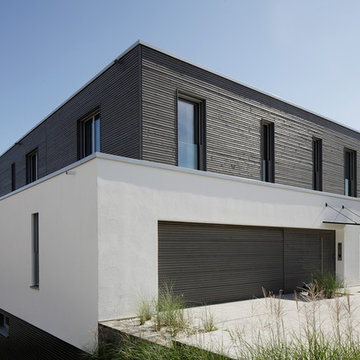
Von der Straße präsentiert sich der puristische Kubus verschlossen, doch genau das Gegenteil ist in Richtung Garten der Fall.
Idee per la facciata di una casa grande moderna a tre piani con rivestimenti misti e tetto piano
Idee per la facciata di una casa grande moderna a tre piani con rivestimenti misti e tetto piano
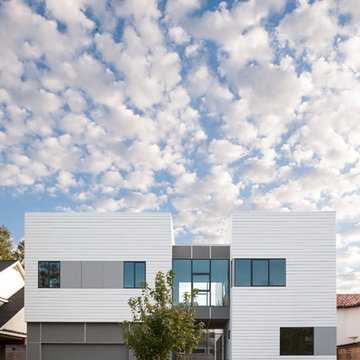
Murphy Mears Architects | Hester + Hardaway
Ispirazione per la facciata di una casa bianca moderna a due piani con rivestimento in legno e tetto piano
Ispirazione per la facciata di una casa bianca moderna a due piani con rivestimento in legno e tetto piano
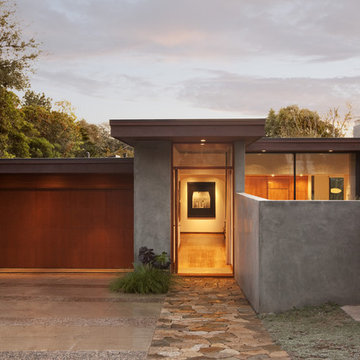
Architect: Brett Ettinger
Photo Credit: Jim Bartsch Photography
Award Winner: Master Design Award
Foto della facciata di una casa moderna a un piano con rivestimento in vetro
Foto della facciata di una casa moderna a un piano con rivestimento in vetro
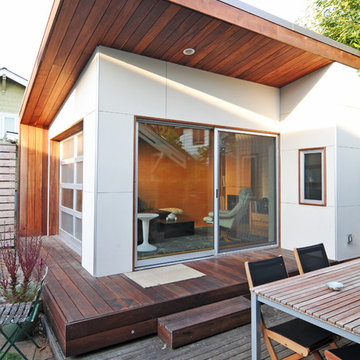
This small project in the Portage Bay neighborhood of Seattle replaced an existing garage with a functional living room.
Tucked behind the owner’s traditional bungalow, this modern room provides a retreat from the house and activates the outdoor space between the two buildings.
The project houses a small home office as well as an area for watching TV and sitting by the fireplace. In the summer, both doors open to take advantage of the surrounding deck and patio.
Photographs by Nataworry Photography
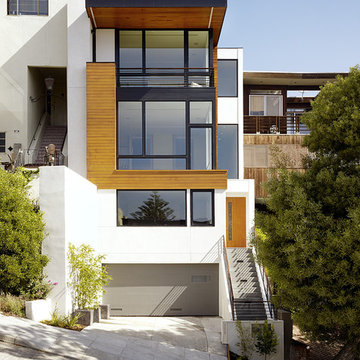
Immagine della facciata di una casa moderna con rivestimento in legno e terreno in pendenza
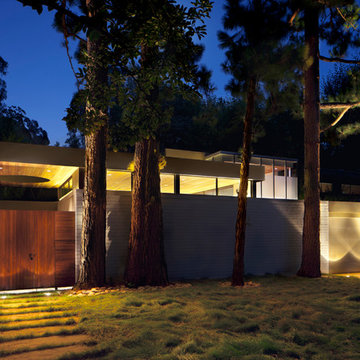
The entire house was gutted while retaining the perimeter concrete block walls and the basic footprint. The existing entry courtyard was enclosed to create an expanded family room/kitchen. A smaller entry courtyard was created beneath the canopy of the new cantilevered roof and a dramatic view of the pines and sky can be seen through the oculus. /
photo: Dave Koga and Andrew Goeser
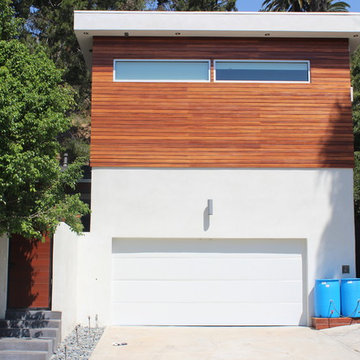
Esempio della facciata di una casa piccola moderna a due piani con rivestimenti misti e tetto piano
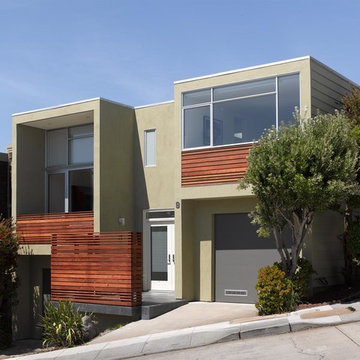
photographer Ken Gutmaker
Idee per la villa beige moderna a due piani di medie dimensioni con rivestimento in legno, tetto piano e terreno in pendenza
Idee per la villa beige moderna a due piani di medie dimensioni con rivestimento in legno, tetto piano e terreno in pendenza
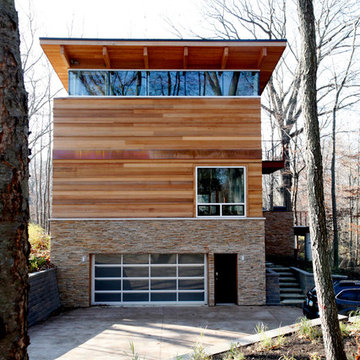
Idee per la villa grande marrone moderna a tre piani con rivestimento in legno, tetto a capanna e copertura in metallo o lamiera
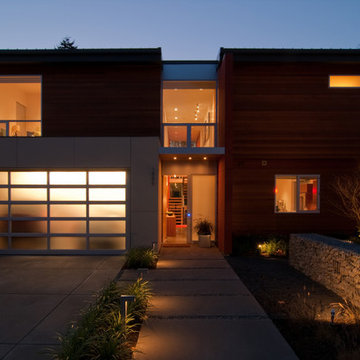
East Elevation at Night Photo by BUILD LLC
Idee per la facciata di una casa moderna con rivestimento in legno
Idee per la facciata di una casa moderna con rivestimento in legno
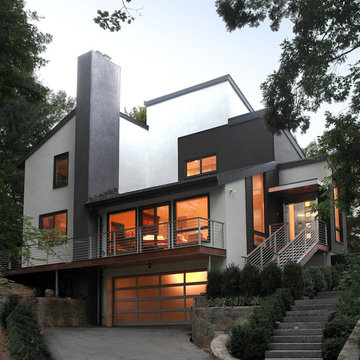
“Compelling.” That’s how one of our judges characterized this stair, which manages to embody both reassuring solidity and airy weightlessness. Architect Mahdad Saniee specified beefy maple treads—each laminated from two boards, to resist twisting and cupping—and supported them at the wall with hidden steel hangers. “We wanted to make them look like they are floating,” he says, “so they sit away from the wall by about half an inch.” The stainless steel rods that seem to pierce the treads’ opposite ends are, in fact, joined by threaded couplings hidden within the thickness of the wood. The result is an assembly whose stiffness underfoot defies expectation, Saniee says. “It feels very solid, much more solid than average stairs.” With the rods working in tension from above and compression below, “it’s very hard for those pieces of wood to move.”
The interplay of wood and steel makes abstract reference to a Steinway concert grand, Saniee notes. “It’s taking elements of a piano and playing with them.” A gently curved soffit in the ceiling reinforces the visual rhyme. The jury admired the effect but was equally impressed with the technical acumen required to achieve it. “The rhythm established by the vertical rods sets up a rigorous discipline that works with the intricacies of stair dimensions,” observed one judge. “That’s really hard to do.”
Facciate di case moderne
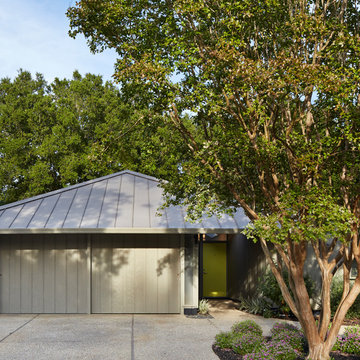
1973 Eichler home street view. The original Eichler courtyard was enclosed and roofed years before to create a large living space with a cathedral ceiling. Along with the other professionals, our work on the project brought it up to date.
Bruce Damonte Photography
1

