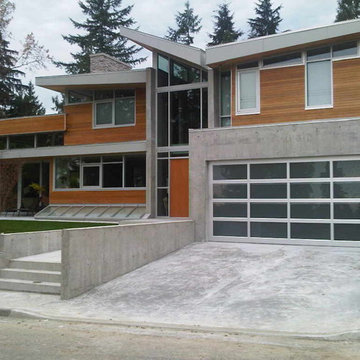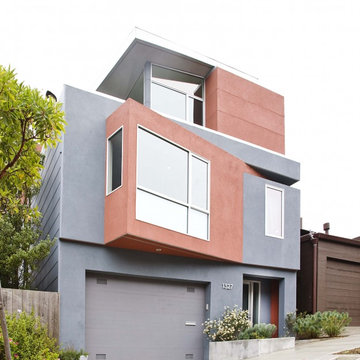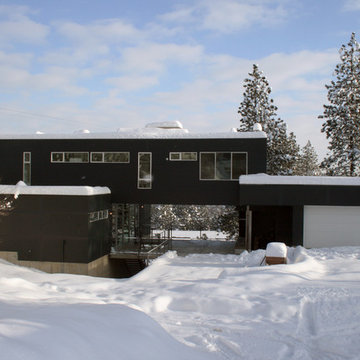Facciate di case grigie
Filtra anche per:
Budget
Ordina per:Popolari oggi
1 - 20 di 26 foto
1 di 3

This renovated barn home was upgraded with a solar power system.
Foto della villa grande beige classica a due piani con rivestimento in legno, tetto a capanna e copertura in metallo o lamiera
Foto della villa grande beige classica a due piani con rivestimento in legno, tetto a capanna e copertura in metallo o lamiera
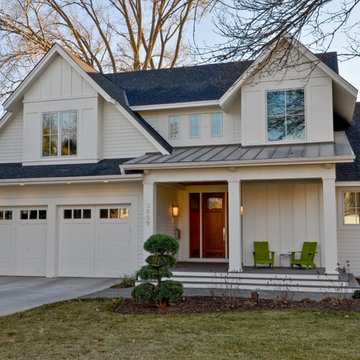
Foto della facciata di una casa bianca country a due piani con rivestimento in legno e copertura mista
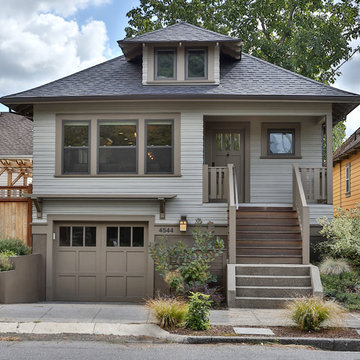
Esempio della villa grigia american style a due piani con tetto a padiglione e copertura a scandole
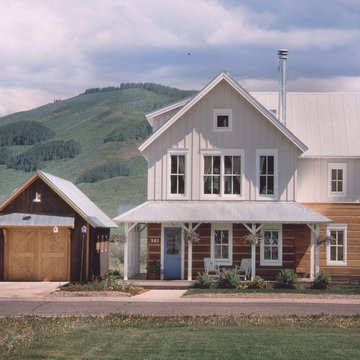
This 2,500 s.f. vacation home is designed with the living, dining, and kitchen spaces on the second floor to maximize the breathtaking views and sunlight year-round. The exterior of the house utilizes a unique blend of materials including board and batten siding, chinked logs, and galvanized roofing. These demonstrate a modern interpretation of both the mountain aesthetic and Crested Butte’s western Victorian architecture. This ideal family retreat has been featured in Better Homes and Gardens.
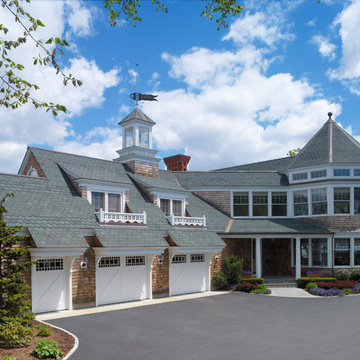
Photography: Aaron Usher III www.aaronusher.com/
Ispirazione per la facciata di una casa grande marrone vittoriana a due piani con rivestimento in legno
Ispirazione per la facciata di una casa grande marrone vittoriana a due piani con rivestimento in legno
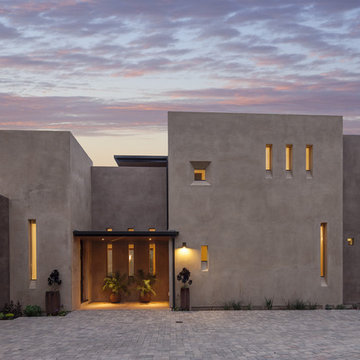
Architect: Bob Pester, Burnell, Branch & Pester Architecture
Photography: Jim Bartsch Photography
The original A-frame home on this hillside lot was destroyed by wildfire. Not surprisingly, the clients wanted to rebuild a fire resistant home. Working together with their architect and builder, they chose a contemporary design with few, if any, fire susceptible, “weak links.”
When design was first discussed, the owners expressed a desire to have the house not be as exposed to the street as their previous. Primary motivation was privacy, but an added advantage was reducing solar heat gain on the southern exposure. The original concept was to bring some light in from the south, with the majority coming from the north along with fabulous views of the canyon and mountains nearby. As the conceptual building masses took shape, the architect was inspired to punch small openings into the south elevation, positioning them primarily for light infiltration, not to see out of. The goal was to compose a seemingly random-looking arrangement of the window fenestrations, even though their placement had a specific purpose in relation to each respective interior space.

The existing structure of this lakefront home was destroyed during a fire and warranted a complete exterior and interior remodel. The home’s relationship to the site defines the linear, vertical spaces. Angular roof and wall planes, inspired by sails, are repeated in flooring and decking aligned due north. The nautical theme is reflected in the stainless steel railings and a prominent prow emphasizes the view of Lake Michigan.
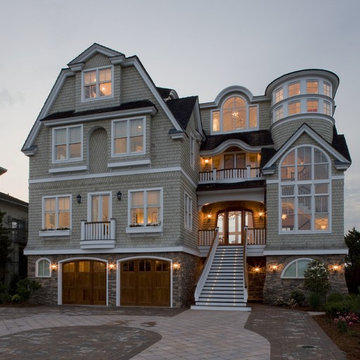
Photo by: John Jenkins, Image Source Inc
Idee per la facciata di una casa grande stile marinaro a tre piani con rivestimento in legno
Idee per la facciata di una casa grande stile marinaro a tre piani con rivestimento in legno
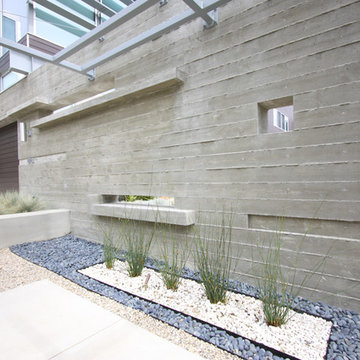
Grounded - Modern Landscape Architecture
Esempio della facciata di una casa moderna
Esempio della facciata di una casa moderna
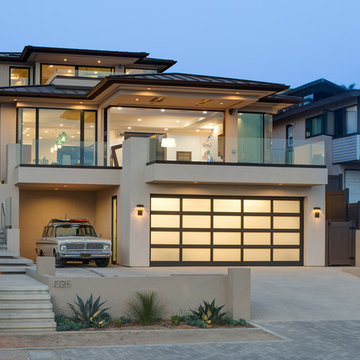
Brady Architectural Photography
Ispirazione per la villa beige contemporanea a tre piani con tetto a padiglione e copertura in metallo o lamiera
Ispirazione per la villa beige contemporanea a tre piani con tetto a padiglione e copertura in metallo o lamiera
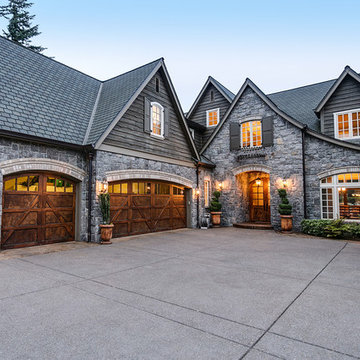
Foto della facciata di una casa grigia classica a due piani con rivestimenti misti e tetto a capanna
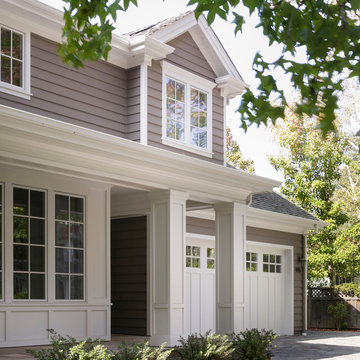
Idee per la villa grande beige contemporanea a due piani con rivestimento in legno, tetto a padiglione e copertura a scandole
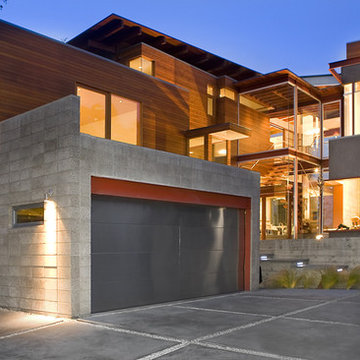
Ispirazione per la facciata di una casa contemporanea con rivestimento in legno
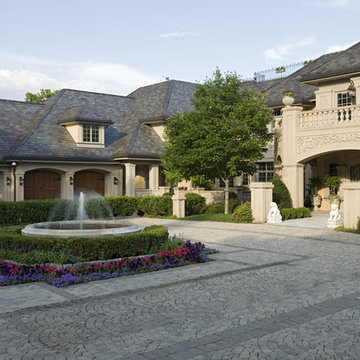
A John Kraemer & Sons estate on Lake Minnetonka's Wayzata Bay.
Photography: Landmark Photography
Immagine della facciata di una casa classica
Immagine della facciata di una casa classica
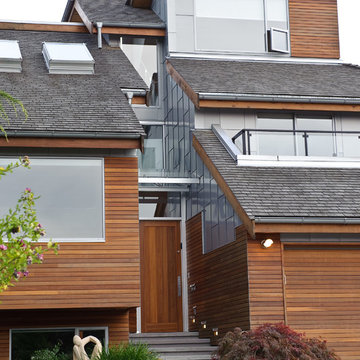
Rheinzink walls, gutters, downpipes. Custom fabricated and installed by Ace Copper.
Architect - John Henshaw Architect Inc
Builder - View Point Construction Ltd
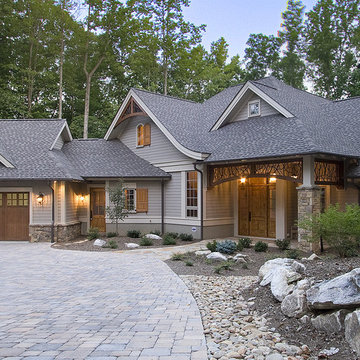
Photography by Heath Cowart
Immagine della facciata di una casa classica a due piani
Immagine della facciata di una casa classica a due piani
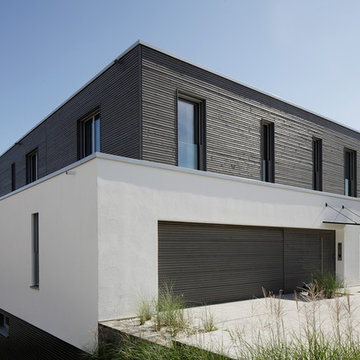
Von der Straße präsentiert sich der puristische Kubus verschlossen, doch genau das Gegenteil ist in Richtung Garten der Fall.
Idee per la facciata di una casa grande moderna a tre piani con rivestimenti misti e tetto piano
Idee per la facciata di una casa grande moderna a tre piani con rivestimenti misti e tetto piano
Facciate di case grigie
1
