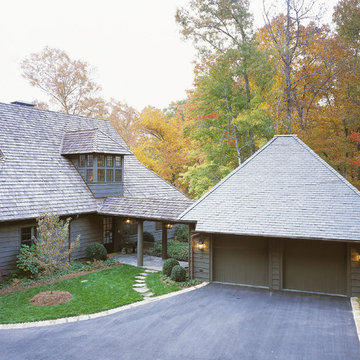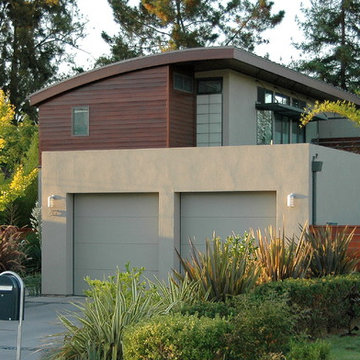Facciate di case con rivestimento in legno
Filtra anche per:
Budget
Ordina per:Popolari oggi
1 - 20 di 242 foto
1 di 4

This cottage style architecture was created by adding a 2nd floor and garage to this small rambler.
Photography: Sicora, Inc.
Esempio della facciata di una casa classica con rivestimento in legno, tetto a capanna e abbinamento di colori
Esempio della facciata di una casa classica con rivestimento in legno, tetto a capanna e abbinamento di colori
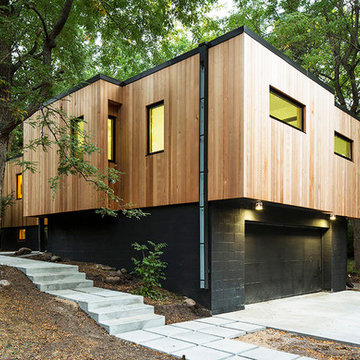
This striking home appears to float above the rolling landscape. The black-stained foundation accentuates and grounds the house. The clear cedar siding has a single layer of Cabots clear silicone sealer applied.
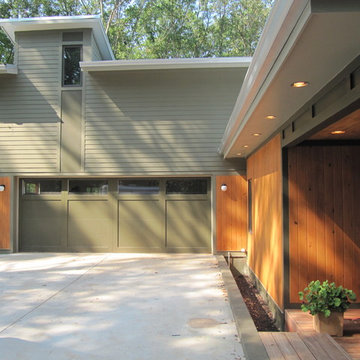
Painted fiber cement siding, concrete block and accents of stained cypress keep the exterior of this courtyard style home contemporary, durable and affordable.
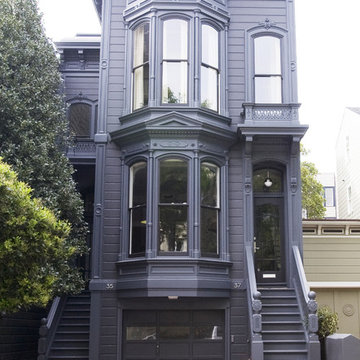
Idee per la facciata di una casa viola vittoriana a due piani di medie dimensioni con rivestimento in legno
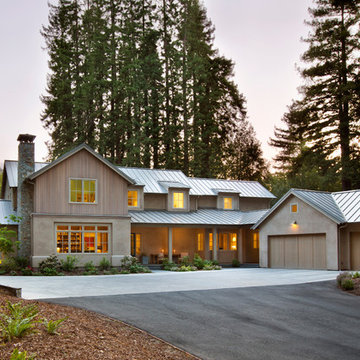
Photographer: Bernard André
Esempio della facciata di una casa classica con rivestimento in legno e copertura in metallo o lamiera
Esempio della facciata di una casa classica con rivestimento in legno e copertura in metallo o lamiera
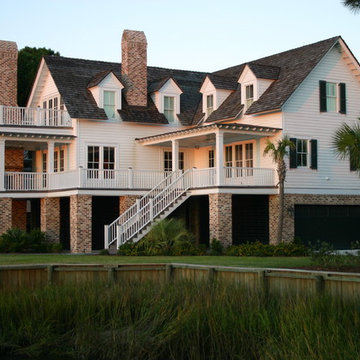
Foto della facciata di una casa stile marinaro con rivestimento in legno e scale
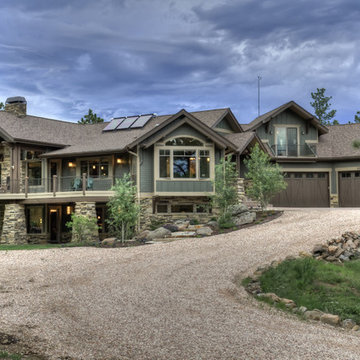
Ispirazione per la facciata di una casa american style con rivestimento in legno
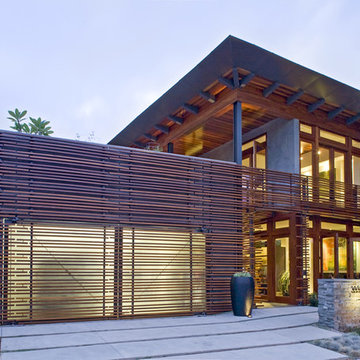
A Tropical Modern home for a young family in San Diego, CA. This home is a result of passionate collaboration with aspiring Owners and talented Craftsmen and Craftswomen.
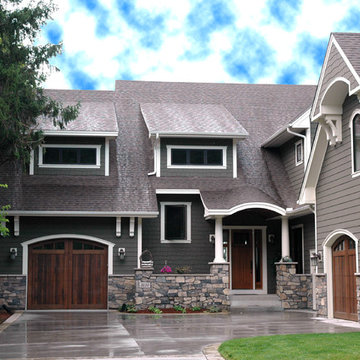
Ispirazione per la facciata di una casa classica con rivestimento in legno
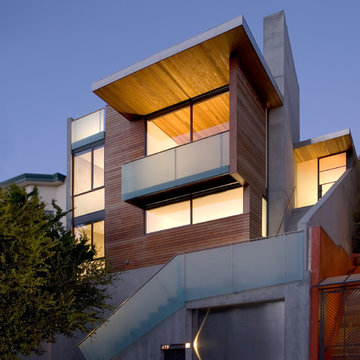
Photo credit: Ethan Kaplan
Immagine della casa con tetto a falda unica grande marrone moderno a tre piani con rivestimento in legno
Immagine della casa con tetto a falda unica grande marrone moderno a tre piani con rivestimento in legno
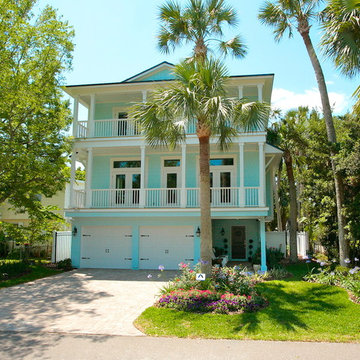
Ispirazione per la villa blu tropicale a tre piani di medie dimensioni con rivestimento in legno e copertura a scandole
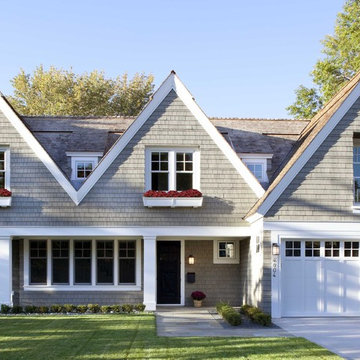
Foto della facciata di una casa grande classica a due piani con rivestimento in legno
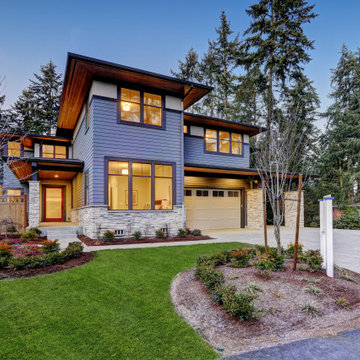
A modern approach to an american classic. This 5,400 s.f. mountain escape was designed for a family leaving the busy city life for a full-time vacation. The open-concept first level is the family's gathering space and upstairs is for sleeping.
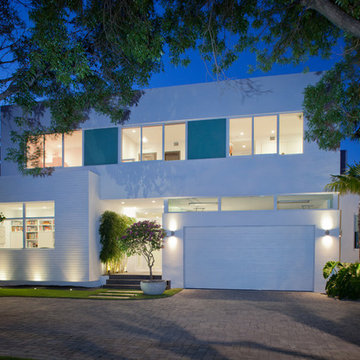
SDH Studio - Architecture and Design
Location: Golden Beach, Florida, USA
Overlooking the canal in Golden Beach 96 GB was designed around a 27 foot triple height space that would be the heart of this home. With an emphasis on the natural scenery, the interior architecture of the house opens up towards the water and fills the space with natural light and greenery.
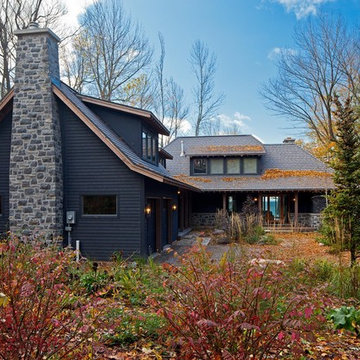
Photography: Peter A. Sellar / www.photoklik.com
Foto della facciata di una casa rustica con rivestimento in legno
Foto della facciata di una casa rustica con rivestimento in legno
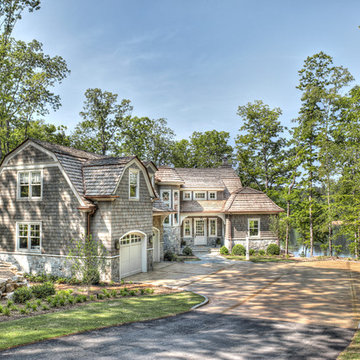
Charming shingle style cottage on South Carolina's Lake Keowee. Cedar shakes with stone accents on this home blend into the natural lake environment. It is sitting on a peninsula lot with wonderful views surrounding.
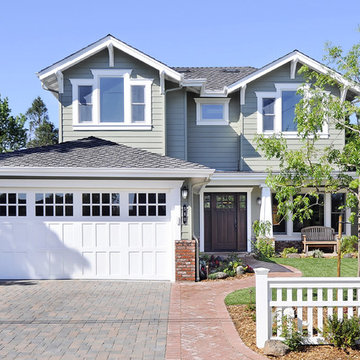
front elevation
Foto della facciata di una casa american style con rivestimento in legno
Foto della facciata di una casa american style con rivestimento in legno
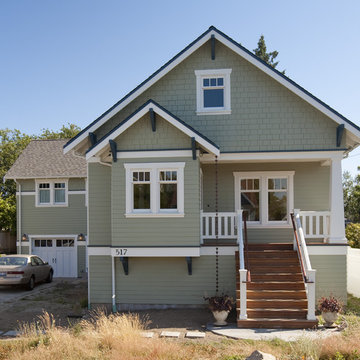
a Craftsman exterior with modern materials -- Hardiplank and Hardishingles with corner metal to produce a beveled look.
Immagine della facciata di una casa american style a un piano con rivestimento in legno
Immagine della facciata di una casa american style a un piano con rivestimento in legno
Facciate di case con rivestimento in legno
1
